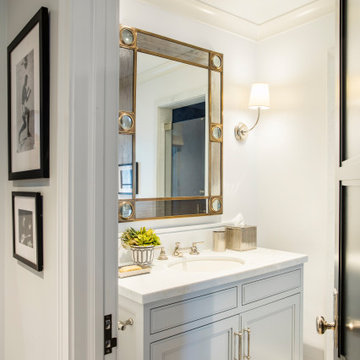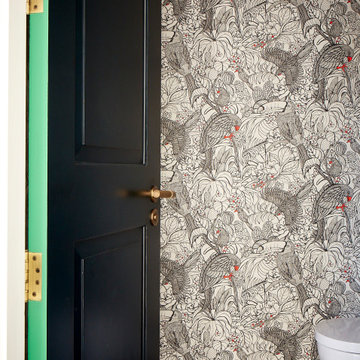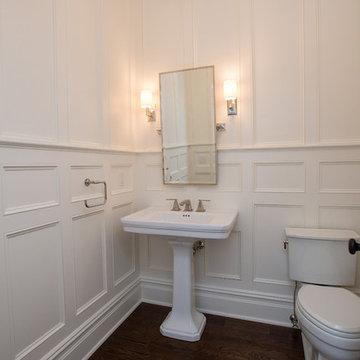Transitional Beige Powder Room Design Ideas

Jewel-box powder room in the Marina District of San Francisco. Contemporary and vintage design details combine for a charming look.
Photo of a small transitional powder room in San Francisco with panelled walls, wallpaper, multi-coloured walls, a vessel sink, white benchtops and a built-in vanity.
Photo of a small transitional powder room in San Francisco with panelled walls, wallpaper, multi-coloured walls, a vessel sink, white benchtops and a built-in vanity.
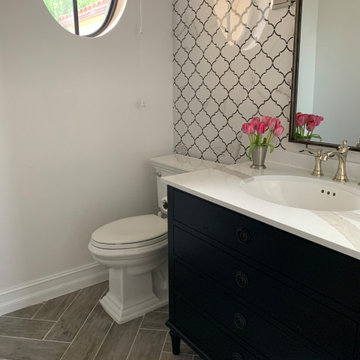
Inspiration for a small transitional powder room in Miami with furniture-like cabinets, black cabinets, ceramic tile, white walls, ceramic floors, an undermount sink, quartzite benchtops, brown floor, white benchtops and a freestanding vanity.
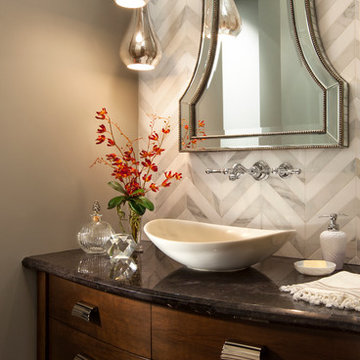
The powder room has a beautiful sculptural mirror that complements the mercury glass hanging pendant lights. The chevron tiled backsplash adds visual interest while creating a focal wall.
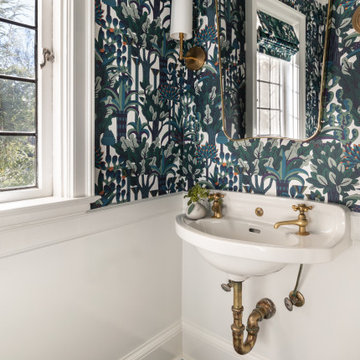
Hermes wallpaper mixed with brass fixtures creates a wildly eclectic look.
The original tile flooring was painted instead of being replaced
This is an example of a small transitional powder room in New York with porcelain floors, green floor, multi-coloured walls and a wall-mount sink.
This is an example of a small transitional powder room in New York with porcelain floors, green floor, multi-coloured walls and a wall-mount sink.
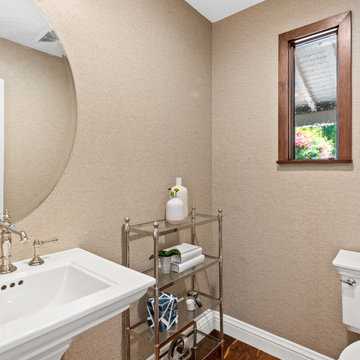
Our client’s large family of five was shrinking through the years, so they decided it was time for a downsize and a move from Westlake Village to Oak Park. They found the ideal single-story home on a large flag lot, but it needed a major overhaul, starting with the awkward spatial floorplan.
These clients knew the home needed much work. They were looking for a firm that could handle the necessary architectural spatial redesign, interior design details, and finishes as well as deliver a high-quality remodeling experience.
JRP’s design team got right to work on reconfiguring the entry by adding a new foyer and hallway leading to the enlarged kitchen while removing walls to open up the family room. The kitchen now boasts a 6’ x 10’ center island with natural quartz countertops. Stacked cabinetry was added for both storage and aesthetic to maximize the 10’ ceiling heights. Thanks to the large multi-slide doors in the family room, the kitchen area now flows naturally toward the outdoors, maximizing its connection to the backyard patio and entertaining space.
Light-filled and serene, the gracious master suite is a haven of peace with its ethereal color palette and curated amenities. The vanity, with its expanse of Sunstone Celestial countertops and the large curbless shower, add elements of luxury to this master retreat. Classy, simple, and clean, this remodel’s open-space design with its neutral palette and clean look adds traditional flair to the transitional-style our clients desired.
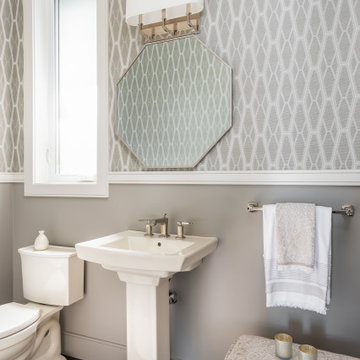
This high ceilinged powder room was made more intimate by adding a chair rail and adding wallpaper above the chair rail. We have kept the focus on the beautiful fixtures by not installing the wallpaper below the rail.
Walls: Sherwin Williams SW7642 Pavestone
TrimL Benjamin Moore Classic Gray
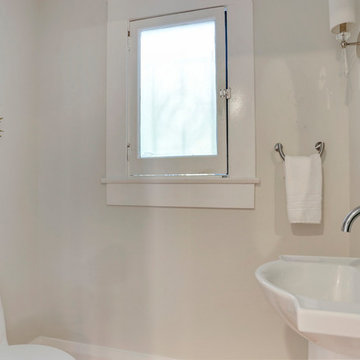
The Powder Room off the central hall downstairs is simple and elegant with modern appointments, a pedestal sink, and designer lighting.
Design ideas for a small transitional powder room in Tampa with a one-piece toilet, white walls, light hardwood floors and a pedestal sink.
Design ideas for a small transitional powder room in Tampa with a one-piece toilet, white walls, light hardwood floors and a pedestal sink.
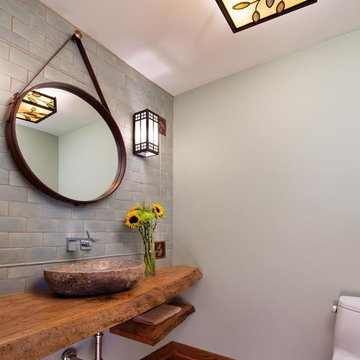
Powder room with organic live edge countertop.
Photo of a mid-sized transitional powder room in Chicago with a one-piece toilet, blue tile, subway tile, blue walls, medium hardwood floors, a vessel sink and wood benchtops.
Photo of a mid-sized transitional powder room in Chicago with a one-piece toilet, blue tile, subway tile, blue walls, medium hardwood floors, a vessel sink and wood benchtops.
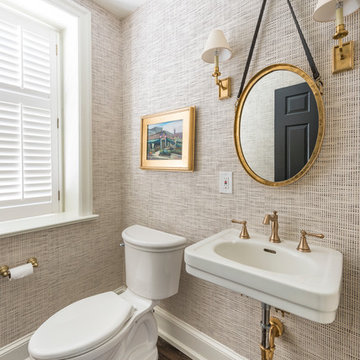
Formal powder room off entry has original suspended porcelain sink, brass fixtures and matching brass sconces. Grass wallpaper and dark hardwood floors.
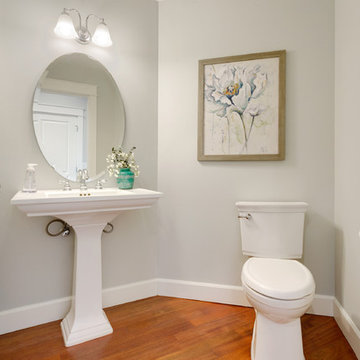
HD Estates
Mid-sized transitional powder room in Seattle with a one-piece toilet, grey walls, medium hardwood floors and a pedestal sink.
Mid-sized transitional powder room in Seattle with a one-piece toilet, grey walls, medium hardwood floors and a pedestal sink.
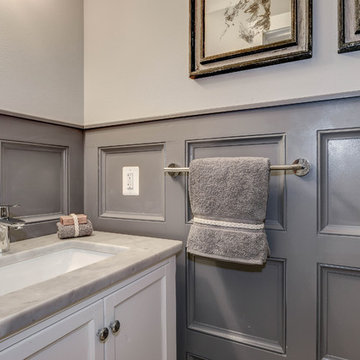
Inspiration for a mid-sized transitional powder room in DC Metro with flat-panel cabinets, white cabinets, a one-piece toilet, grey walls, an undermount sink and marble benchtops.
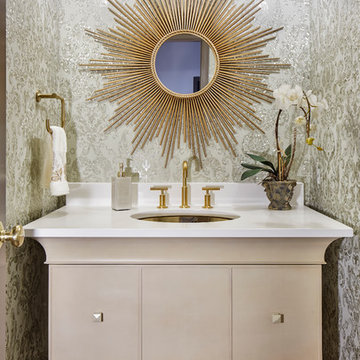
Transitional and Glamorous Powder Bath, Photo by Eric Lucero Photography
Design ideas for a small transitional powder room in Denver with an undermount sink, furniture-like cabinets, beige cabinets, multi-coloured walls and white benchtops.
Design ideas for a small transitional powder room in Denver with an undermount sink, furniture-like cabinets, beige cabinets, multi-coloured walls and white benchtops.
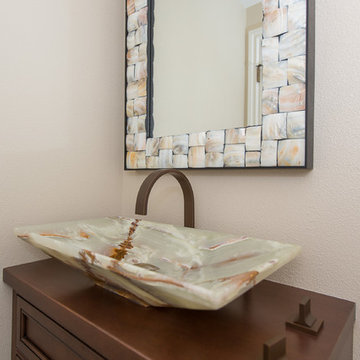
This is an example of a small transitional powder room in Orange County with a vessel sink, wood benchtops, a two-piece toilet and beige walls.
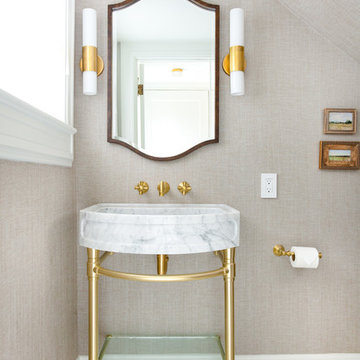
This home was a complete gut, so it got a major face-lift in each room. In the powder and hall baths, we decided to try to make a huge impact in these smaller spaces, and so guests get a sense of "wow" when they need to wash up!
Powder Bath:
The freestanding sink basin is from Stone Forest, Harbor Basin with Carrara Marble and the console base is Palmer Industries Jamestown in satin brass with a glass shelf. The faucet is from Newport Brass and is their wall mount Jacobean in satin brass. With the small space, we installed the Toto Eco Supreme One-Piece round bowl, which was a huge floor space saver. Accessories are from the Newport Brass Aylesbury collection.
Hall Bath:
The vanity and floating shelves are from WW Woods Shiloh Cabinetry, Poplar wood with their Cadet stain which is a gorgeous blue-hued gray. Plumbing products - the faucet and shower fixtures - are from the Brizo Rook collection in chrome, with accessories to match. The commode is a Toto Drake II 2-piece. Toto was also used for the sink, which sits in a Caesarstone Pure White quartz countertop.
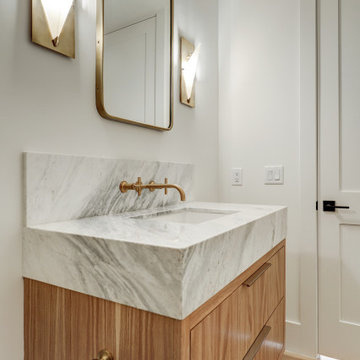
Inspiration for a small transitional powder room in Houston with recessed-panel cabinets, light wood cabinets, marble, marble benchtops, grey benchtops and a floating vanity.
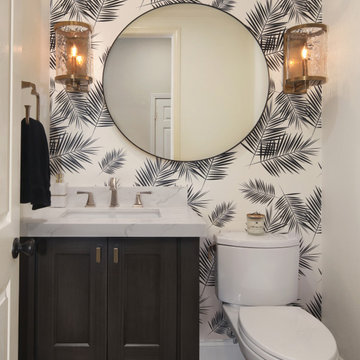
Transitional powder room in Los Angeles with shaker cabinets, black cabinets, a two-piece toilet, white walls, medium hardwood floors, an undermount sink, marble benchtops, brown floor and multi-coloured benchtops.
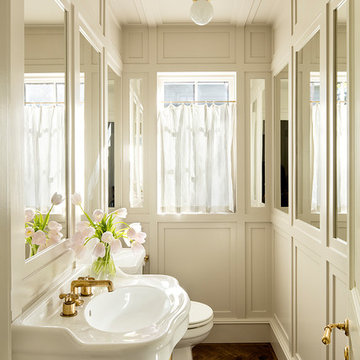
Photo of a transitional powder room in Portland with beige walls, dark hardwood floors, a console sink and brown floor.
Transitional Beige Powder Room Design Ideas
1
