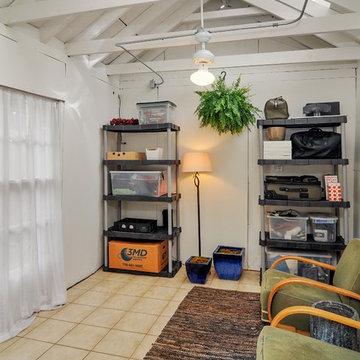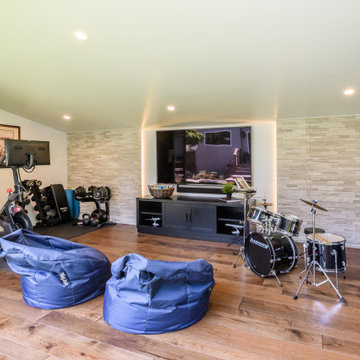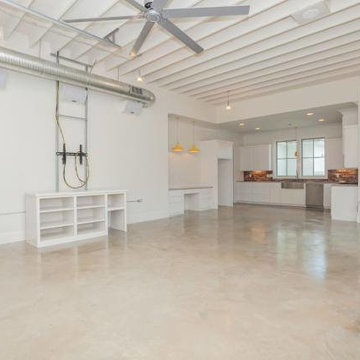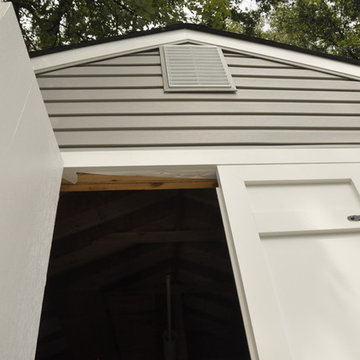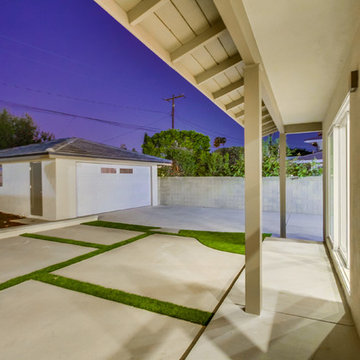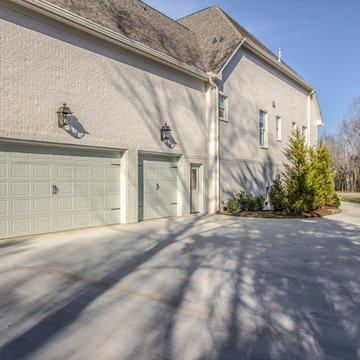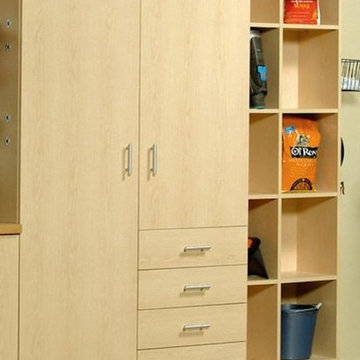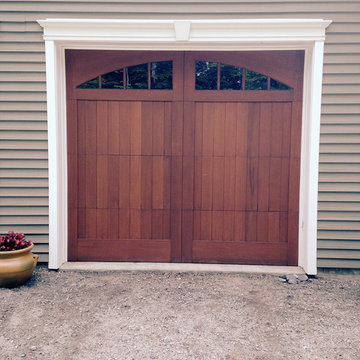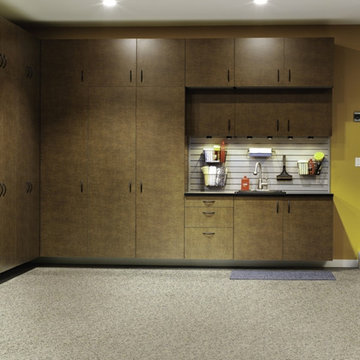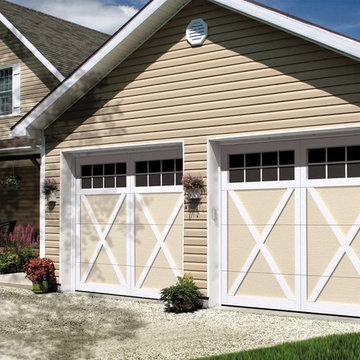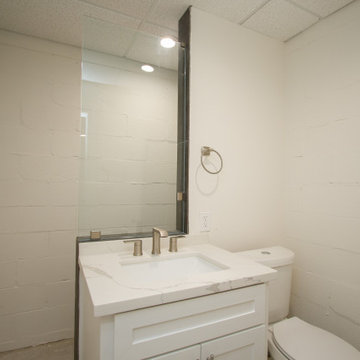Transitional Beige Shed and Granny Flat Design Ideas
Refine by:
Budget
Sort by:Popular Today
1 - 20 of 28 photos
Item 1 of 3
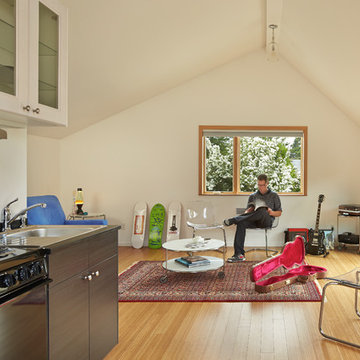
Benjamin Benschneider
The studio apartment above the garage was permitted under Seattle’s recent zoning policies, designed to encourage affordable housing in single family neighborhoods.
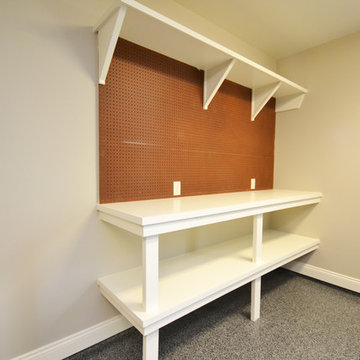
Trahan Architecture + Planning, LLC
Inspiration for a transitional shed and granny flat in New Orleans.
Inspiration for a transitional shed and granny flat in New Orleans.
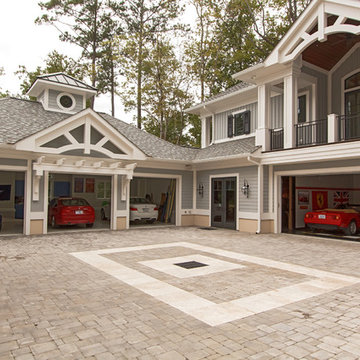
Tab Premium Built Homes
This is an example of a transitional shed and granny flat in Raleigh.
This is an example of a transitional shed and granny flat in Raleigh.
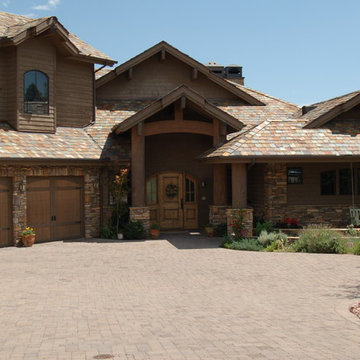
Custom Luxury Garages by Fratantoni Luxury Estates.
Follow us on Facebook, Pinterest, Instagram and Twitter for more inspirational photos of Luxury Garages!!
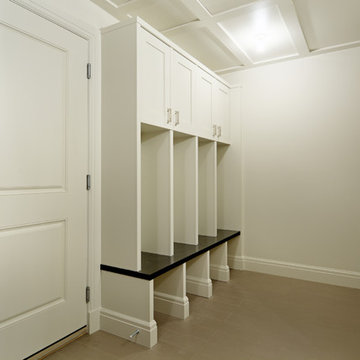
LifeSeven
lower level mud room connected from the attached drive under garage
Photo of a transitional shed and granny flat in Calgary.
Photo of a transitional shed and granny flat in Calgary.
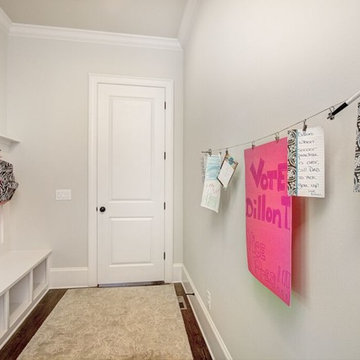
A launch zone with built-ins and a message line helps organize the day.
HD Visual Solutions
Design ideas for a transitional shed and granny flat in Charlotte.
Design ideas for a transitional shed and granny flat in Charlotte.
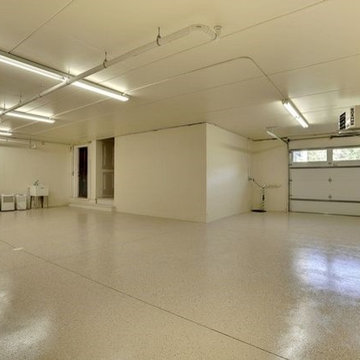
Precast sub garage
Photo by Spacecrafting
Photo of a transitional shed and granny flat in Minneapolis.
Photo of a transitional shed and granny flat in Minneapolis.
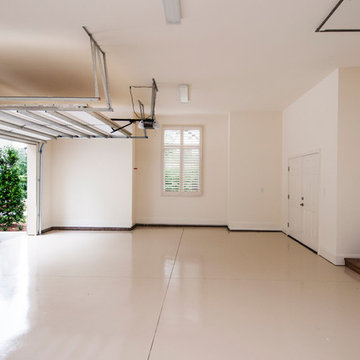
Integrity Imagery, Angier, NC
Design ideas for a transitional shed and granny flat in Raleigh.
Design ideas for a transitional shed and granny flat in Raleigh.
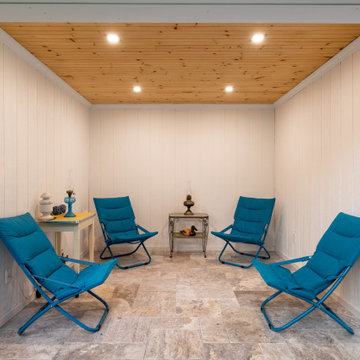
The cabana’s lounge area is the perfect place for adults to relax while the young ones let off steam running about the yard. It’s close enough to the pool/spa to keep a watchful eye on aquatic activities, yet far enough away to enjoy moments of quiet conversation.
Transitional Beige Shed and Granny Flat Design Ideas
1
