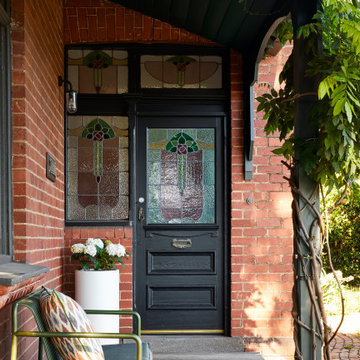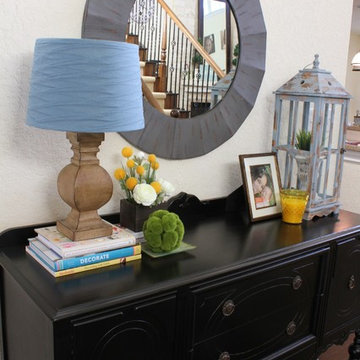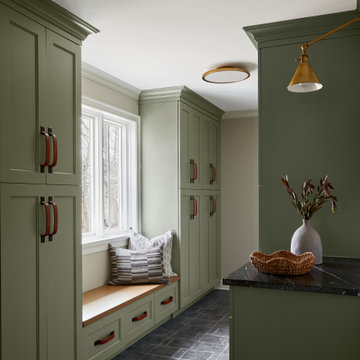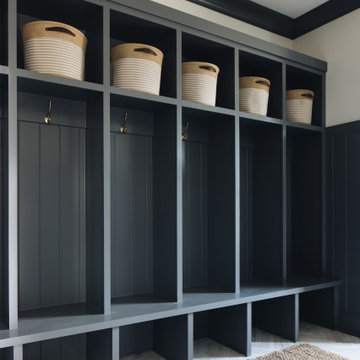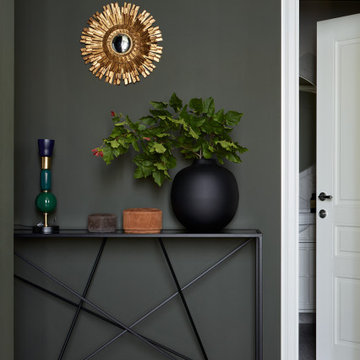Transitional Black Entryway Design Ideas
Refine by:
Budget
Sort by:Popular Today
1 - 20 of 2,007 photos
Item 1 of 3
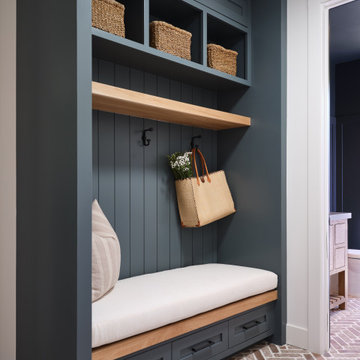
Mudroom with custom built cabinetry built by Slarve Construction.
This is an example of a transitional entryway in San Francisco.
This is an example of a transitional entryway in San Francisco.

Inspiration for a transitional entryway in Detroit with multi-coloured walls, dark hardwood floors, a glass front door and wallpaper.
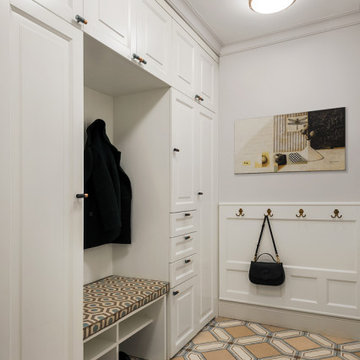
This is an example of a transitional entryway in Moscow with white walls and beige floor.
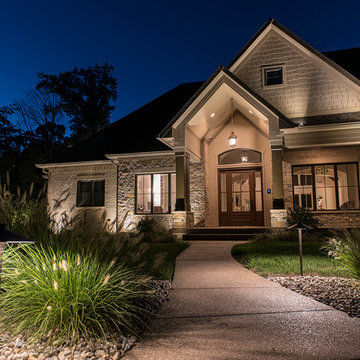
Low voltage path lights were used to illuminate the walkway to the entrance of this beautiful one story home in the country. Soft lighting was added to graze the walls and roofline of the home and show of its amazing details.

Design ideas for a large transitional mudroom in Toronto with white walls, ceramic floors, a single front door, a white front door and multi-coloured floor.
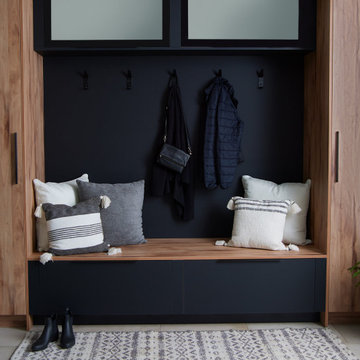
Matte Black with Textured wood Mudroom with frosted glass door storage.
Small transitional mudroom in Chicago.
Small transitional mudroom in Chicago.
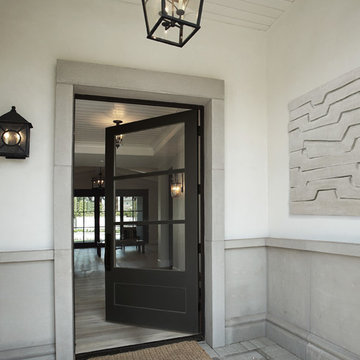
Large transitional vestibule in Phoenix with a single front door, a black front door, yellow walls, concrete floors, grey floor, timber and panelled walls.
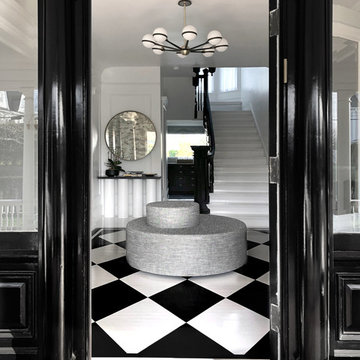
Expansive transitional foyer in New York with white walls, a single front door, a black front door and multi-coloured floor.
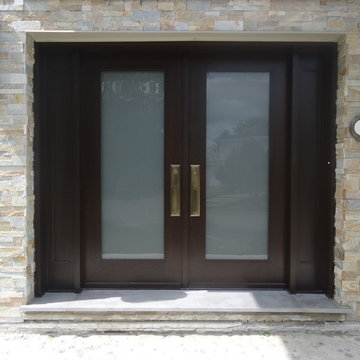
Finished project by Portes Alain Bourassa. Transtional style doors with a kit of double Baldwin Tremont entrance trims in brass and brown
Design ideas for a transitional front door in Montreal with a double front door and a dark wood front door.
Design ideas for a transitional front door in Montreal with a double front door and a dark wood front door.
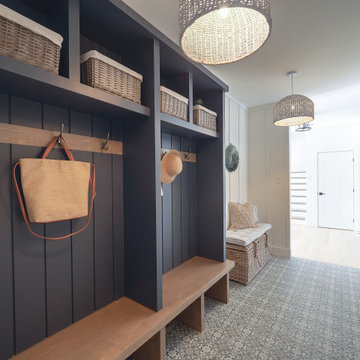
Modern lake house decorated with warm wood tones and blue accents.
Photo of a large transitional mudroom in Other with white walls, porcelain floors, a single front door and blue floor.
Photo of a large transitional mudroom in Other with white walls, porcelain floors, a single front door and blue floor.
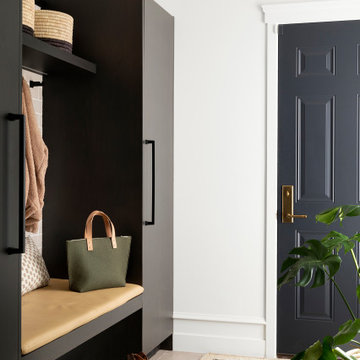
This beautiful French Provincial home is set on 10 acres, nestled perfectly in the oak trees. The original home was built in 1974 and had two large additions added; a great room in 1990 and a main floor master suite in 2001. This was my dream project: a full gut renovation of the entire 4,300 square foot home! I contracted the project myself, and we finished the interior remodel in just six months. The exterior received complete attention as well. The 1970s mottled brown brick went white to completely transform the look from dated to classic French. Inside, walls were removed and doorways widened to create an open floor plan that functions so well for everyday living as well as entertaining. The white walls and white trim make everything new, fresh and bright. It is so rewarding to see something old transformed into something new, more beautiful and more functional.
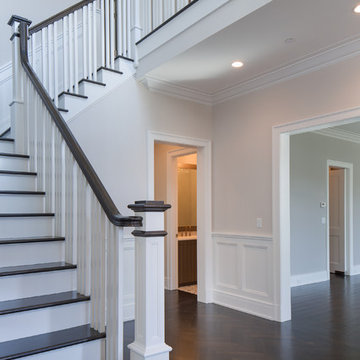
Design ideas for a mid-sized transitional foyer in New York with grey walls, dark hardwood floors, a single front door and a dark wood front door.
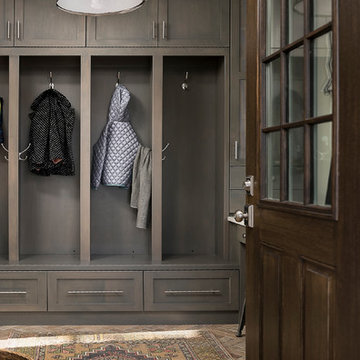
The picture perfect home
Design ideas for a mid-sized transitional mudroom in Chicago with beige walls, porcelain floors and multi-coloured floor.
Design ideas for a mid-sized transitional mudroom in Chicago with beige walls, porcelain floors and multi-coloured floor.
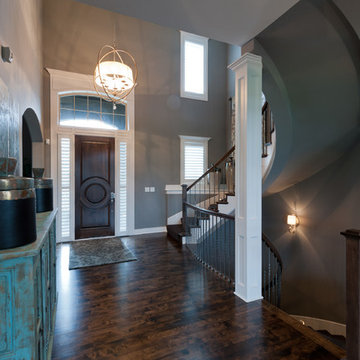
Ken Claypool
Photo of a mid-sized transitional front door in Kansas City with grey walls, dark hardwood floors, a single front door, a medium wood front door and brown floor.
Photo of a mid-sized transitional front door in Kansas City with grey walls, dark hardwood floors, a single front door, a medium wood front door and brown floor.
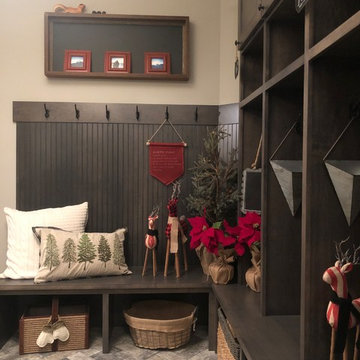
Design ideas for a large transitional mudroom in Minneapolis with grey walls, a single front door, a white front door, brick floors and multi-coloured floor.
Transitional Black Entryway Design Ideas
1
