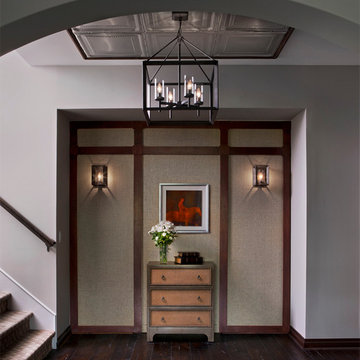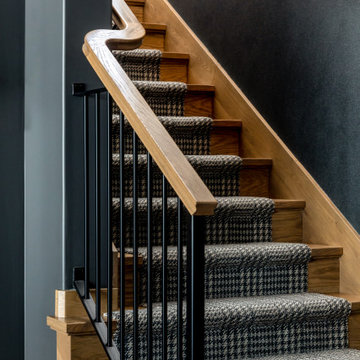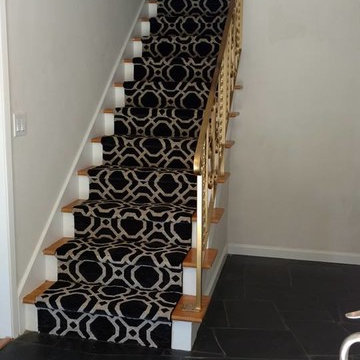Transitional Black Staircase Design Ideas
Refine by:
Budget
Sort by:Popular Today
1 - 20 of 1,540 photos
Item 1 of 3
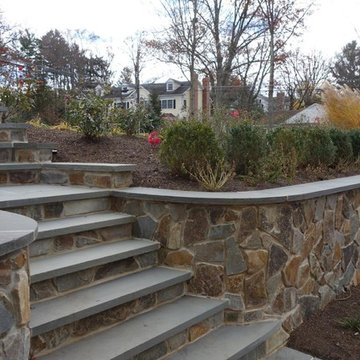
The first goal for this client in Chatham was to give them a front walk and entrance that was beautiful and grande. We decided to use natural blue bluestone tiles of random sizes. We integrated a custom cut 6" x 9" bluestone border and ran it continuous throughout. Our second goal was to give them walking access from their driveway to their front door. Because their driveway was considerably lower than the front of their home, we needed to cut in a set of steps through their driveway retaining wall, include a number of turns and bridge the walkways with multiple landings. While doing this, we wanted to keep continuity within the building products of choice. We used real stone veneer to side all walls and stair risers to match what was already on the house. We used 2" thick bluestone caps for all stair treads and retaining wall caps. We installed the matching real stone veneer to the face and sides of the retaining wall. All of the bluestone caps were custom cut to seamlessly round all turns. We are very proud of this finished product. We are also very proud to have had the opportunity to work for this family. What amazing people. #GreatWorkForGreatPeople
As a side note regarding this phase - throughout the construction, numerous local builders stopped at our job to take pictures of our work. #UltimateCompliment #PrimeIsInTheLead
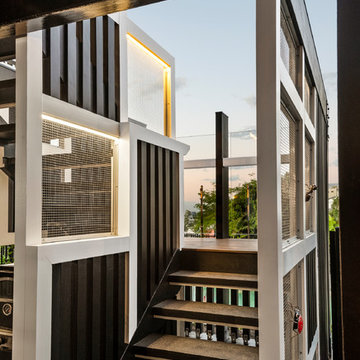
External & Landscape Works To 1930s Art Deco Queenslander
Photo of a mid-sized transitional wood u-shaped staircase in Brisbane with open risers and mixed railing.
Photo of a mid-sized transitional wood u-shaped staircase in Brisbane with open risers and mixed railing.
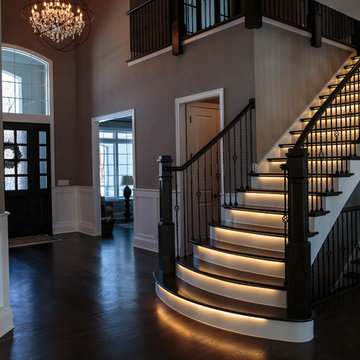
Inspiration for a large transitional wood straight staircase in Chicago with painted wood risers.
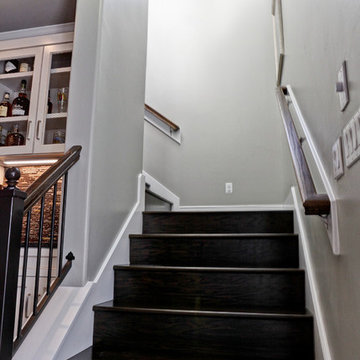
Inspiration for a small transitional wood l-shaped staircase in Austin with wood risers and wood railing.
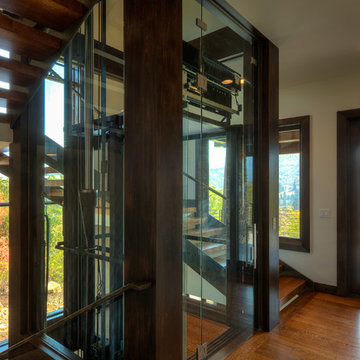
Springgate Architectural Photography
Inspiration for a large transitional wood floating staircase in Salt Lake City with wood risers.
Inspiration for a large transitional wood floating staircase in Salt Lake City with wood risers.
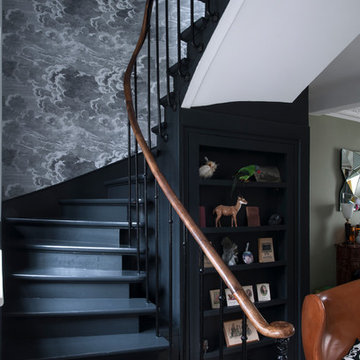
Cage d'escalier, peinture de sol "Off Black" de Farrow & Ball, papier peint Nuvolette de Fornasetti édité par Cole & Son.
Applique luminaire année 40 chinée à Berlin.
Photo Patrick Sordoillet.
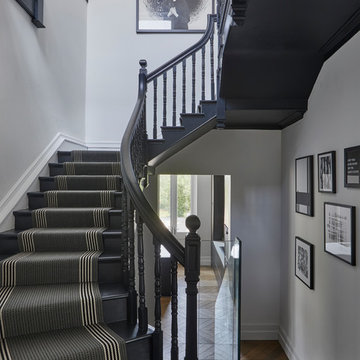
This is an example of a mid-sized transitional carpeted u-shaped staircase in Hertfordshire with carpet risers and wood railing.
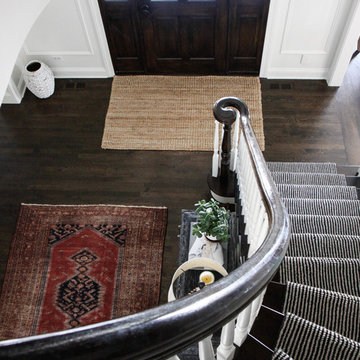
Mid-sized transitional wood curved staircase in Chicago with painted wood risers.
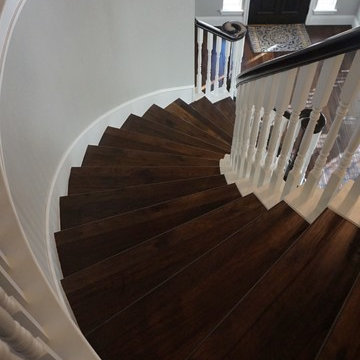
Hardwood staircase with white risers. Regal Hardwoods, Luxe Collection, color Ducale.
This is an example of a small transitional wood curved staircase in Houston with wood risers.
This is an example of a small transitional wood curved staircase in Houston with wood risers.
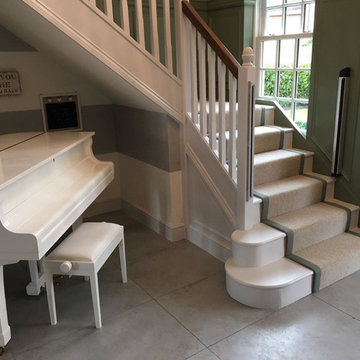
Client: Private Residence In South London
Brief: To supply & install carpet to stairs
Inspiration for a transitional staircase in London.
Inspiration for a transitional staircase in London.
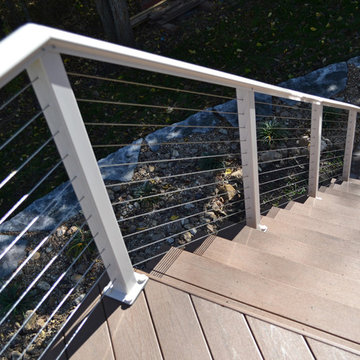
Design ideas for a mid-sized transitional wood straight staircase in Seattle with wood risers.
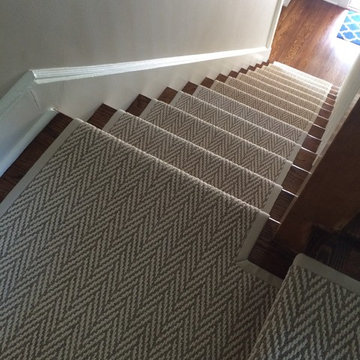
Tuftex Mills Style- Only Natural
Design ideas for a transitional staircase in New York.
Design ideas for a transitional staircase in New York.
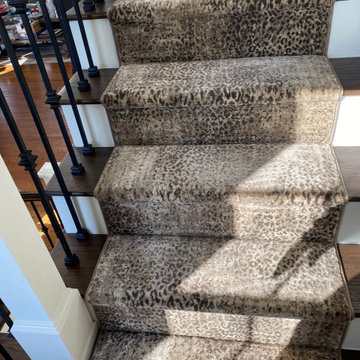
King Cheetah in Dune by Stanton Corporation installed as a stair runner in Clarkston, MI.
Design ideas for a mid-sized transitional wood u-shaped staircase in Detroit with carpet risers, metal railing and wood walls.
Design ideas for a mid-sized transitional wood u-shaped staircase in Detroit with carpet risers, metal railing and wood walls.
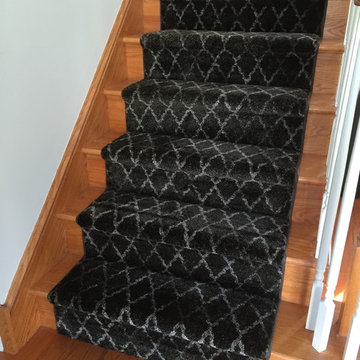
Photo of a mid-sized transitional wood straight staircase in New York with wood risers.
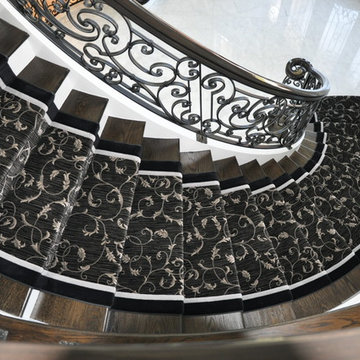
Matthew Bader
Large transitional wood curved staircase in New York with wood risers.
Large transitional wood curved staircase in New York with wood risers.
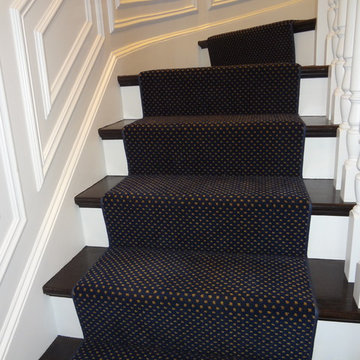
Custom carpet runner installed in Beacon Hill residence, Boston, MA
Carpet and installation by K. Powers & Company
Inspiration for a large transitional carpeted l-shaped staircase in Boston with carpet risers.
Inspiration for a large transitional carpeted l-shaped staircase in Boston with carpet risers.
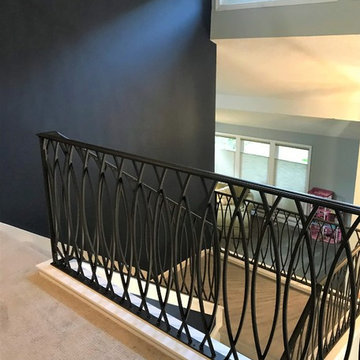
The fresh paint brightened the entire space showing off the custom railing. The dark blue accent wall brings the space up to date.
This is an example of a mid-sized transitional carpeted u-shaped staircase in Seattle with carpet risers and metal railing.
This is an example of a mid-sized transitional carpeted u-shaped staircase in Seattle with carpet risers and metal railing.
Transitional Black Staircase Design Ideas
1
