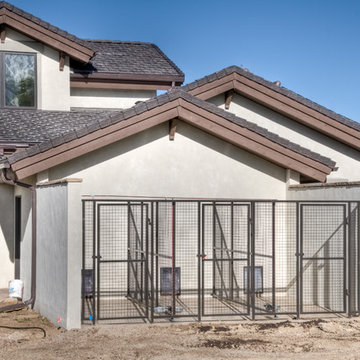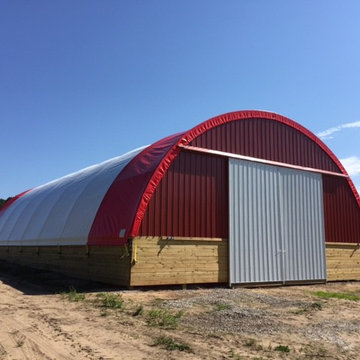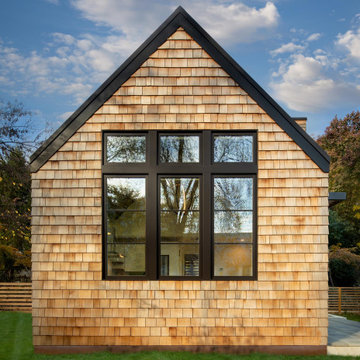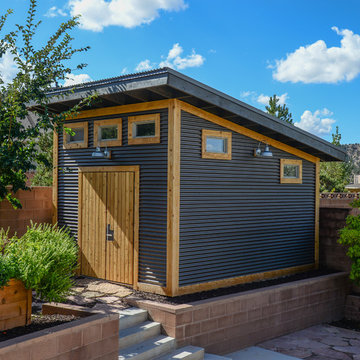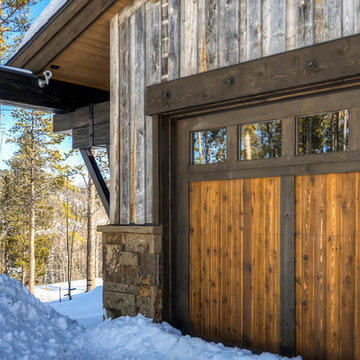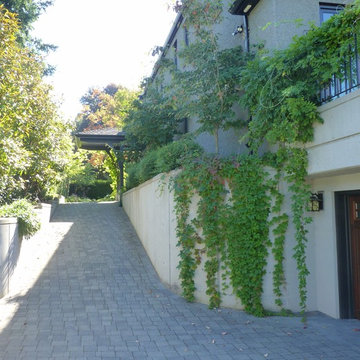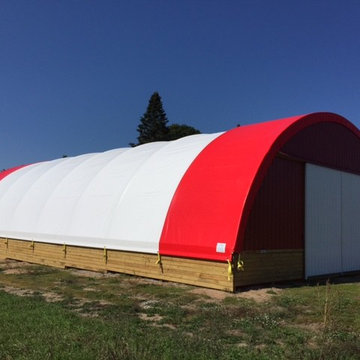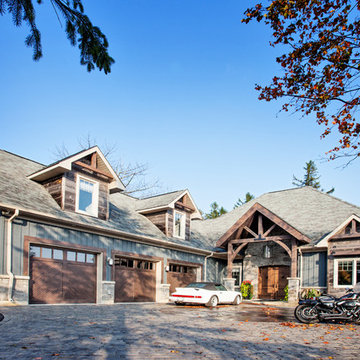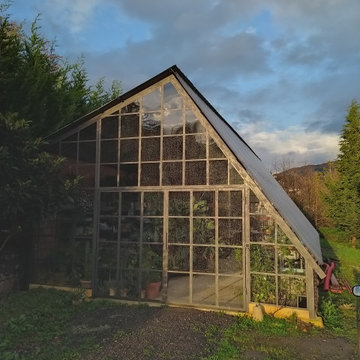Transitional Blue Shed and Granny Flat Design Ideas
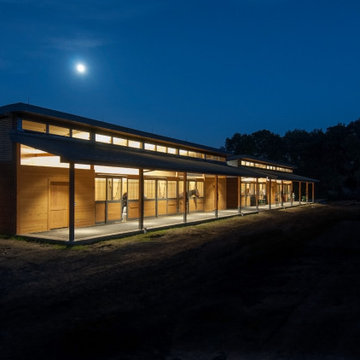
Customized Blackburn Greenbarn® a curved, standing-metal roof to complement the design of an adjacent residence.
Inspiration for a small transitional detached barn in San Francisco.
Inspiration for a small transitional detached barn in San Francisco.
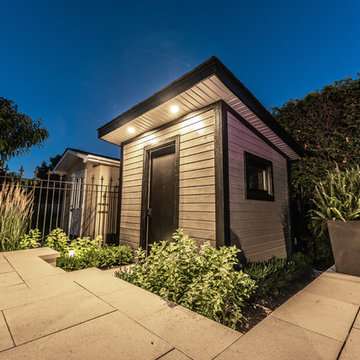
The clients were updating the interior of their home when they hired Pro-Land to start their design. They wanted a contemporary look for their landscape, with a monochromatic colour scheme and dark accents to make a statement. The pool was the feature of the space, which was centered on the house so from the inside looking out, you'd see the bright blue water. Surrounding the pool we created space for an outdoor kitchen, dining, water feature and a deck/lounge space. The deck was constructed in the corner of the lot to break up the interlock, privacy screens anchor the space and give it a feeling of intimacy.
Effie Edits Inc.
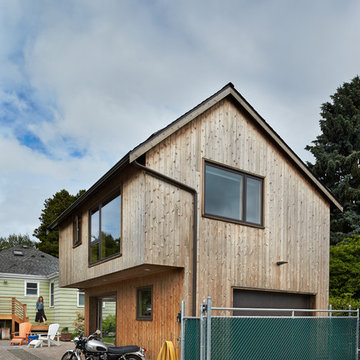
Benjamin Benschneider
The location along the alley provides privacy and helps define the backyard into areas for play, gardening and entertaining. The exterior cedar siding is finished with a natural preservative that will age subtly over time, requiring little to no maintenance.
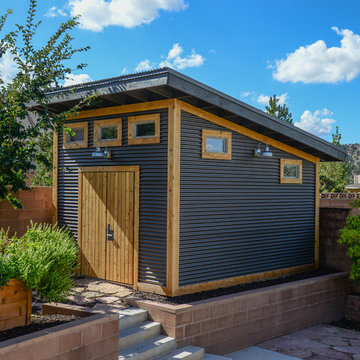
This is an example of a mid-sized transitional detached garden shed in Orange County.
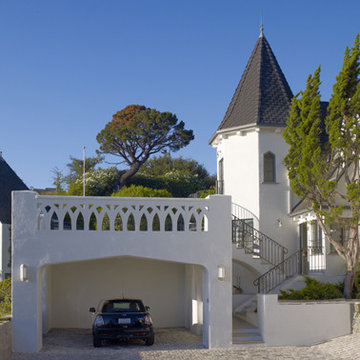
New porte cochere and roof deck and with spiral stair to 2nd story.
Photography by: Noah Webb
Transitional shed and granny flat in Los Angeles.
Transitional shed and granny flat in Los Angeles.
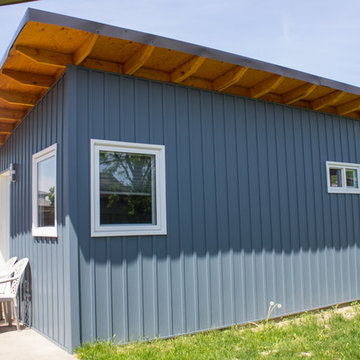
This trendy music studio was made with the devoted musician in mind. It's simple vinyl siding with exposed rafters houses an ideal home music studio equipped with sound proof insulated walls.
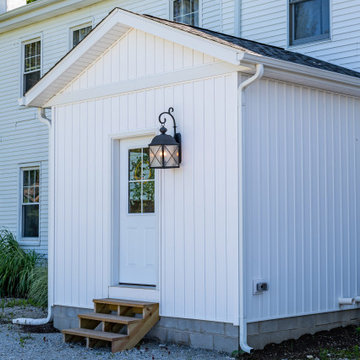
Brentwood Builders Inc, Cedarville, Ohio, 2023 Regional CotY Award Winner, Residential Addition Under $100,000
Photo of a transitional shed and granny flat in Columbus.
Photo of a transitional shed and granny flat in Columbus.
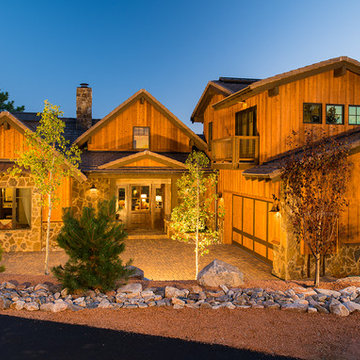
Custom Luxury Garages by Fratantoni Luxury Estates.
Follow us on Facebook, Pinterest, Instagram and Twitter for more inspirational photos of Luxury Garages!!
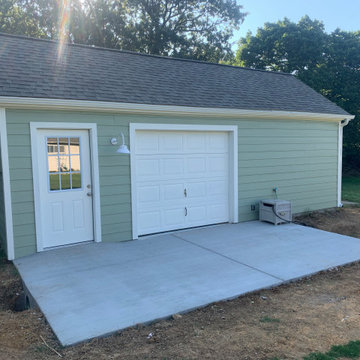
The renovated shed is much more user-friendly with the easy-access garage door concrete driveway in the front.
Mid-sized transitional detached garden shed in Other.
Mid-sized transitional detached garden shed in Other.
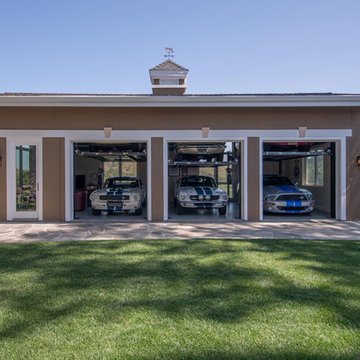
The size of this proposed accessory building was limited to 800 sq. ft., but using mechanical car lifts, we were able to fulfill his program by stacking his cars two high. In that the property also lacked a large amount of usable landscaped outdoor space, I suggested that we landscape the backup area and the access to where the cars would be stored. Working with Andrea Swanson of Thomas Bock and Associates in Walnut Creek, CA, we developed a plan that did just that. The lawn that you see in the photos is installed over turf blocks providing the structural support needed for backup and the driveway to the structure.
Photo: Indivar Sivanathan
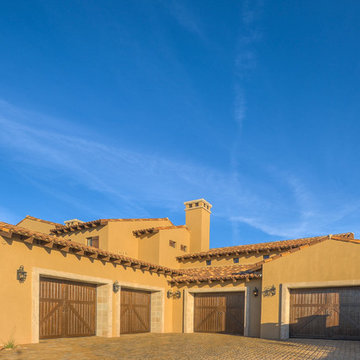
Located in Silverleaf's beautiful Horseshoe Canyon, this 7,700 square foot Ranch Hacienda serves as a vehicle for outdoor space.
The owners' desire for "classically traditional" with a lighter, brighter, and airier flavor than the neighborhood's popular, heavier Tuscan fare found expression in exterior materials and detailing that is simple in nature. The Nate Berkus-designed interiors complete the material and color palette with warm restraint.
The home, designed for a family with an extreme focus on outdoor living and sports, includes a basement equipped with a home gym, batting cage, and steam room. Outdoor facilities include a sport court and putting green. Additional features of the home include a motor court with dual garages, separate guest quarters, and a walk-in cooler.
The clients, receptive to the architect's exploration of multi-use spaces reflecting modern life, gained a laundry room which functions more as a home command station for a highly engaged mother than a place for chores. The multi-use room includes a washer and dryer, wrapping station, project area, winter storage, and her office. Additionally, it's connected to the outdoors, features a beautiful view, and is bathed in abundant natural light.
Project Details | Silverleaf - Horseshoe Canyon, Scottsdale, AZ
Architect: C.P. Drewett, AIA, NCARB, DrewettWorks, Scottsdale, AZ
Interiors: Nate Berkus, Nate Berkus Interior Design, Chicago, IL
Builder: Sonora West Development, Scottsdale, AZ
Photography: Bauhaus Photography, Scottsdale, AZ
Transitional Blue Shed and Granny Flat Design Ideas
1
