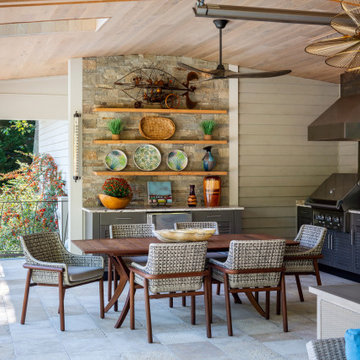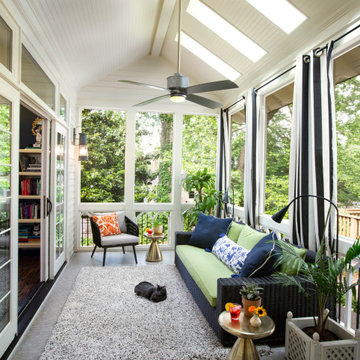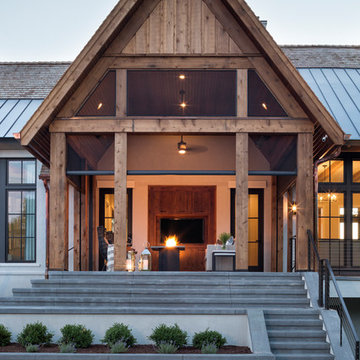Transitional Blue Verandah Design Ideas
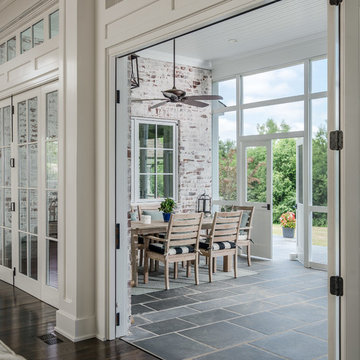
The glass doors leading from the Great Room to the screened porch can be folded to provide three large openings for the Southern breeze to travel through the home.
Photography: Garett + Carrie Buell of Studiobuell/ studiobuell.com

Inspiration for an expansive transitional backyard screened-in verandah in DC Metro with cable railing.
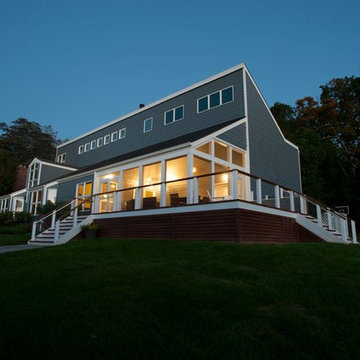
Inspiration for a large transitional backyard screened-in verandah in DC Metro with decking and a roof extension.
![LAKEVIEW [reno]](https://st.hzcdn.com/fimgs/46219b0f0a34755f_6707-w360-h360-b0-p0--.jpg)
© Greg Riegler
Large transitional backyard verandah in Other with a roof extension and decking.
Large transitional backyard verandah in Other with a roof extension and decking.
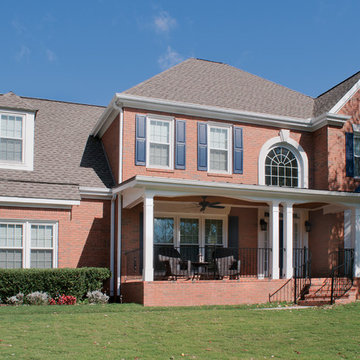
Large half porch with gable roof entry. Designed and built by Georgia Front Porch. © 2012 Jan Stittleburg, jsphotofx.com for Georgia Front Porch.
Design ideas for a large transitional front yard verandah in Atlanta with brick pavers and a roof extension.
Design ideas for a large transitional front yard verandah in Atlanta with brick pavers and a roof extension.
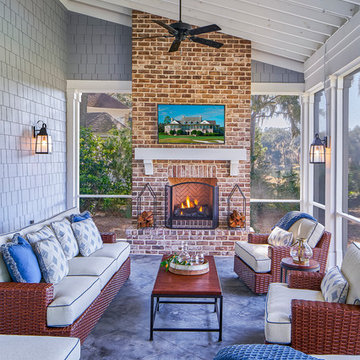
This is an example of a mid-sized transitional side yard screened-in verandah in Atlanta with tile and a roof extension.
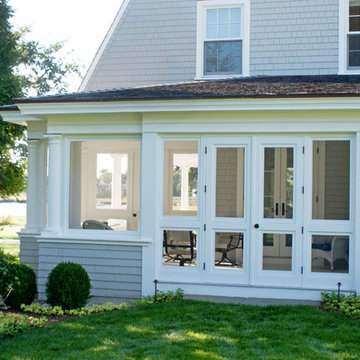
Inspiration for a mid-sized transitional side yard screened-in verandah in Boston with decking and a roof extension.
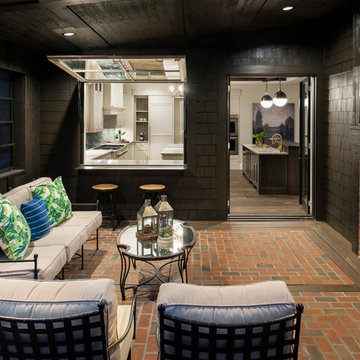
spacecrafting
Photo of a mid-sized transitional backyard verandah in Minneapolis with brick pavers and a roof extension.
Photo of a mid-sized transitional backyard verandah in Minneapolis with brick pavers and a roof extension.
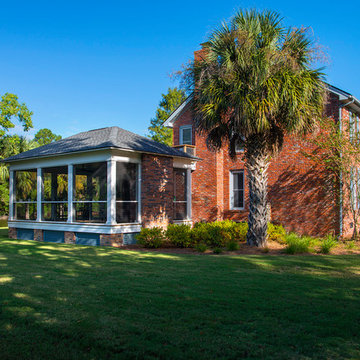
Photography: Jason Stemple
Photo of a large transitional side yard screened-in verandah in Charleston with decking and a roof extension.
Photo of a large transitional side yard screened-in verandah in Charleston with decking and a roof extension.
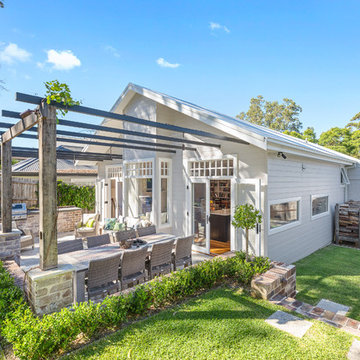
New Outdoor Entertaining Zone and rear extension
Design ideas for a transitional backyard verandah in Sydney with an outdoor kitchen, natural stone pavers and a pergola.
Design ideas for a transitional backyard verandah in Sydney with an outdoor kitchen, natural stone pavers and a pergola.
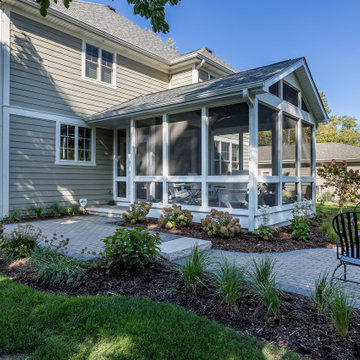
Photo of a transitional backyard screened-in verandah in Chicago with brick pavers, a roof extension and metal railing.
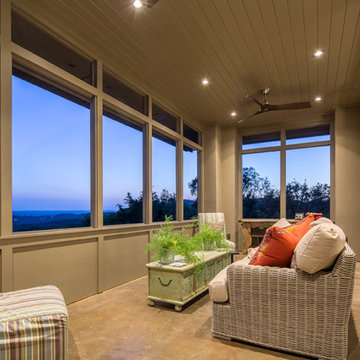
Christopher Davison, AIA
Mid-sized transitional backyard screened-in verandah in Austin with a roof extension.
Mid-sized transitional backyard screened-in verandah in Austin with a roof extension.
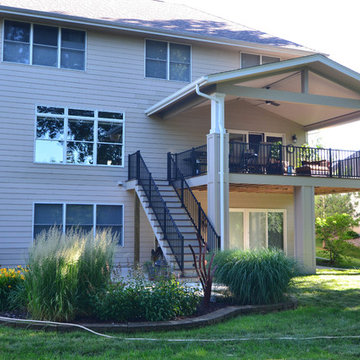
Beautiful covered porch remodel in West Des Moines, IA.
Mid-sized transitional backyard verandah in Other with decking and a roof extension.
Mid-sized transitional backyard verandah in Other with decking and a roof extension.

Photo of an expansive transitional backyard screened-in verandah in Minneapolis with decking, a roof extension and metal railing.
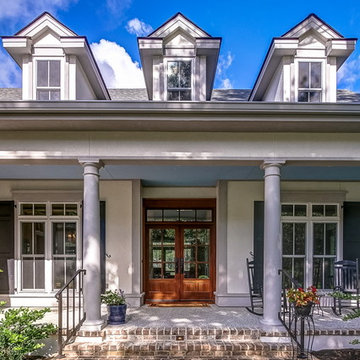
Large transitional front yard verandah in Other with stamped concrete and a roof extension.
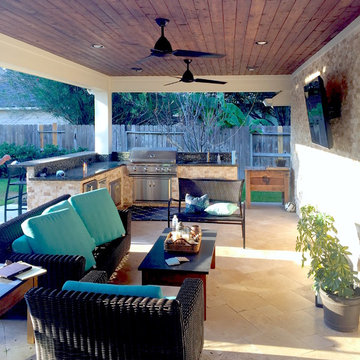
Design ideas for a transitional backyard verandah in Houston with natural stone pavers and a roof extension.
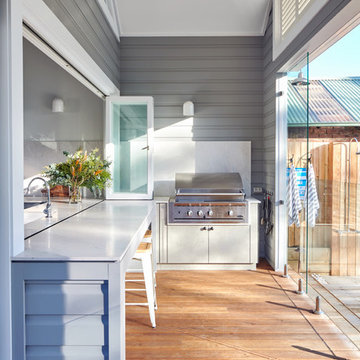
Mark Wilson
Photo of a transitional verandah in Sydney with decking and a roof extension.
Photo of a transitional verandah in Sydney with decking and a roof extension.
Transitional Blue Verandah Design Ideas
1
