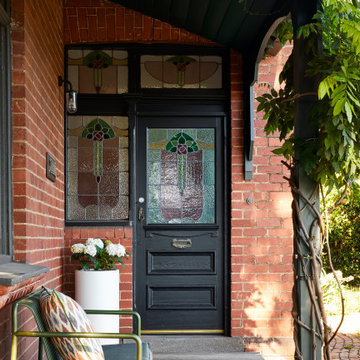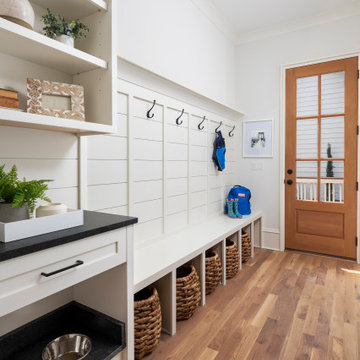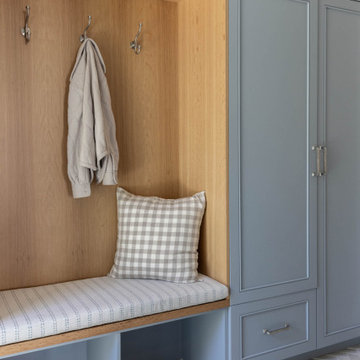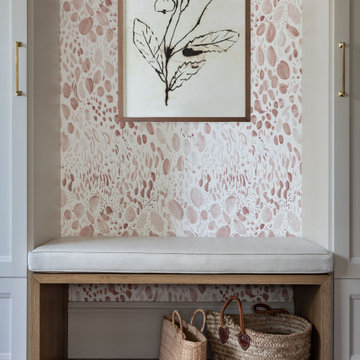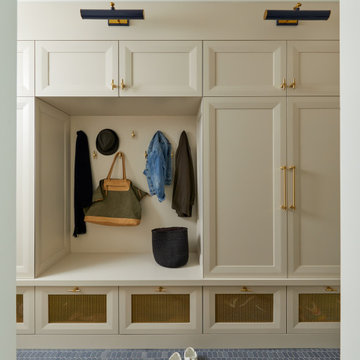Transitional Brown Entryway Design Ideas
Refine by:
Budget
Sort by:Popular Today
1 - 20 of 12,658 photos
Item 1 of 3

Photo of a large transitional entryway in Perth with white walls and light hardwood floors.
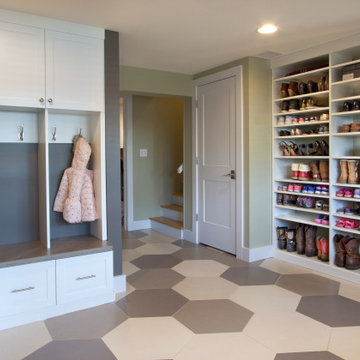
A mudroom equipped with benches, coat hooks and ample storage is as welcoming as it is practical. It provides the room to take a seat, pull off your shoes and (maybe the best part) organize everything that comes through the door.
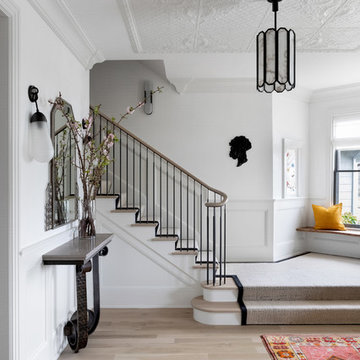
Austin Victorian by Chango & Co.
Architectural Advisement & Interior Design by Chango & Co.
Architecture by William Hablinski
Construction by J Pinnelli Co.
Photography by Sarah Elliott
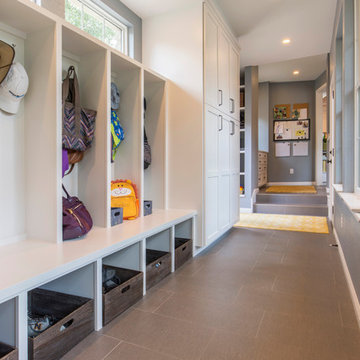
Christopher Davison, AIA
Photo of a mid-sized transitional mudroom in Austin with grey walls, porcelain floors, a single front door and a white front door.
Photo of a mid-sized transitional mudroom in Austin with grey walls, porcelain floors, a single front door and a white front door.
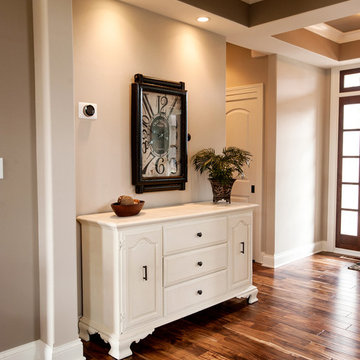
Photo of a mid-sized transitional foyer in Milwaukee with beige walls, dark hardwood floors, a single front door and a dark wood front door.

This stately Georgian home in West Newton Hill, Massachusetts was originally built in 1917 for John W. Weeks, a Boston financier who went on to become a U.S. Senator and U.S. Secretary of War. The home’s original architectural details include an elaborate 15-inch deep dentil soffit at the eaves, decorative leaded glass windows, custom marble windowsills, and a beautiful Monson slate roof. Although the owners loved the character of the original home, its formal layout did not suit the family’s lifestyle. The owners charged Meyer & Meyer with complete renovation of the home’s interior, including the design of two sympathetic additions. The first includes an office on the first floor with master bath above. The second and larger addition houses a family room, playroom, mudroom, and a three-car garage off of a new side entry.
Front exterior by Sam Gray. All others by Richard Mandelkorn.

Inspiration for a small transitional front door in New York with pink walls, porcelain floors, a double front door, a dark wood front door, multi-coloured floor and wallpaper.

Inspiration for a transitional front door in Philadelphia with a single front door.
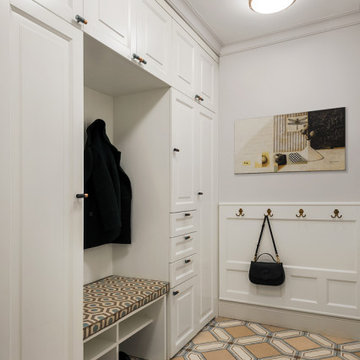
This is an example of a transitional entryway in Moscow with white walls and beige floor.
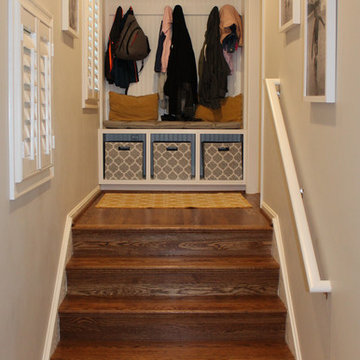
White custom built-in cubby cabinets at the entryway of this Kentlands addition remodel in Gaithersburg, MD
Small transitional mudroom in DC Metro with medium hardwood floors and a single front door.
Small transitional mudroom in DC Metro with medium hardwood floors and a single front door.
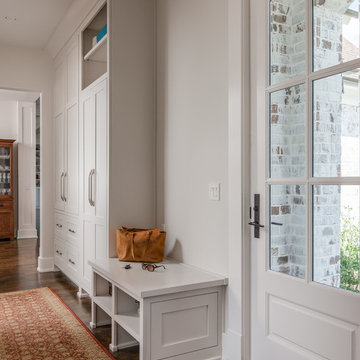
The built-in cabinetry at this secondary entrance provides a coat closet, bench, and additional pantry storage for the nearby kitchen.
Photography: Garett + Carrie Buell of Studiobuell/ studiobuell.com
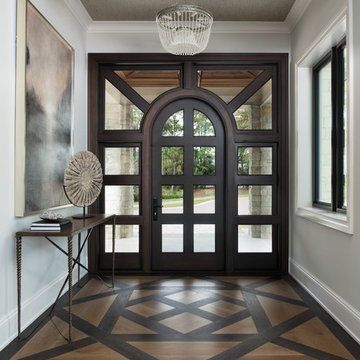
The foyer has a custom door with sidelights and custom inlaid floor, setting the tone into this fabulous home on the river in Florida.
Design ideas for a large transitional foyer in Miami with grey walls, dark hardwood floors, a single front door, a glass front door, brown floor and wallpaper.
Design ideas for a large transitional foyer in Miami with grey walls, dark hardwood floors, a single front door, a glass front door, brown floor and wallpaper.
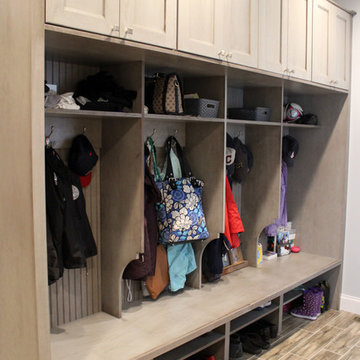
In this laundry room we reconfigured the area by removing walls, making the bathroom smaller and installing a mud room with cubbie storage and a dog shower area. The cabinets installed are Medallion Gold series Stockton flat panel, cherry wood in Peppercorn. 3” Manor pulls and 1” square knobs in Satin Nickel. On the countertop Silestone Quartz in Alpine White. The tile in the dog shower is Daltile Season Woods Collection in Autumn Woods Color. The floor is VTC Island Stone.
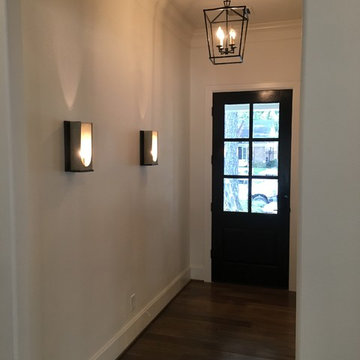
Design ideas for a small transitional foyer in Houston with white walls, medium hardwood floors, a single front door, a black front door and grey floor.
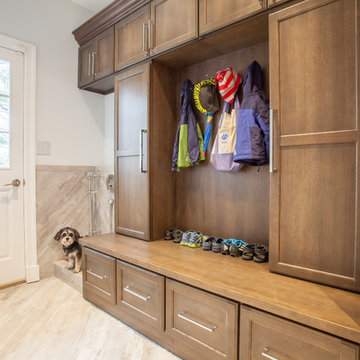
This entry way offers plenty of storage for coats and shoes, and even an area to rinse off the dog!
Transitional mudroom in New York with white walls, a single front door, a white front door and beige floor.
Transitional mudroom in New York with white walls, a single front door, a white front door and beige floor.
Transitional Brown Entryway Design Ideas
1
