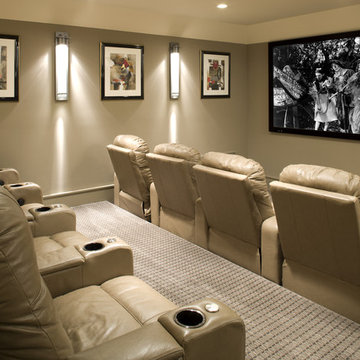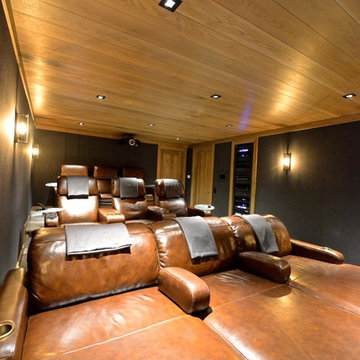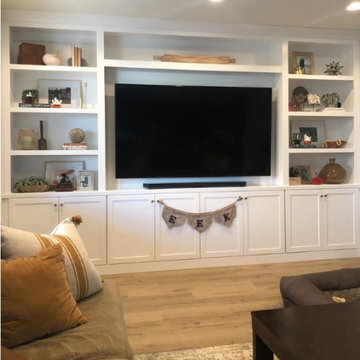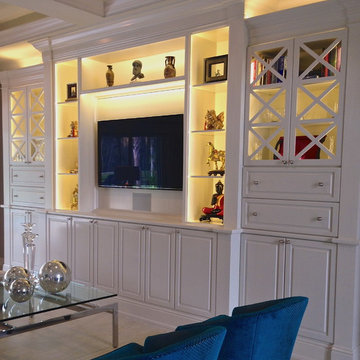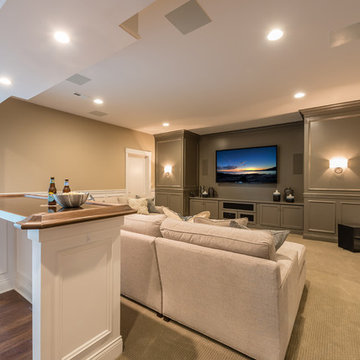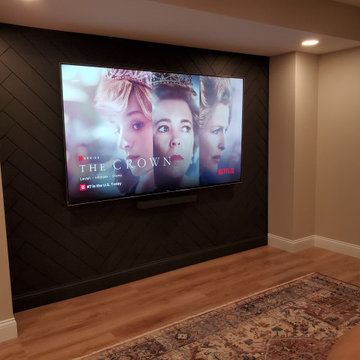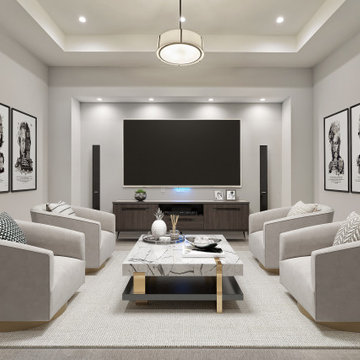Transitional Brown Home Theatre Design Photos
Refine by:
Budget
Sort by:Popular Today
1 - 20 of 1,941 photos
Item 1 of 3
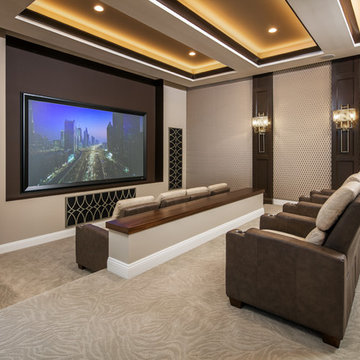
Large transitional open concept home theatre in Omaha with carpet, beige walls, a projector screen and beige floor.
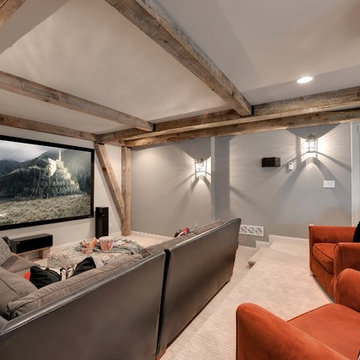
Photos by Spacecrafting
House built by Divine Custom Homes
Design ideas for a large transitional open concept home theatre in Minneapolis with grey walls, carpet and a projector screen.
Design ideas for a large transitional open concept home theatre in Minneapolis with grey walls, carpet and a projector screen.
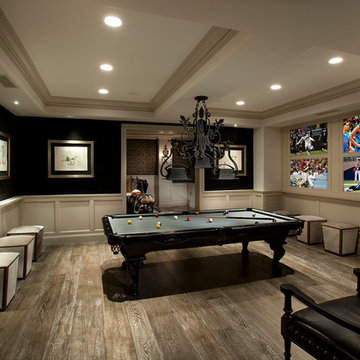
This family asked for a game room for family fun and we gave them exactly what they wanted. We love the wainscoting, wood flooring, custom molding, and millwork throughout, and the recessed mood lighting.
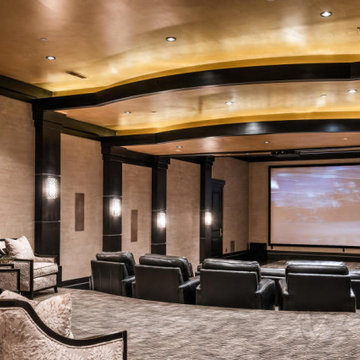
Inspiration for a large transitional enclosed home theatre in Salt Lake City with grey walls, carpet, a projector screen and multi-coloured floor.
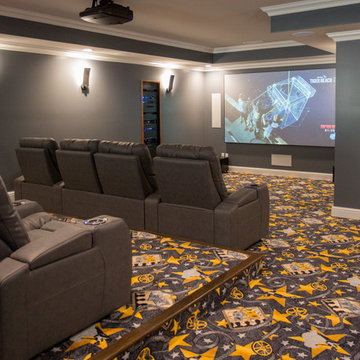
Inspiration for a transitional enclosed home theatre in Other with grey walls, carpet, a projector screen and multi-coloured floor.
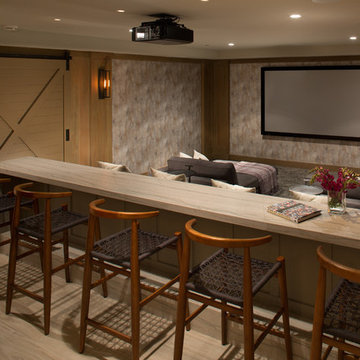
Coronado, CA
The Alameda Residence is situated on a relatively large, yet unusually shaped lot for the beachside community of Coronado, California. The orientation of the “L” shaped main home and linear shaped guest house and covered patio create a large, open courtyard central to the plan. The majority of the spaces in the home are designed to engage the courtyard, lending a sense of openness and light to the home. The aesthetics take inspiration from the simple, clean lines of a traditional “A-frame” barn, intermixed with sleek, minimal detailing that gives the home a contemporary flair. The interior and exterior materials and colors reflect the bright, vibrant hues and textures of the seaside locale.
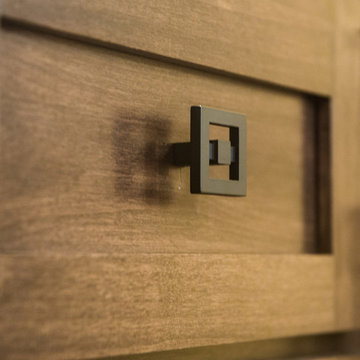
A Media Room is the perfect place to add dramatic color and rich, masculine accents and the feeling of a true bachelor pad. Perfect for entertaining, this room offers a bar, media equipment and will accommodate up to 12 people. To achieve this style we incorporated a wall of glass tile and bar. A large sectional offers lots of pillows for movie watchers. Backlit movie posters on canvas add theatre ambience. Just add popcorn and you are good to go.
In this remodel the existing media room was attached to the home via a new vestibule and stairway. The entire room was resurfaced and revamped. We added thick wool carpeting for better acoustics, repainted top to bottom, added beautifully hand-carved custom wooden barn doors as well as a wet bar in the back of the room. A full wall of mosaic glass tile in the back of the media room is lit by LED tape lighting which is built-into the custom wood shelves. Warm tones of olive green, oranges, browns and golds as well as custom-built tables and barstools make this room feel like a “man-cave”. A custom designed bar height table that sits behind the sectional was commissioned to match the new barn doors. This bar table adds extra seating to the room. Adjacent the movie screen, a custom fabric panel was constructed and hides the media tower and cables. It matches the blackout Roman shades, which keep out light and nearly disappear into the wall. Photography by Erika Bierman
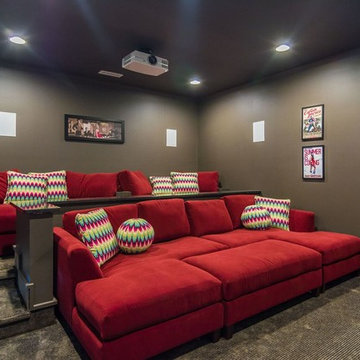
Mid-sized transitional enclosed home theatre in Other with grey walls, carpet, a projector screen and grey floor.
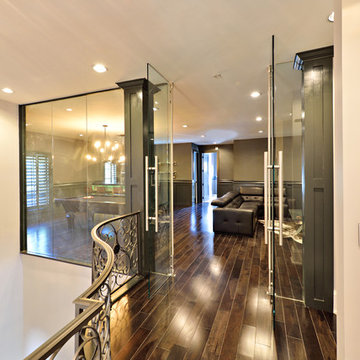
The remodel of this home included changes to almost every interior space as well as some exterior portions of the home. We worked closely with the homeowner to totally transform the home from a dated traditional look to a more contemporary, open design. This involved the removal of interior walls and adding lots of glass to maximize natural light and views to the exterior. The entry door was emphasized to be more visible from the street. The kitchen was completely redesigned with taller cabinets and more neutral tones for a brighter look. The lofted "Club Room" is a major feature of the home, accommodating a billiards table, movie projector and full wet bar. All of the bathrooms in the home were remodeled as well. Updates also included adding a covered lanai, outdoor kitchen, and living area to the back of the home.
Photo taken by Alex Andreakos of Design Styles Architecture
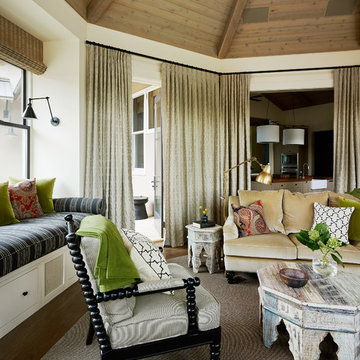
Joe Fletcher Photography
Design ideas for a transitional home theatre in San Francisco.
Design ideas for a transitional home theatre in San Francisco.
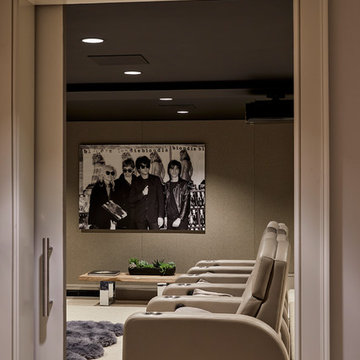
Photo of a mid-sized transitional enclosed home theatre in New York with black walls, carpet, a projector screen and beige floor.
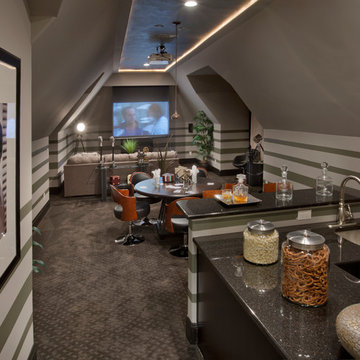
Design ideas for a transitional enclosed home theatre in Charlotte with a projector screen.
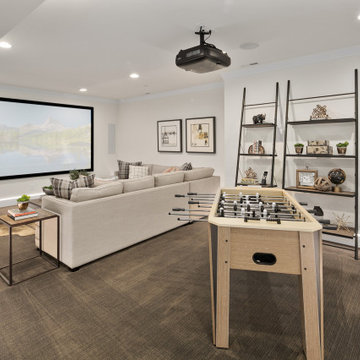
Media room with 100+ in projector screen
Inspiration for a large transitional open concept home theatre in Seattle with white walls, carpet, a projector screen and grey floor.
Inspiration for a large transitional open concept home theatre in Seattle with white walls, carpet, a projector screen and grey floor.
Transitional Brown Home Theatre Design Photos
1
