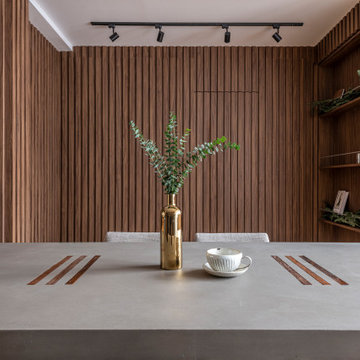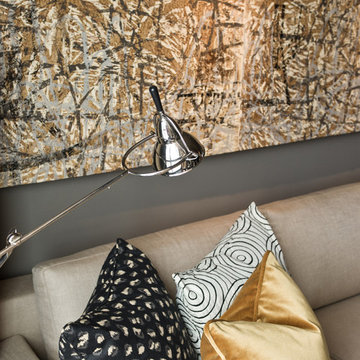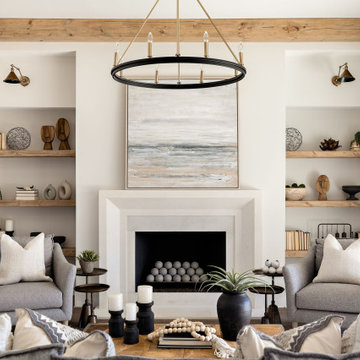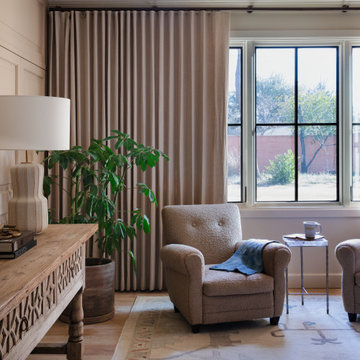Transitional Brown Living Room Design Photos

Contemporary living room
Inspiration for a large transitional open concept living room in Sydney with white walls, light hardwood floors, a two-sided fireplace, a wood fireplace surround and brown floor.
Inspiration for a large transitional open concept living room in Sydney with white walls, light hardwood floors, a two-sided fireplace, a wood fireplace surround and brown floor.
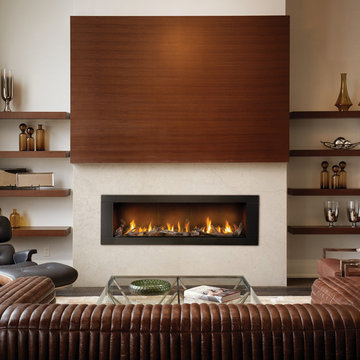
Inspiration for a mid-sized transitional formal open concept living room in Grand Rapids with beige walls, dark hardwood floors, a ribbon fireplace, a metal fireplace surround, no tv and brown floor.
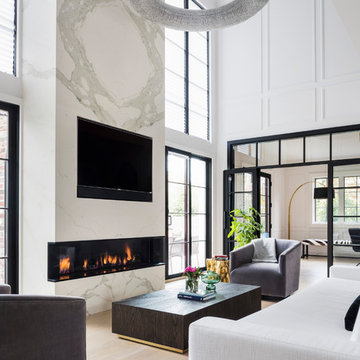
Lavish Transitional living room with soaring white geometric (octagonal) coffered ceiling and panel molding. The room is accented by black architectural glazing and door trim. The second floor landing/balcony, with glass railing, provides a great view of the two story book-matched marble ribbon fireplace.
Architect: Hierarchy Architecture + Design, PLLC
Interior Designer: JSE Interior Designs
Builder: True North
Photographer: Adam Kane Macchia
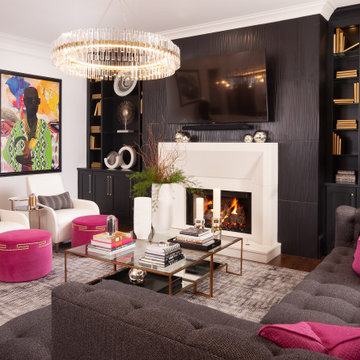
Design ideas for a transitional living room in Atlanta.

This is an example of a transitional open concept living room in Los Angeles with white walls, light hardwood floors, a standard fireplace, beige floor and exposed beam.
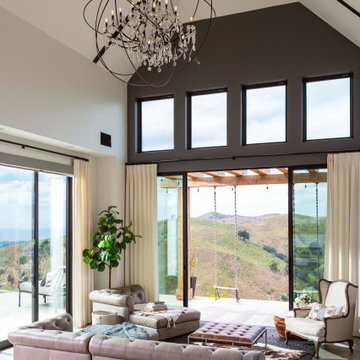
Design ideas for a transitional living room in Los Angeles.

Photo of a transitional living room in Charlotte with grey walls, a standard fireplace, brown floor, dark hardwood floors and a wall-mounted tv.
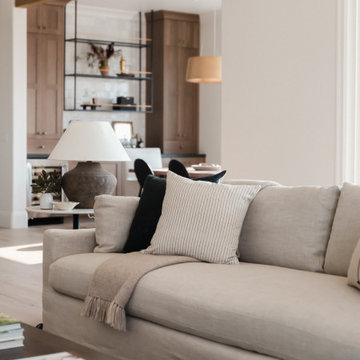
This beautiful custom home built by Bowlin Built and designed by Boxwood Avenue in the Reno Tahoe area features creamy walls painted with Benjamin Moore's Swiss Coffee and white oak floating shelves with lovely details throughout! The cement fireplace and European oak flooring compliments the beautiful light fixtures and french Green front door!
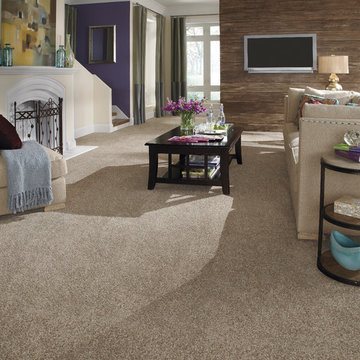
Design ideas for a mid-sized transitional enclosed living room in Other with beige walls, carpet, a standard fireplace, a wall-mounted tv and brown floor.
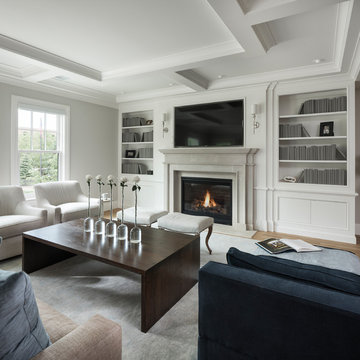
Builder: John Kraemer & Sons | Building Architecture: Charlie & Co. Design | Interiors: Martha O'Hara Interiors | Photography: Landmark Photography
This is an example of a mid-sized transitional open concept living room in Minneapolis with grey walls, light hardwood floors, a standard fireplace, a stone fireplace surround, a wall-mounted tv and brown floor.
This is an example of a mid-sized transitional open concept living room in Minneapolis with grey walls, light hardwood floors, a standard fireplace, a stone fireplace surround, a wall-mounted tv and brown floor.
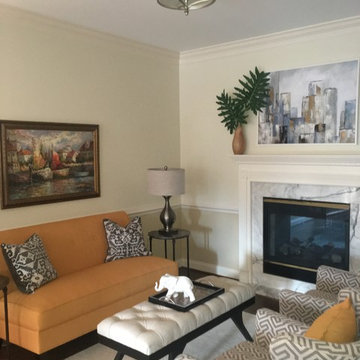
Inspiration for a small transitional formal enclosed living room in Philadelphia with white walls, dark hardwood floors, a standard fireplace, a stone fireplace surround and no tv.
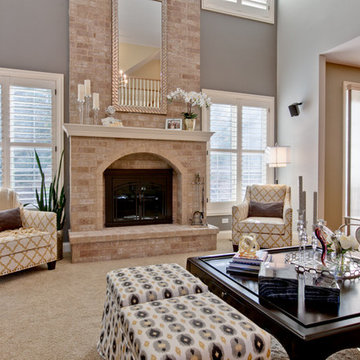
Custom fabrics offer beautiful textures and colors to this great room.
Palo Dobrick Photographer
Mid-sized transitional open concept living room in Chicago with grey walls, carpet, a standard fireplace, a brick fireplace surround and a concealed tv.
Mid-sized transitional open concept living room in Chicago with grey walls, carpet, a standard fireplace, a brick fireplace surround and a concealed tv.
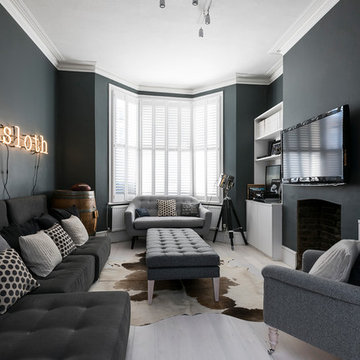
The dark, blue-grey walls and stylish complementing furniture is almost paradoxically lit up by the huge bey window, creating a cozy living room atmosphere which, when mixed with the wall-mounted neon sign and other decorative pieces comes off as edgy, without loosing it's previous appeal.
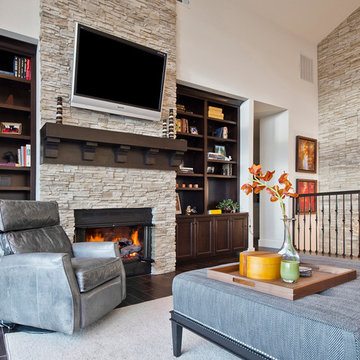
John Buchan Homes
Photo of a mid-sized transitional loft-style living room in Seattle with a stone fireplace surround, white walls, dark hardwood floors, a standard fireplace, a wall-mounted tv and brown floor.
Photo of a mid-sized transitional loft-style living room in Seattle with a stone fireplace surround, white walls, dark hardwood floors, a standard fireplace, a wall-mounted tv and brown floor.
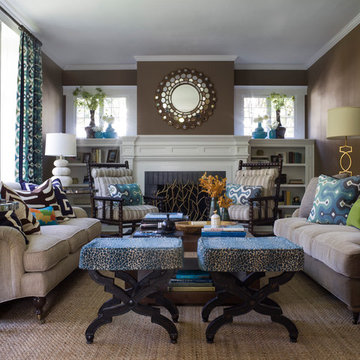
A fun, fresh, and inviting transitional space with blue and green accents and lots of natural light - designed for a family in mind yet perfect for entertaining. Design by Annie Lowengart and photo by David Duncan Livingston.
Featured in Marin Magazine May 2013 issue seen here http://digital.marinmagazine.com/marinmagazine/201305/?pg=112&pm=2&u1=friend

The drawing room and library with striking Georgian features such as full height sash windows, marble fireplace and tall ceilings. Bespoke shelves for book, desk and sofa make it a social yet contemplative space.
Transitional Brown Living Room Design Photos
1
