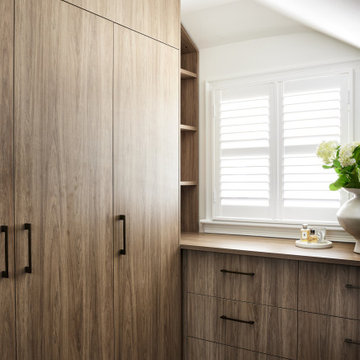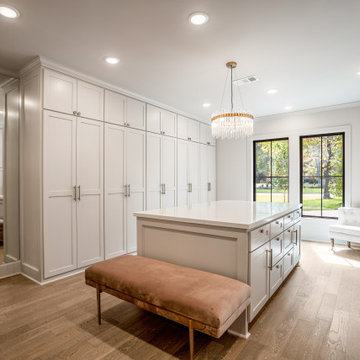Transitional Brown Storage and Wardrobe Design Ideas
Refine by:
Budget
Sort by:Popular Today
1 - 20 of 5,919 photos
Item 1 of 3
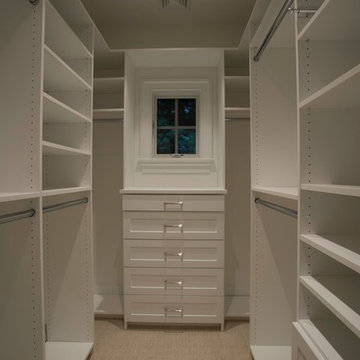
Small transitional gender-neutral walk-in wardrobe in New York with open cabinets, white cabinets, beige floor and carpet.
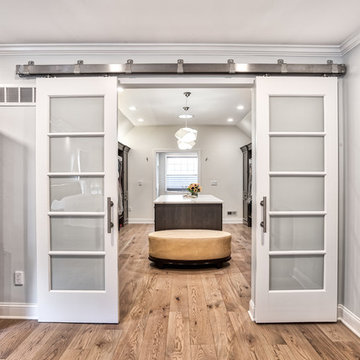
Double barn doors make a great entryway into this large his and hers master closet.
Photos by Chris Veith
Inspiration for an expansive transitional gender-neutral walk-in wardrobe in New York with dark wood cabinets, light hardwood floors and flat-panel cabinets.
Inspiration for an expansive transitional gender-neutral walk-in wardrobe in New York with dark wood cabinets, light hardwood floors and flat-panel cabinets.

Master closet with unique chandelier and wallpaper with vintage chair and floral rug.
Design ideas for a mid-sized transitional gender-neutral walk-in wardrobe in Denver with glass-front cabinets, dark hardwood floors and brown floor.
Design ideas for a mid-sized transitional gender-neutral walk-in wardrobe in Denver with glass-front cabinets, dark hardwood floors and brown floor.

A fabulous new walk-in closet with an accent wallpaper.
Photography (c) Jeffrey Totaro.
Mid-sized transitional women's walk-in wardrobe in Philadelphia with glass-front cabinets, white cabinets, medium hardwood floors and brown floor.
Mid-sized transitional women's walk-in wardrobe in Philadelphia with glass-front cabinets, white cabinets, medium hardwood floors and brown floor.
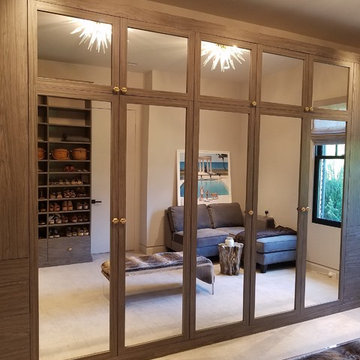
Inspiration for a large transitional gender-neutral walk-in wardrobe in New York with open cabinets, dark wood cabinets, carpet and beige floor.
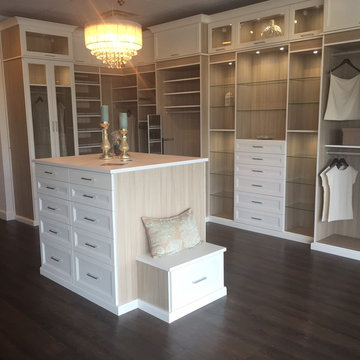
Design ideas for a large transitional gender-neutral walk-in wardrobe in Jacksonville with recessed-panel cabinets, white cabinets and dark hardwood floors.
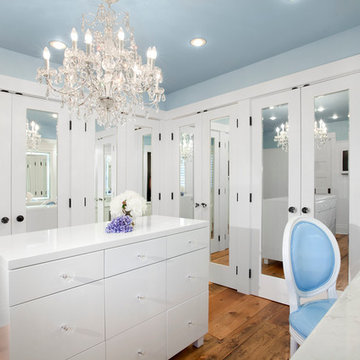
Dressing Room.
Ema Peter Photography
www.emapeter.com
Inspiration for a transitional dressing room in Vancouver with white cabinets and medium hardwood floors.
Inspiration for a transitional dressing room in Vancouver with white cabinets and medium hardwood floors.

Transitional men's walk-in wardrobe in Baltimore with grey cabinets and medium hardwood floors.
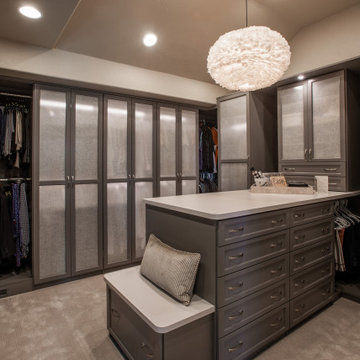
His and hers walk-in closet designed in a dark gray with linen door inserts and ample lighting running throughout the cabinets. An entire wall is dedicated to shoe storage and the center island is designed with his and her valet and jewelry drawers.

Design ideas for a transitional women's walk-in wardrobe in New York with glass-front cabinets, carpet and grey floor.
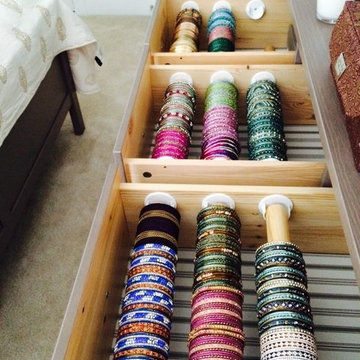
Photo of a mid-sized transitional gender-neutral built-in wardrobe in DC Metro with medium wood cabinets, carpet and beige floor.
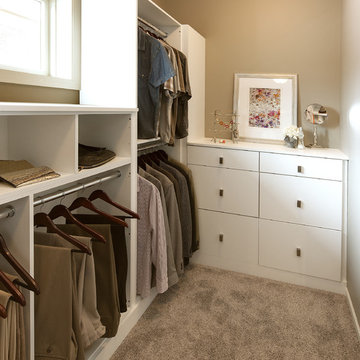
Inspiration for a mid-sized transitional gender-neutral walk-in wardrobe in Sacramento with flat-panel cabinets, white cabinets, carpet and brown floor.
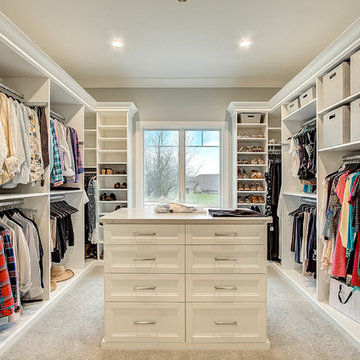
Inspiration for a transitional gender-neutral walk-in wardrobe in Milwaukee with recessed-panel cabinets, white cabinets, carpet and beige floor.
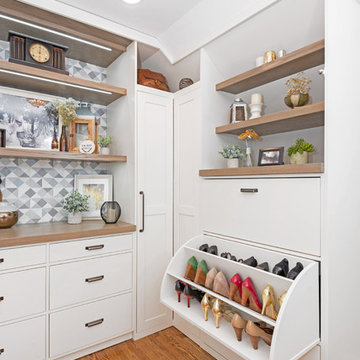
Photo of a large transitional gender-neutral walk-in wardrobe in Other with white cabinets, medium hardwood floors, shaker cabinets and brown floor.
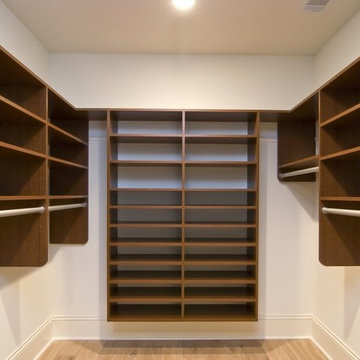
This is an example of a mid-sized transitional gender-neutral walk-in wardrobe in Boston with open cabinets, dark wood cabinets, light hardwood floors and beige floor.
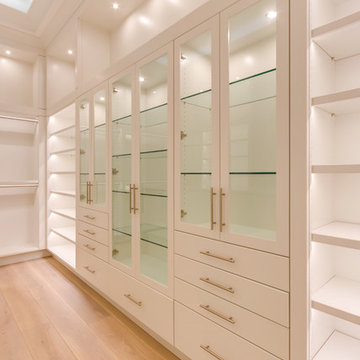
Fashionistas rejoice! A closet of dreams... Cabinetry - R.D. Henry & Company Hardware - Top Knobs - M431
Inspiration for a large transitional women's walk-in wardrobe in Other with flat-panel cabinets, white cabinets, medium hardwood floors and brown floor.
Inspiration for a large transitional women's walk-in wardrobe in Other with flat-panel cabinets, white cabinets, medium hardwood floors and brown floor.
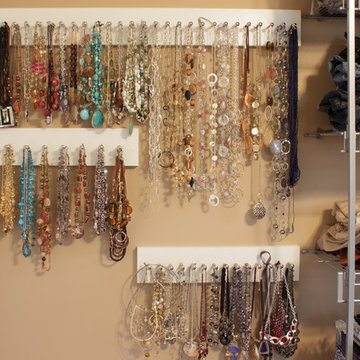
Wall Mounted Jewelry Organizer
Kara Lashuay
Design ideas for a small transitional women's walk-in wardrobe in New York with carpet.
Design ideas for a small transitional women's walk-in wardrobe in New York with carpet.
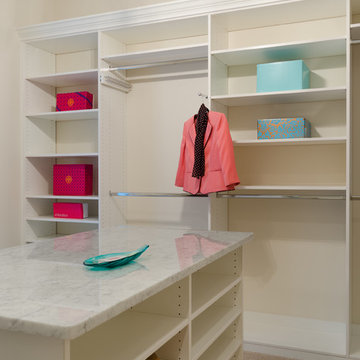
John Magor
Large transitional gender-neutral walk-in wardrobe in Richmond with shaker cabinets and white cabinets.
Large transitional gender-neutral walk-in wardrobe in Richmond with shaker cabinets and white cabinets.
Transitional Brown Storage and Wardrobe Design Ideas
1
