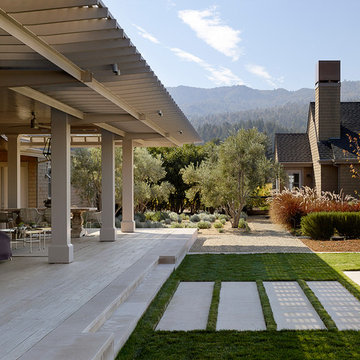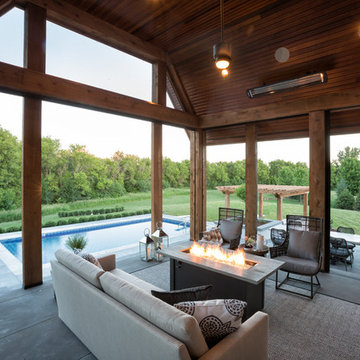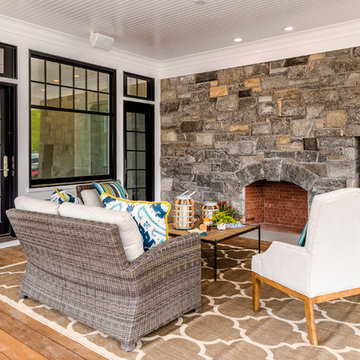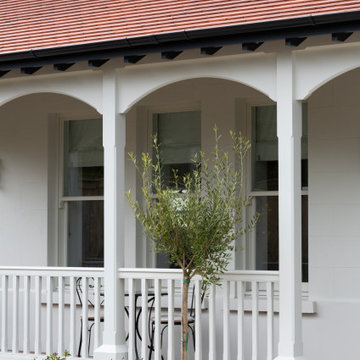Transitional Brown Verandah Design Ideas
Refine by:
Budget
Sort by:Popular Today
1 - 20 of 1,571 photos
Item 1 of 3
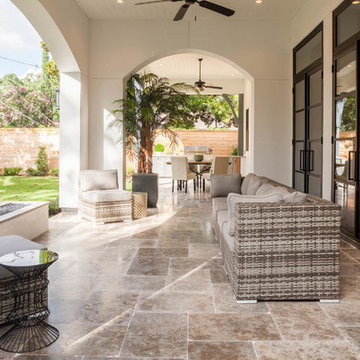
European inspired transitional design home in Tanglewood, Houston TX. Expansive outdoor living, wine cellar, reclaimed beams and master balcony. Photo by TK Images
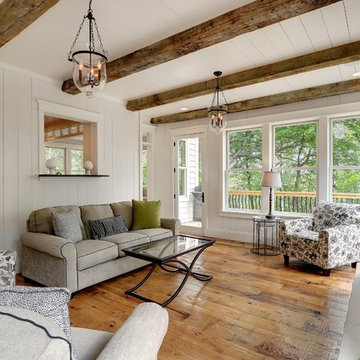
Photos by Spacecrafting
Inspiration for a transitional backyard verandah in Minneapolis with decking and a roof extension.
Inspiration for a transitional backyard verandah in Minneapolis with decking and a roof extension.
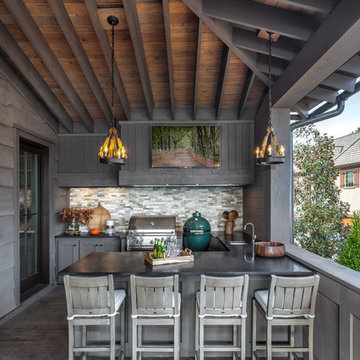
Photo of a transitional verandah in Atlanta with decking and a roof extension.
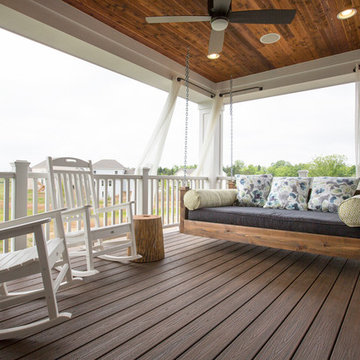
J.E. Evans
This is an example of a transitional verandah in Columbus with decking and a roof extension.
This is an example of a transitional verandah in Columbus with decking and a roof extension.
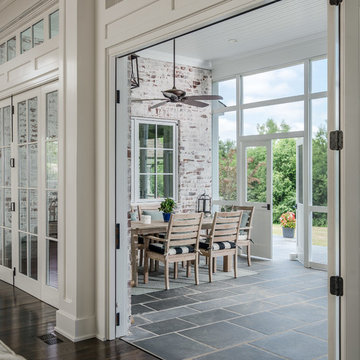
The glass doors leading from the Great Room to the screened porch can be folded to provide three large openings for the Southern breeze to travel through the home.
Photography: Garett + Carrie Buell of Studiobuell/ studiobuell.com
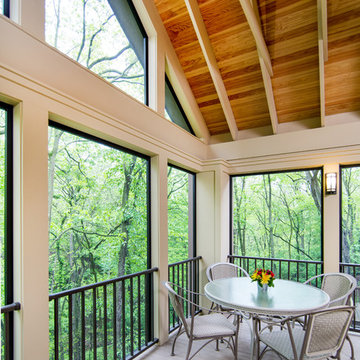
Contractor: Hughes & Lynn Building & Renovations
Photos: Max Wedge Photography
Design ideas for a large transitional backyard screened-in verandah in Detroit with decking and a roof extension.
Design ideas for a large transitional backyard screened-in verandah in Detroit with decking and a roof extension.
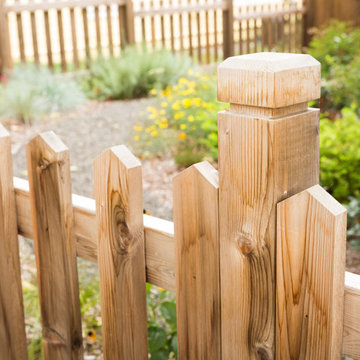
Traditional closed picket cedar fence w/ custom fence post + cap.
Small transitional front yard verandah in Other with a pergola.
Small transitional front yard verandah in Other with a pergola.
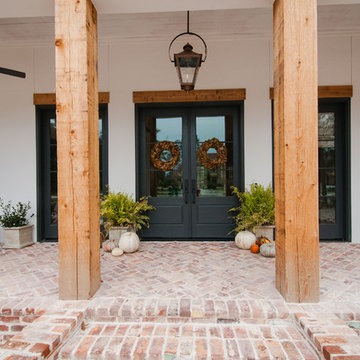
Inspiration for a large transitional front yard verandah in Houston with brick pavers and a roof extension.
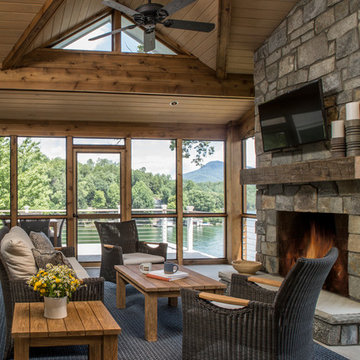
Interior Design: Allard + Roberts Interior Design
Construction: K Enterprises
Photography: David Dietrich Photography
Design ideas for a large transitional backyard screened-in verandah in Other with a roof extension.
Design ideas for a large transitional backyard screened-in verandah in Other with a roof extension.
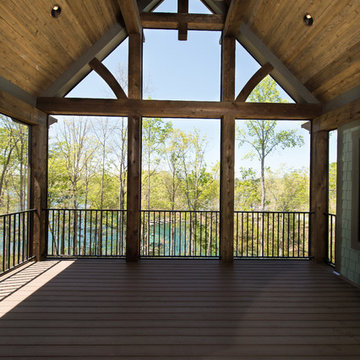
The screened porch featured timber framing and a fantastic "Treehouse" like view of the lake.
Photo of a large transitional backyard screened-in verandah in Other with decking and a roof extension.
Photo of a large transitional backyard screened-in verandah in Other with decking and a roof extension.
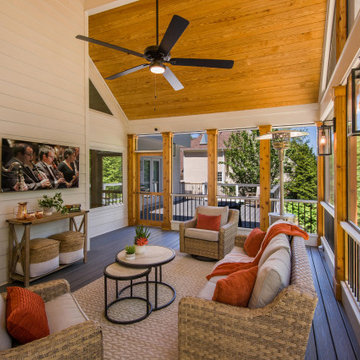
This expansive, 16' x 16' screened porch features a vaulted tongue and groove ceiling. Grey Fiberon composite decking matches the deck outside. The porch walls were constructed of pressure treated materials with 8" square, cedar column posts.
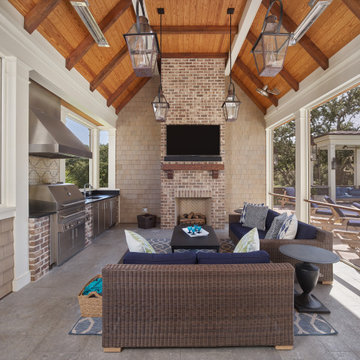
Photo of a large transitional backyard verandah in Charleston with with fireplace and a roof extension.
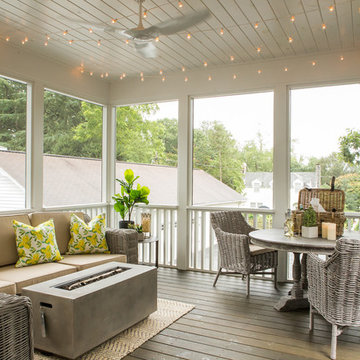
Inspiration for a transitional screened-in verandah in Charlotte with decking and a roof extension.
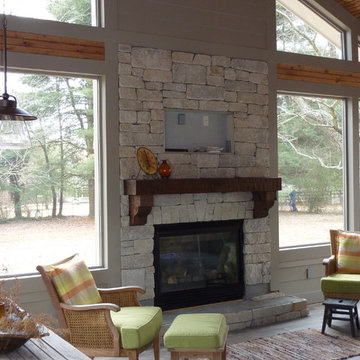
Custom screened porch with tongue and groove ceiling, 12 X 48 porcelain wood plank floor, stone fireplace, rustic mantel, limestone hearth, outdoor fan, outdoor porch furniture, pendant lights, Paint Rockport Gray HC-105 Benjamin Moore.
Location - Brentwood, suburb of Nashville.
Forsythe Home Styling
Forsythe Home Styling
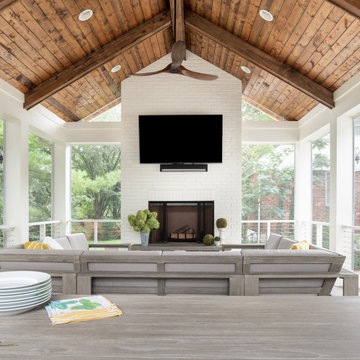
Inspiration for a large transitional backyard verandah in Nashville with with fireplace, decking and a roof extension.
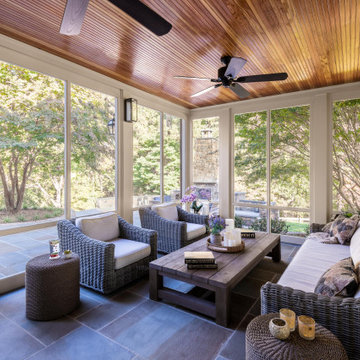
This screened in porch is just off the family room and is a cool place to relax on hot summer days. The porch is the transition space to the outdoor dining space and fireplace.
Photography: Keiana Photography’
Transitional Brown Verandah Design Ideas
1
