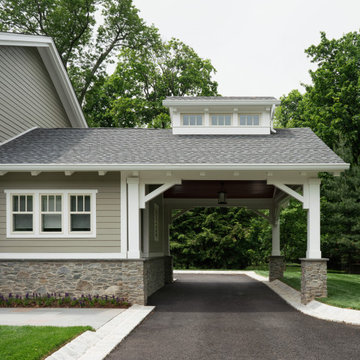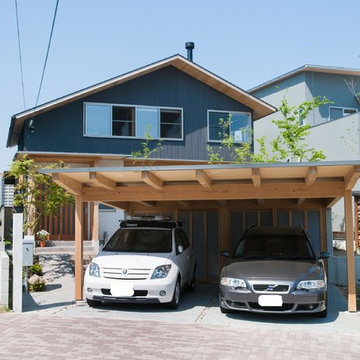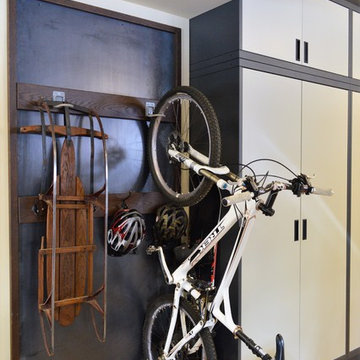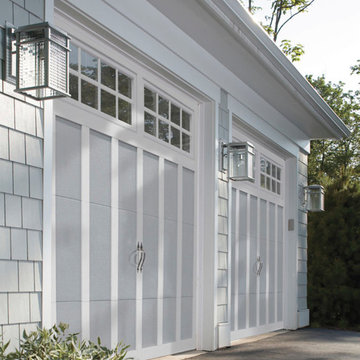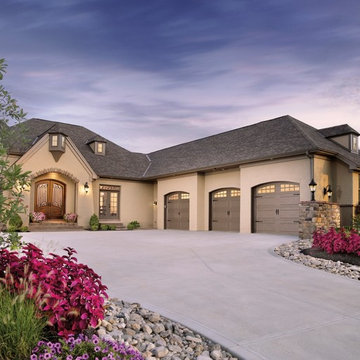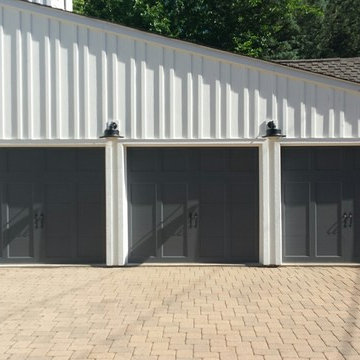Transitional Carport Design Ideas
Refine by:
Budget
Sort by:Popular Today
1 - 20 of 140 photos
Item 1 of 3
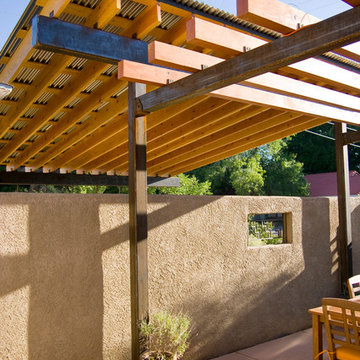
Modulus Design
Inspiration for a small transitional detached two-car carport in Albuquerque.
Inspiration for a small transitional detached two-car carport in Albuquerque.
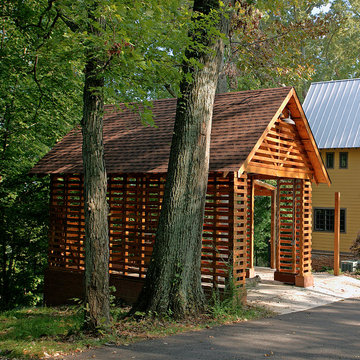
Tom Gatlin
This is an example of a transitional one-car carport in Nashville.
This is an example of a transitional one-car carport in Nashville.
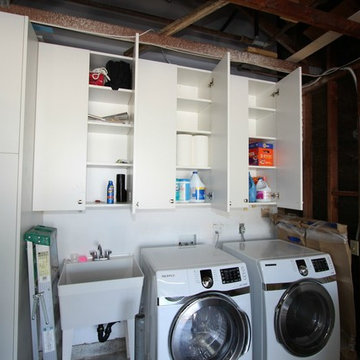
This is an example of a small transitional detached carport in Orange County.
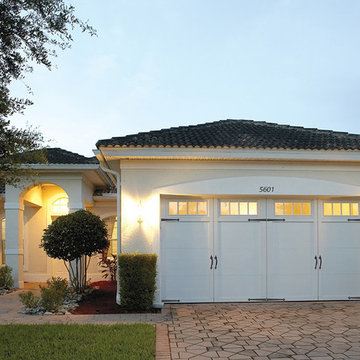
This is an example of a mid-sized transitional attached two-car carport in Orange County.
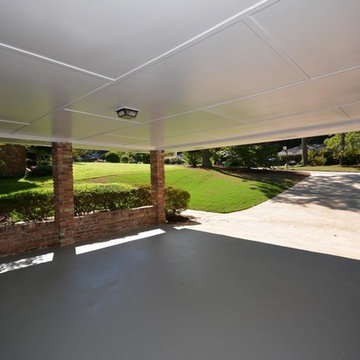
This roofed driveway has been completely painted by the JMR professionals.
Inspiration for a mid-sized transitional two-car carport in Atlanta.
Inspiration for a mid-sized transitional two-car carport in Atlanta.
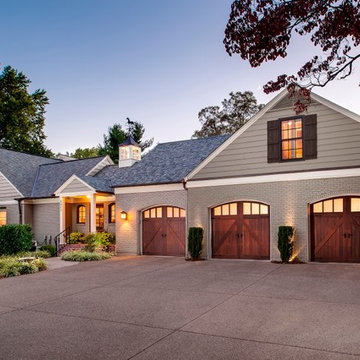
This is an example of a mid-sized transitional attached three-car carport in Baltimore.
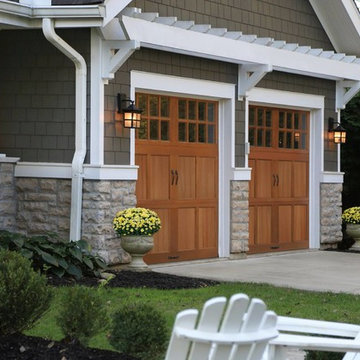
RAISED PANEL WOOD GARAGE DOORS (MODEL 44 RAISED PANEL)
1-3/8" section thickness.Long or short panels w/ optional windows.
Inspiration for a mid-sized transitional attached two-car carport in Vancouver.
Inspiration for a mid-sized transitional attached two-car carport in Vancouver.
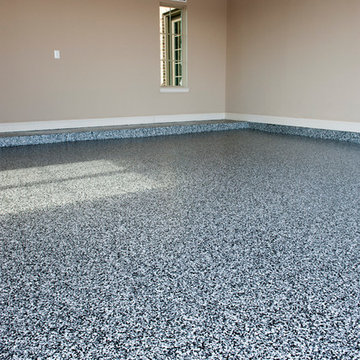
River Rock custom blend garage floor coating, www.diamondcutgaragefloors.com
Design ideas for an expansive transitional detached three-car carport in Dallas.
Design ideas for an expansive transitional detached three-car carport in Dallas.
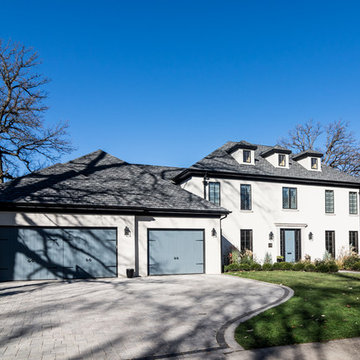
Peter J Nilson
Photo of a large transitional attached three-car carport in Chicago.
Photo of a large transitional attached three-car carport in Chicago.
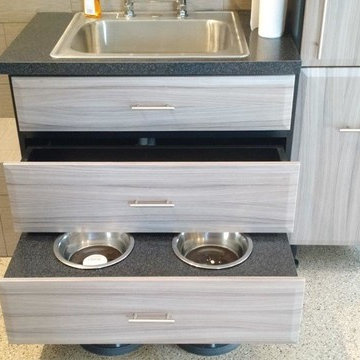
Grey Garage Cabinets With Slotwall
Inspiration for a mid-sized transitional detached carport in Louisville.
Inspiration for a mid-sized transitional detached carport in Louisville.
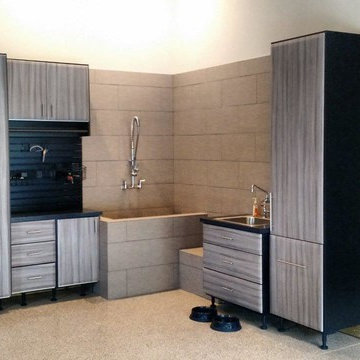
Grey Garage Cabinets With Slotwall
Design ideas for a mid-sized transitional detached carport in Louisville.
Design ideas for a mid-sized transitional detached carport in Louisville.
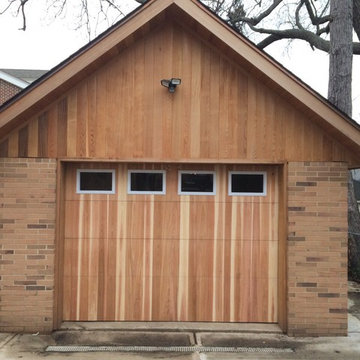
After Installing the new door.
This is an example of a mid-sized transitional detached one-car carport in New York.
This is an example of a mid-sized transitional detached one-car carport in New York.
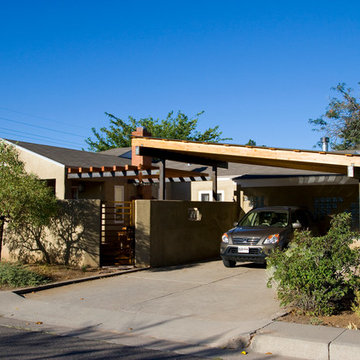
Modulus Design
This is an example of a small transitional two-car carport in Albuquerque.
This is an example of a small transitional two-car carport in Albuquerque.
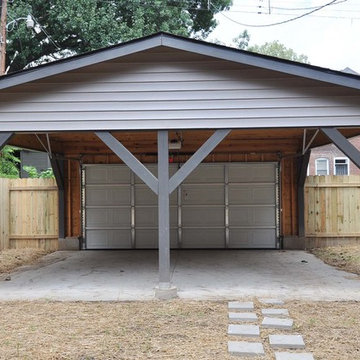
Part garage (garage door) part car port, no walls. A privacy fence which runs to the edge of the garage port offers privacy and security.
Inspiration for a mid-sized transitional detached two-car carport in St Louis.
Inspiration for a mid-sized transitional detached two-car carport in St Louis.
Transitional Carport Design Ideas
1
