Transitional Concrete Exterior Design Ideas
Sort by:Popular Today
1 - 20 of 446 photos
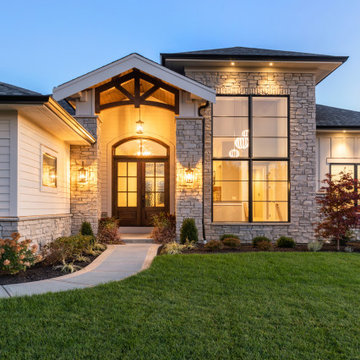
Modern farmhouse describes this open concept, light and airy ranch home with modern and rustic touches. Precisely positioned on a large lot the owners enjoy gorgeous sunrises from the back left corner of the property with no direct sunlight entering the 14’x7’ window in the front of the home. After living in a dark home for many years, large windows were definitely on their wish list. Three generous sliding glass doors encompass the kitchen, living and great room overlooking the adjacent horse farm and backyard pond. A rustic hickory mantle from an old Ohio barn graces the fireplace with grey stone and a limestone hearth. Rustic brick with scraped mortar adds an unpolished feel to a beautiful built-in buffet.
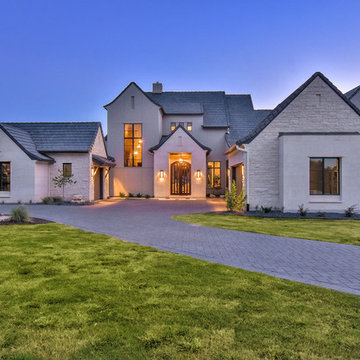
Design ideas for an expansive transitional three-storey concrete grey house exterior in Austin with a gable roof and a shingle roof.
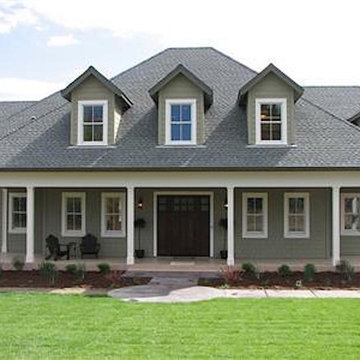
Inspiration for an expansive transitional two-storey concrete green exterior in San Francisco.
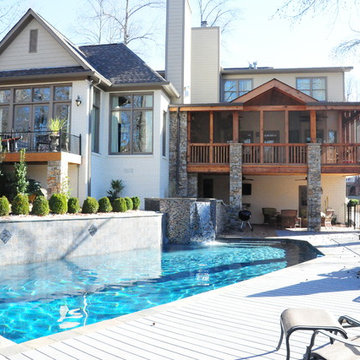
Photo of a large transitional three-storey concrete beige exterior in Birmingham with a hip roof.
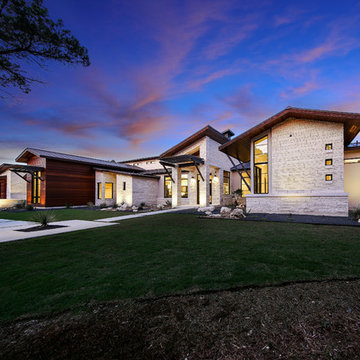
hill country contemporary house designed by oscar e flores design studio in cordillera ranch on a 14 acre property
Design ideas for a large transitional one-storey concrete white house exterior in Austin with a shed roof and a metal roof.
Design ideas for a large transitional one-storey concrete white house exterior in Austin with a shed roof and a metal roof.
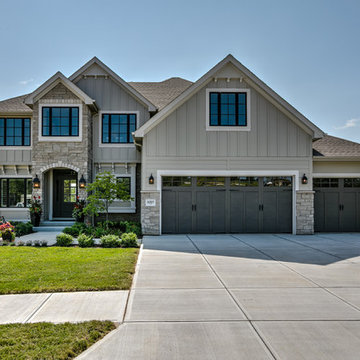
Inspiration for a large transitional two-storey concrete grey house exterior in Omaha with a gable roof and a shingle roof.
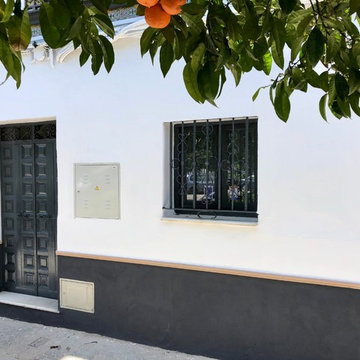
Foto de la fachada principal de la vivienda.
Proyecto de búsqueda, compra, rehabilitación, planificación y diseño de espacios de antigua casa sevillana para convertirla en tres apartamentos independientes para estudiantes. Coste total del proyecto llave en mano: 150.000€ (Todo incluido: compra, impuestos, obra, mobiliario…)
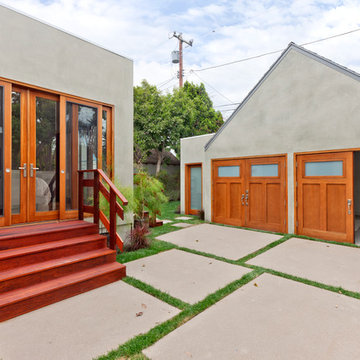
Property Developed by American Coastal Properties. Photo Courtesy of Andrew Bramasco. Property located in Venice, CA.
Transitional concrete exterior in Los Angeles.
Transitional concrete exterior in Los Angeles.
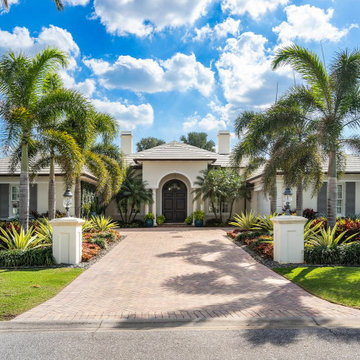
Photo of a large transitional one-storey concrete beige house exterior in Miami with a hip roof, a shingle roof and a brown roof.
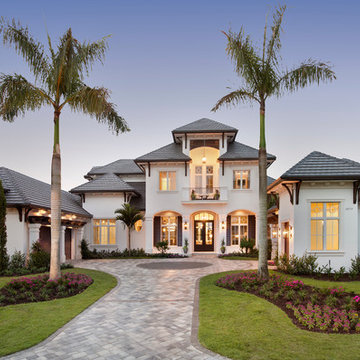
Gorgeous two-story home with multiple car garage and front and rear balconies.
Photographer: Giovanni Photography
This is an example of an expansive transitional two-storey concrete white exterior in Miami.
This is an example of an expansive transitional two-storey concrete white exterior in Miami.
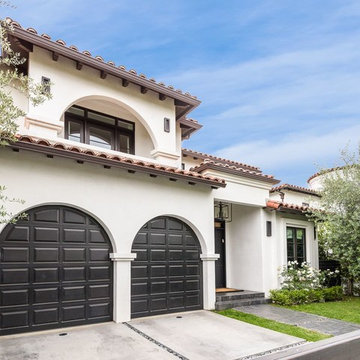
Traditional Terracotta tile roof complementing the natural exterior tones, dark gates and elegant arches.
Large transitional two-storey concrete beige house exterior in Los Angeles with a hip roof and a tile roof.
Large transitional two-storey concrete beige house exterior in Los Angeles with a hip roof and a tile roof.
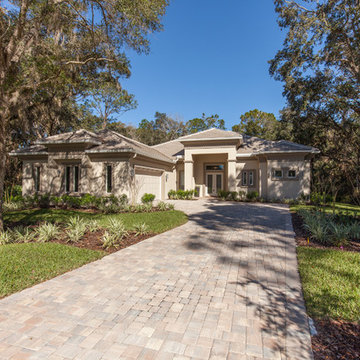
The Madison Model is exceptionally built by Flagler County's long time, reputable builder, Red Carpet Construction. Nestled into one of the largest, most private lots within the Estate section of Grand Haven, Wild Oaks with it's infamous Eagle's Nest, rolling brooks and bike paths is where you will love to live. Grand Haven and more specifically Palm Coast embraces it's trees, nature and active lifestyles with over 319 bike paths, 10 golf courses and miles of accessible waterways. This gorgeous model was thoughtfully designed without any arches but clean, sleek architectural lines. An open floor plan and 12-14' high tray ceilings with crown moulding greet you upon entry with expansive views of the abundant screened in lanai and lush backyard.
If a cook's kitchen with 3 separate upper level granite workspaces with bar seating, top of the line stainless appliances and 42" upper cabinets aren't enough, there is a pavered patio with 4 different openings, one with 10 ft. stackable glass doors at a unique 90 degree. This creates maximum space for entertaining, all under roof and screened, plumbed for an outdoor kitchen setup and plenty of room for a pool if desired. Split bedroom plan with huge master suite and walk through multi person shower, double walk in closets and uniquely designed floating ceiling above the bed. Granite counters in all baths, incredible tile throughout all living spaces, office and enormous laundry/craft room. Carpet in all bedrooms and tons of closet space throughout. Abundant storage in attic as well in the 28' x 28' garage. This home can be totally customizable to your needs by the builder or you can pick another lot and plenty of other plans. Information is deemed to be reliable, but is not guaranteed.
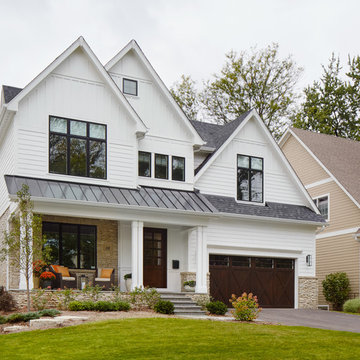
Inspiration for a mid-sized transitional three-storey concrete white exterior in Chicago.
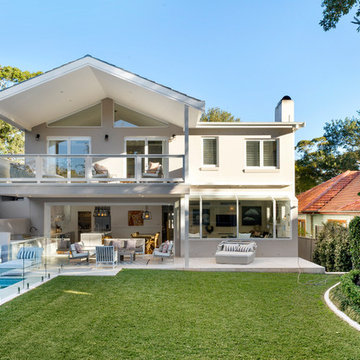
This is an example of a transitional one-storey concrete beige house exterior in Wollongong with a gable roof.
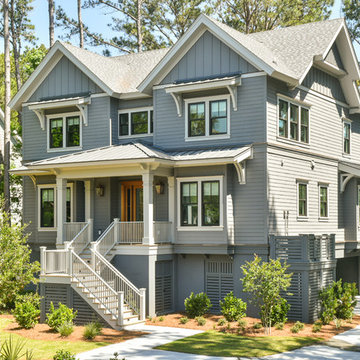
Tripp Smith Photography
Architect: Architecture +
Large transitional two-storey concrete grey house exterior in Charleston with a mixed roof.
Large transitional two-storey concrete grey house exterior in Charleston with a mixed roof.
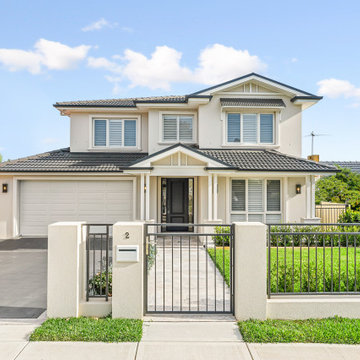
Hamptons inspired with a contemporary Aussie twist, this five-bedroom home in Ryde was custom designed and built by Horizon Homes to the specifications of the owners, who wanted an extra wide hallway, media room, and upstairs and downstairs living areas. The ground floor living area flows through to the kitchen, generous butler's pantry and outdoor BBQ area overlooking the garden.
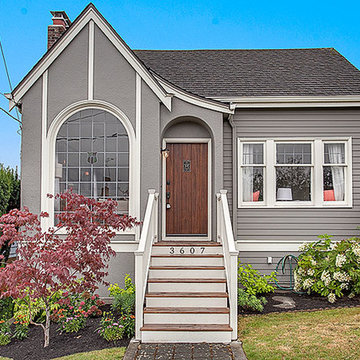
HD Estates
Design ideas for a transitional one-storey concrete grey exterior in Seattle.
Design ideas for a transitional one-storey concrete grey exterior in Seattle.
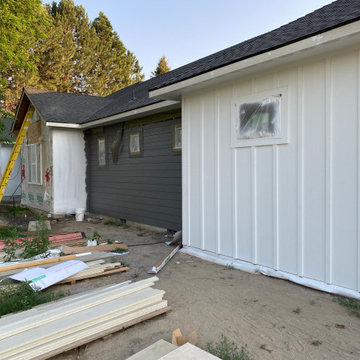
Garage addition with complete interior/exterior renovation.
Photo of an expansive transitional one-storey concrete multi-coloured house exterior in Other with a hip roof, a shingle roof, a black roof and board and batten siding.
Photo of an expansive transitional one-storey concrete multi-coloured house exterior in Other with a hip roof, a shingle roof, a black roof and board and batten siding.
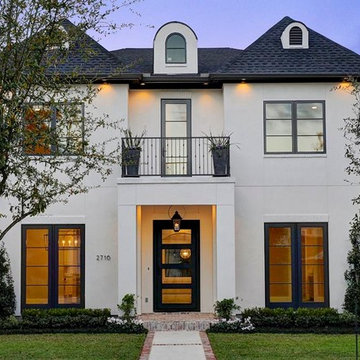
Kasteena Parikh, Keller Williams, Kamran Custom Homes, West University
Design ideas for a mid-sized transitional two-storey concrete white house exterior in Houston with a hip roof and a shingle roof.
Design ideas for a mid-sized transitional two-storey concrete white house exterior in Houston with a hip roof and a shingle roof.
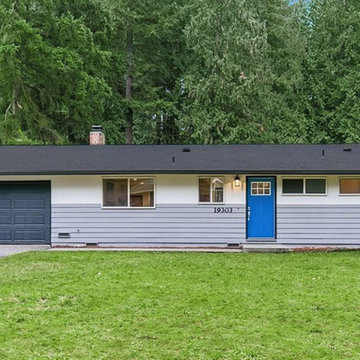
This rambler was built in 1971 and was in a very worn down state. She received a lot of love and attention and now she's the cutest little home on the street!
Transitional Concrete Exterior Design Ideas
1