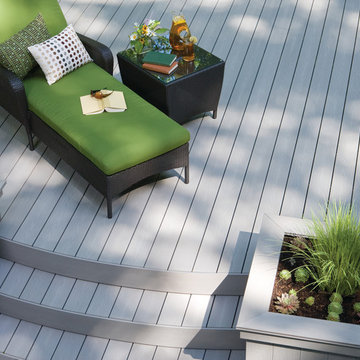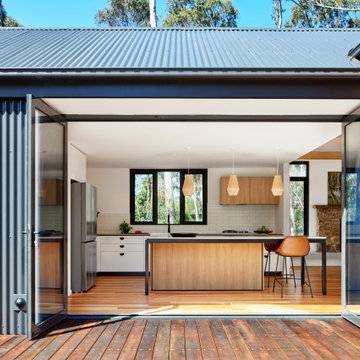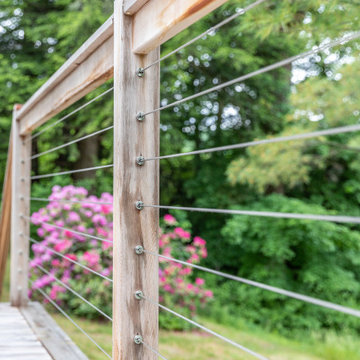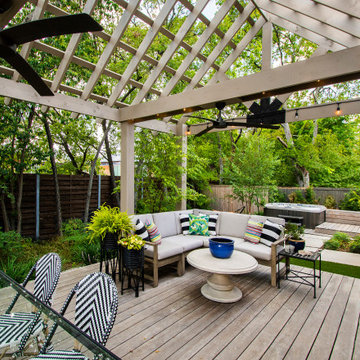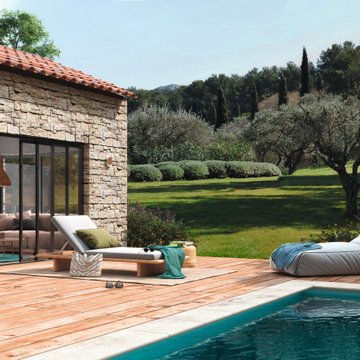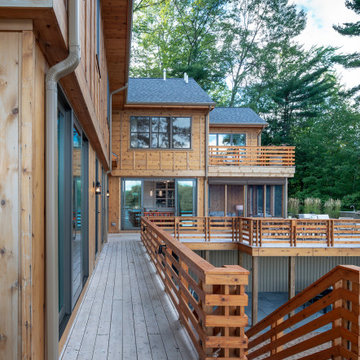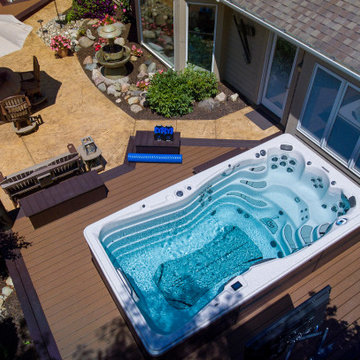Transitional Deck Design Ideas
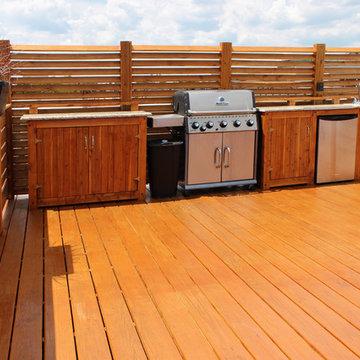
Fully functional grill station and prep kitchen features hot and cold running water, electrical outlets, a repurposed granite countertop and permanent outdoor refrigerator. The storage cabinets were custom-milled out of a felled cedar on our lead carpenter's farm.
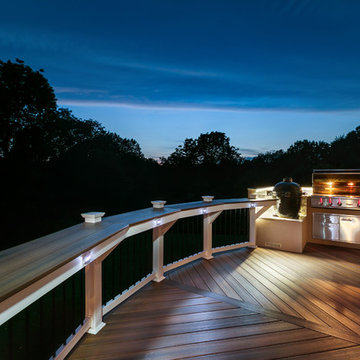
The “V” pattern of the Fiberon Horizon Ipe deck boards creates an eye-catching floor design. Using the same composite deck boards as top rails provides a striking contrast to the Fiberon Horizon white posts and visually connects the space. The wide flat top rail also doubles as table-top dining. Add in the outdoor kitchen and lighting, and this deck is an impressive extension of the home. One of the best things about this outdoor space is that the decking and railing are low-maintenance Fiberon composites.
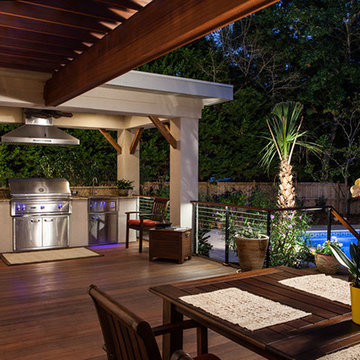
Joshua Curry Photography
Large transitional backyard deck in Wilmington with an outdoor kitchen and a pergola.
Large transitional backyard deck in Wilmington with an outdoor kitchen and a pergola.
Find the right local pro for your project
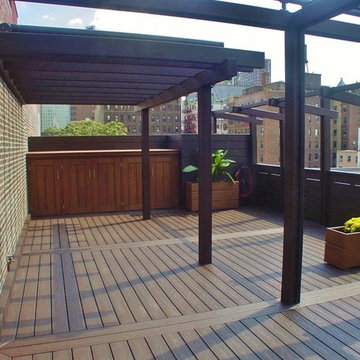
NYC Rooftop Terrace Deck with Custom Planters, Pergola and Retractable Shade Awning-SpaceformDBI.com Video showing shade awning operating can be seen @ http://youtu.be/1sVpsFCTrK0
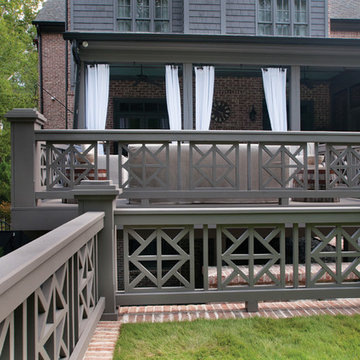
Designed and built by Atlanta Decking & Fence.
Transitional backyard deck in Atlanta.
Transitional backyard deck in Atlanta.
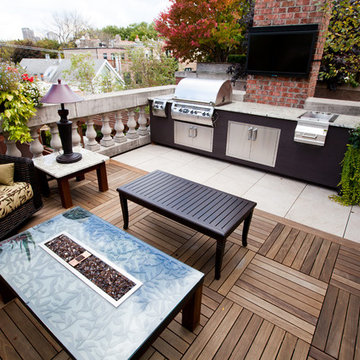
This small but very detailed space has all the wonderful accommodations needed for an urban rooftop. Flat screen TV, grill, heat lamp, fire table, and storage. We took the pattern from the chair and recreated it in the fire table. This custom table ties it all together nicely. All while siting in a lush garden that surrounds the seating area. Making it cozy and colorful.
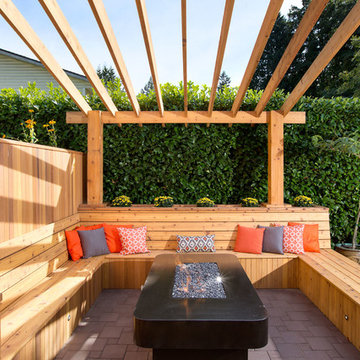
Ema Peter Photography
http://www.emapeter.com/
Constructed by Best Builders. http://www.houzz.com/pro/bestbuildersca/ www.bestbuilders.ca
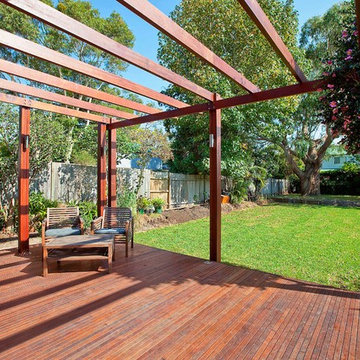
This freestanding brick house had no real useable living spaces for a young family, with no connection to a vast north facing rear yard.
The solution was simple – to separate the ‘old from the new’ – by reinstating the original 1930’s roof line, demolishing the ‘60’s lean-to rear addition, and adding a contemporary open plan pavilion on the same level as the deck and rear yard.
Recycled face bricks, Western Red Cedar and Colorbond roofing make up the restrained palette that blend with the existing house and the large trees found in the rear yard. The pavilion is surrounded by clerestory fixed glazing allowing filtered sunlight through the trees, as well as further enhancing the feeling of bringing the garden ‘into’ the internal living space.
Rainwater is harvested into an above ground tank for reuse for toilet flushing, the washing machine and watering the garden.
The cedar batten screen and hardwood pergola off the rear addition, create a secondary outdoor living space providing privacy from the adjoining neighbours. Large eave overhangs block the high summer sun, while allowing the lower winter sun to penetrate deep into the addition.
Photography by Sarah Braden
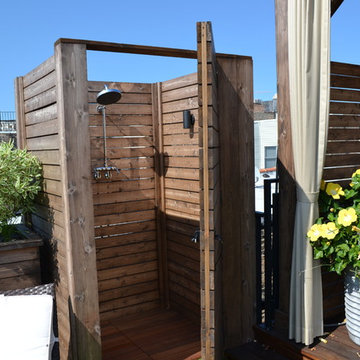
Inspiration for an expansive transitional rooftop deck in Chicago with a fire feature and a pergola.
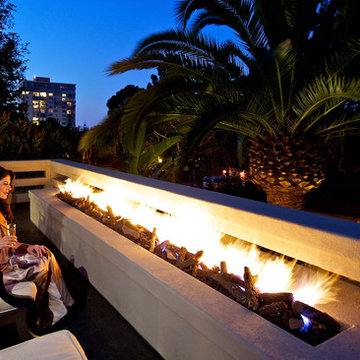
This is an example of a large transitional rooftop deck in San Diego with a fire feature and a pergola.
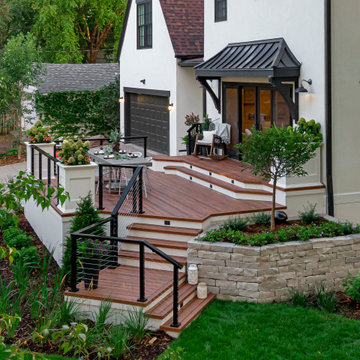
With a recently updated kitchen, these clients had big plans in mind on how to connect their interior living space to the exterior. They wanted a seamless transition that was low maintenance, stylish and large enough to host a party. They got all of that and more! The tiered PVC deck designed to look like exotic wood is flanked with built-in containers, modern cable railings, raised garden beds and a bluestone walkway for driveway access. The clients are thrilled with the new space and how well it integrates with their home.
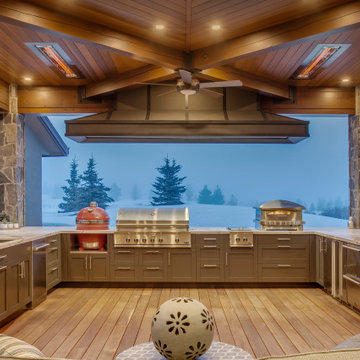
Stainless Steel Outdoor Kitchens - Powder Coat Finish
Transitional deck in Denver.
Transitional deck in Denver.
Transitional Deck Design Ideas
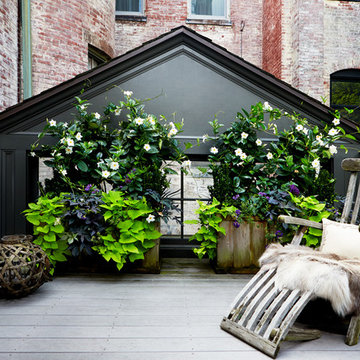
This is an example of a transitional rooftop and rooftop deck in Boston with no cover.
4
