Transitional Deck Design Ideas with with Fireplace
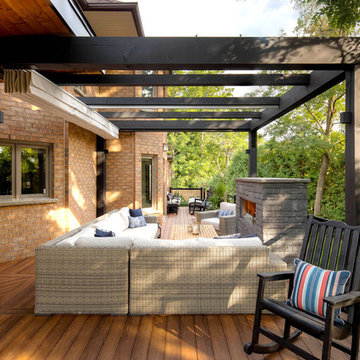
Looking to cover an area not protected by foliage, Royal Decks continued their partnership with ShadeFX by installing a 14X14 retractable shade on these homeowner’s raised deck.
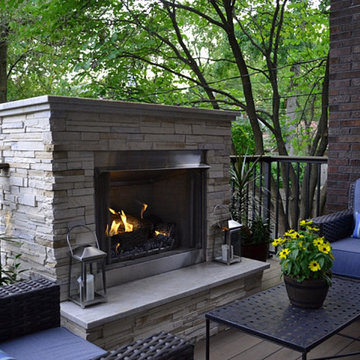
We replaced the existing deck and added a larger dining area, with a covered seating group centered on a new outdoor gas fireplace. To expand the seating area, the stairs were relocated to the back side of the fireplace. The stone work on the back of the firebox extends to the ground, and is highlighted by the new stair and accent lighting. Other details include picture framed deck and stairs, indirect post lighting, stained bead board ceiling, and a continuous drink rail.
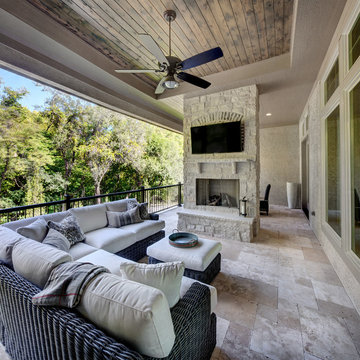
Design ideas for a transitional backyard deck in Kansas City with with fireplace and a roof extension.
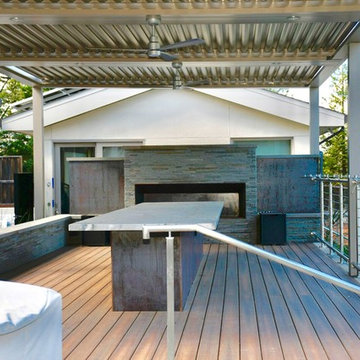
Reyna Sumano
Photo of a mid-sized transitional backyard deck in San Francisco with with fireplace and a pergola.
Photo of a mid-sized transitional backyard deck in San Francisco with with fireplace and a pergola.
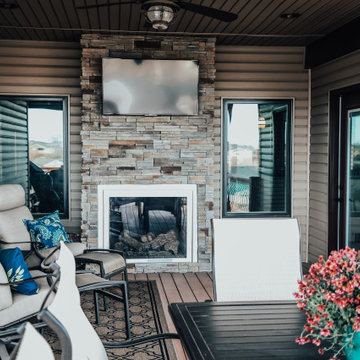
Design ideas for a mid-sized transitional backyard deck in Other with with fireplace and a roof extension.
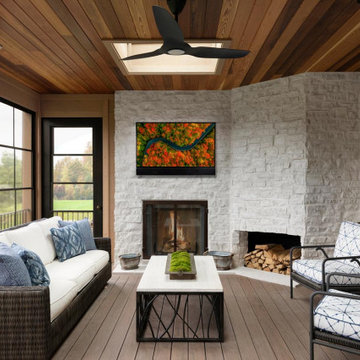
Covered and enclosed backyard deck with fireplace, outdoor furniture and Seura Shade Series Outdoor TV.
Inspiration for a mid-sized transitional backyard and first floor deck in Other with with fireplace, a roof extension and metal railing.
Inspiration for a mid-sized transitional backyard and first floor deck in Other with with fireplace, a roof extension and metal railing.
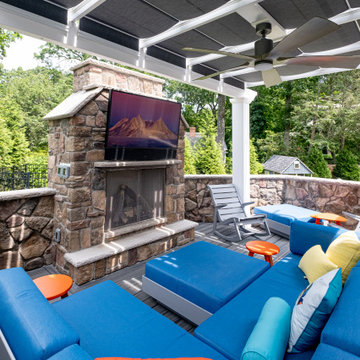
Pergola with a stone fireplace, waterproof TV and outdoor seating area!
Photos by VLG Photography
Mid-sized transitional backyard and ground level deck in New York with with fireplace and a pergola.
Mid-sized transitional backyard and ground level deck in New York with with fireplace and a pergola.
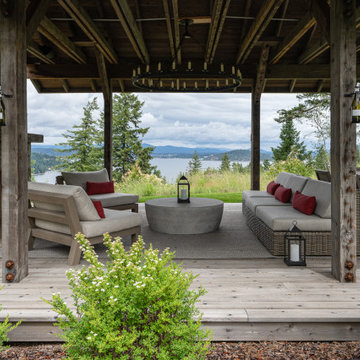
This is an example of a large transitional backyard deck in Other with with fireplace and a roof extension.
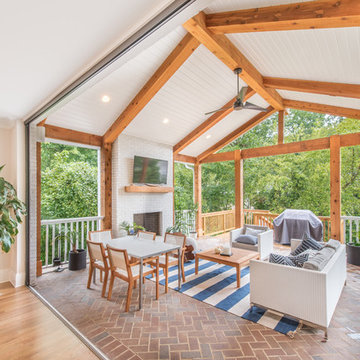
Design ideas for a transitional deck in Atlanta with with fireplace and a roof extension.
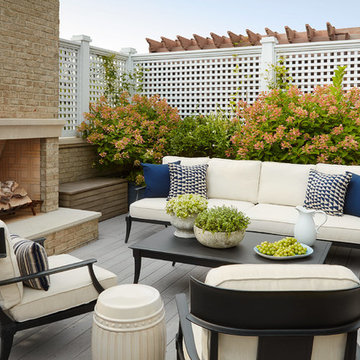
Photography: Dustin Halleck,
Home Builder: Middlefork Development, LLC,
Architect: Burns + Beyerl Architects
Photo of a mid-sized transitional rooftop deck in Chicago with with fireplace and no cover.
Photo of a mid-sized transitional rooftop deck in Chicago with with fireplace and no cover.
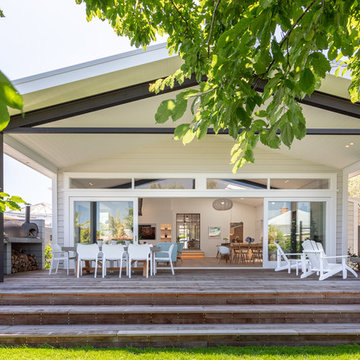
Living space completely opened up to the large deck with framed black steel cranked portal beams. The deck is bordered on both sides with honed and stacked block walls with the built in BBQ and pizza oven on one side and an outdoor fireplace on the other.
Jaime Corbel
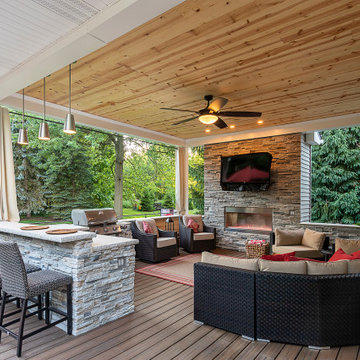
Inspiration for a transitional ground level deck in Cleveland with with fireplace, a roof extension and metal railing.
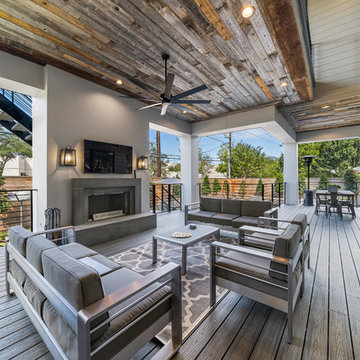
Photo of a transitional backyard deck in Houston with with fireplace and a roof extension.
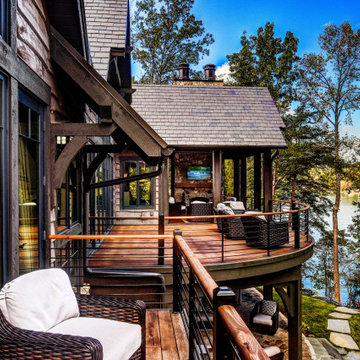
Design ideas for a large transitional backyard and first floor deck in Other with with fireplace, a roof extension and metal railing.
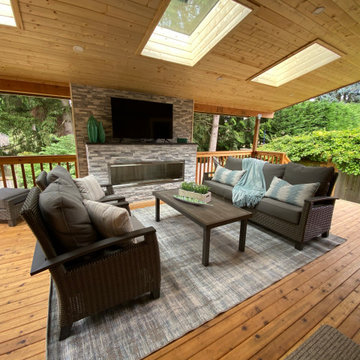
Design ideas for a large transitional backyard deck with with fireplace, a roof extension and wood railing.
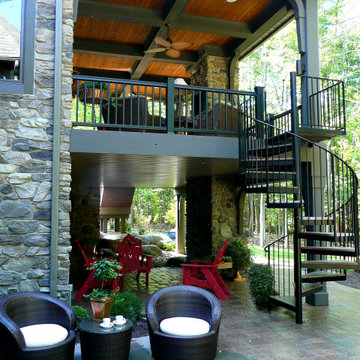
Design ideas for a mid-sized transitional backyard deck in Cleveland with with fireplace and a roof extension.
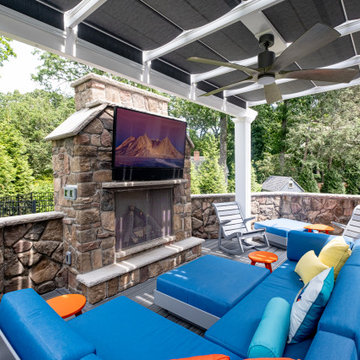
Pergola with a stone fireplace, waterproof TV and outdoor seating area!
Photos by VLG Photography
Inspiration for a mid-sized transitional backyard and ground level deck in New York with with fireplace and a pergola.
Inspiration for a mid-sized transitional backyard and ground level deck in New York with with fireplace and a pergola.
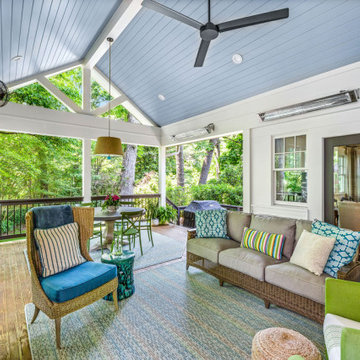
This classic southern-style covered porch, with its open gable roof, features a tongue and groove ceiling painted in a soft shade of blue and centers around an eye-catching wood burning brick fireplace with mounted tv and ample seating in a cheerful bright blue and green color scheme. A new set of French doors off the kitchen creates a seamless transition to the outdoor living room where a small, unused closet was revamped into a stylish, custom built-in bar complete with honed black granite countertops, floating shelves, and a stainless-steel beverage fridge. Adjacent to the lounge area is the covered outdoor dining room ideal for year-round entertaining and spacious enough to host plenty of family and friends without exposure to the elements. A statement pendant light above the large circular table and colorful green dining chairs add a fun and inviting atmosphere to the space. The lower deck includes a separate grilling station and leads down to the private backyard. A thoughtful landscape plan was designed to complement the natural surroundings and enhance the peaceful ambience of this gorgeous in-town retreat.
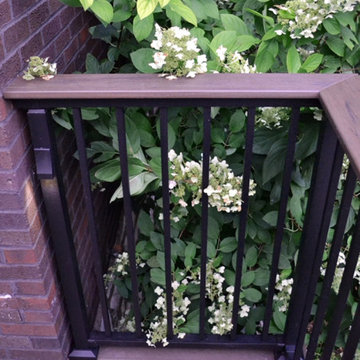
We replaced the existing deck and added a larger dining area, with a covered seating group centered on a new outdoor gas fireplace. To expand the seating area, the stairs were relocated to the back side of the fireplace. The stone work on the back of the firebox extends to the ground, and is highlighted by the new stair and accent lighting. Other details include picture framed deck and stairs, indirect post lighting, stained bead board ceiling, and a continuous drink rail.
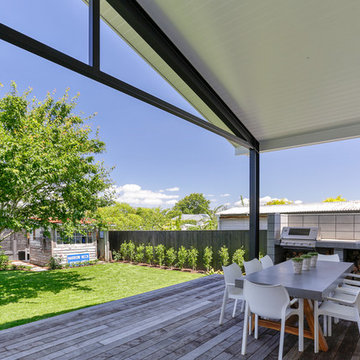
Living space completely opened up to the large deck with framed black steel cranked portal beams. The deck is bordered on both sides with honed and stacked block walls with the built in BBQ and pizza oven on one side and an outdoor fireplace on the other.
Jaime Corbel
Transitional Deck Design Ideas with with Fireplace
1