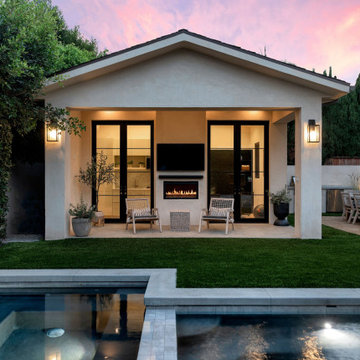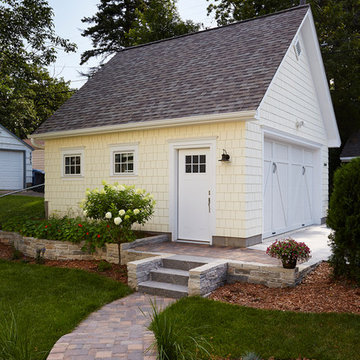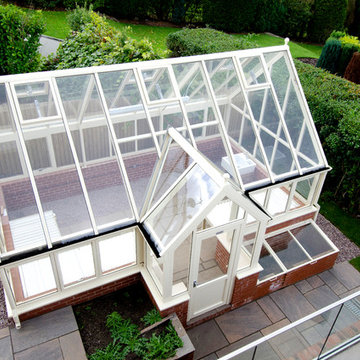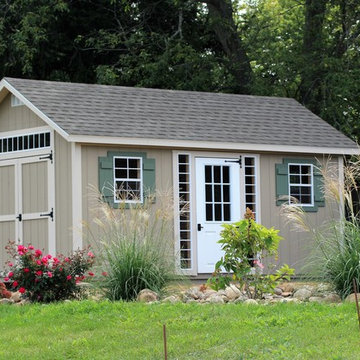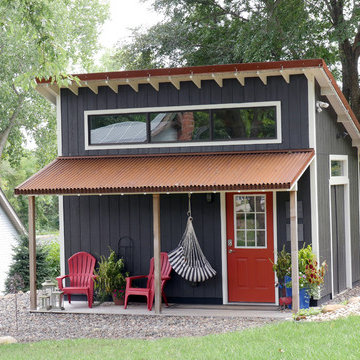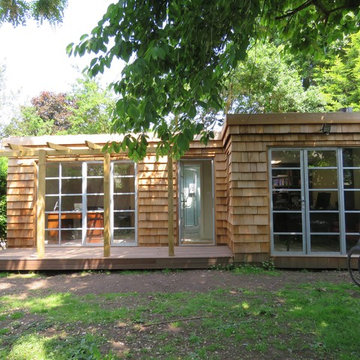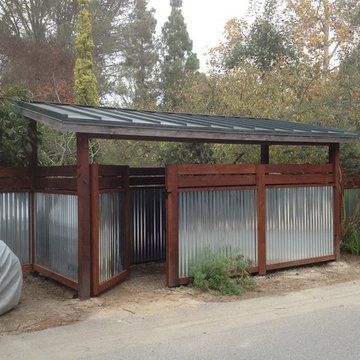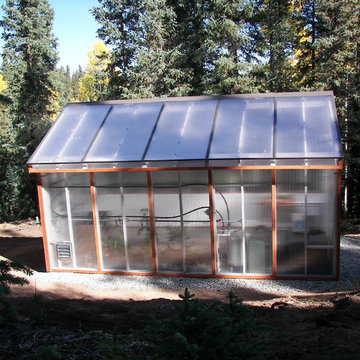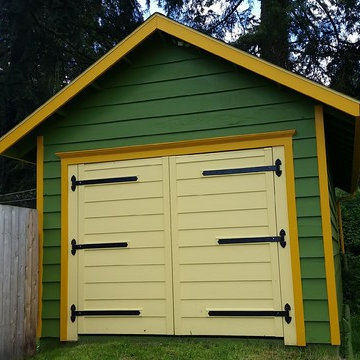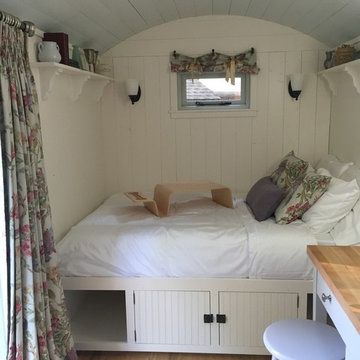Transitional Detached Shed and Granny Flat Design Ideas
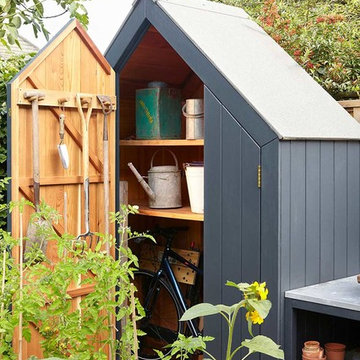
Hillersdon Avenue is a magnificent article 2 protected house built in 1899.
Our brief was to extend and remodel the house to better suit a modern family and their needs, without destroying the architectural heritage of the property. From the outset our approach was to extend the space within the existing volume rather than extend the property outside its intended boundaries. It was our central aim to make our interventions appear as if they had always been part of the house.
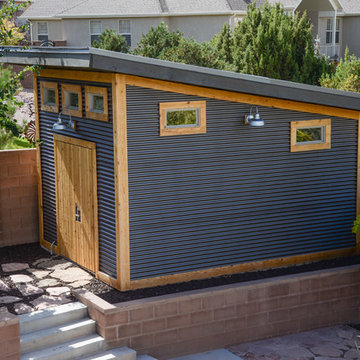
Design ideas for a mid-sized transitional detached garden shed in Orange County.
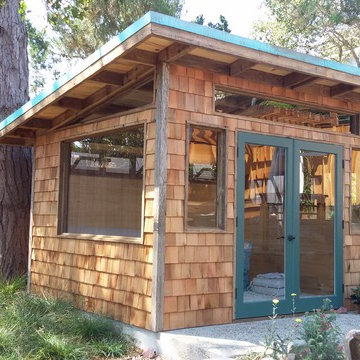
This is an example of a mid-sized transitional detached granny flat in San Luis Obispo.
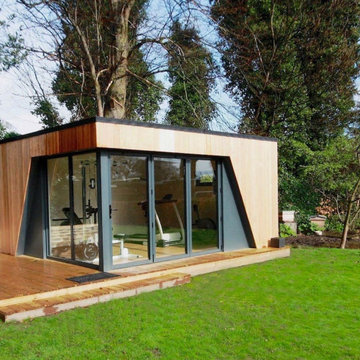
Laissez-vous séduire par notre studio de jardin habitable, une solution ingénieuse et élégante pour étendre votre espace de vie sans avoir à déménager.
Que vous ayez besoin d'un bureau à domicile, d'une salle de jeux pour les enfants ou d'un espace pour recevoir vos invités, notre studio de jardin habitable répondra à tous vos besoins.
Conçu avec un souci du détail et une attention particulière à la fonctionnalité, notre studio de jardin habitable offre un design moderne et contemporain qui s'intégrera parfaitement à votre jardin. Fabriqué avec des matériaux de haute qualité, il est durable et résistant aux intempéries, assurant ainsi une solution à long terme pour votre espace supplémentaire.
L'intérieur du studio de jardin habitable est optimisé pour un maximum d'utilisation de l'espace. Avec des finitions de haute qualité et des options de personnalisation, vous pourrez créer un espace confortable et fonctionnel qui reflète votre style personnel.
Que ce soit pour se détendre, travailler ou se divertir, notre studio de jardin habitable offre une oasis de tranquillité et de confort. Profitez de la luminosité naturelle grâce aux grandes fenêtres, et bénéficiez d'une isolation thermique efficace pour rester confortable en toutes saisons.
Facile à installer et à entretenir, notre studio de jardin habitable est une solution pratique et polyvalente pour tous les besoins d'espace supplémentaire. Ne laissez pas votre jardin inexploité, laissez-vous séduire par notre studio de jardin habitable et transformez votre espace extérieur en une véritable extension de votre maison.

John Lodge
Design ideas for a small transitional detached garden shed in Boston.
Design ideas for a small transitional detached garden shed in Boston.
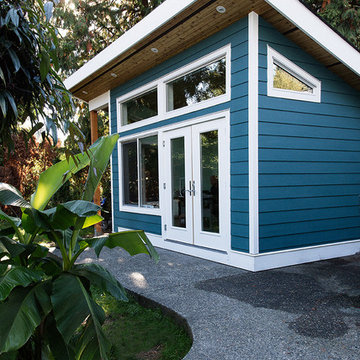
A high-end detached office and guesthouse renovation; features a sloped wood ceiling, large custom windows, and a hardwood floor.
Inspiration for a mid-sized transitional detached granny flat in Vancouver.
Inspiration for a mid-sized transitional detached granny flat in Vancouver.
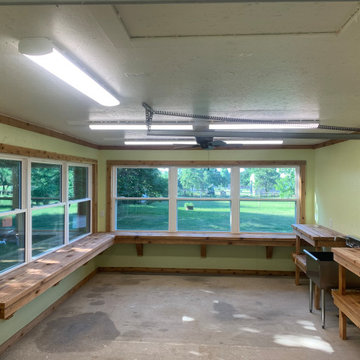
Inside, we built cedar benches and work tables to allow for plenty of space for pots, plants, and gardening tools. A convenient utility sink was also installed, along with ample lighting over the work area.
The clients opted to leave the floor as unfinished concrete, due to the nature of the space and what it was to be used for.
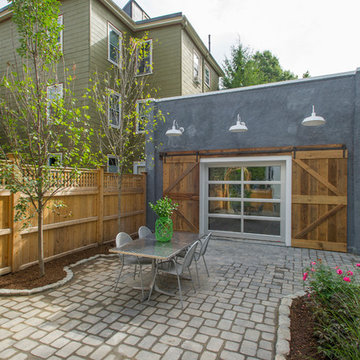
Elevin Studios
This is an example of a transitional detached shed and granny flat in Boston.
This is an example of a transitional detached shed and granny flat in Boston.
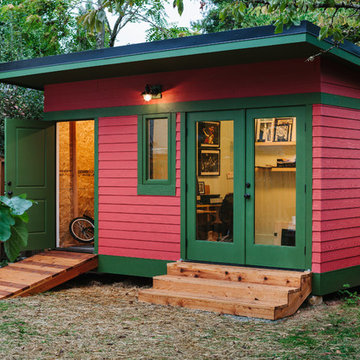
Jason Quigley (www.photojq.com)
This is an example of a transitional detached studio in Portland.
This is an example of a transitional detached studio in Portland.
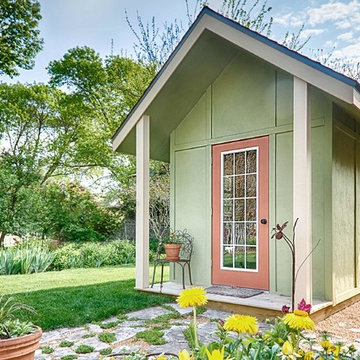
Using vibrant colors on this adorable custom designed garden shed adds functional charm to the backyard.
This is an example of a transitional detached garden shed in Other.
This is an example of a transitional detached garden shed in Other.
Transitional Detached Shed and Granny Flat Design Ideas
1
