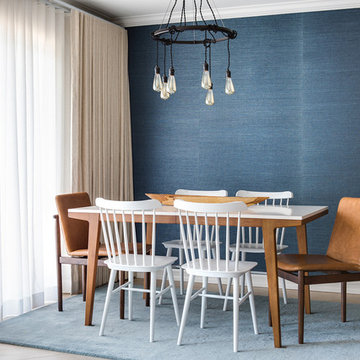Transitional Dining Room Design Ideas
Refine by:
Budget
Sort by:Popular Today
121 - 140 of 130,807 photos
Item 1 of 2
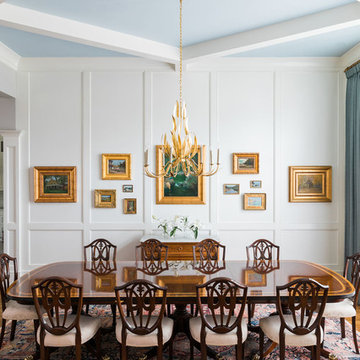
Rustic White Photography
Inspiration for a large transitional kitchen/dining combo in Atlanta with white walls, medium hardwood floors, no fireplace and brown floor.
Inspiration for a large transitional kitchen/dining combo in Atlanta with white walls, medium hardwood floors, no fireplace and brown floor.
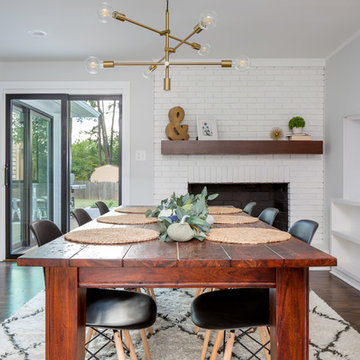
Love how this kitchen renovation creates an open feel for our clients to their dining room and office and a better transition to back yard!
Design ideas for a large transitional kitchen/dining combo in Raleigh with dark hardwood floors, brown floor, white walls, a standard fireplace and a brick fireplace surround.
Design ideas for a large transitional kitchen/dining combo in Raleigh with dark hardwood floors, brown floor, white walls, a standard fireplace and a brick fireplace surround.
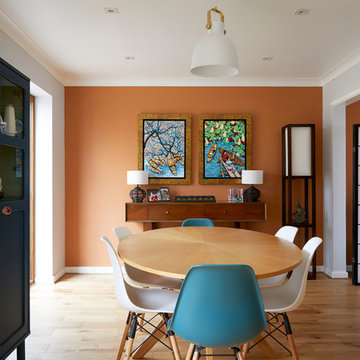
Anna Stathaki
Inspiration for a transitional kitchen/dining combo in London with orange walls, medium hardwood floors and brown floor.
Inspiration for a transitional kitchen/dining combo in London with orange walls, medium hardwood floors and brown floor.
Find the right local pro for your project
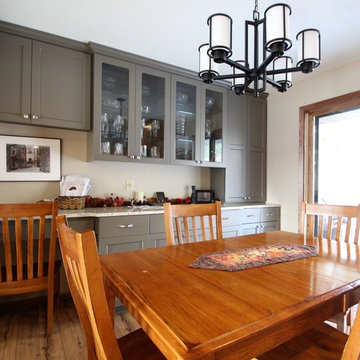
Buffet Cabinets in Dining area are Painted with
Hirschfield's 0570 Grey Locks
Walls are done in Hirschfields 0336 Soft Leather
Backsplash Tiles are CTW Empires Smoke
Grout Misty Gray
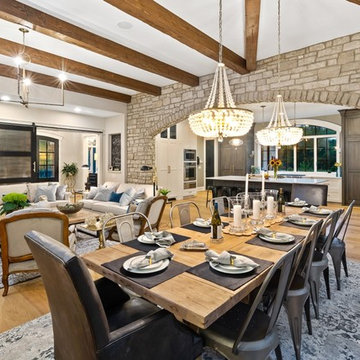
Greg Grupenhof
Mid-sized transitional open plan dining in Cincinnati with grey walls and light hardwood floors.
Mid-sized transitional open plan dining in Cincinnati with grey walls and light hardwood floors.
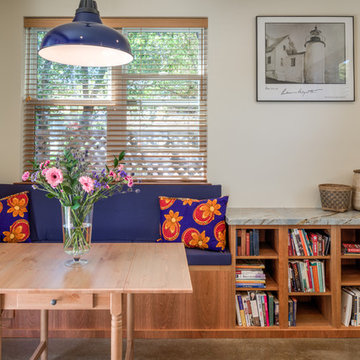
This sun-filled tiny home features a thoughtfully designed layout with natural flow past a small front porch through the front sliding door and into a lovely living room with tall ceilings and lots of storage.
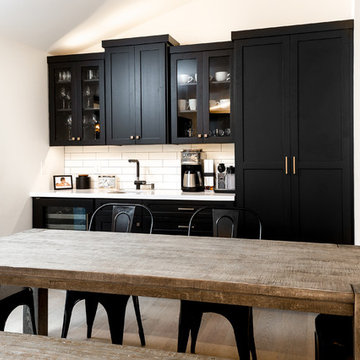
Photo of a mid-sized transitional kitchen/dining combo in San Francisco with light hardwood floors, beige floor, white walls and no fireplace.
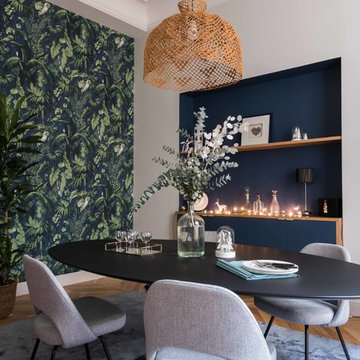
Christophe Rouffio et Céline Hassen
Inspiration for a transitional dining room in Paris with blue walls, light hardwood floors and brown floor.
Inspiration for a transitional dining room in Paris with blue walls, light hardwood floors and brown floor.
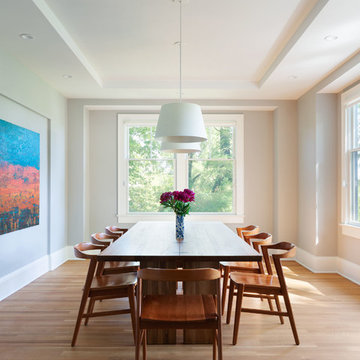
Amandakirkpatrick Photo
Design ideas for a mid-sized transitional separate dining room in New York with grey walls, light hardwood floors, no fireplace and beige floor.
Design ideas for a mid-sized transitional separate dining room in New York with grey walls, light hardwood floors, no fireplace and beige floor.
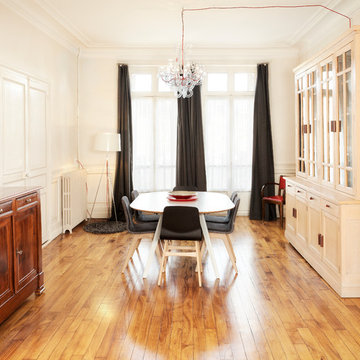
Salon lumineux avec un parquet au sol créant du contraste. Cela donne du caractère à la pièce.
Inspiration for a large transitional separate dining room in Rennes with beige walls, medium hardwood floors, beige floor, a standard fireplace and a stone fireplace surround.
Inspiration for a large transitional separate dining room in Rennes with beige walls, medium hardwood floors, beige floor, a standard fireplace and a stone fireplace surround.
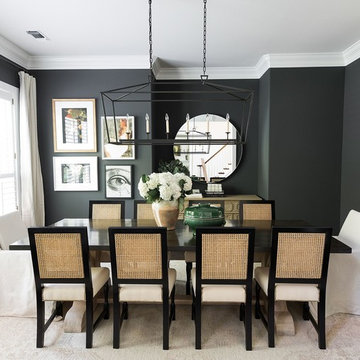
Dark dining room walls walls with a round mirror, rattan chairs, linear chandelier, hydrangeas and art.
Photo of a transitional dining room in Sacramento.
Photo of a transitional dining room in Sacramento.
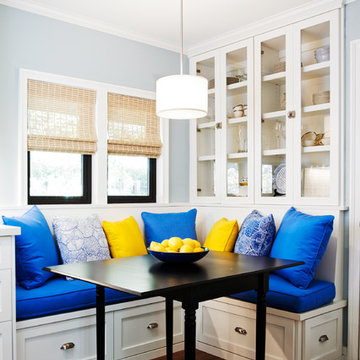
Jean Bai, Konstrukt Photo
Photo of a small transitional kitchen/dining combo in San Francisco with brown floor, grey walls and dark hardwood floors.
Photo of a small transitional kitchen/dining combo in San Francisco with brown floor, grey walls and dark hardwood floors.
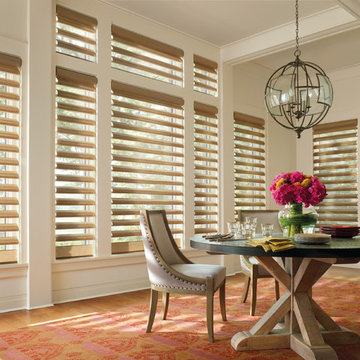
This is an example of a mid-sized transitional separate dining room in Cleveland with white walls, light hardwood floors, no fireplace and brown floor.
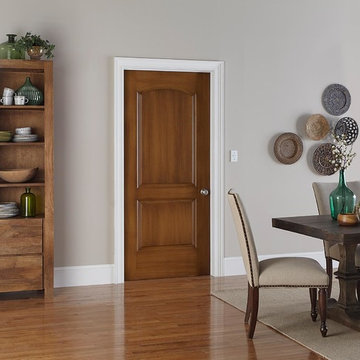
Inspiration for a mid-sized transitional kitchen/dining combo in Chicago with beige walls, medium hardwood floors, no fireplace and brown floor.
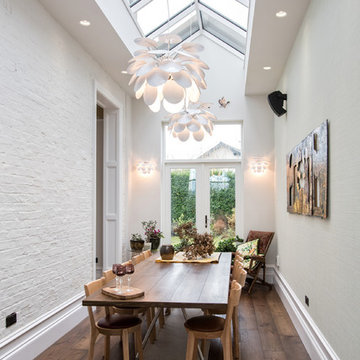
The original house was previously extended but had not been constructed to be in keeping with a building of this age and architectural appearance. We demolished the existing garage and two storey rear extension, both of which formed part of the previous extension works, and replaced this with a single storey side extension and a two storey rear extension, both of which are on the same footprint. Furthermore we formed a small rear single storey entrance which enabled us to open up the existing stairs which were cramped and devoid of any natural light. The main principle of the scheme was to open up the interior of the building allowing for improved natural light and to create an efficient, ergonomic family dwelling which blends into the long-established neighbourhood. All materials that have been used are in keeping with the period of the house and the design of the extension retain the proportions and heights of the existing period of the property, along with the windows and doors and a new Victorian styled traditional sky lantern.
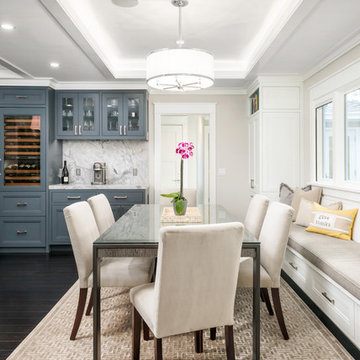
An updated Kitchen was only one component of the full remodel and addition to this existing Ranch Style home. Connecting and expanding this area to allow for full family living and congregating in a casual atmosphere was the goal. Photography by Ross Pushinaitis
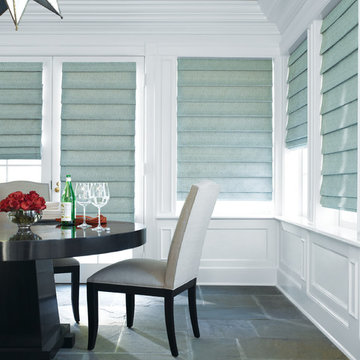
This is an example of a mid-sized transitional separate dining room in Other with white walls, slate floors, no fireplace and multi-coloured floor.
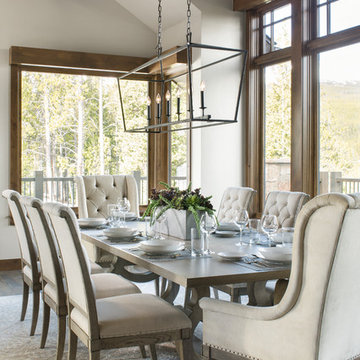
Collective Design + Furnishings
Photo of a transitional dining room in Denver with white walls, dark hardwood floors and brown floor.
Photo of a transitional dining room in Denver with white walls, dark hardwood floors and brown floor.
Transitional Dining Room Design Ideas
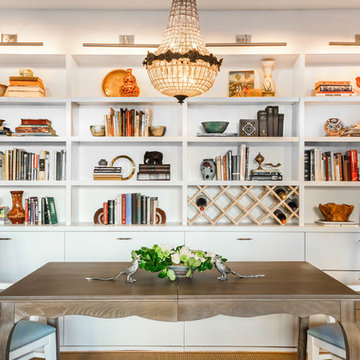
Dining area within the larger living room is defined by a built-in bookcase which houses wine storage. Drawers underneath hold dining and household items. Expandable dining table accommodates day-to-day meals as well as larger parties. Refurbished chandelier helps bridge the traditional interior with a more modern feel.
Photo: Heidi Solander.
7
