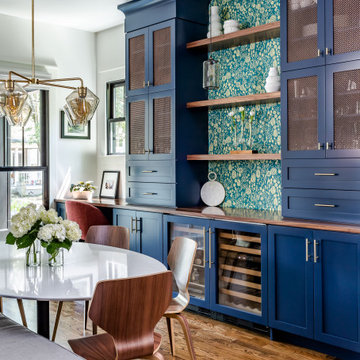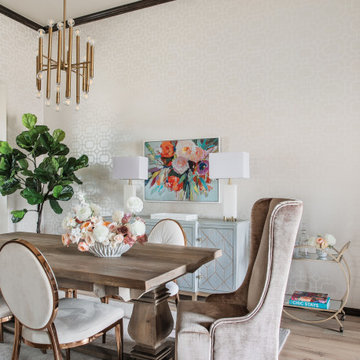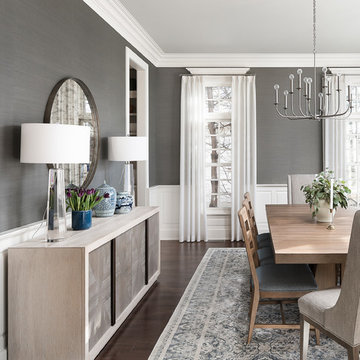Transitional Dining Room Design Ideas

Large transitional kitchen/dining combo in Chicago with white walls, medium hardwood floors and brown floor.
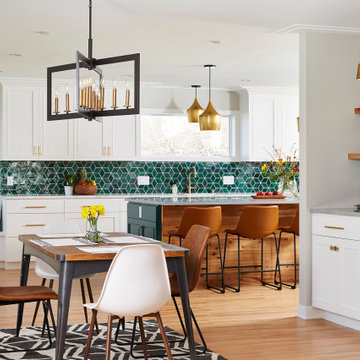
Our clients moved into their 1957 home a year prior and needed more space with their 1st child on the way! We decided to bump the kitchen out 13' to gain approximately 300 square feet of new space to meet their needs. The new space included an ample sized mudroom, kitchen and dining area, as well as a new bar. The transformation was very rewarding as the light began to pour into the entire house, not to mention all the handcrafted custom finishes!
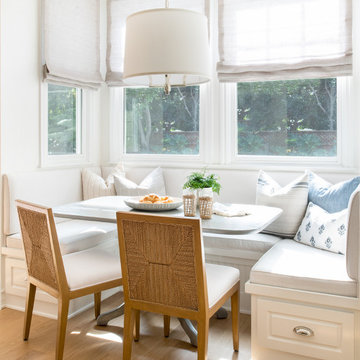
Our clients built their Manhattan dream house years ago, but a couple of decades in, the yellow and green palette seemed stale. We brightened the home with new paint and countertops, white oak flooring and updated carpet, custom fixtures and furniture, and new finishes, window treatments, and accessories.
For enhanced functionality, we added built-in storage throughout, reupholstered existing furniture and the breakfast nook in performance fabric, and created a custom dining table that seats a dozen. To keep the dining room coastal and informal, we paired plush head chairs with rattan-backed side chairs and accented with sea-foam and sandy-hued floor and window coverings.
The addition of a murphy bed, as well as shelving and file storage, made the office more suited to their growing family’s needs. In the second office, a standing desk, as well as a customized craft desk with built-ins for specific supplies, transformed the area into a completely personalized and effective space.
New furniture and a ceiling-length fireplace facade of soft ivory and gray stone transformed the family room into a cozy and welcoming retreat.
The overall effect is a home that feels spacious, beachy, and comfortable.
Find the right local pro for your project
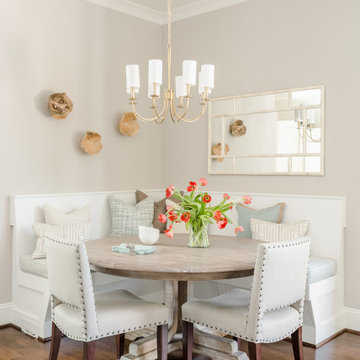
Transitional dining room in Orlando with grey walls, medium hardwood floors, no fireplace and brown floor.
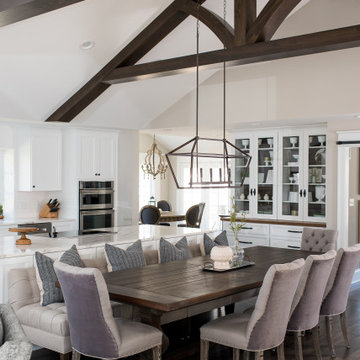
Our Indianapolis design studio designed a gut renovation of this home which opened up the floorplan and radically changed the functioning of the footprint. It features an array of patterned wallpaper, tiles, and floors complemented with a fresh palette, and statement lights.
Photographer - Sarah Shields
---
Project completed by Wendy Langston's Everything Home interior design firm, which serves Carmel, Zionsville, Fishers, Westfield, Noblesville, and Indianapolis.
For more about Everything Home, click here: https://everythinghomedesigns.com/
To learn more about this project, click here:
https://everythinghomedesigns.com/portfolio/country-estate-transformation/
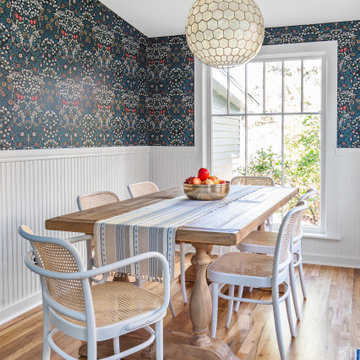
Design ideas for a transitional dining room in Denver with multi-coloured walls, medium hardwood floors, brown floor and decorative wall panelling.
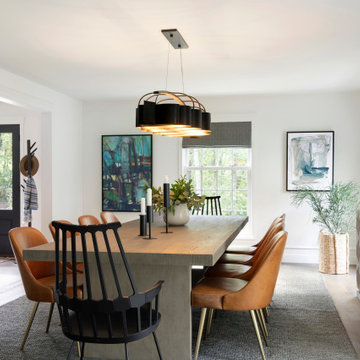
This beautiful French Provincial home is set on 10 acres, nestled perfectly in the oak trees. The original home was built in 1974 and had two large additions added; a great room in 1990 and a main floor master suite in 2001. This was my dream project: a full gut renovation of the entire 4,300 square foot home! I contracted the project myself, and we finished the interior remodel in just six months. The exterior received complete attention as well. The 1970s mottled brown brick went white to completely transform the look from dated to classic French. Inside, walls were removed and doorways widened to create an open floor plan that functions so well for everyday living as well as entertaining. The white walls and white trim make everything new, fresh and bright. It is so rewarding to see something old transformed into something new, more beautiful and more functional.
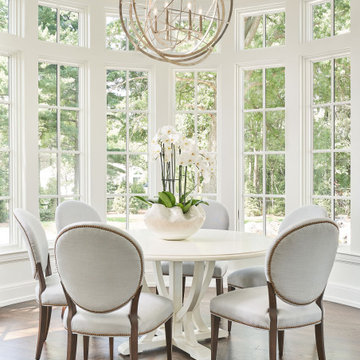
The breakfast area adjacent to the kitchen did not veer from the New Traditional design of the entire home. Elegant lighting and furnishings were illuminated by an awesome bank of windows. With chairs by Hickory White, table by Iorts and lighting by Currey and Co., each piece is a perfect complement for the gracious space.
Photographer: Michael Blevins Photo
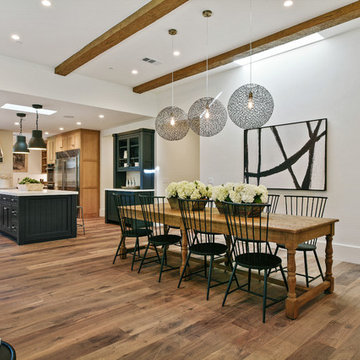
Kitchen:
• Material – Plain Sawn White Oak
• Finish – Unfinished
• Door Style – #7 Shaker 1/4"
• Cabinet Construction – Inset
Kitchen Island/Hutch:
• Material – Painted Maple
• Finish – Black Horizon
• Door Style – Uppers: #28 Shaker 1/2"; Lowers: #50 3" Shaker 1/2"
• Cabinet Construction – Inset
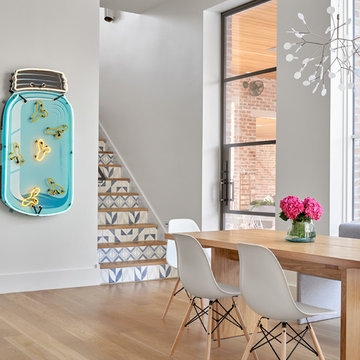
Mid-sized transitional open plan dining in Dallas with white walls, light hardwood floors, beige floor and no fireplace.
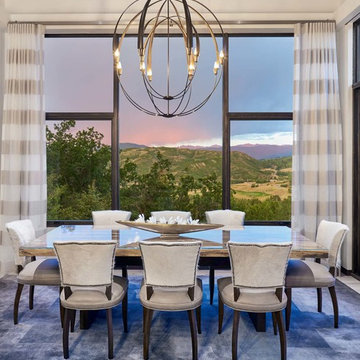
Dallas & Harris Photography
Inspiration for a mid-sized transitional open plan dining in Denver with white walls, carpet, no fireplace and grey floor.
Inspiration for a mid-sized transitional open plan dining in Denver with white walls, carpet, no fireplace and grey floor.
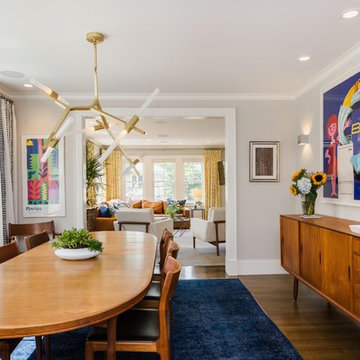
an open dining room with an agnes chandelier
Mid-sized transitional kitchen/dining combo in Boston with grey walls, brown floor and dark hardwood floors.
Mid-sized transitional kitchen/dining combo in Boston with grey walls, brown floor and dark hardwood floors.
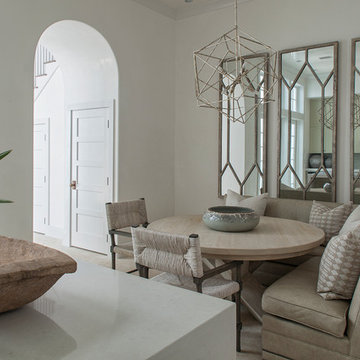
This is an example of a mid-sized transitional kitchen/dining combo in Nashville with white walls, beige floor, travertine floors and no fireplace.
![Wellesley, MA home [Dining Room]](https://st.hzcdn.com/fimgs/d241ff6509bae3bd_1451-w360-h360-b0-p0--.jpg)
Cole & Son Wallpaper, Jonathan Adler Dining Table, Anthropologie Chairs, Kelly Wearstler Light Fixture
Design ideas for a mid-sized transitional separate dining room in Boston with grey walls, no fireplace, brown floor and dark hardwood floors.
Design ideas for a mid-sized transitional separate dining room in Boston with grey walls, no fireplace, brown floor and dark hardwood floors.
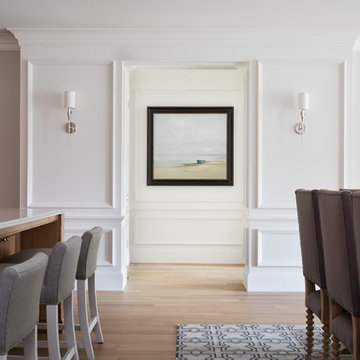
Builder: John Kraemer & Sons | Building Architecture: Charlie & Co. Design | Interiors: Martha O'Hara Interiors | Photography: Landmark Photography
This is an example of a mid-sized transitional open plan dining in Minneapolis with grey walls, light hardwood floors, a standard fireplace and a stone fireplace surround.
This is an example of a mid-sized transitional open plan dining in Minneapolis with grey walls, light hardwood floors, a standard fireplace and a stone fireplace surround.
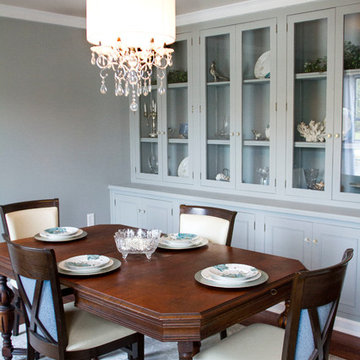
This is an example of a transitional dining room in Other with dark hardwood floors and grey walls.
Transitional Dining Room Design Ideas
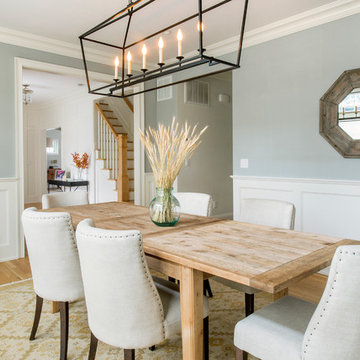
This is an example of a mid-sized transitional separate dining room in New York with grey walls and light hardwood floors.
4
