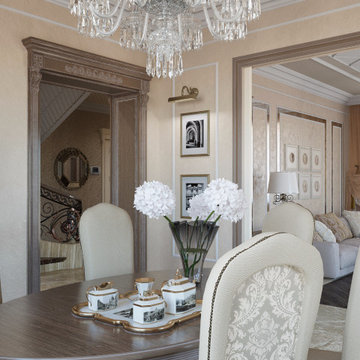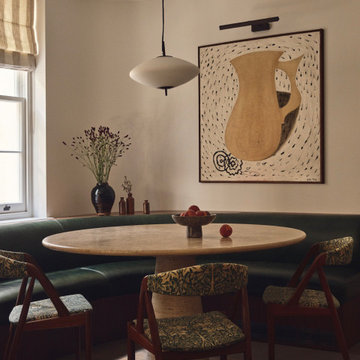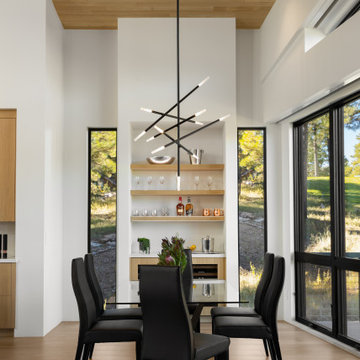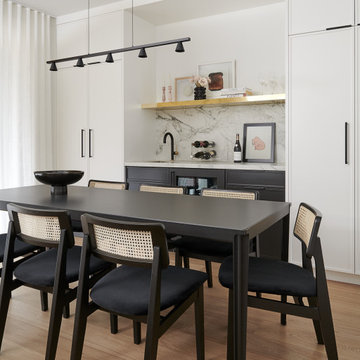Transitional Dining Room Design Ideas
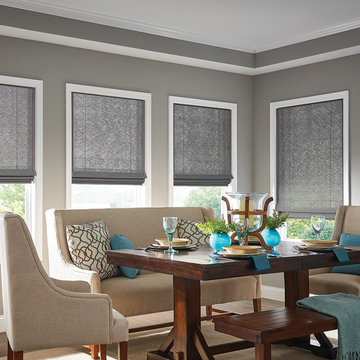
Inspiration for a mid-sized transitional separate dining room in Other with grey walls, dark hardwood floors, no fireplace and brown floor.
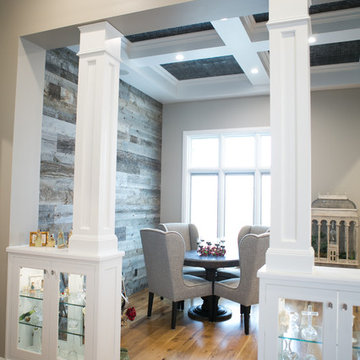
Jennifer Van Elk
Photo of a mid-sized transitional dining room in Indianapolis with beige walls, medium hardwood floors and brown floor.
Photo of a mid-sized transitional dining room in Indianapolis with beige walls, medium hardwood floors and brown floor.
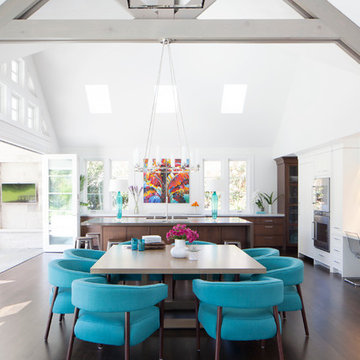
Joy Coakley Photography
This is an example of a large transitional kitchen/dining combo in San Francisco with white walls, dark hardwood floors and no fireplace.
This is an example of a large transitional kitchen/dining combo in San Francisco with white walls, dark hardwood floors and no fireplace.
Find the right local pro for your project
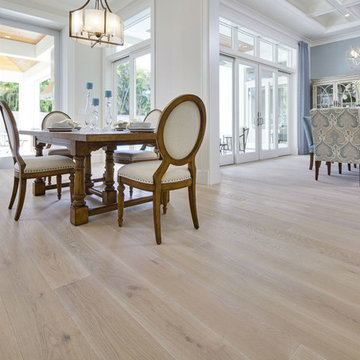
Albatron Rustic White Oak 9/16 x 9 ½ x 96”
Albatron: This light white washed hardwood floor inspired by snowy mountains brings elegance to your home. This hardwood floor offers a light wire brushed texture.
Specie: Rustic French White Oak
Appearance:
Color: Light White
Variation: Moderate
Properties:
Durability: Dense, strong, excellent resistance.
Construction: T&G, 3 Ply Engineered floor. The use of Heveas or Rubber core makes this floor environmentally friendly.
Finish: 8% UV acrylic urethane with scratch resistant by Klumpp
Sizes: 9/16 x 9 ½ x 96”, (85% of its board), with a 3.2mm wear layer.
Warranty: 25 years limited warranty.
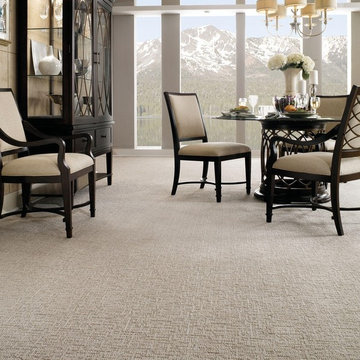
"Elsmere" is one of our most popular styles. The random textural pattern makes it very easy to combine with other fabric patterns in your home, and there are 36 colors to choose from.
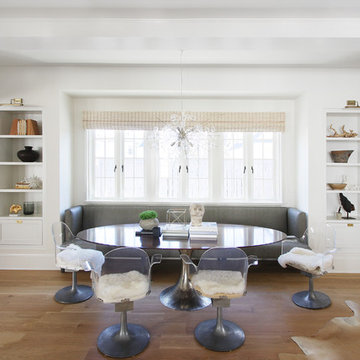
Photo of a transitional kitchen/dining combo in Charlotte with white walls and medium hardwood floors.
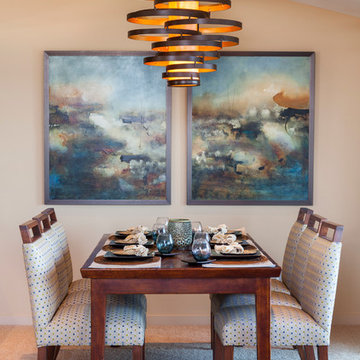
Laurie Stevens Design
Inspiration for a mid-sized transitional kitchen/dining combo in San Diego with beige walls and carpet.
Inspiration for a mid-sized transitional kitchen/dining combo in San Diego with beige walls and carpet.
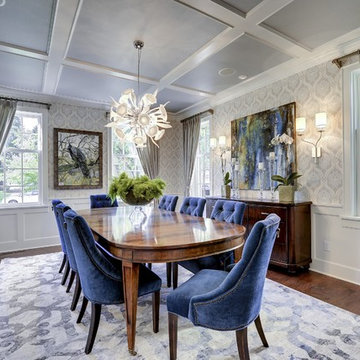
Photo of a transitional dining room in Minneapolis with dark hardwood floors.
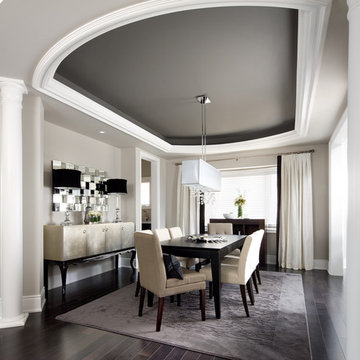
Jane Lockhart's award winning luxury model home for Kylemore Communities. Won the 2011 BILT award for best model home.
Photography, Brandon Barré
This is an example of a transitional dining room in Toronto with grey walls, dark hardwood floors and black floor.
This is an example of a transitional dining room in Toronto with grey walls, dark hardwood floors and black floor.
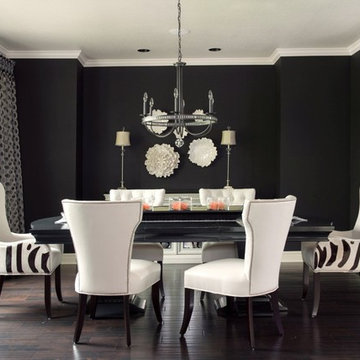
Dramatic dining rooms, black and white, Ramsey Interiors, Interior Design Kansas City
Photographer: Matt Kocourek
This is an example of a transitional dining room in Kansas City with black walls, dark hardwood floors and brown floor.
This is an example of a transitional dining room in Kansas City with black walls, dark hardwood floors and brown floor.
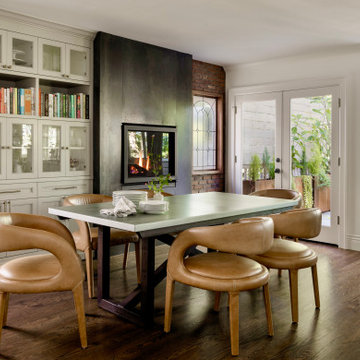
Inspiration for a transitional dining room in Seattle with white walls, dark hardwood floors, brown floor and brick walls.
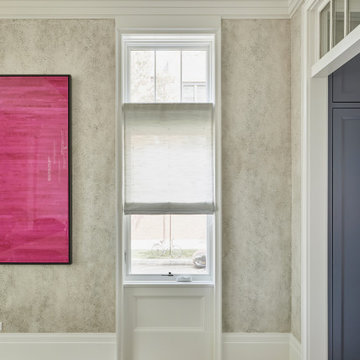
Situated along the perimeter of the property, this unique home creates a continuous street wall, both preserving plenty of open yard space and maintaining privacy from the prominent street corner. A one-story mudroom connects the garage to the house at the rear of the lot which required a local zoning variance. The resulting L-shaped plan and the central location of a glass-enclosed stair allow natural light to enter the home from multiple sides of nearly every room. The Arts & Crafts inspired detailing creates a familiar yet unique facade that is sympathetic to the character and scale of the neighborhood. A chevron pattern is a key design element on the window bays and doors and continues inside throughout the interior of the home.
2022 NAHB Platinum Best in American Living Award
View more of this home through #BBAModernCraftsman on Instagram.

Photo of a transitional separate dining room in Austin with pink walls, medium hardwood floors, brown floor and panelled walls.
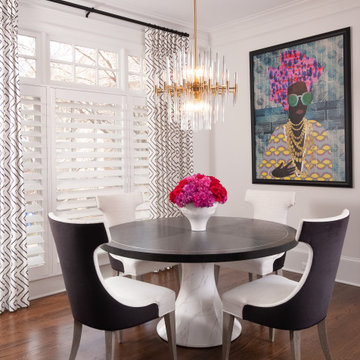
This is an example of a transitional dining room in Atlanta.
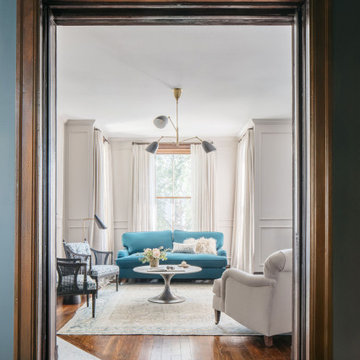
Download our free ebook, Creating the Ideal Kitchen. DOWNLOAD NOW
This unit, located in a 4-flat owned by TKS Owners Jeff and Susan Klimala, was remodeled as their personal pied-à-terre, and doubles as an Airbnb property when they are not using it. Jeff and Susan were drawn to the location of the building, a vibrant Chicago neighborhood, 4 blocks from Wrigley Field, as well as to the vintage charm of the 1890’s building. The entire 2 bed, 2 bath unit was renovated and furnished, including the kitchen, with a specific Parisian vibe in mind.
Although the location and vintage charm were all there, the building was not in ideal shape -- the mechanicals -- from HVAC, to electrical, plumbing, to needed structural updates, peeling plaster, out of level floors, the list was long. Susan and Jeff drew on their expertise to update the issues behind the walls while also preserving much of the original charm that attracted them to the building in the first place -- heart pine floors, vintage mouldings, pocket doors and transoms.
Because this unit was going to be primarily used as an Airbnb, the Klimalas wanted to make it beautiful, maintain the character of the building, while also specifying materials that would last and wouldn’t break the budget. Susan enjoyed the hunt of specifying these items and still coming up with a cohesive creative space that feels a bit French in flavor.
Parisian style décor is all about casual elegance and an eclectic mix of old and new. Susan had fun sourcing some more personal pieces of artwork for the space, creating a dramatic black, white and moody green color scheme for the kitchen and highlighting the living room with pieces to showcase the vintage fireplace and pocket doors.
Photographer: @MargaretRajic
Photo stylist: @Brandidevers
Do you have a new home that has great bones but just doesn’t feel comfortable and you can’t quite figure out why? Contact us here to see how we can help!
Transitional Dining Room Design Ideas
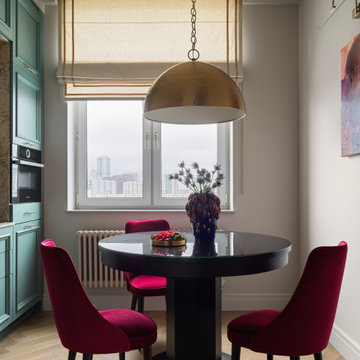
Inspiration for a transitional kitchen/dining combo in Moscow with beige walls, medium hardwood floors and brown floor.
3
