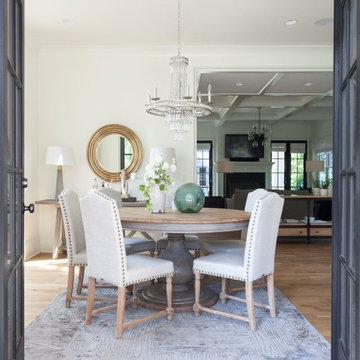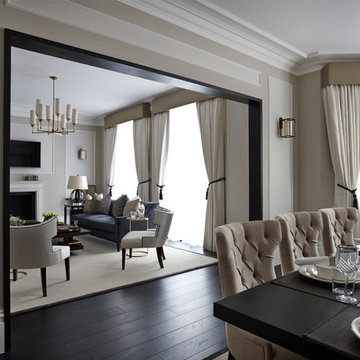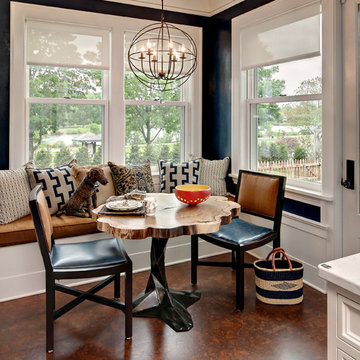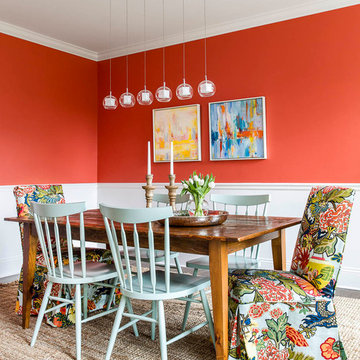Transitional Dining Room Design Ideas
Refine by:
Budget
Sort by:Popular Today
161 - 180 of 130,756 photos
Item 1 of 2
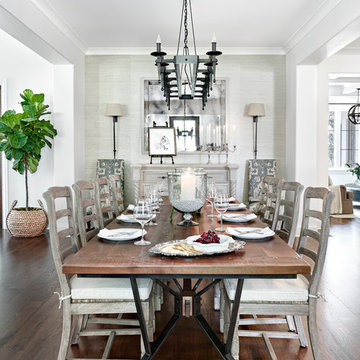
Nick McGinn
This is an example of a transitional kitchen/dining combo in Nashville with white walls and dark hardwood floors.
This is an example of a transitional kitchen/dining combo in Nashville with white walls and dark hardwood floors.
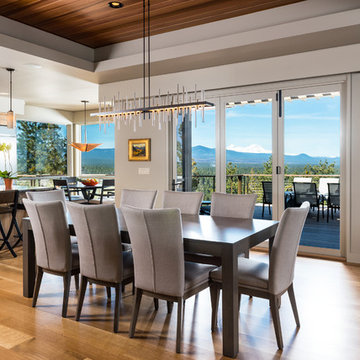
Design ideas for a large transitional separate dining room in Other with grey walls, light hardwood floors, no fireplace and grey floor.
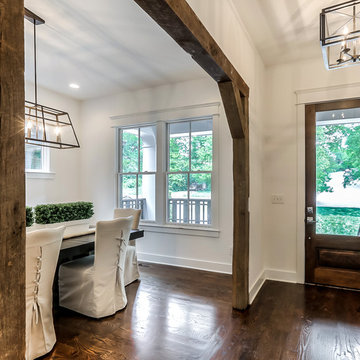
Inspiration for a small transitional separate dining room in Nashville with white walls and medium hardwood floors.
Find the right local pro for your project
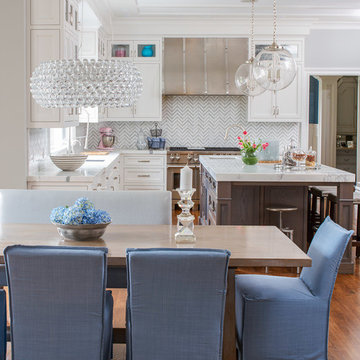
Inspiration for a mid-sized transitional kitchen/dining combo in New York with grey walls, medium hardwood floors and no fireplace.
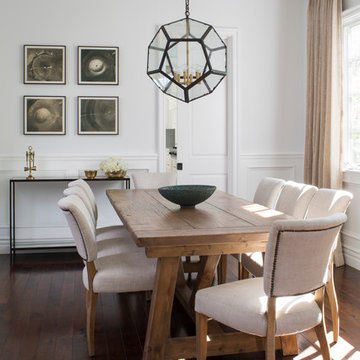
Meghan Beierle
Design ideas for a mid-sized transitional dining room in Los Angeles with white walls and dark hardwood floors.
Design ideas for a mid-sized transitional dining room in Los Angeles with white walls and dark hardwood floors.
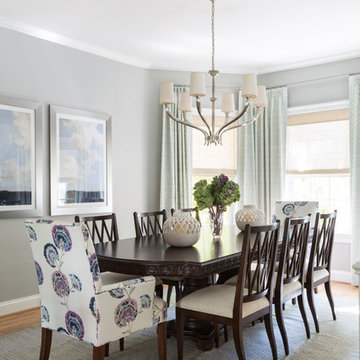
Angie Seckinger photography
Lily Mae Design
Lisa Puchalla
Design ideas for a mid-sized transitional kitchen/dining combo in DC Metro with grey walls, no fireplace and light hardwood floors.
Design ideas for a mid-sized transitional kitchen/dining combo in DC Metro with grey walls, no fireplace and light hardwood floors.
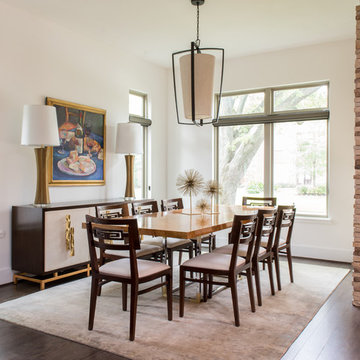
Michael Hunter
Photo of a large transitional separate dining room in Other with white walls, medium hardwood floors, no fireplace and brown floor.
Photo of a large transitional separate dining room in Other with white walls, medium hardwood floors, no fireplace and brown floor.
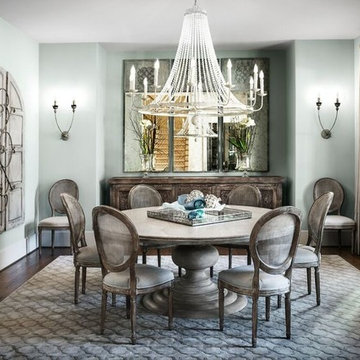
PhotosByHeatherFritz.com
Large transitional kitchen/dining combo in Atlanta with blue walls and light hardwood floors.
Large transitional kitchen/dining combo in Atlanta with blue walls and light hardwood floors.
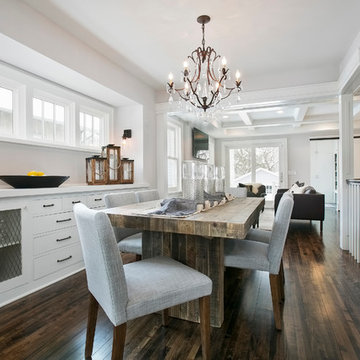
Inspiration for a small transitional separate dining room in Minneapolis with grey walls, dark hardwood floors and no fireplace.
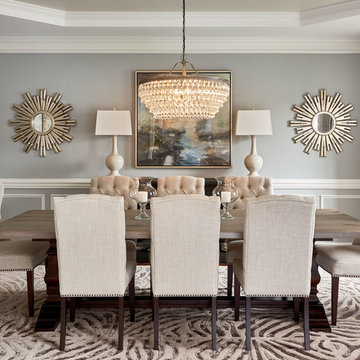
Dustin Peck
Transitional dining room in Charlotte with grey walls and a standard fireplace.
Transitional dining room in Charlotte with grey walls and a standard fireplace.
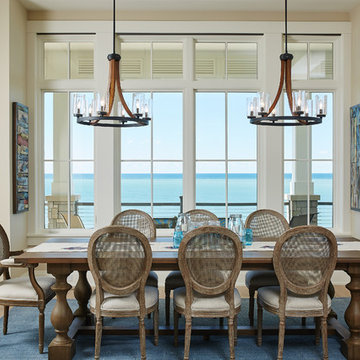
Designed with an open floor plan and layered outdoor spaces, the Onaway is a perfect cottage for narrow lakefront lots. The exterior features elements from both the Shingle and Craftsman architectural movements, creating a warm cottage feel. An open main level skillfully disguises this narrow home by using furniture arrangements and low built-ins to define each spaces’ perimeter. Every room has a view to each other as well as a view of the lake. The cottage feel of this home’s exterior is carried inside with a neutral, crisp white, and blue nautical themed palette. The kitchen features natural wood cabinetry and a long island capped by a pub height table with chairs. Above the garage, and separate from the main house, is a series of spaces for plenty of guests to spend the night. The symmetrical bunk room features custom staircases to the top bunks with drawers built in. The best views of the lakefront are found on the master bedrooms private deck, to the rear of the main house. The open floor plan continues downstairs with two large gathering spaces opening up to an outdoor covered patio complete with custom grill pit.
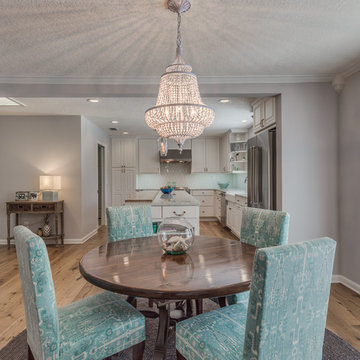
Photographer: Rick Farmer
The round wood dining table was passed down from our client's parents. It was refinished and now shines as the centerpiece of the dining area.
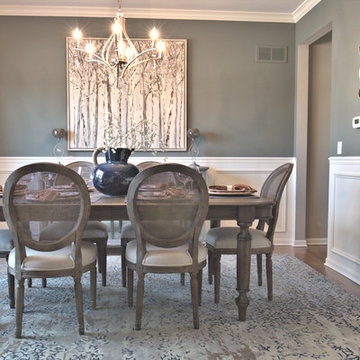
Small transitional separate dining room in Chicago with grey walls and medium hardwood floors.
Transitional Dining Room Design Ideas
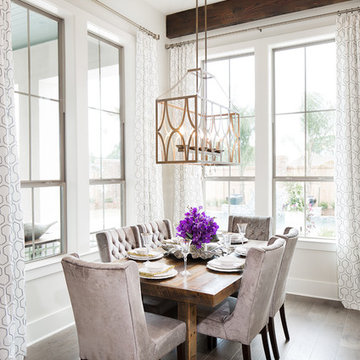
Photos by Scott Richard
Mid-sized transitional dining room in New Orleans with white walls and medium hardwood floors.
Mid-sized transitional dining room in New Orleans with white walls and medium hardwood floors.
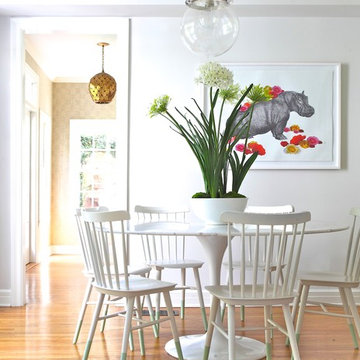
This is an example of a transitional dining room in Los Angeles with white walls and medium hardwood floors.
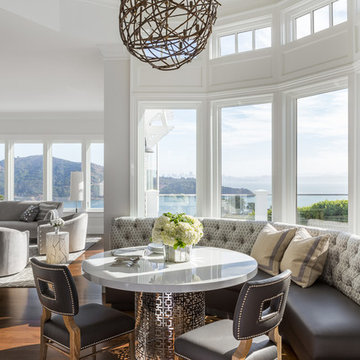
When approaching this spacious family home, it was crucial that we create spaces that brought the outdoors in. Marrying the husband’s organic sensibilities with the wife’s penchant for all things glam, Cool Gray is a modern family home perfect for intimate gatherings and relaxed family nights. Statement features include bespoke Trove wallpaper and a one-of-a-kind Swarovski crystal tree branch chandelier.
9
