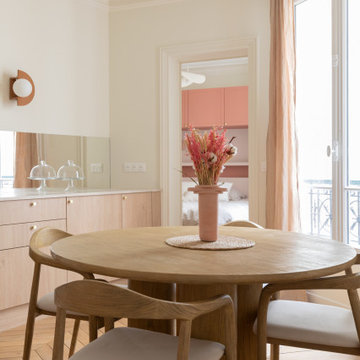Transitional Dining Room Design Ideas
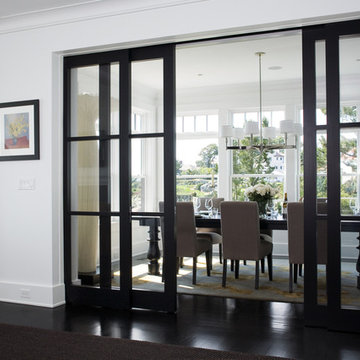
*The Dining room doors were custom designed by LDa and made by Blue Anchor Woodworks Inc in Marblehead, MA. The floors are constructed of a baked white oak surface-treated with an ebony analine dye.
Chandelier: Restoration Hardware | Milos Chandelier
Floor Lamp: Aqua Creations | Morning Glory Floor Lamp
BASE TRIM Benjamin Moore White Z-235-01 Satin Impervo Alkyd low Luster Enamel
DOOR TRIM Benjamin Moore White Z-235-01 Satin Impervo Alkyd low Luster Enamel
WINDOW TRIM Benjamin Moore White Z-235-01 Satin Impervo Alkyd low Luster Enamel
WALLS Benjamin Moore White Eggshell
CEILING Benjamin Moore Ceiling White Flat Finish
Credit: Sam Gray Photography

What a stunning view. This custom kitchen is breathtaking from every view. These are custom cabinets from Dutch Made Inc. Inset construction and stacked cabinets. Going to the ceiling makes the room soar. The cabinets are white paint on maple. The island is a yummy walnut that is gorgeous. An island that is perfect for snacking, breakfast or doing homework with the kids. The glass doors were made to match the exterior windows with mullions. No detail was over looked. Notice the corner with the coffee makers. This is how a kitchen designer makes the kitchen perfect in beauty and function. Countertops are Taj Mahal quartzite. Photographs by @mikeakaskel. Designed by Dan and Jean Thompson

View of kitchen from the dining room. Wall was removed between the two spaces to create better flow. Craftsman style custom cabinetry in both the dining and kitchen areas, including a built-in banquette with storage underneath.
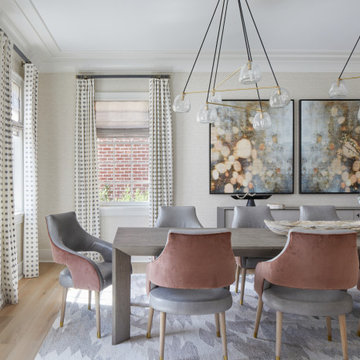
Roomy farmhouse dining room with plush chairs surrounding a large gray-wood table.
Design ideas for a large transitional dining room in New York with medium hardwood floors, brown floor and wallpaper.
Design ideas for a large transitional dining room in New York with medium hardwood floors, brown floor and wallpaper.

Photography by Michael J. Lee
Photo of a mid-sized transitional dining room in Boston with white walls, dark hardwood floors, no fireplace, brown floor and timber.
Photo of a mid-sized transitional dining room in Boston with white walls, dark hardwood floors, no fireplace, brown floor and timber.
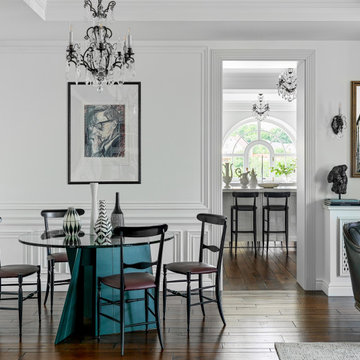
Столовая зона с видом на кухню
Photo of a mid-sized transitional dining room in Moscow.
Photo of a mid-sized transitional dining room in Moscow.
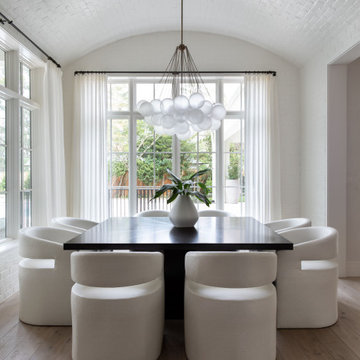
This is an example of an expansive transitional separate dining room in Houston with white walls, medium hardwood floors, brown floor, vaulted and brick walls.
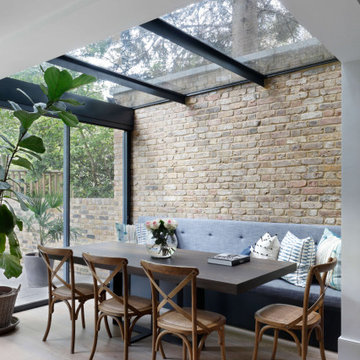
The before and after images show the transformation of our extension project in Maida Vale, West London. The family home was redesigned with a rear extension to create a new kitchen and dining area. Light floods in through the skylight and sliding glass doors by @maxlightltd by which open out onto the garden. The bespoke banquette seating with a soft grey fabric offers plenty of room for the family and provides useful storage.
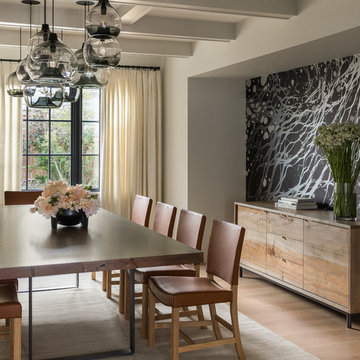
Photo of a mid-sized transitional separate dining room in Seattle with beige walls, light hardwood floors, no fireplace and beige floor.
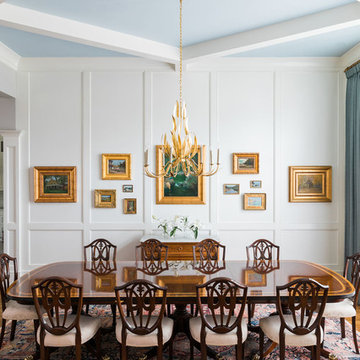
Rustic White Photography
Inspiration for a large transitional kitchen/dining combo in Atlanta with white walls, medium hardwood floors, no fireplace and brown floor.
Inspiration for a large transitional kitchen/dining combo in Atlanta with white walls, medium hardwood floors, no fireplace and brown floor.
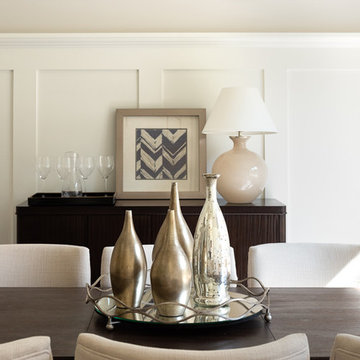
Stokesman Luxury Homes BEST of HOUZZ: Ranked #1 in Buckhead, Atlanta, Georgia Custom Luxury Home Builder Earning 5 STAR REVIEWS from our clients, your neighbors, for over 15 years, since 2003. Stokesman Luxury Homes is a boutique custom home builder that specializes in luxury residential new construction in Buckhead. Honored to be ranked #1 in Buckhead by Houzz.
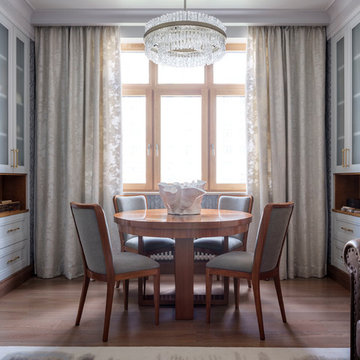
Фотограф Евгений Кулибаба
Inspiration for a mid-sized transitional open plan dining in Moscow with medium hardwood floors and no fireplace.
Inspiration for a mid-sized transitional open plan dining in Moscow with medium hardwood floors and no fireplace.
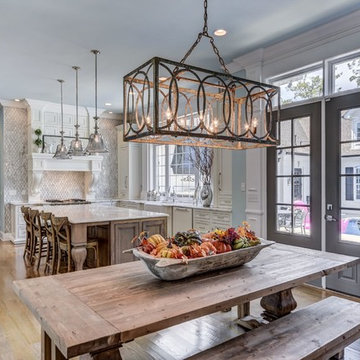
An open concept Kitchen provides the perfect place for large families to gather for meals.
Design ideas for a large transitional kitchen/dining combo in Nashville with light hardwood floors, no fireplace and brown floor.
Design ideas for a large transitional kitchen/dining combo in Nashville with light hardwood floors, no fireplace and brown floor.
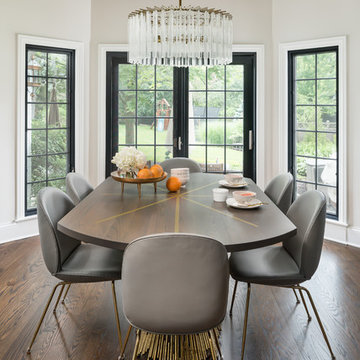
Picture Perfect House
Inspiration for a mid-sized transitional separate dining room in Chicago with medium hardwood floors and brown floor.
Inspiration for a mid-sized transitional separate dining room in Chicago with medium hardwood floors and brown floor.
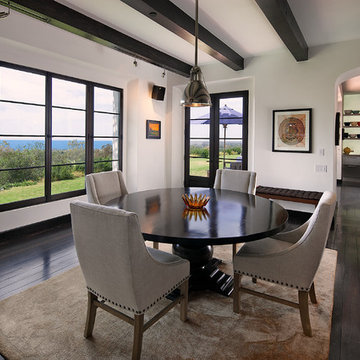
Dining area.
Photo of a large transitional separate dining room in Santa Barbara with white walls, dark hardwood floors and no fireplace.
Photo of a large transitional separate dining room in Santa Barbara with white walls, dark hardwood floors and no fireplace.
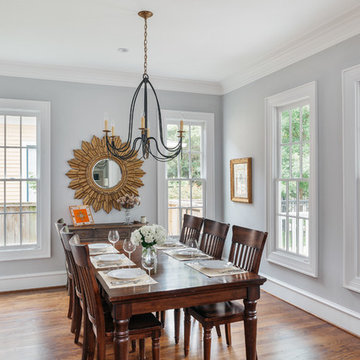
Benjamin Hill Photography
Inspiration for an expansive transitional dining room in Houston with medium hardwood floors, no fireplace, brown floor and grey walls.
Inspiration for an expansive transitional dining room in Houston with medium hardwood floors, no fireplace, brown floor and grey walls.
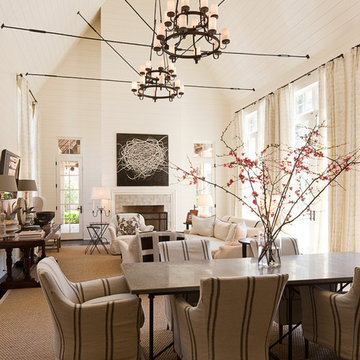
James Lockhart photo
Large transitional separate dining room in Atlanta with white walls, dark hardwood floors, a standard fireplace, a tile fireplace surround and beige floor.
Large transitional separate dining room in Atlanta with white walls, dark hardwood floors, a standard fireplace, a tile fireplace surround and beige floor.
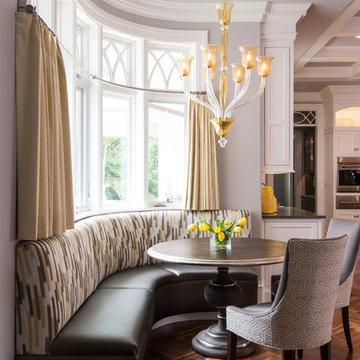
This drop dead gorgeous kitchen encompasses custom white cabinetry with quartz and marble countertops. The curved banquette is a special touch to the sitting breakfast nook and the yellow chandelier brings it all together. It is the perfect place for a family dinner.
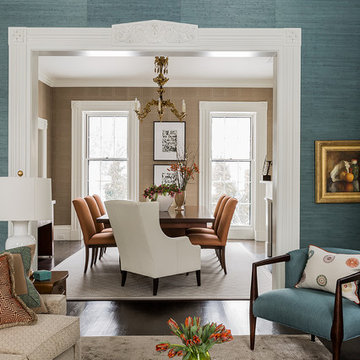
Photography by Michael J. Lee
Transitional dining room in Boston with blue walls and dark hardwood floors.
Transitional dining room in Boston with blue walls and dark hardwood floors.
Transitional Dining Room Design Ideas
1
