All Fireplace Surrounds Transitional Dining Room Design Ideas
Refine by:
Budget
Sort by:Popular Today
1 - 20 of 4,934 photos
Item 1 of 3
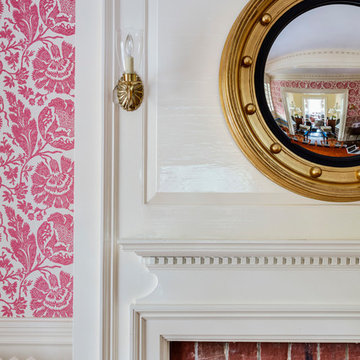
TEAM
Architect: LDa Architecture & Interiors
Builder: Old Grove Partners, LLC.
Landscape Architect: LeBlanc Jones Landscape Architects
Photographer: Greg Premru Photography
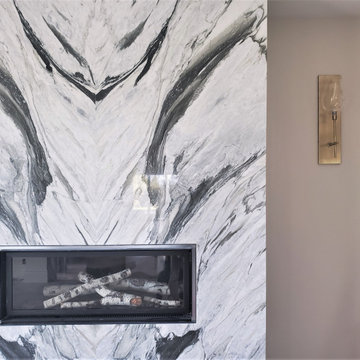
A sneak peak into this perfect dining room with a cool fireplace to keep you cozy during winter nights. Bookmatched marble slab with a dramatic touch surrounded by glass and brass sconces for a hint of color.
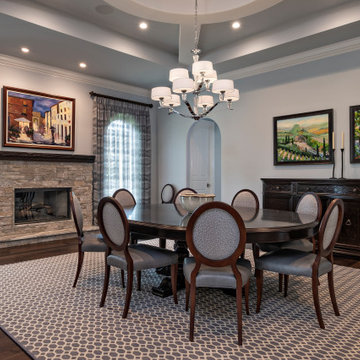
Design ideas for a transitional dining room in Miami with grey walls, dark hardwood floors, a standard fireplace, brown floor and recessed.
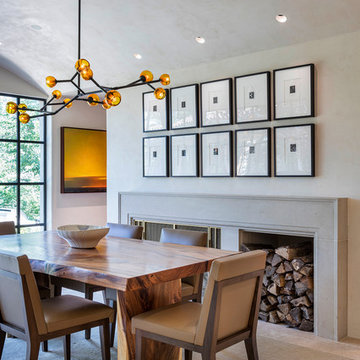
A dining room addition featuring a new fireplace with limestone surround, hand plastered walls and barrel vaulted ceiling and custom buffet with doors made from sinker logs
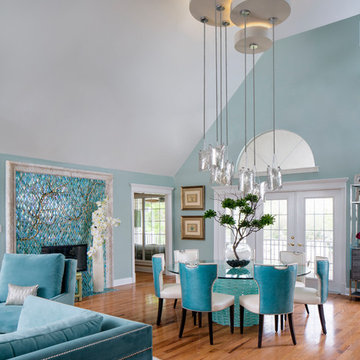
Inspiration for a transitional dining room in New Orleans with blue walls, medium hardwood floors, a standard fireplace, a tile fireplace surround and brown floor.
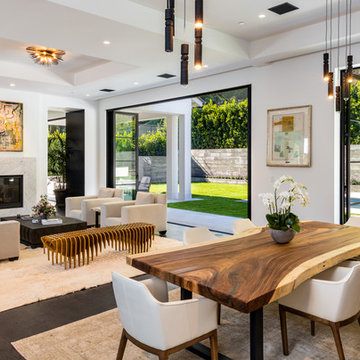
Transitional open plan dining in Los Angeles with white walls, dark hardwood floors, a standard fireplace, a stone fireplace surround and brown floor.
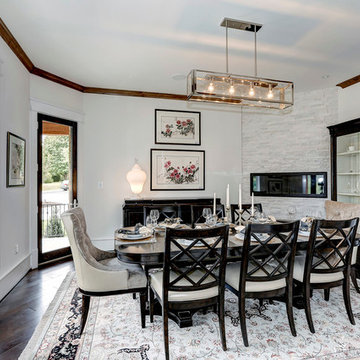
This is an example of a mid-sized transitional open plan dining in DC Metro with white walls, dark hardwood floors, a ribbon fireplace and a stone fireplace surround.
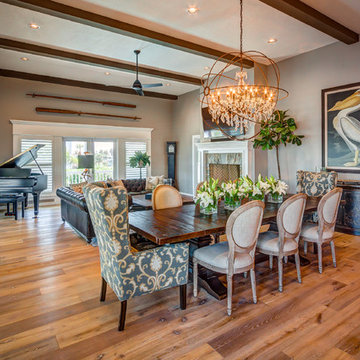
Photo of a large transitional open plan dining in Houston with grey walls, medium hardwood floors, a standard fireplace and a stone fireplace surround.
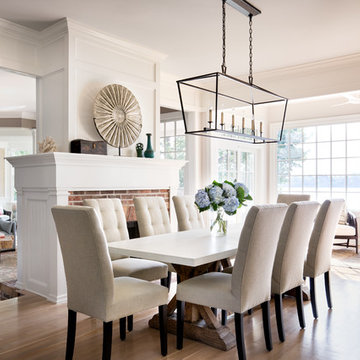
Inspiration for a large transitional open plan dining in New York with white walls, light hardwood floors, a brick fireplace surround and a standard fireplace.
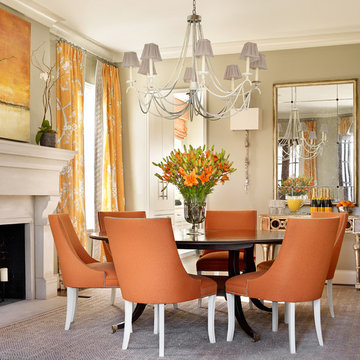
Emily Followill
Inspiration for a large transitional dining room in Birmingham with beige walls, carpet, a standard fireplace and a plaster fireplace surround.
Inspiration for a large transitional dining room in Birmingham with beige walls, carpet, a standard fireplace and a plaster fireplace surround.
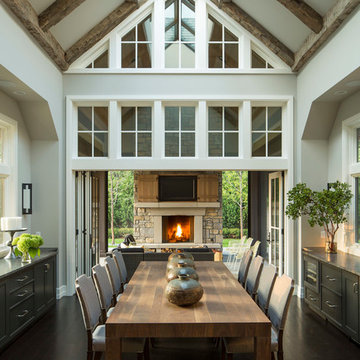
Bold, dramatic and singular home with a relaxed yet sophisticated interior. Minimal but not austere. Subtle but impactful. Mix of California and Colorado influences in a Minnesota foundation.
Builder - John Kraemer & Sons / Architect - Sharratt Design Company / Troy Thies - Project Photographer
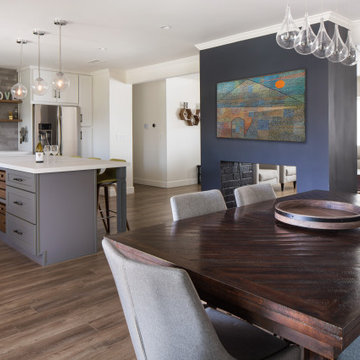
A run down traditional 1960's home in the heart of the san Fernando valley area is a common site for home buyers in the area. so, what can you do with it you ask? A LOT! is our answer. Most first-time home buyers are on a budget when they need to remodel and we know how to maximize it. The entire exterior of the house was redone with #stucco over layer, some nice bright color for the front door to pop out and a modern garage door is a good add. the back yard gained a huge 400sq. outdoor living space with Composite Decking from Cali Bamboo and a fantastic insulated patio made from aluminum. The pool was redone with dark color pebble-tech for better temperature capture and the 0 maintenance of the material.
Inside we used water resistance wide planks European oak look-a-like laminated flooring. the floor is continues throughout the entire home (except the bathrooms of course ? ).
A gray/white and a touch of earth tones for the wall colors to bring some brightness to the house.
The center focal point of the house is the transitional farmhouse kitchen with real reclaimed wood floating shelves and custom-made island vegetables/fruits baskets on a full extension hardware.
take a look at the clean and unique countertop cloudburst-concrete by caesarstone it has a "raw" finish texture.
The master bathroom is made entirely from natural slate stone in different sizes, wall mounted modern vanity and a fantastic shower system by Signature Hardware.
Guest bathroom was lightly remodeled as well with a new 66"x36" Mariposa tub by Kohler with a single piece quartz slab installed above it.
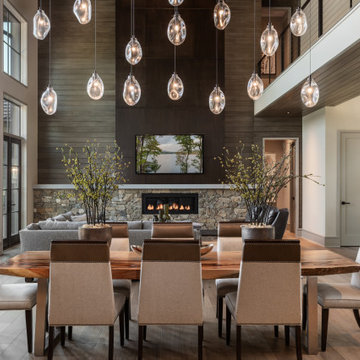
Photo of a transitional open plan dining in Other with white walls, medium hardwood floors, a ribbon fireplace, a stone fireplace surround, brown floor, wood and wood walls.
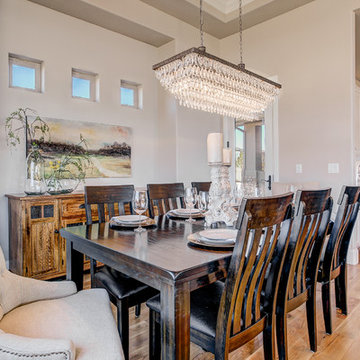
Mid-sized transitional open plan dining in Denver with beige walls, medium hardwood floors, a standard fireplace, a stone fireplace surround and brown floor.
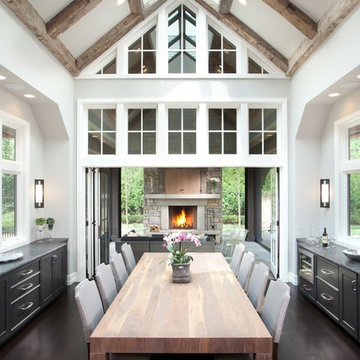
Large transitional kitchen/dining combo in Minneapolis with white walls, dark hardwood floors, a standard fireplace, a stone fireplace surround and brown floor.
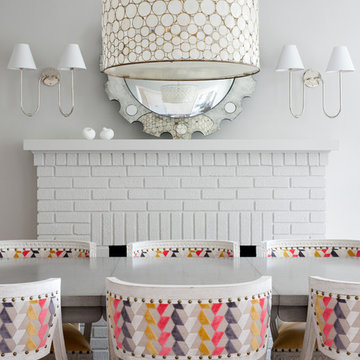
Stacy Zarin Goldberg
Photo of a mid-sized transitional dining room in DC Metro with grey walls, a standard fireplace and a brick fireplace surround.
Photo of a mid-sized transitional dining room in DC Metro with grey walls, a standard fireplace and a brick fireplace surround.
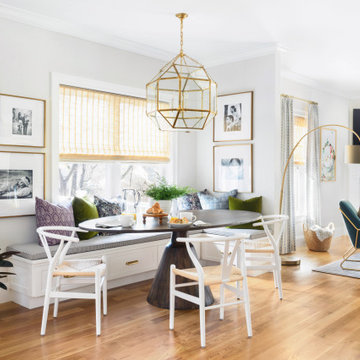
Design ideas for a large transitional kitchen/dining combo in Boston with grey walls, medium hardwood floors, a standard fireplace, a tile fireplace surround and beige floor.
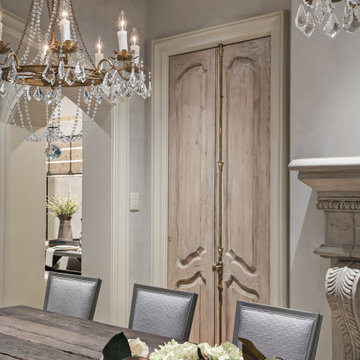
View of remodeled dining room featuring custom designed & fabricated wood doors with brass cremone bolt hardware. Walls are plaster. New doors are distressed to appear vintage. Custom dining table made from reclaimed timbers.
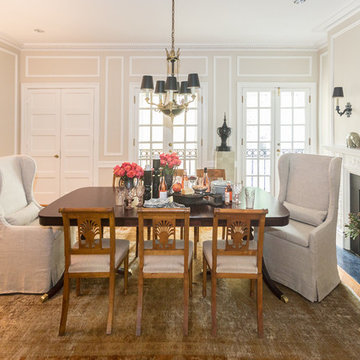
Design ideas for a large transitional separate dining room in DC Metro with grey walls, medium hardwood floors, a standard fireplace, a plaster fireplace surround and brown floor.
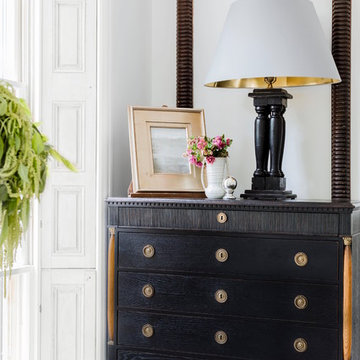
Governor's House Dining Room by Lisa Tharp. 2019 Bulfinch Award - Interior Design. Photo by Michael J. Lee
This is an example of a transitional separate dining room with white walls, light hardwood floors, a standard fireplace, a stone fireplace surround and grey floor.
This is an example of a transitional separate dining room with white walls, light hardwood floors, a standard fireplace, a stone fireplace surround and grey floor.
All Fireplace Surrounds Transitional Dining Room Design Ideas
1