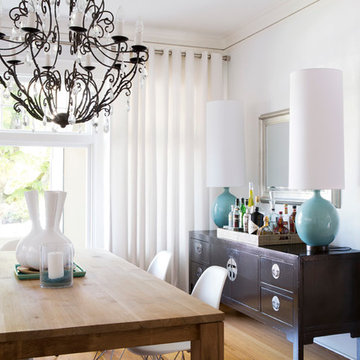Transitional Dining Room Design Ideas
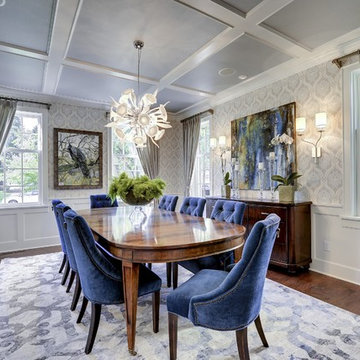
Photo of a transitional dining room in Minneapolis with dark hardwood floors.
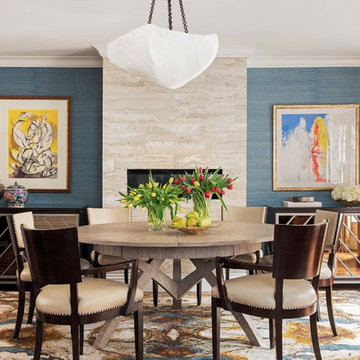
Dane and his team were originally hired to shift a few rooms around when the homeowners' son left for college. He created well-functioning spaces for all, spreading color along the way. And he didn't waste a thing.
Project designed by Boston interior design studio Dane Austin Design. They serve Boston, Cambridge, Hingham, Cohasset, Newton, Weston, Lexington, Concord, Dover, Andover, Gloucester, as well as surrounding areas.
For more about Dane Austin Design, click here: https://daneaustindesign.com/
To learn more about this project, click here:
https://daneaustindesign.com/south-end-brownstone
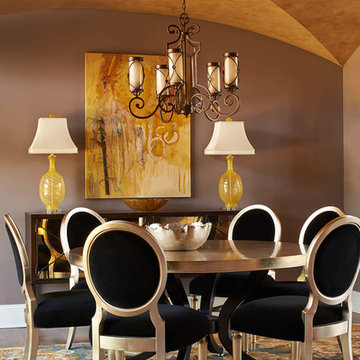
Dustin Peck Photography
Design ideas for a mid-sized transitional separate dining room in Charlotte with grey walls, medium hardwood floors and no fireplace.
Design ideas for a mid-sized transitional separate dining room in Charlotte with grey walls, medium hardwood floors and no fireplace.
Find the right local pro for your project
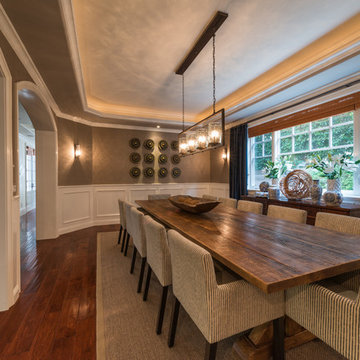
Photography by Studio Maha
Design ideas for a transitional dining room in San Diego with brown walls and dark hardwood floors.
Design ideas for a transitional dining room in San Diego with brown walls and dark hardwood floors.

Inspiration for a transitional dining room in Boston with orange walls, dark hardwood floors, a standard fireplace and a wood fireplace surround.
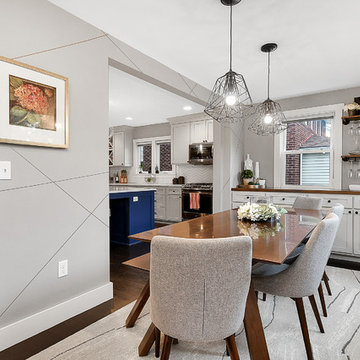
Design ideas for a small transitional separate dining room in Columbus with grey walls, dark hardwood floors, no fireplace and brown floor.
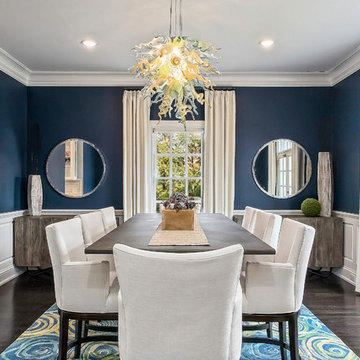
Inspiration for a transitional separate dining room in Columbus with blue walls, dark hardwood floors and no fireplace.
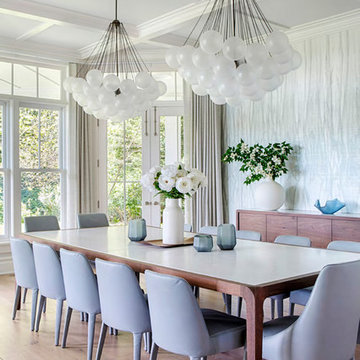
Photo of a mid-sized transitional separate dining room in New York with white walls, light hardwood floors, no fireplace and beige floor.
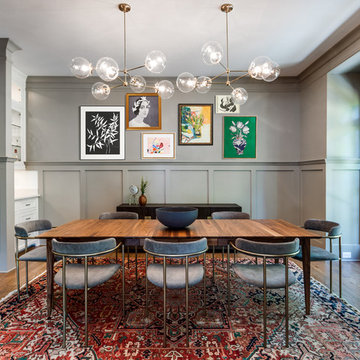
This is an example of a large transitional separate dining room in Los Angeles with grey walls, medium hardwood floors, no fireplace and brown floor.
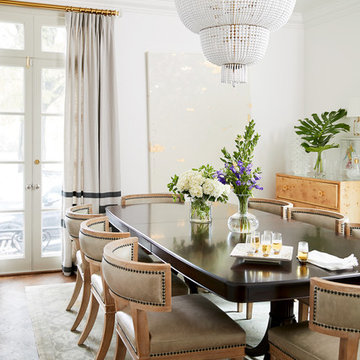
Transitional dining room in Other with white walls and medium hardwood floors.
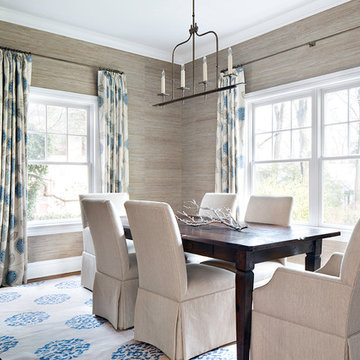
Photo by Donna Dotan Photography Inc.
Inspiration for a transitional dining room in New York with grey walls.
Inspiration for a transitional dining room in New York with grey walls.
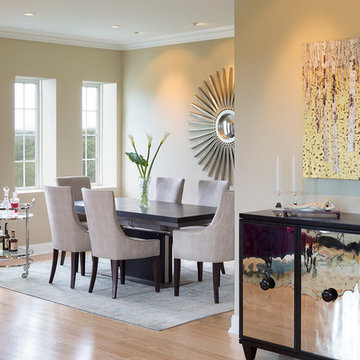
Gold leaf in the art work, reflective antique mirrors in the sideboard and the sunburst mirror on the dining room wall all reflect the light that streams in. A custom designed buffet from Robert Allen reflects the furniture and rug from the living room.....Photo by Jared Kuzia
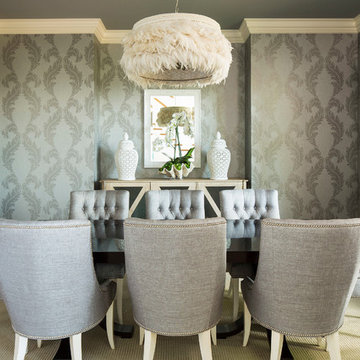
Martha O'Hara Interiors, Interior Design | John Kraemer & Sons, Builder | Troy Thies, Photography | Shannon Gale, Photo Styling
Design ideas for a transitional dining room in Minneapolis with dark hardwood floors.
Design ideas for a transitional dining room in Minneapolis with dark hardwood floors.
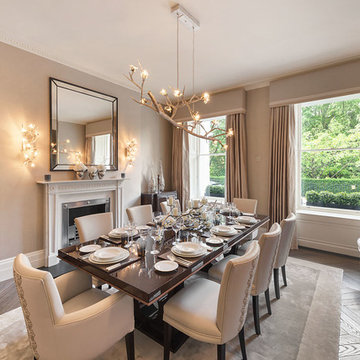
Mid-sized transitional dining room in Other with beige walls, dark hardwood floors and a standard fireplace.
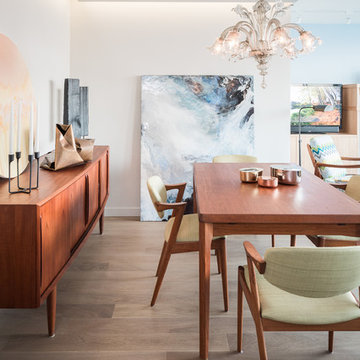
After living in their 1,300 square foot condo for about twenty years it was a time for something new. Rather than moving into a cookie-cutter development, these clients chose to embrace their love of colour and location and opted for a complete renovation instead. An expanded “welcome home” entry and more roomy closet space were starting points to rework the plan for modern living. The kitchen now opens onto the living and dining room and hits of saturated colour bring every room to life. Oak floors, hickory and lacquered millwork provide a warm backdrop for new and refurbished mid-century modern classics. Solid copper pulls from Sweden, owl wallpaper from England and a custom wool and silk rug from Nepal make the client’s own Venetian chandelier feel internationally at home.
Photo: Lucas Finlay
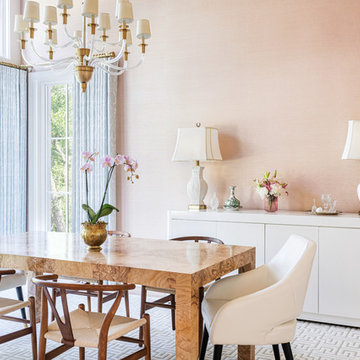
large windows, grasscloth walls, custom rug, crown moulding
Large transitional separate dining room in Dallas with pink walls, light hardwood floors and no fireplace.
Large transitional separate dining room in Dallas with pink walls, light hardwood floors and no fireplace.
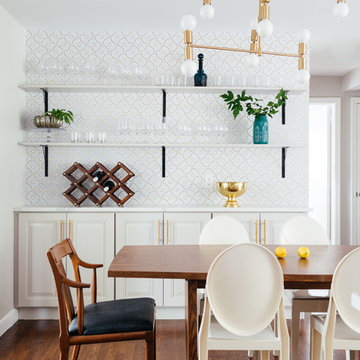
Mid-sized transitional dining room in New York with multi-coloured walls, medium hardwood floors and no fireplace.
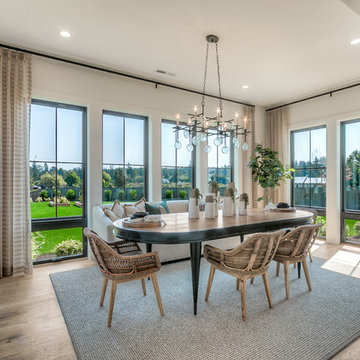
Inspiration for an expansive transitional dining room in Seattle with light hardwood floors, white walls and no fireplace.
Transitional Dining Room Design Ideas
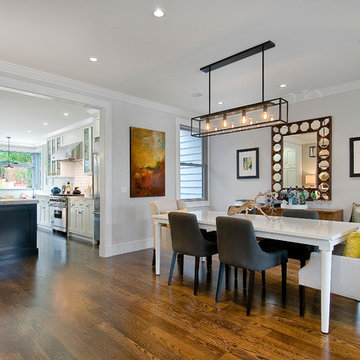
A typical post-1906 Noe Valley house is simultaneously restored, expanded and redesigned to keep what works and rethink what doesn’t. The front façade, is scraped and painted a crisp monochrome white—it worked. The new asymmetrical gabled rear addition takes the place of a windowless dead end box that didn’t. A “Great kitchen”, open yet formally defined living and dining rooms, a generous master suite, and kid’s rooms with nooks and crannies, all make for a newly designed house that straddles old and new.
Structural Engineer: Gregory Paul Wallace SE
General Contractor: Cardea Building Co.
Photographer: Open Homes Photography
1
