Transitional Dining Room Design Ideas with a Plaster Fireplace Surround
Refine by:
Budget
Sort by:Popular Today
1 - 20 of 336 photos
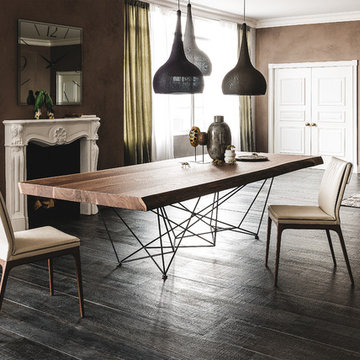
Photo of a large transitional open plan dining in London with brown walls, dark hardwood floors, a standard fireplace and a plaster fireplace surround.
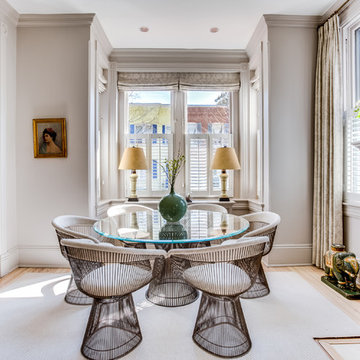
This is an example of a mid-sized transitional open plan dining in DC Metro with grey walls, light hardwood floors, a standard fireplace, beige floor and a plaster fireplace surround.
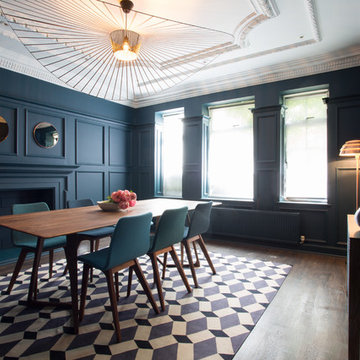
Gregory Davies
Design ideas for a transitional separate dining room in London with blue walls, dark hardwood floors, a standard fireplace and a plaster fireplace surround.
Design ideas for a transitional separate dining room in London with blue walls, dark hardwood floors, a standard fireplace and a plaster fireplace surround.
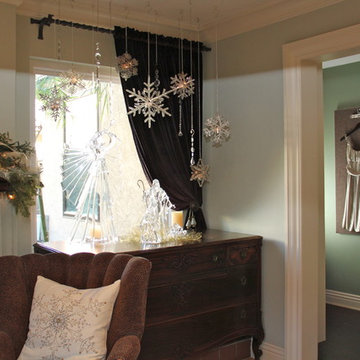
Design ideas for a mid-sized transitional kitchen/dining combo in San Diego with blue walls, light hardwood floors, a standard fireplace, a plaster fireplace surround and beige floor.
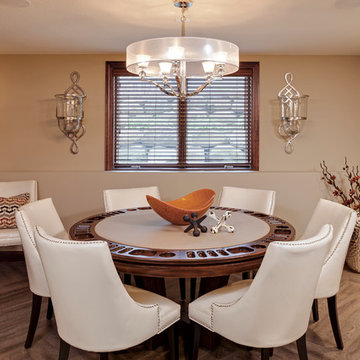
Landmark Photography
Photo of a mid-sized transitional dining room in Minneapolis with white walls, medium hardwood floors, a ribbon fireplace, a plaster fireplace surround and brown floor.
Photo of a mid-sized transitional dining room in Minneapolis with white walls, medium hardwood floors, a ribbon fireplace, a plaster fireplace surround and brown floor.
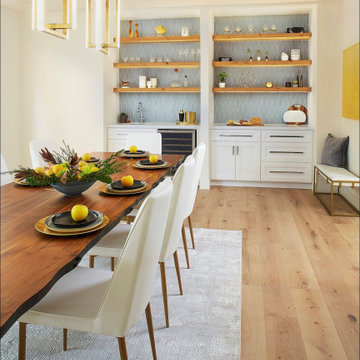
This modern dining room accompanies an entire home remodel in the hills of Piedmont California. The wet bar was once a closet for dining storage that we recreated into a beautiful dual wet bar and dining storage unit with open shelving and modern geometric blue tile.
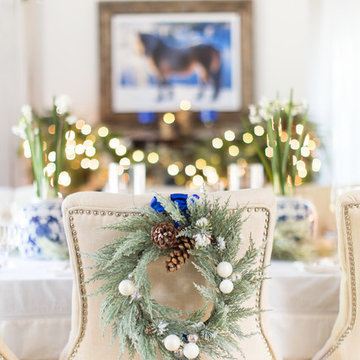
White and Blue Christmas Decor. White Christmas tree with cobalt blue accents creates a fresh and nostalgic Christmas theme.
Interior Designer: Rebecca Robeson, Robeson Design
Ryan Garvin Photography
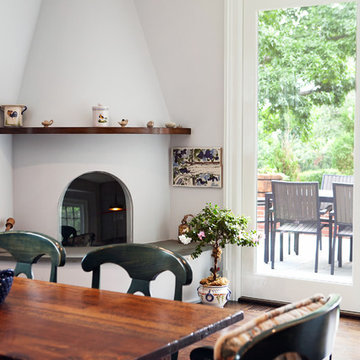
Mid-sized transitional kitchen/dining combo in New York with grey walls, medium hardwood floors, a corner fireplace, a plaster fireplace surround and brown floor.
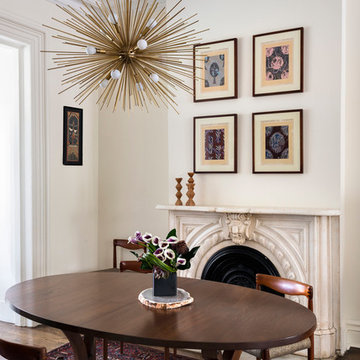
Photo by Adam Kane Macchia
Design ideas for a mid-sized transitional open plan dining in New York with a standard fireplace, white walls, dark hardwood floors, a plaster fireplace surround and brown floor.
Design ideas for a mid-sized transitional open plan dining in New York with a standard fireplace, white walls, dark hardwood floors, a plaster fireplace surround and brown floor.
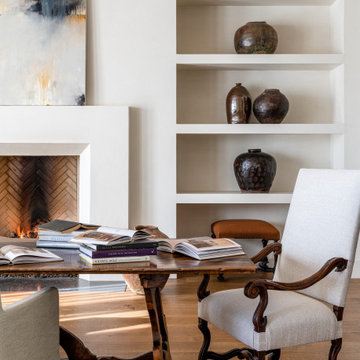
Dining Room with integrated, hand troweled plaster and wood burning fireplace.
Inspiration for a mid-sized transitional open plan dining in Nashville with white walls, medium hardwood floors, a standard fireplace, a plaster fireplace surround and brown floor.
Inspiration for a mid-sized transitional open plan dining in Nashville with white walls, medium hardwood floors, a standard fireplace, a plaster fireplace surround and brown floor.
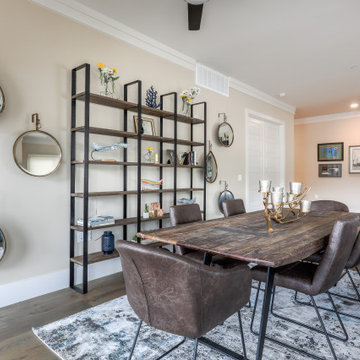
The dining, living, & kitchen is all in one open space so we had really make sure everything complemented and flowed nicely. It is a mountain home, contemporary, loft vibe with industrial touches. The beautiful area rugs help show division of spaces and the custom sectional with plush upholstery really brings life to the space in a condo neutralized with a light, creamy beige paint color throughout. The shelving unit allow space to display more military memorabilia and the fun mirrors help to add soft curves and spaciousness to the space.
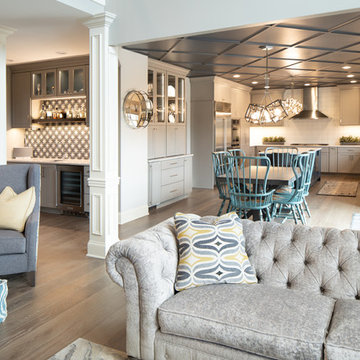
Inspiration for a large transitional open plan dining in Indianapolis with grey walls, light hardwood floors, brown floor, a standard fireplace and a plaster fireplace surround.
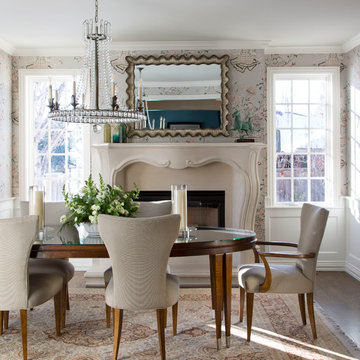
Classic Dining Room, Emily Minton Redfield
Photo of a mid-sized transitional separate dining room in Denver with multi-coloured walls, medium hardwood floors, a standard fireplace, a plaster fireplace surround and brown floor.
Photo of a mid-sized transitional separate dining room in Denver with multi-coloured walls, medium hardwood floors, a standard fireplace, a plaster fireplace surround and brown floor.
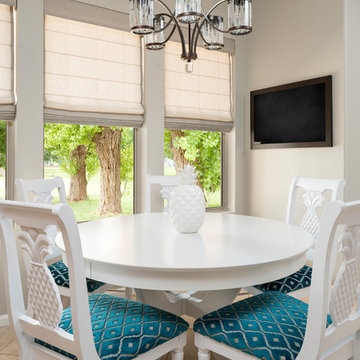
A merging of her love for bright colors and bold patterns and his love of sophisticated hues and contemporary lines, the focal point of this vast open space plan is a grand custom dining table that comfortably sits fourteen guests with an overflow lounge, kitchen and great room seating for everyday.
Shown in this photo: eat-in, dining, kitchen, dining table, crystal chandelier, custom upholstered chairs, custom roman shades, accessories & finishing touches designed by LMOH Home. | Photography Joshua Caldwell.
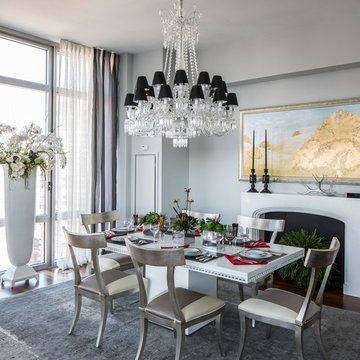
Mid-sized transitional open plan dining in New York with grey walls, medium hardwood floors, a standard fireplace and a plaster fireplace surround.

We brought the floor to be at the same level as the new living room. We transformed the existing library / study into the dining room.
Photo of a large transitional separate dining room in Los Angeles with light hardwood floors, a standard fireplace, a plaster fireplace surround, white walls and beige floor.
Photo of a large transitional separate dining room in Los Angeles with light hardwood floors, a standard fireplace, a plaster fireplace surround, white walls and beige floor.
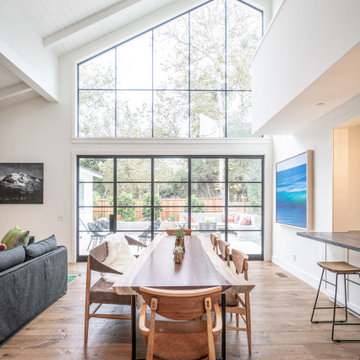
This is a light rustic European White Oak hardwood floor.
Design ideas for an expansive transitional open plan dining in Santa Barbara with white walls, medium hardwood floors, a standard fireplace, a plaster fireplace surround, brown floor and timber.
Design ideas for an expansive transitional open plan dining in Santa Barbara with white walls, medium hardwood floors, a standard fireplace, a plaster fireplace surround, brown floor and timber.
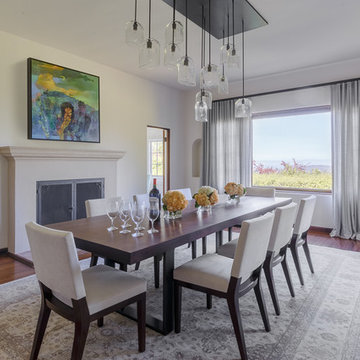
Mid-sized transitional separate dining room in San Francisco with white walls, dark hardwood floors, brown floor, no fireplace and a plaster fireplace surround.
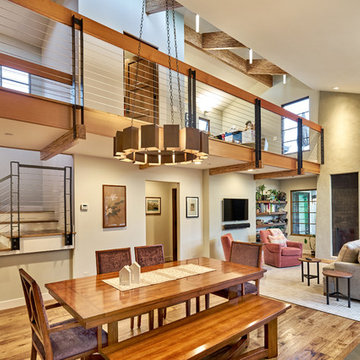
Palo Alto mid century Coastwise house renovation, creating open loft concept. Focusing on sustainability, green materials and designed for aging in place, the home took on an industrial style.
Clear stained engineered parallam lumber and black steel accents expose the structure of loft and clerestory.
A vertically aligned fireplace by Ortal Fireplace is inset behind a patina'ed sheet metal panel and wrapped in a plaster surround hand finished with American Clay.
American Clay artist: Orit Yanai, San Francisco
Steel artist: Lee Crowley, http://www.leecrowleyart.com
Color Consulting: Penelope Jones Interior Design
Photo: Mark Pinkerton vi360
Steel cable rail. Uprights are custom made steel supported on cantilevered engineered lumber beams.

Photo of a large transitional open plan dining in Boston with grey walls, a standard fireplace, a plaster fireplace surround and coffered.
Transitional Dining Room Design Ideas with a Plaster Fireplace Surround
1