Transitional Dining Room Design Ideas with a Stone Fireplace Surround
Refine by:
Budget
Sort by:Popular Today
1 - 20 of 2,312 photos
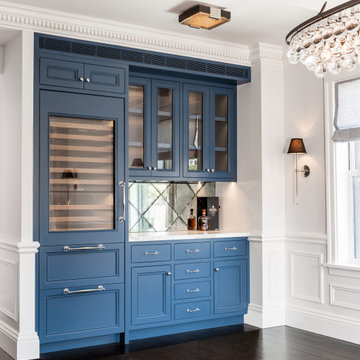
Dry bar in dining room. Custom millwork design with integrated panel front wine refrigerator and antique mirror glass backsplash with rosettes.
Photo of a mid-sized transitional kitchen/dining combo in New York with white walls, medium hardwood floors, a two-sided fireplace, a stone fireplace surround, brown floor, recessed and panelled walls.
Photo of a mid-sized transitional kitchen/dining combo in New York with white walls, medium hardwood floors, a two-sided fireplace, a stone fireplace surround, brown floor, recessed and panelled walls.
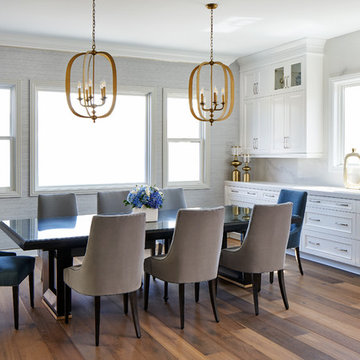
This sophisticated luxurious contemporary transitional dining area features custom-made adjustable maple wood table with brass finishes, velvet upholstery treatment chairs with detailed welts in contrast colors, grasscloth wallcovering, gold chandeliers and champagne architectural design details.
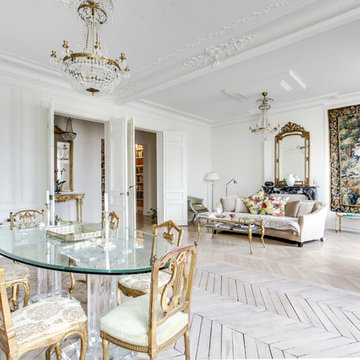
Photo of a large transitional dining room in Paris with white walls, painted wood floors, a standard fireplace, a stone fireplace surround and white floor.
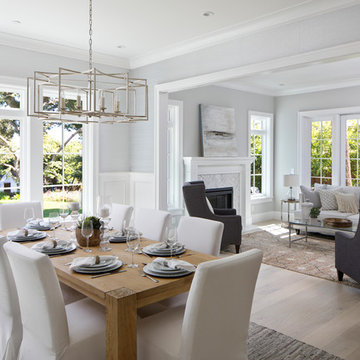
JPM Construction offers complete support for designing, building, and renovating homes in Atherton, Menlo Park, Portola Valley, and surrounding mid-peninsula areas. With a focus on high-quality craftsmanship and professionalism, our clients can expect premium end-to-end service.
The promise of JPM is unparalleled quality both on-site and off, where we value communication and attention to detail at every step. Onsite, we work closely with our own tradesmen, subcontractors, and other vendors to bring the highest standards to construction quality and job site safety. Off site, our management team is always ready to communicate with you about your project. The result is a beautiful, lasting home and seamless experience for you.
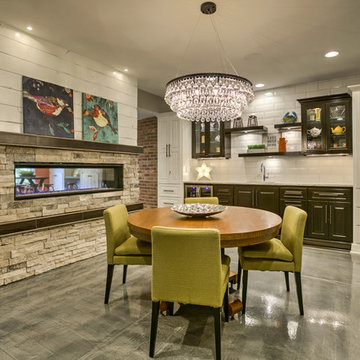
Interior Design by Falcone Hybner Design, Inc. Photos by Amoura Production.
This is an example of a large transitional open plan dining in Omaha with grey walls, a two-sided fireplace, concrete floors, a stone fireplace surround and grey floor.
This is an example of a large transitional open plan dining in Omaha with grey walls, a two-sided fireplace, concrete floors, a stone fireplace surround and grey floor.
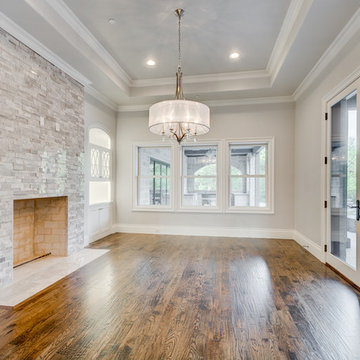
This home was designed and built with a traditional exterior with a modern feel interior to keep the house more transitional.
This is an example of a mid-sized transitional dining room in Dallas with white walls, medium hardwood floors, a standard fireplace and a stone fireplace surround.
This is an example of a mid-sized transitional dining room in Dallas with white walls, medium hardwood floors, a standard fireplace and a stone fireplace surround.
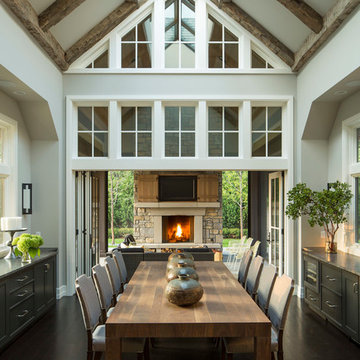
Bold, dramatic and singular home with a relaxed yet sophisticated interior. Minimal but not austere. Subtle but impactful. Mix of California and Colorado influences in a Minnesota foundation.
Builder - John Kraemer & Sons / Architect - Sharratt Design Company / Troy Thies - Project Photographer
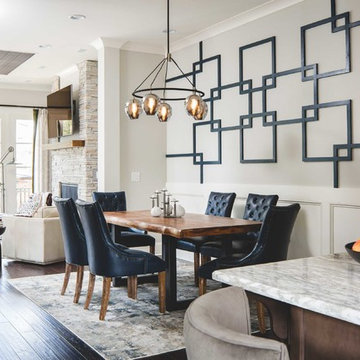
Mid-sized transitional kitchen/dining combo in Atlanta with grey walls, dark hardwood floors, a standard fireplace, a stone fireplace surround and brown floor.
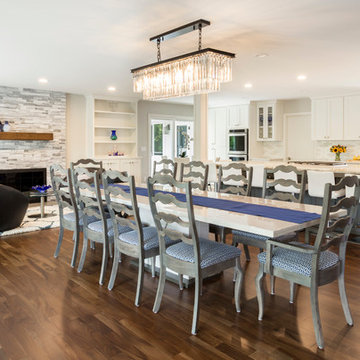
The dining room features a glamorous glass chandelier, a stacked stone fireplace, and stunning hardwood floors.
Design ideas for a large transitional kitchen/dining combo in Portland with beige walls, medium hardwood floors, a standard fireplace, a stone fireplace surround and multi-coloured floor.
Design ideas for a large transitional kitchen/dining combo in Portland with beige walls, medium hardwood floors, a standard fireplace, a stone fireplace surround and multi-coloured floor.
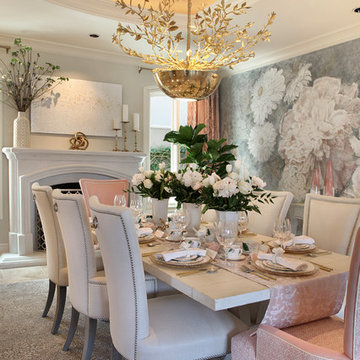
Inspiration for an expansive transitional separate dining room in Orange County with multi-coloured walls, travertine floors, a standard fireplace, a stone fireplace surround and brown floor.
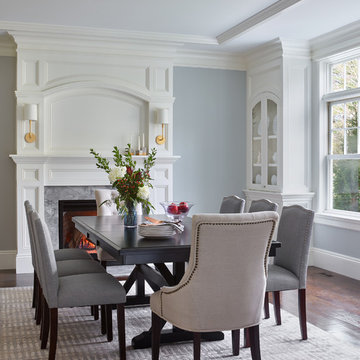
Inspiration for a large transitional separate dining room in Boston with blue walls, dark hardwood floors, a standard fireplace, a stone fireplace surround and brown floor.
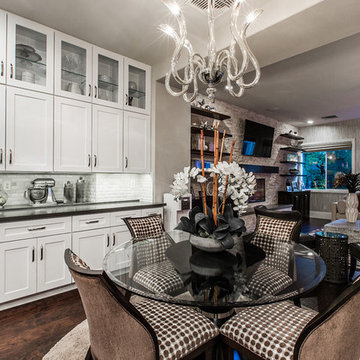
Summerlin home remodel
Design ideas for a mid-sized transitional open plan dining in Las Vegas with grey walls, dark hardwood floors, a standard fireplace and a stone fireplace surround.
Design ideas for a mid-sized transitional open plan dining in Las Vegas with grey walls, dark hardwood floors, a standard fireplace and a stone fireplace surround.
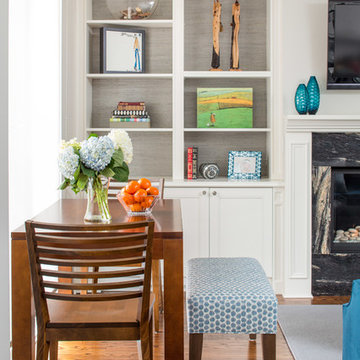
This in-fill custom home in the heart of Chaplin Crescent Estates belonged to a young couple whose family was growing. They enlisted the help of Lumar Interiors to help make their family room more functional and comfortable. We designed a custom sized table to fit by the window. New upholstered furniture was designed to fit the small space and allow maximum seating.
Project by Richmond Hill interior design firm Lumar Interiors. Also serving Aurora, Newmarket, King City, Markham, Thornhill, Vaughan, York Region, and the Greater Toronto Area.
For more about Lumar Interiors, click here: https://www.lumarinteriors.com/
To learn more about this project, click here: https://www.lumarinteriors.com/portfolio/chaplin-crescent-estates-toronto/
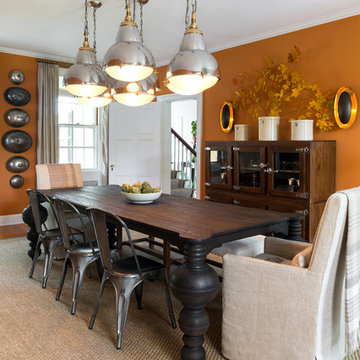
Interior Design, Interior Architecture, Custom Furniture Design, AV Design, Landscape Architecture, & Art Curation by Chango & Co.
Photography by Ball & Albanese

Inspiration for a mid-sized transitional open plan dining in Le Havre with white walls, terra-cotta floors, a standard fireplace, a stone fireplace surround, pink floor and exposed beam.
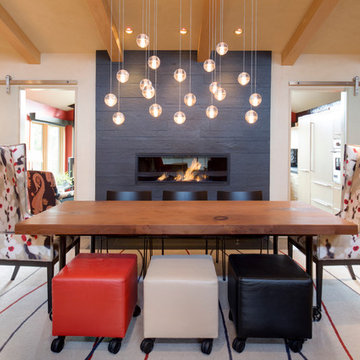
Italian pendant lighting stands out against the custom graduated slate fireplace, custom old-growth redwood slab dining table with casters, contemporary high back host chairs with stainless steel nailhead trim, custom wool area rug, custom hand-planed walnut buffet with sliding doors and drawers, hand-planed Port Orford cedar beams, earth plaster walls and ceiling. Joel Berman glass sliding doors with stainless steel barn door hardware
Photo:: Michael R. Timmer
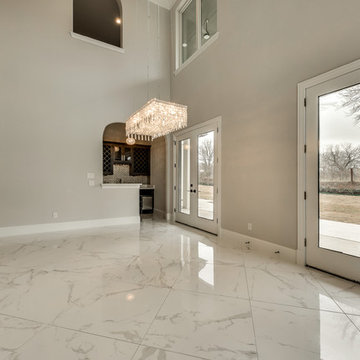
Large transitional open plan dining in Dallas with grey walls, marble floors, a two-sided fireplace, a stone fireplace surround and white floor.
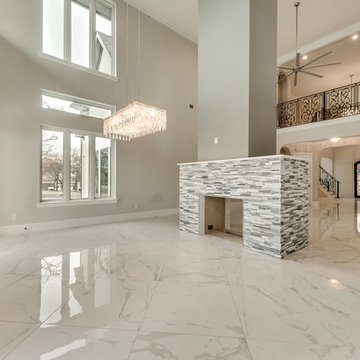
Design ideas for a large transitional open plan dining in Dallas with grey walls, marble floors, a two-sided fireplace, a stone fireplace surround and white floor.
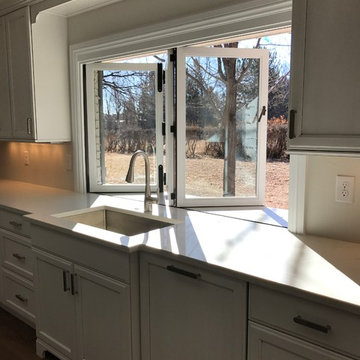
The new kitchen space was greatly enlarged by changing the location and light floods the space with the new vaulted ceiling and skylights. The patio is easily accessed for entertaining through the new french doors and the cantina window with counter to outside seating.
Transitional Dining Room Design Ideas with a Stone Fireplace Surround
1
