Transitional Dining Room Design Ideas with Beige Walls
Sort by:Popular Today
1 - 20 of 11,800 photos
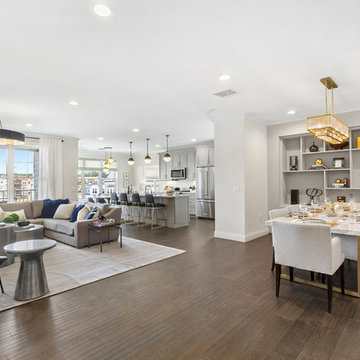
Transitional open plan dining in New York with beige walls, medium hardwood floors and brown floor.
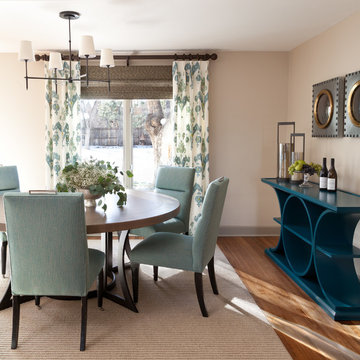
Dining Room with Bold Console, Photo by Emily Minton Redfield
Photo of a mid-sized transitional open plan dining in Denver with beige walls, medium hardwood floors and brown floor.
Photo of a mid-sized transitional open plan dining in Denver with beige walls, medium hardwood floors and brown floor.

Transitional separate dining room in Atlanta with beige walls, light hardwood floors, beige floor, recessed and decorative wall panelling.

Large transitional open plan dining in Malaga with beige walls, marble floors, a standard fireplace, grey floor, coffered and wallpaper.
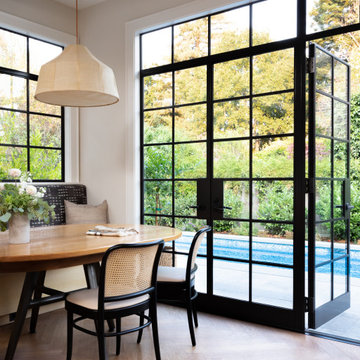
Large transitional open plan dining in Other with medium hardwood floors, brown floor, beige walls and exposed beam.
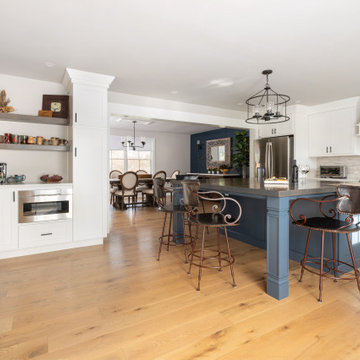
1980's split level receives a much needed makeover with modern farmhouse touches throughout
This is an example of a large transitional kitchen/dining combo in Philadelphia with beige walls, medium hardwood floors, beige floor and planked wall panelling.
This is an example of a large transitional kitchen/dining combo in Philadelphia with beige walls, medium hardwood floors, beige floor and planked wall panelling.
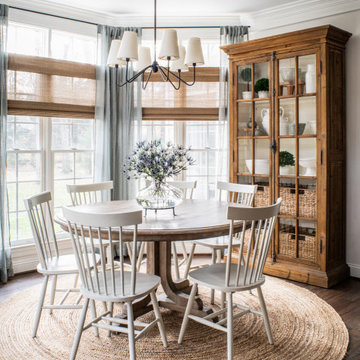
Photo of a transitional dining room in Other with beige walls, dark hardwood floors and brown floor.
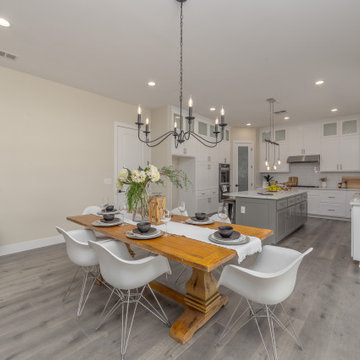
Inspiration for a mid-sized transitional open plan dining in Sacramento with beige walls, laminate floors and grey floor.
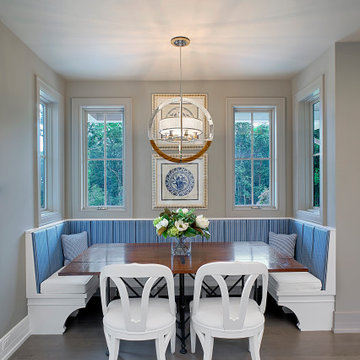
Who wouldn’t want to have breakfast in this nook? The custom banquette is upholstered in practical textiles from Brentano and Momentum. The custom chairs are from Lorts.
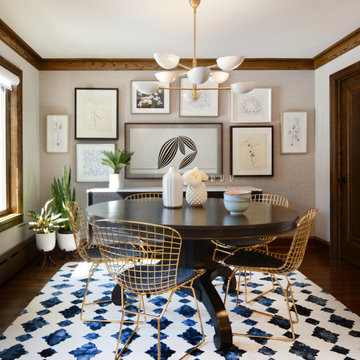
This beautifully-appointed Tudor home is laden with architectural detail. Beautifully-formed plaster moldings, an original stone fireplace, and 1930s-era woodwork were just a few of the features that drew this young family to purchase the home, however the formal interior felt dark and compartmentalized. The owners enlisted Amy Carman Design to lighten the spaces and bring a modern sensibility to their everyday living experience. Modern furnishings, artwork and a carefully hidden TV in the dinette picture wall bring a sense of fresh, on-trend style and comfort to the home. To provide contrast, the ACD team chose a juxtaposition of traditional and modern items, creating a layered space that knits the client's modern lifestyle together the historic architecture of the home.
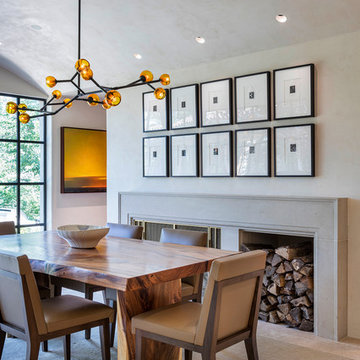
A dining room addition featuring a new fireplace with limestone surround, hand plastered walls and barrel vaulted ceiling and custom buffet with doors made from sinker logs
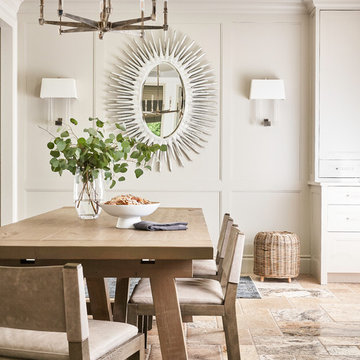
Casual comfortable family kitchen is the heart of this home! Organization is the name of the game in this fast paced yet loving family! Between school, sports, and work everyone needs to hustle, but this hard working kitchen makes it all a breeze! Photography: Stephen Karlisch
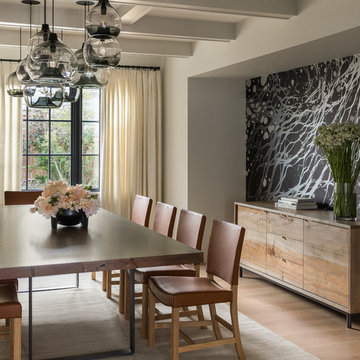
Photo of a mid-sized transitional separate dining room in Seattle with beige walls, light hardwood floors, no fireplace and beige floor.
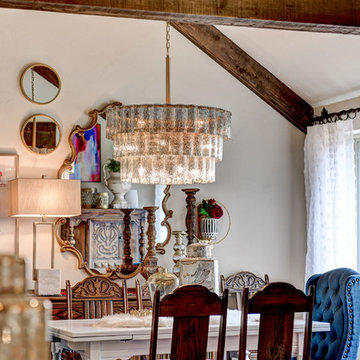
Design ideas for a small transitional separate dining room in Oklahoma City with beige walls and dark hardwood floors.
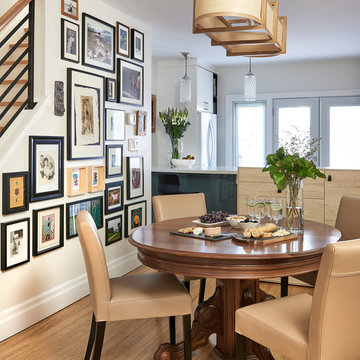
The dining room is warm and inviting featuring light wood tones such as walnut, ash, birch and bamboo.
Photographer: Stephani Buchman
Mid-sized transitional kitchen/dining combo in Raleigh with bamboo floors, beige walls and brown floor.
Mid-sized transitional kitchen/dining combo in Raleigh with bamboo floors, beige walls and brown floor.
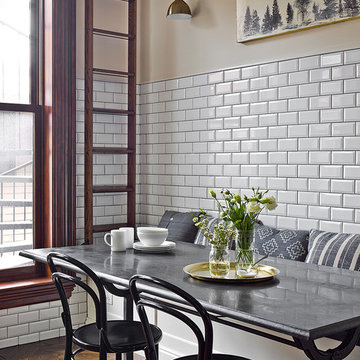
Cynthia Lynn Photography
Transitional dining room in Chicago with beige walls, medium hardwood floors and brown floor.
Transitional dining room in Chicago with beige walls, medium hardwood floors and brown floor.
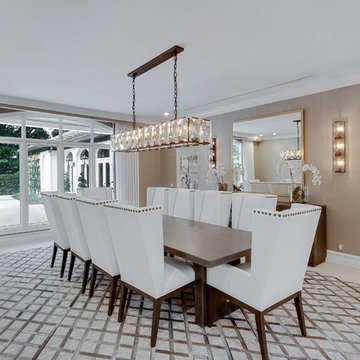
Photo of a mid-sized transitional open plan dining in Miami with beige walls, concrete floors, no fireplace and white floor.
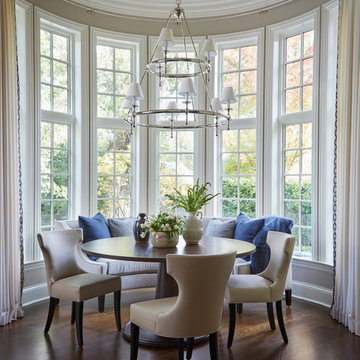
Photography: Werner Straube
Photo of a mid-sized transitional open plan dining in Chicago with beige walls, medium hardwood floors, brown floor and no fireplace.
Photo of a mid-sized transitional open plan dining in Chicago with beige walls, medium hardwood floors, brown floor and no fireplace.
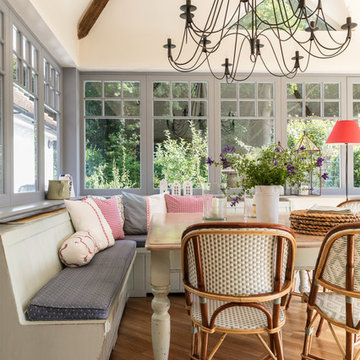
Design ideas for a large transitional kitchen/dining combo in Surrey with beige walls, medium hardwood floors and brown floor.
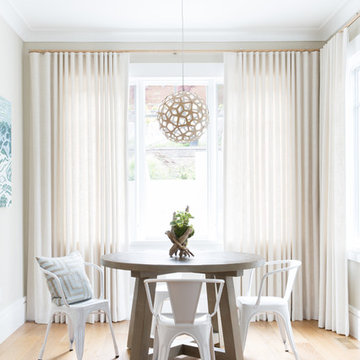
The casual eating nook has elements of the ocean with custom artwork of an ocean scene and pendant lighting reminiscent of a star fish, A relaxed, practical an stylish space.
Photo: Suzanna Scott Photography
Transitional Dining Room Design Ideas with Beige Walls
1