Dining Photos
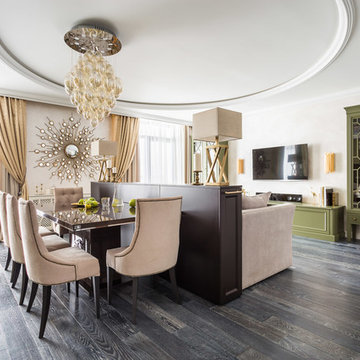
This is an example of a large transitional open plan dining in Saint Petersburg with beige walls, dark hardwood floors and black floor.
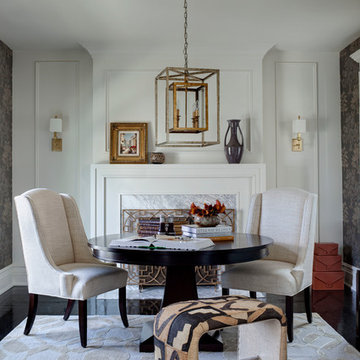
Buckingham Interiors + Design
Photo of a large transitional kitchen/dining combo in Chicago with white walls, dark hardwood floors, a standard fireplace, a stone fireplace surround and black floor.
Photo of a large transitional kitchen/dining combo in Chicago with white walls, dark hardwood floors, a standard fireplace, a stone fireplace surround and black floor.
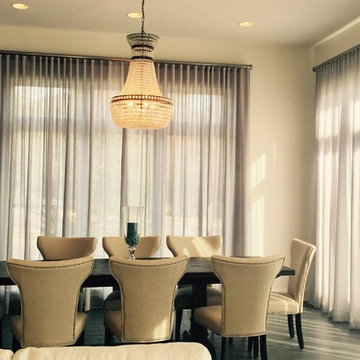
Photo of a mid-sized transitional separate dining room in Orlando with beige walls, painted wood floors, no fireplace and black floor.
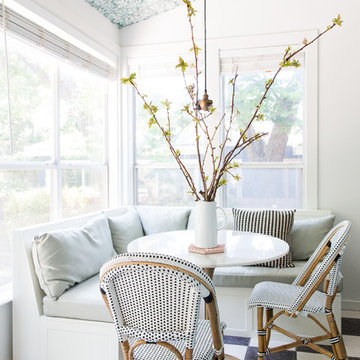
Photo of a transitional kitchen/dining combo in New Orleans with white walls, ceramic floors and black floor.
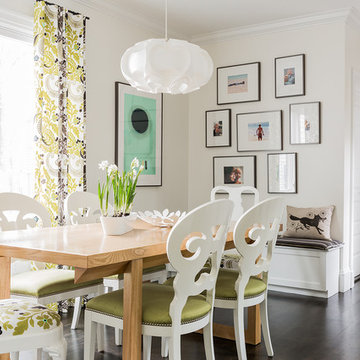
Michael Lee
Mid-sized transitional open plan dining in Boston with white walls, dark hardwood floors, black floor and no fireplace.
Mid-sized transitional open plan dining in Boston with white walls, dark hardwood floors, black floor and no fireplace.
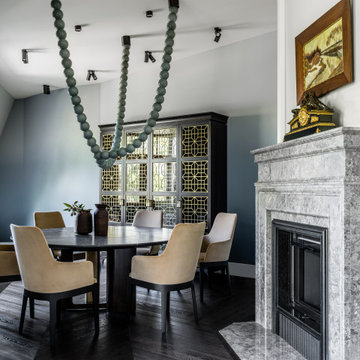
Inspiration for a transitional dining room in London with blue walls, dark hardwood floors, a standard fireplace and black floor.
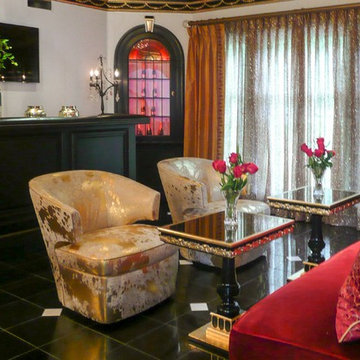
Rose Lounge Bar & Seating
Large transitional separate dining room in Cleveland with white walls, porcelain floors, no fireplace and black floor.
Large transitional separate dining room in Cleveland with white walls, porcelain floors, no fireplace and black floor.
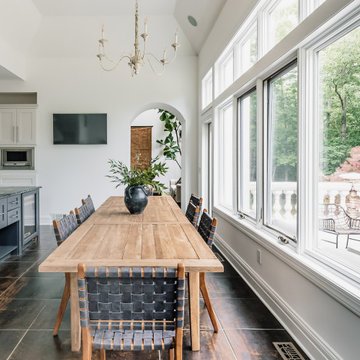
Fresh paint on the walls and an oversized wood kitchen table for a lived in look.
This is an example of a large transitional kitchen/dining combo in New York with porcelain floors and black floor.
This is an example of a large transitional kitchen/dining combo in New York with porcelain floors and black floor.
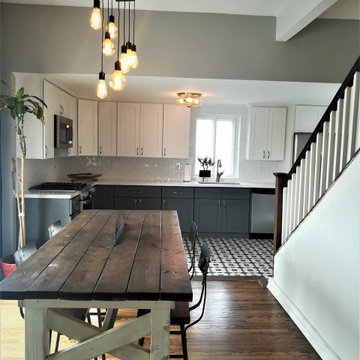
This Victorian styled house was in need of a major renovation. Every surface of the home was reimagined. The kitchen was small, long and narrow. It was closed off from the main living space and lacked access to the outdoors. In addition to scaling back some walls, we created a wrap-around deck from the dining room to the far side of the kitchen with entry points at each end. This created a connection to the outdoors, made the small kitchen feel more spacious, and vastly improved the flow.
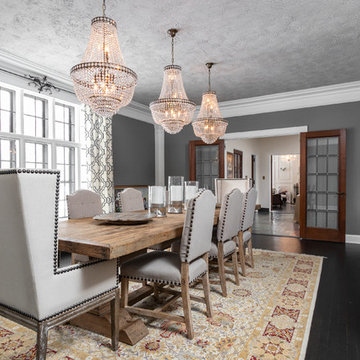
noudphoto.com
Design ideas for a transitional separate dining room in Other with grey walls, no fireplace and black floor.
Design ideas for a transitional separate dining room in Other with grey walls, no fireplace and black floor.
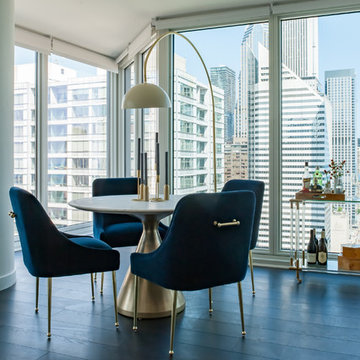
Inspiration for a transitional dining room in Chicago with dark hardwood floors and black floor.
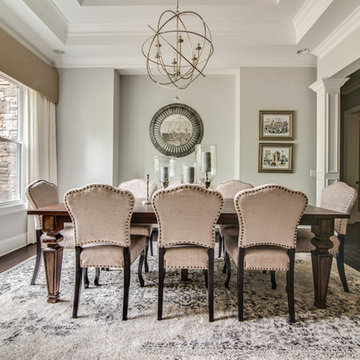
Dining room with custom window treatments.
Selected all the interior and exterior finishes and materials for this custom home. Furnishings were a combination of existing and new.
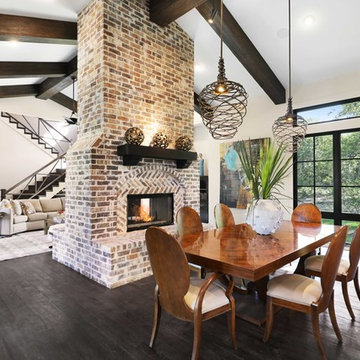
Transitional open plan dining in Austin with beige walls, dark hardwood floors, a two-sided fireplace, a brick fireplace surround and black floor.
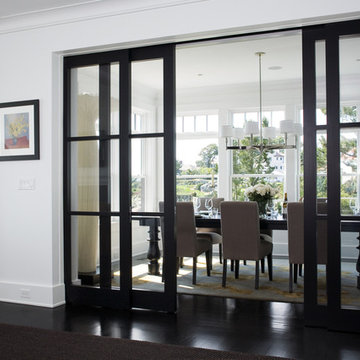
*The Dining room doors were custom designed by LDa and made by Blue Anchor Woodworks Inc in Marblehead, MA. The floors are constructed of a baked white oak surface-treated with an ebony analine dye.
Chandelier: Restoration Hardware | Milos Chandelier
Floor Lamp: Aqua Creations | Morning Glory Floor Lamp
BASE TRIM Benjamin Moore White Z-235-01 Satin Impervo Alkyd low Luster Enamel
DOOR TRIM Benjamin Moore White Z-235-01 Satin Impervo Alkyd low Luster Enamel
WINDOW TRIM Benjamin Moore White Z-235-01 Satin Impervo Alkyd low Luster Enamel
WALLS Benjamin Moore White Eggshell
CEILING Benjamin Moore Ceiling White Flat Finish
Credit: Sam Gray Photography
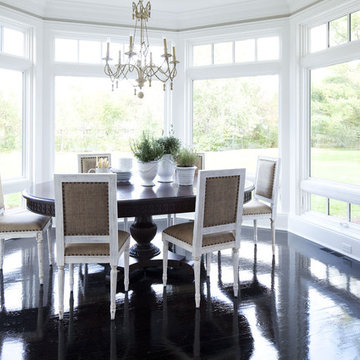
Martha O'Hara Interiors, Interior Selections & Furnishings | Charles Cudd De Novo, Architecture | Troy Thies Photography | Shannon Gale, Photo Styling
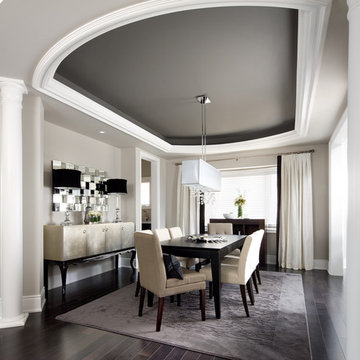
Jane Lockhart's award winning luxury model home for Kylemore Communities. Won the 2011 BILT award for best model home.
Photography, Brandon Barré
This is an example of a transitional dining room in Toronto with grey walls, dark hardwood floors and black floor.
This is an example of a transitional dining room in Toronto with grey walls, dark hardwood floors and black floor.

View of kitchen from the dining room. Wall was removed between the two spaces to create better flow. Craftsman style custom cabinetry in both the dining and kitchen areas, including a built-in banquette with storage underneath.
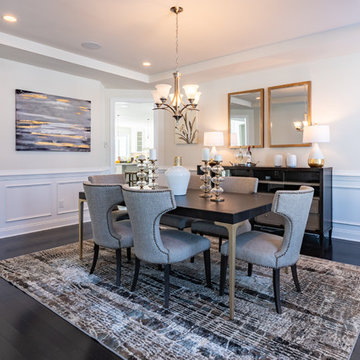
Steven Seymour
This is an example of a large transitional dining room in Bridgeport with beige walls, painted wood floors, no fireplace and black floor.
This is an example of a large transitional dining room in Bridgeport with beige walls, painted wood floors, no fireplace and black floor.
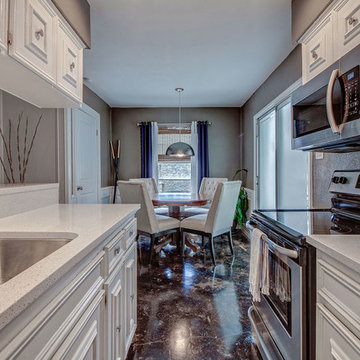
Quaint dining room right off the kitchen with warm colors & textures to brighten up the space. New paint & light fixtures made a huge difference.
This is an example of a small transitional kitchen/dining combo in Austin with grey walls, concrete floors, no fireplace and black floor.
This is an example of a small transitional kitchen/dining combo in Austin with grey walls, concrete floors, no fireplace and black floor.

Basement Georgian kitchen with black limestone, yellow shaker cabinets and open and freestanding kitchen island. War and cherry marble, midcentury accents, leading onto a dining room.
1