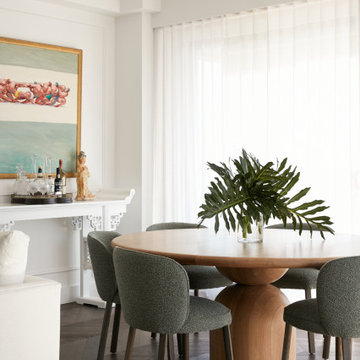Transitional Dining Room Design Ideas with Brown Floor
Refine by:
Budget
Sort by:Popular Today
1 - 20 of 15,506 photos
Item 1 of 3
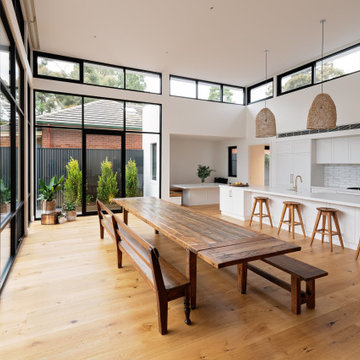
A complete new build in Adelaide's east, it stands strong with nods to contemporary barn influences.
Photo of a mid-sized transitional kitchen/dining combo in Adelaide with white walls, medium hardwood floors, no fireplace and brown floor.
Photo of a mid-sized transitional kitchen/dining combo in Adelaide with white walls, medium hardwood floors, no fireplace and brown floor.
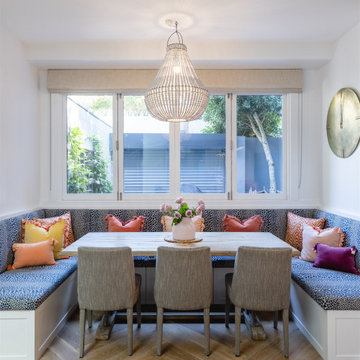
Custom made banquette dining bench in jaguar navy spot print.
Photo of a transitional dining room in Sydney with white walls, medium hardwood floors and brown floor.
Photo of a transitional dining room in Sydney with white walls, medium hardwood floors and brown floor.
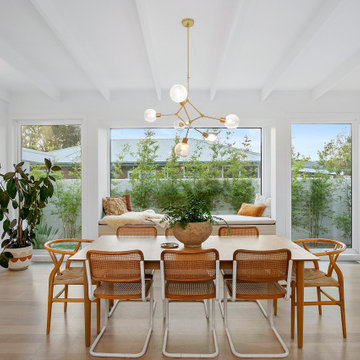
Transitional open plan dining in Melbourne with medium hardwood floors, no fireplace, brown floor and exposed beam.
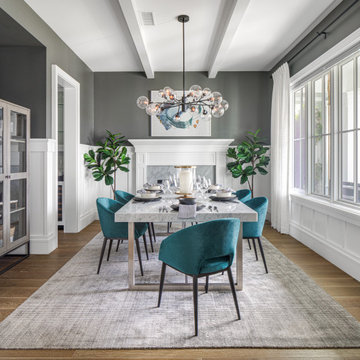
This is an example of a large transitional separate dining room in Orange County with grey walls, light hardwood floors, brown floor, a standard fireplace, a wood fireplace surround, exposed beam and decorative wall panelling.
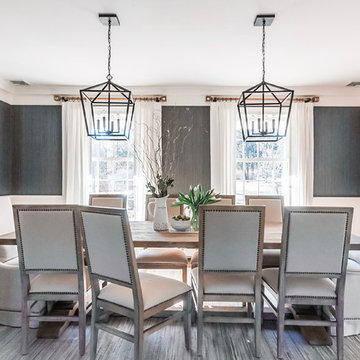
Formal dining room: This light-drenched dining room in suburban New Jersery was transformed into a serene and comfortable space, with both luxurious elements and livability for families. Moody grasscloth wallpaper lines the entire room above the wainscoting and two aged brass lantern pendants line up with the tall windows. We added linen drapery for softness with stylish wood cube finials to coordinate with the wood of the farmhouse table and chairs. We chose a distressed wood dining table with a soft texture to will hide blemishes over time, as this is a family-family space. We kept the space neutral in tone to both allow for vibrant tablescapes during large family gatherings, and to let the many textures create visual depth.
Photo Credit: Erin Coren, Curated Nest Interiors
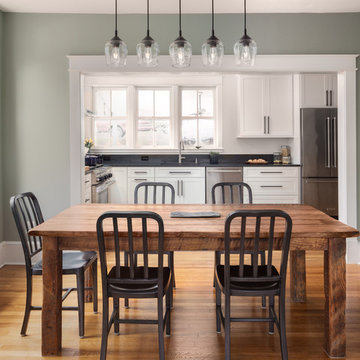
We removed a wall between the old kitchen and an adjacent and underutilized sunroom. By expanding the kitchen and opening it up to the dining room, we improved circulation and made this house a more welcoming place to to entertain friends and family.
Photos: Jenn Verrier Photography
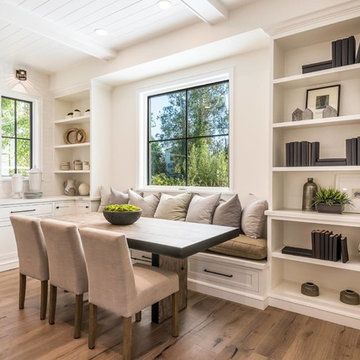
Inspiration for a transitional dining room in Los Angeles with white walls, medium hardwood floors and brown floor.
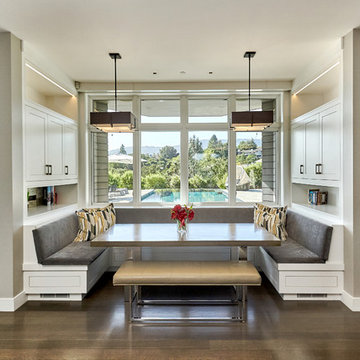
Open Concept Nook
Design ideas for a large transitional kitchen/dining combo in San Francisco with grey walls, no fireplace, dark hardwood floors and brown floor.
Design ideas for a large transitional kitchen/dining combo in San Francisco with grey walls, no fireplace, dark hardwood floors and brown floor.
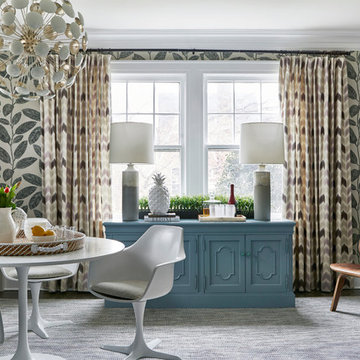
Photo of a mid-sized transitional separate dining room in New York with multi-coloured walls, brown floor, dark hardwood floors and no fireplace.
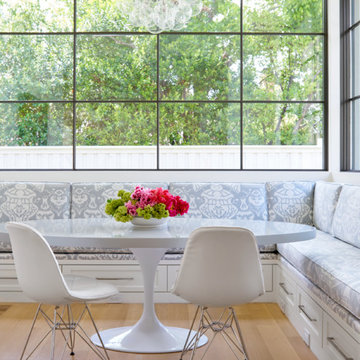
Mid-sized transitional kitchen/dining combo in Dallas with light hardwood floors, white walls, no fireplace and brown floor.

This is an example of a large transitional separate dining room in Calgary with brown walls, medium hardwood floors, brown floor, coffered and wallpaper.
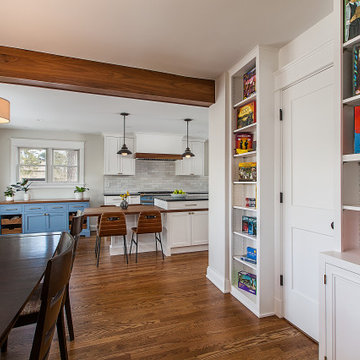
A ground floor remodel creating larger, more functional rooms without increasing the property's actual size. Meadowlark incorporated custom cabinetry solutions that not only added to the flow of the rooms but also added storage and purpose.
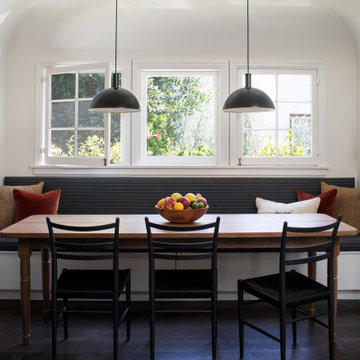
A custom built-in banquette in the dining room off the kitchen. We had a custom farm table made to fit the long length of the space.
This is an example of a small transitional dining room in San Francisco with white walls, dark hardwood floors and brown floor.
This is an example of a small transitional dining room in San Francisco with white walls, dark hardwood floors and brown floor.

Contemporary. Cultural. Comfortable. This home was inspired by world traveling and filled with curated accents. These spaces were layered with striking silhouettes, textural patterns, and inviting colors. Dimensional light fixtures paired with a open furniture layout, helped each room feel cohesive and thoughtful.
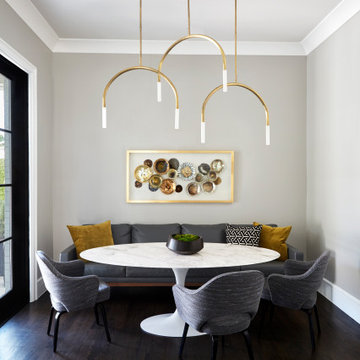
Large transitional kitchen/dining combo in Dallas with dark hardwood floors and brown floor.
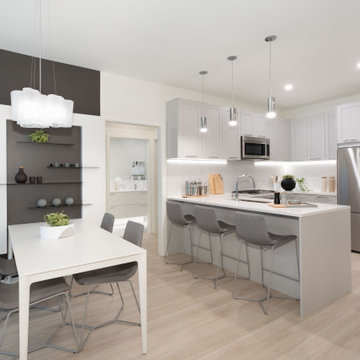
Small transitional kitchen/dining combo in Vancouver with white walls, laminate floors and brown floor.
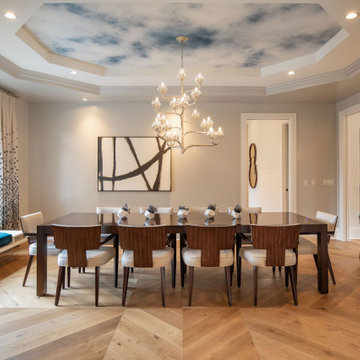
Photo of a transitional dining room in Indianapolis with grey walls, medium hardwood floors, brown floor, recessed and wallpaper.
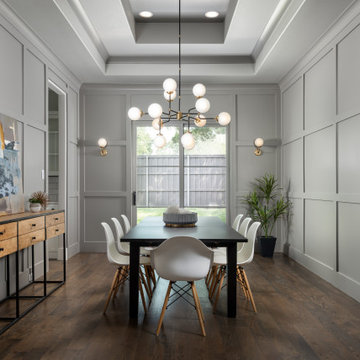
Custom Home in Dallas (Midway Hollow), Dallas
Large transitional separate dining room in Dallas with grey walls, brown floor, recessed, panelled walls and dark hardwood floors.
Large transitional separate dining room in Dallas with grey walls, brown floor, recessed, panelled walls and dark hardwood floors.
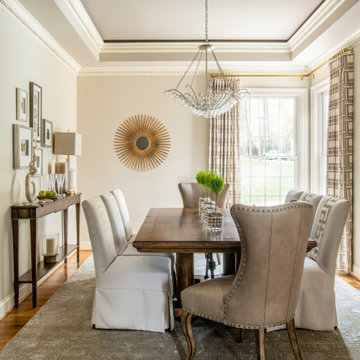
Transitional dining room in DC Metro with grey walls, medium hardwood floors, brown floor and recessed.
Transitional Dining Room Design Ideas with Brown Floor
1
