Transitional Dining Room Design Ideas with Ceramic Floors
Refine by:
Budget
Sort by:Popular Today
1 - 20 of 1,510 photos
Item 1 of 3
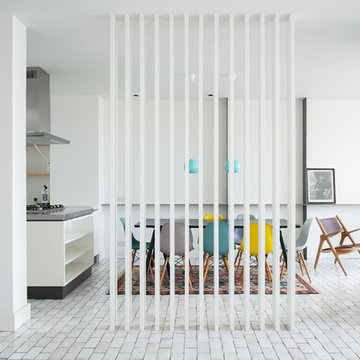
The ground floor, originally comprising of two rooms, was knocked through to create one large, open-plan room, maximising the views of the sea and coastline.
Photography: Jim Stephenson
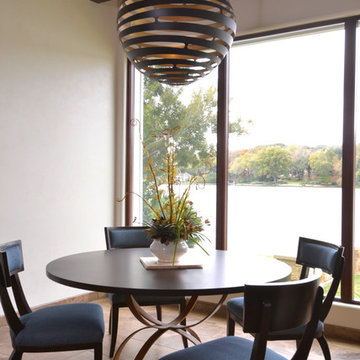
Photography by: Michael Hunter
The breakfast room has a great view of the lake. The centerpiece floral is provided by Peacocks Plumage, located in Austin.
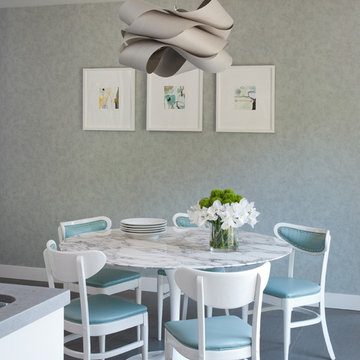
Inspiration for a transitional kitchen/dining combo in San Francisco with grey walls and ceramic floors.
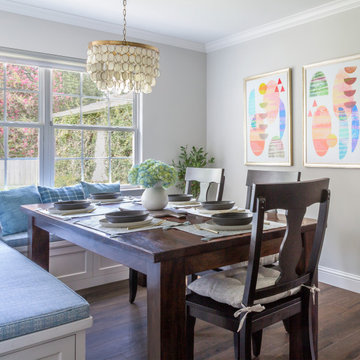
Breakfast Nook, Paint Color Sherwin William Crushed Ice, Custom Rug and Cushions, Modern Art
This is an example of a mid-sized transitional dining room in Houston with ceramic floors and brown floor.
This is an example of a mid-sized transitional dining room in Houston with ceramic floors and brown floor.
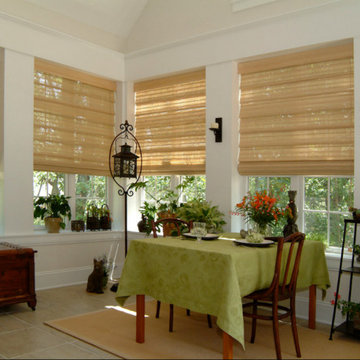
Inspiration for a large transitional kitchen/dining combo in Jacksonville with white walls, ceramic floors, beige floor and no fireplace.
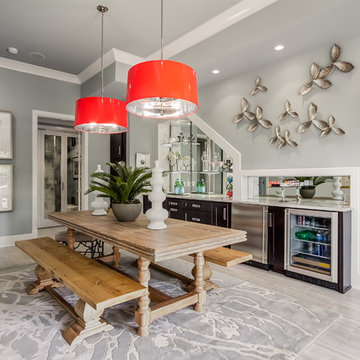
Marty Paoletta, ProMedia Tours
This is an example of a transitional dining room in Nashville with grey walls and ceramic floors.
This is an example of a transitional dining room in Nashville with grey walls and ceramic floors.
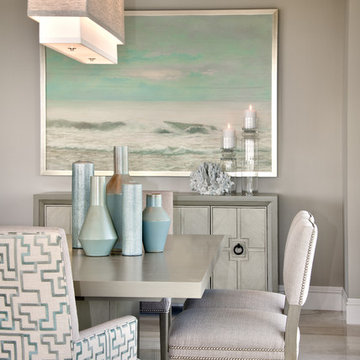
This is an example of a transitional dining room in Miami with grey walls and ceramic floors.
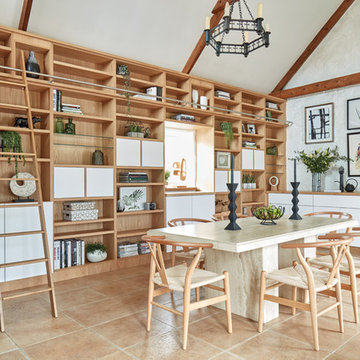
This dining room is brought to life by complimentary furniture that gives the room purpose outside of mealtimes. Our library concept with its stunning cabinetry, shelving, bespoke storage and design features are a real talking point and invite you sit, read and relax in this lovely, airy room.
Scribing allows the back of the furniture to sit flush with uneven walls and awkward angles. The library even makes a wonderful feature of an existing window.
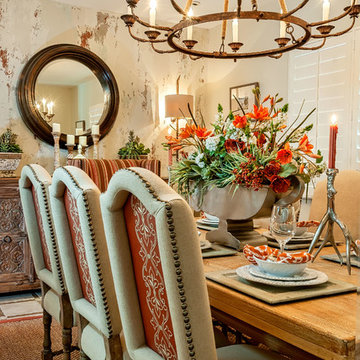
Patricia Bean Photography
Photo of a mid-sized transitional separate dining room in San Diego with beige walls, ceramic floors and beige floor.
Photo of a mid-sized transitional separate dining room in San Diego with beige walls, ceramic floors and beige floor.
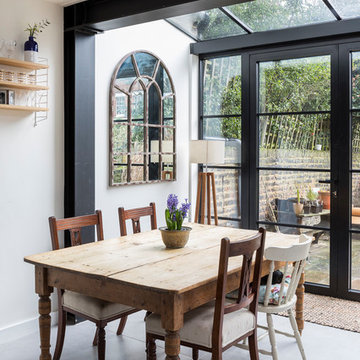
This bespoke kitchen / dinning area works as a hub between upper floors and serves as the main living area. Delivering loads of natural light thanks to glass roof and large bespoke french doors. Stylishly exposed steel beams blend beautifully with carefully selected decor elements and bespoke stairs with glass balustrade.
Chris Snook
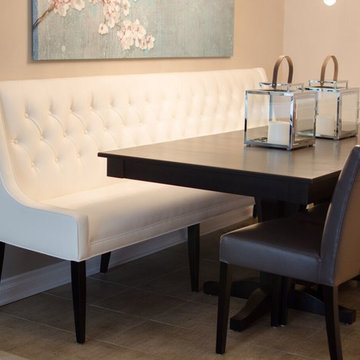
Bean Shoots Photography
This is an example of a small transitional separate dining room in Toronto with beige walls, ceramic floors, no fireplace and brown floor.
This is an example of a small transitional separate dining room in Toronto with beige walls, ceramic floors, no fireplace and brown floor.
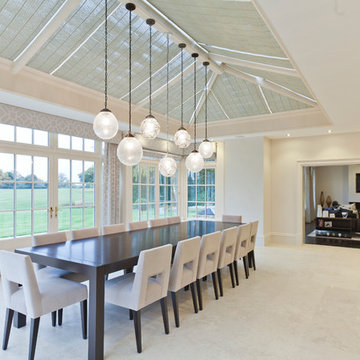
The nine-pane window design together with the three-pane clerestory panels above creates height with this impressive structure. Ventilation is provided through top hung opening windows and electrically operated roof vents.
This open plan space is perfect for family living and double doors open fully onto the garden terrace which can be used for entertaining.
Vale Paint Colour - Alabaster
Size- 8.1M X 5.7M
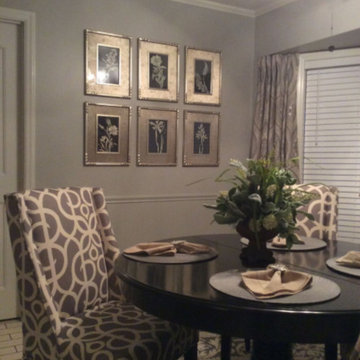
This is an example of a mid-sized transitional kitchen/dining combo in New Orleans with grey walls, ceramic floors and no fireplace.
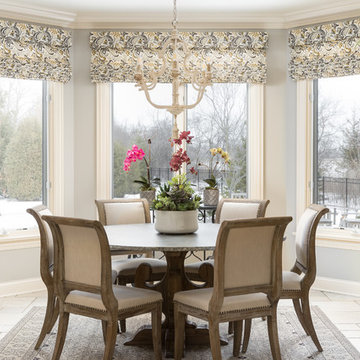
Kitchen:
Added crown molding.
Light fixture: Cyan.
Wall color: Sherwin Williams Colonnade Gray 7641.
Table: Noir.
Chairs: Gabby.
Custom Roman Shade: Fabric by Maxwell, fabrication by Horizon.
Photo: Michael Donovan, Realtor Media
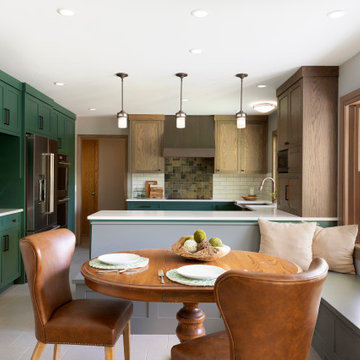
The banquette dining area is a more casual space for eating. The kitchen has tons of storage with the custom green cabinetry wall including many smart storage solutions.
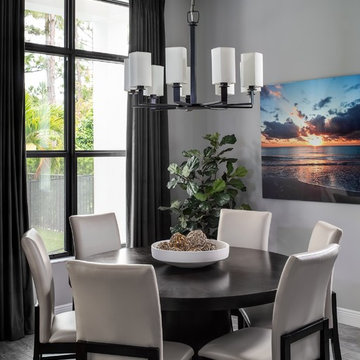
Design ideas for a mid-sized transitional separate dining room in Other with grey walls, ceramic floors and grey floor.
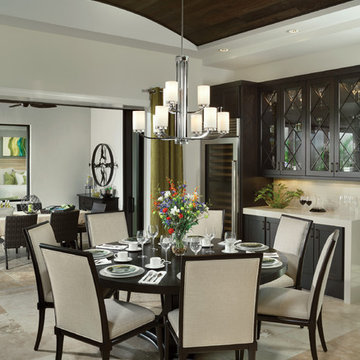
This kitchen eat in area allows for ease of serving and clean up while still presenting a stylish service. The bar/serving area with wine cooler is a perfect casual dining area.
arthurrutenberghomes.com
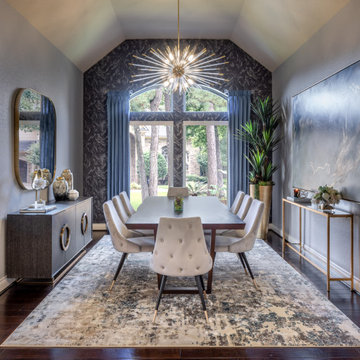
Design ideas for a mid-sized transitional kitchen/dining combo in Houston with grey walls, ceramic floors, beige floor and wallpaper.
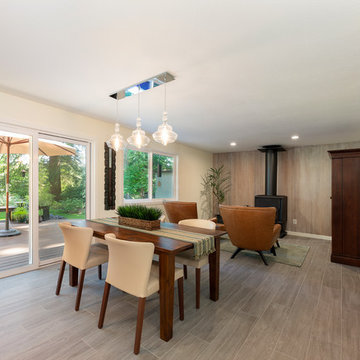
Inspiration for a large transitional open plan dining in Seattle with white walls, ceramic floors, grey floor, a wood stove and a wood fireplace surround.
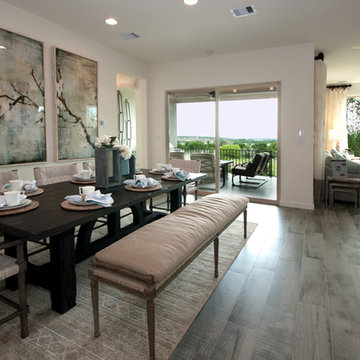
Open Dining in the Trendmaker Homes model in Rancho Sienna ©2017 John S Stapleton / Focus Realty™
This is an example of a large transitional open plan dining in Austin with beige walls, ceramic floors and grey floor.
This is an example of a large transitional open plan dining in Austin with beige walls, ceramic floors and grey floor.
Transitional Dining Room Design Ideas with Ceramic Floors
1