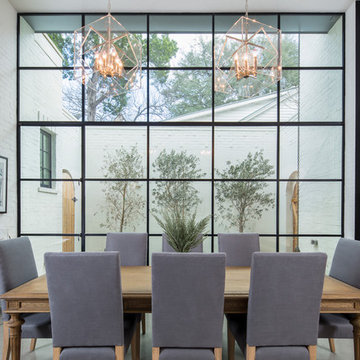Transitional Dining Room Design Ideas with Concrete Floors
Refine by:
Budget
Sort by:Popular Today
1 - 20 of 302 photos
Item 1 of 3
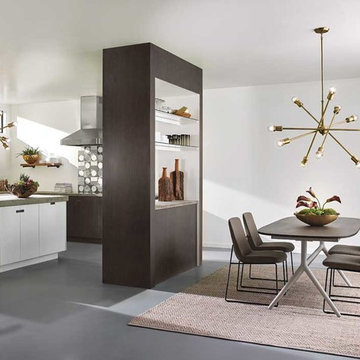
Mid-sized transitional kitchen/dining combo in Other with white walls, concrete floors, no fireplace and grey floor.
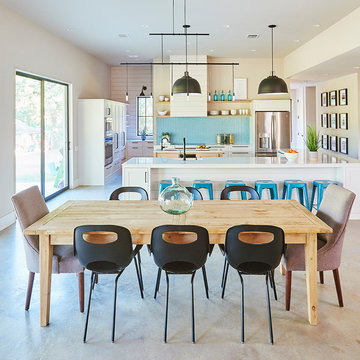
Brian McWeeney
Inspiration for a transitional kitchen/dining combo in Dallas with white walls, concrete floors and grey floor.
Inspiration for a transitional kitchen/dining combo in Dallas with white walls, concrete floors and grey floor.
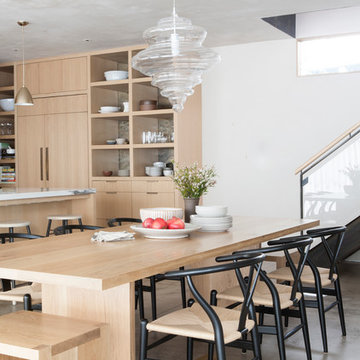
This is an example of a transitional dining room in Los Angeles with concrete floors, white walls and no fireplace.
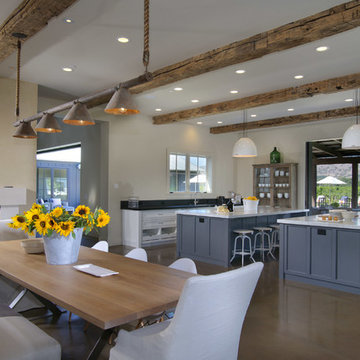
Transitional kitchen/dining combo in San Francisco with white walls and concrete floors.
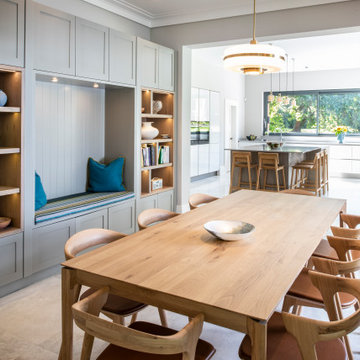
Large transitional kitchen/dining combo in London with grey walls, concrete floors and grey floor.
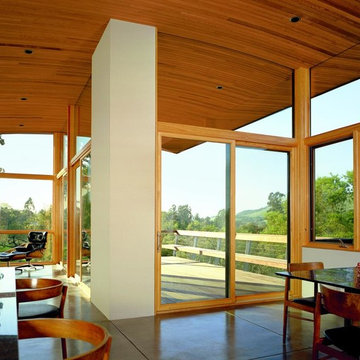
Marvin Windows and Doors Sliding Patio Door. Sophisticated contemporary design and energy efficient.
What statement is your door making? The right door can say a lot about a home. That’s why AVI offers a wide selection of door options from Marvin. Choose from sliding and swinging patio doors, scenic doors and more. All complemented by a full variety of hardware finishes and styles, interior wood and endless exterior door choices.
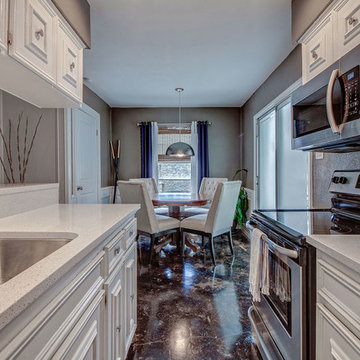
Quaint dining room right off the kitchen with warm colors & textures to brighten up the space. New paint & light fixtures made a huge difference.
This is an example of a small transitional kitchen/dining combo in Austin with grey walls, concrete floors, no fireplace and black floor.
This is an example of a small transitional kitchen/dining combo in Austin with grey walls, concrete floors, no fireplace and black floor.
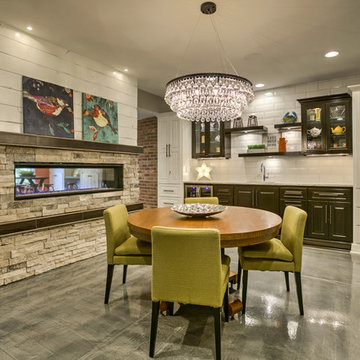
Interior Design by Falcone Hybner Design, Inc. Photos by Amoura Production.
This is an example of a large transitional open plan dining in Omaha with grey walls, a two-sided fireplace, concrete floors, a stone fireplace surround and grey floor.
This is an example of a large transitional open plan dining in Omaha with grey walls, a two-sided fireplace, concrete floors, a stone fireplace surround and grey floor.
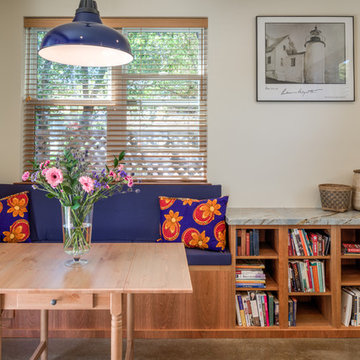
This sun-filled tiny home features a thoughtfully designed layout with natural flow past a small front porch through the front sliding door and into a lovely living room with tall ceilings and lots of storage.
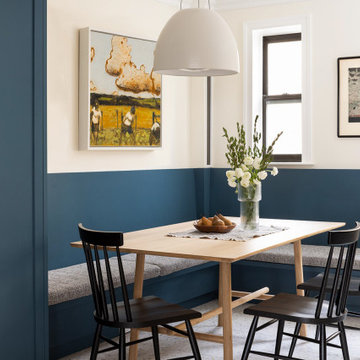
Small transitional kitchen/dining combo in New York with white walls, concrete floors and white floor.
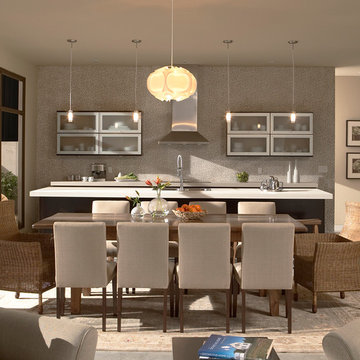
This is an example of a mid-sized transitional open plan dining in Cleveland with beige walls and concrete floors.
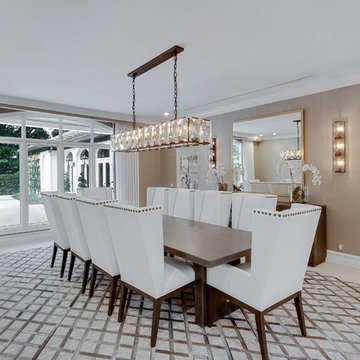
Photo of a mid-sized transitional open plan dining in Miami with beige walls, concrete floors, no fireplace and white floor.
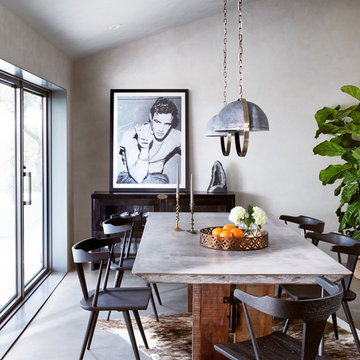
This is an example of a mid-sized transitional open plan dining in Charlotte with grey walls and concrete floors.
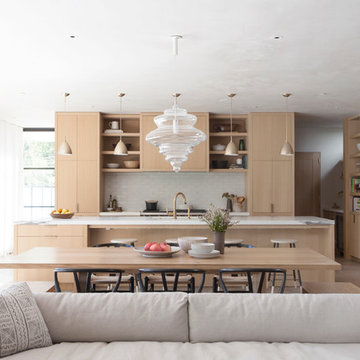
Inspiration for a transitional open plan dining in Los Angeles with concrete floors and no fireplace.
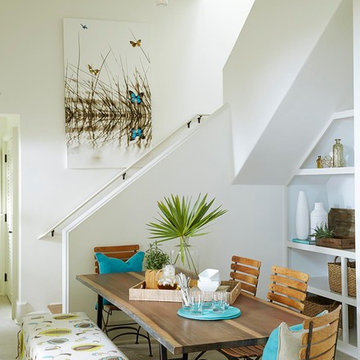
The color palette throughout the first floor is neutral with color accents stemming from the butterfly pictures, colors that are picked up in the soft turquoise pillows at the breakfast table as well as the yellow and blue in the bench fabric.
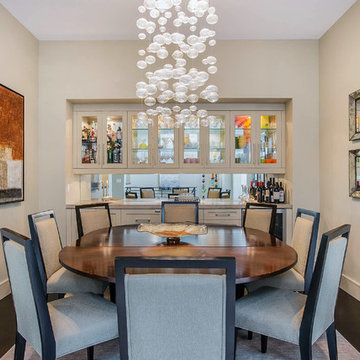
Photography by Salinas, LLC
Design ideas for a transitional separate dining room in Seattle with white walls and concrete floors.
Design ideas for a transitional separate dining room in Seattle with white walls and concrete floors.
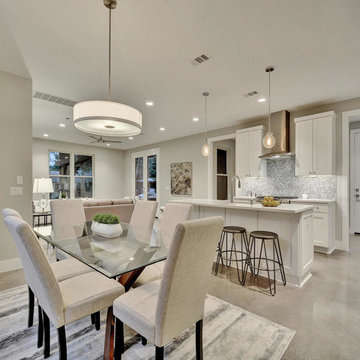
Transitional kitchen/dining combo in Austin with grey walls and concrete floors.
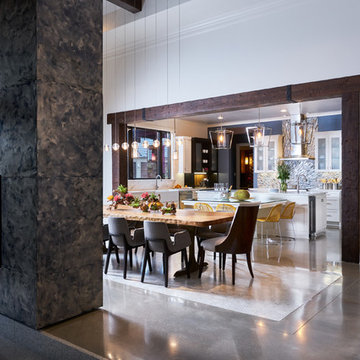
A floating staircase and honey-onyx backlit fireplace separate the foyer without subtracting from the spacious design. Marble terrazzo insets in the polished flooring help define the dining area as rustic wood beams frame the kitchen.
Design: Wesley-Wayne Interiors
Photo: Stephen Karlisch
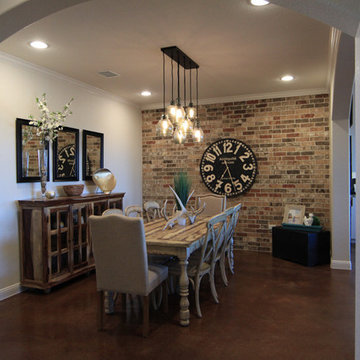
Design ideas for a mid-sized transitional kitchen/dining combo in Austin with beige walls, concrete floors, a corner fireplace and a brick fireplace surround.
Transitional Dining Room Design Ideas with Concrete Floors
1
