Transitional Dining Room Design Ideas with Pink Walls
Refine by:
Budget
Sort by:Popular Today
1 - 20 of 116 photos
Item 1 of 3

Photo of a transitional separate dining room in Austin with pink walls, medium hardwood floors, brown floor and panelled walls.
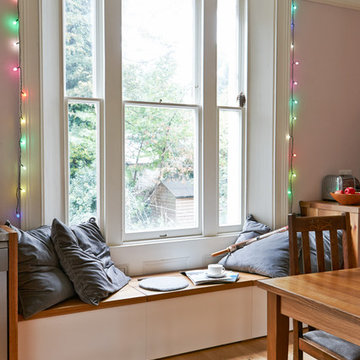
The original layout on the ground floor of this beautiful semi detached property included a small well aged kitchen connected to the dinning area by a 70’s brick bar!
Since the kitchen is 'the heart of every home' and 'everyone always ends up in the kitchen at a party' our brief was to create an open plan space respecting the buildings original internal features and highlighting the large sash windows that over look the garden.
Jake Fitzjones Photography Ltd
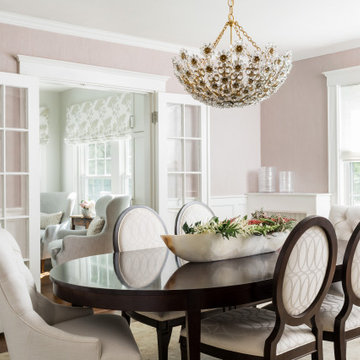
Oval dining table, upholstered dining chairs, bowl with floral arrangement, dome-shaped chandelier
Mid-sized transitional separate dining room in Boston with pink walls, medium hardwood floors and brown floor.
Mid-sized transitional separate dining room in Boston with pink walls, medium hardwood floors and brown floor.
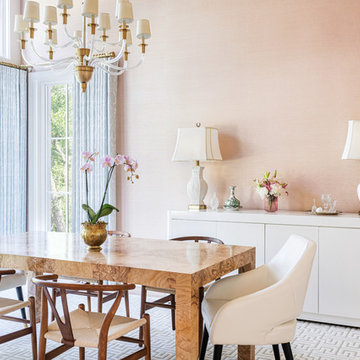
large windows, grasscloth walls, custom rug, crown moulding
Large transitional separate dining room in Dallas with pink walls, light hardwood floors and no fireplace.
Large transitional separate dining room in Dallas with pink walls, light hardwood floors and no fireplace.
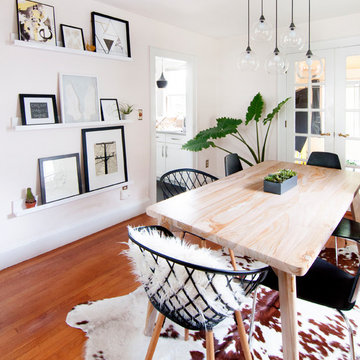
Photo: Alexandra Crafton © 2018 Houzz
Transitional dining room in Boston with medium hardwood floors, brown floor and pink walls.
Transitional dining room in Boston with medium hardwood floors, brown floor and pink walls.
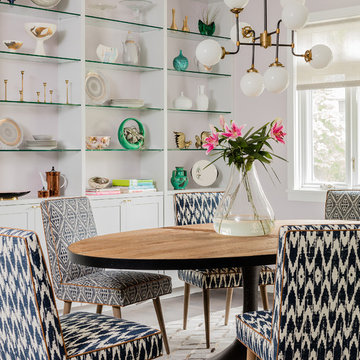
Michael J Lee
Small transitional kitchen/dining combo in New York with pink walls, medium hardwood floors, no fireplace and brown floor.
Small transitional kitchen/dining combo in New York with pink walls, medium hardwood floors, no fireplace and brown floor.
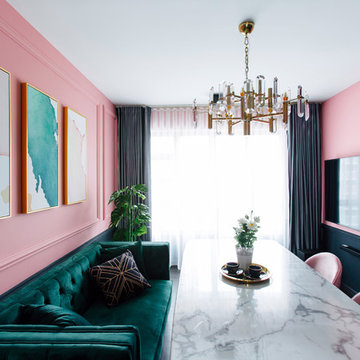
Photo of a transitional separate dining room in Singapore with pink walls and no fireplace.
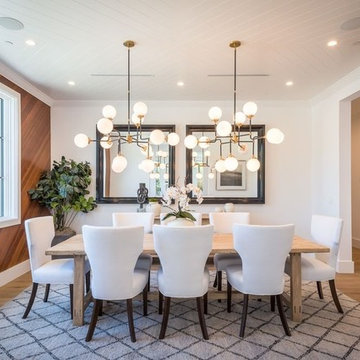
Joana Morrison
Inspiration for a mid-sized transitional open plan dining in Los Angeles with pink walls, light hardwood floors and brown floor.
Inspiration for a mid-sized transitional open plan dining in Los Angeles with pink walls, light hardwood floors and brown floor.
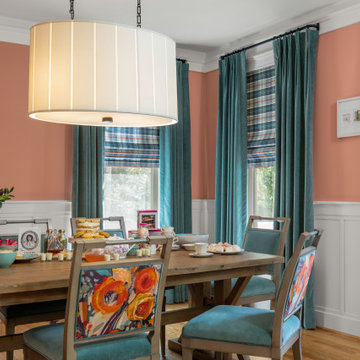
Who’s for tea?!
This colorful coral dining room was another fun project that playfully balances the vibrant colors throughout their home!
Anything is possible with a great team! This renovation project was a fun and colorful challenge!
We were thrilled to have the opportunity to both design and realize the client's vision 100% via Zoom throughout 2020!
Interior Designer: Sarah A. Cummings
@hillsidemanordecor
Photographer: Steven Freedman
#stevenfreedmanphotography
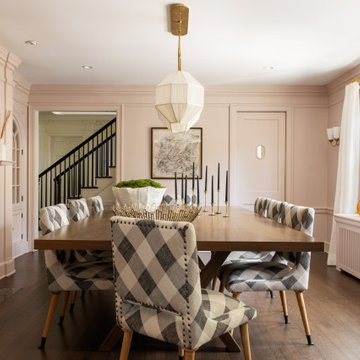
Interior Design: Rosen Kelly Conway Architecture & Design
Architecture: Rosen Kelly Conway Architecture & Design
Contractor: R. Keller Construction, Co.
Custom Cabinetry: Custom Creations
Marble: Atlas Marble
Art & Venetian Plaster: Alternative Interiors
Tile: Virtue Tile Design
Fixtures: WaterWorks
Photographer: Mike Van Tassell
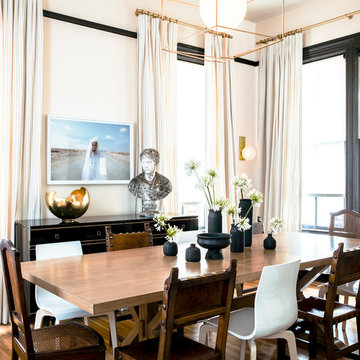
Photography by Thomas Story for Sunset Magazine, May 2017
Mid-sized transitional open plan dining in San Francisco with pink walls, medium hardwood floors, no fireplace and brown floor.
Mid-sized transitional open plan dining in San Francisco with pink walls, medium hardwood floors, no fireplace and brown floor.
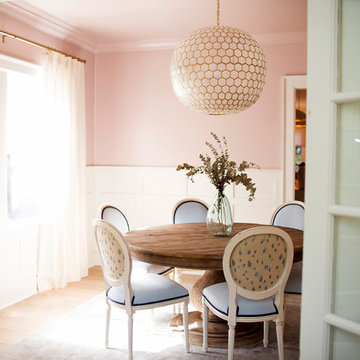
Kristen Wade
Mid-sized transitional separate dining room in Atlanta with pink walls, light hardwood floors, no fireplace and beige floor.
Mid-sized transitional separate dining room in Atlanta with pink walls, light hardwood floors, no fireplace and beige floor.
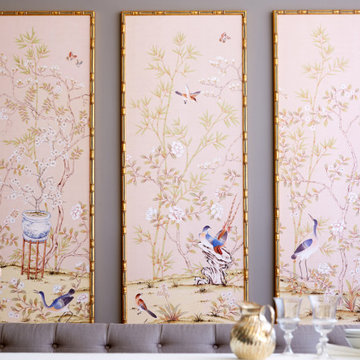
Design: "Chai Wan Triptych in Rose" colorway. Framed in gold bamboo frames, without glass.
This is an example of a small transitional kitchen/dining combo in Other with wallpaper and pink walls.
This is an example of a small transitional kitchen/dining combo in Other with wallpaper and pink walls.
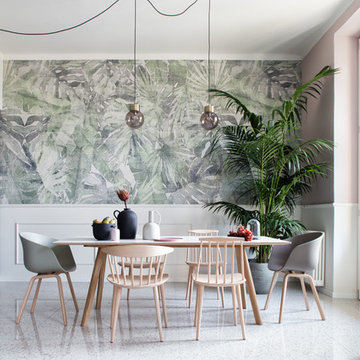
photo @Riccardo Gasperoni
Photo of a transitional dining room in Milan with pink walls and white floor.
Photo of a transitional dining room in Milan with pink walls and white floor.
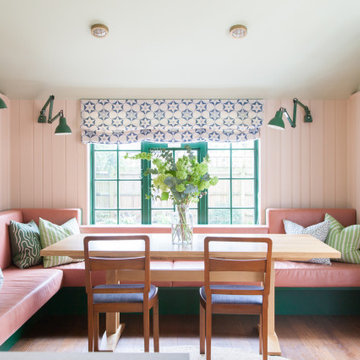
This is an example of a transitional dining room in London with pink walls, medium hardwood floors, no fireplace, brown floor and panelled walls.
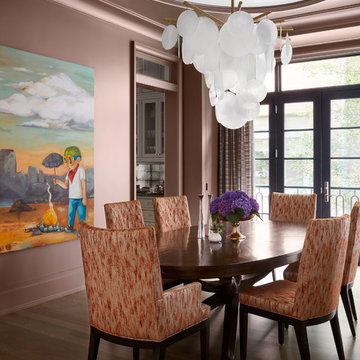
Inspiration for a transitional dining room in Chicago with pink walls, medium hardwood floors and brown floor.
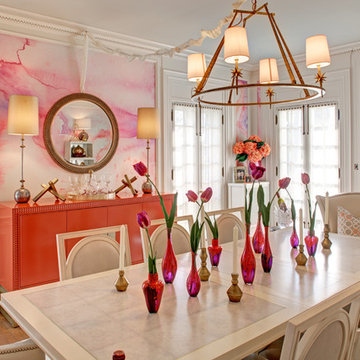
Because there was no junction box in the ceiling (and no budget to install one,) the chandelier was swaged and plugged into a wall outlet. The table scape was created with the use of multiple hand blown glass vases and candlesticks of varying heights.
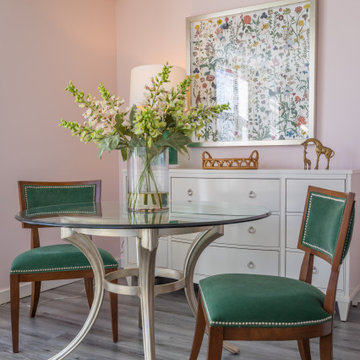
Mid-sized transitional dining room in New York with pink walls and grey floor.
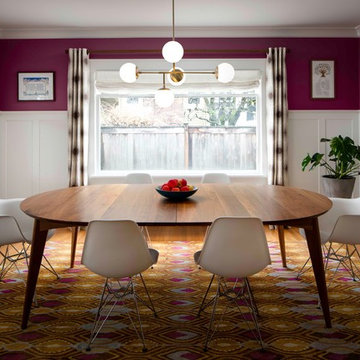
Caleb Vandermeer
This is an example of a transitional separate dining room in Portland with pink walls, medium hardwood floors and blue floor.
This is an example of a transitional separate dining room in Portland with pink walls, medium hardwood floors and blue floor.
Transitional Dining Room Design Ideas with Pink Walls
1
