Transitional Dining Room Design Ideas with Yellow Floor
Refine by:
Budget
Sort by:Popular Today
1 - 20 of 45 photos
Item 1 of 3
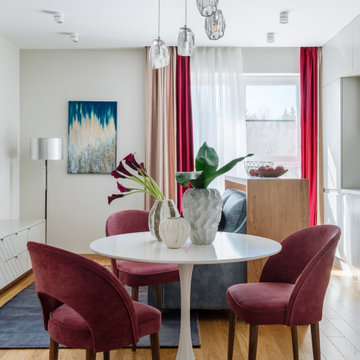
Design ideas for a mid-sized transitional kitchen/dining combo in Moscow with grey walls, medium hardwood floors and yellow floor.
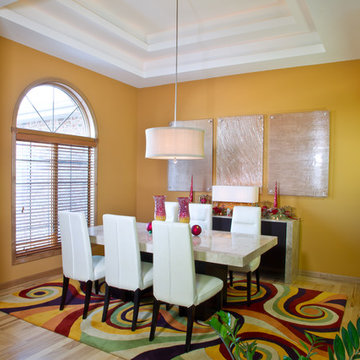
Design ideas for a mid-sized transitional separate dining room in Other with yellow walls, light hardwood floors, no fireplace and yellow floor.
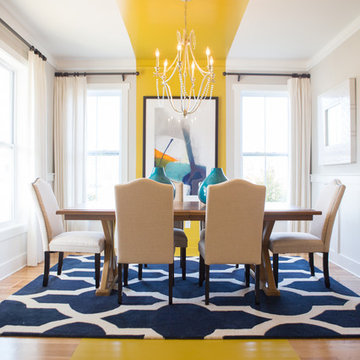
Southern Love Studios
Inspiration for a mid-sized transitional open plan dining in Raleigh with beige walls, light hardwood floors, no fireplace and yellow floor.
Inspiration for a mid-sized transitional open plan dining in Raleigh with beige walls, light hardwood floors, no fireplace and yellow floor.
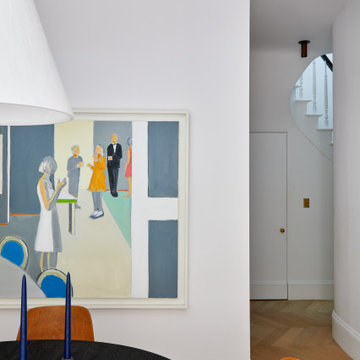
This is the dining room looking towards the front staircase and foyer.
This is an example of a mid-sized transitional open plan dining in Chicago with white walls, medium hardwood floors and yellow floor.
This is an example of a mid-sized transitional open plan dining in Chicago with white walls, medium hardwood floors and yellow floor.
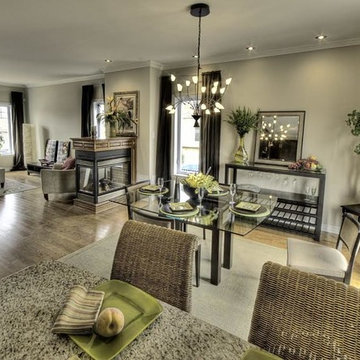
pose d'un plancher de bois d'ingénierie
Large transitional open plan dining in Montreal with beige walls, light hardwood floors and yellow floor.
Large transitional open plan dining in Montreal with beige walls, light hardwood floors and yellow floor.
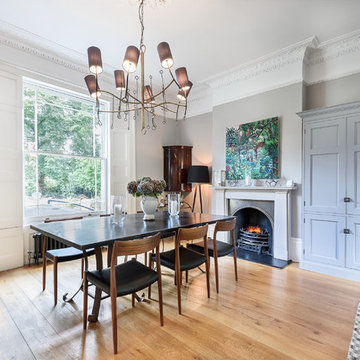
A traditional Victorian interior with a modern twist photographed by Tim Clarke-Payton
Inspiration for a large transitional open plan dining in London with grey walls, light hardwood floors, a standard fireplace, a stone fireplace surround and yellow floor.
Inspiration for a large transitional open plan dining in London with grey walls, light hardwood floors, a standard fireplace, a stone fireplace surround and yellow floor.
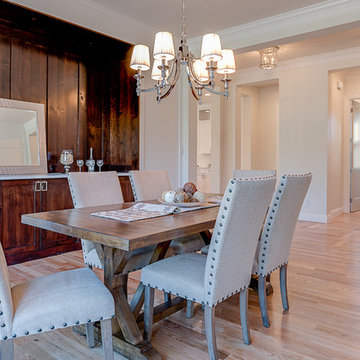
Fantastic opportunity to own a new construction home in Vickery Place, built by J. Parker Custom Homes. This beautiful Craftsman features 4 oversized bedrooms, 3.5 luxurious bathrooms, and over 4,000 sq.ft. Kitchen boasts high end appliances and opens to living area .Massive upstairs master suite with fireplace and spa like bathroom. Additional features include natural finished oak floors, automatic side gate, and multiple energy efficient items.
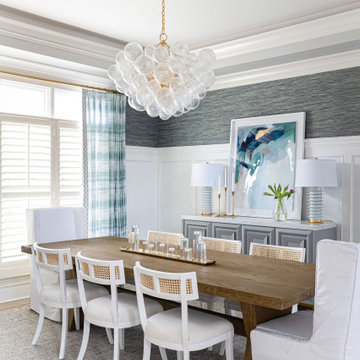
Bright, airy and bubbly dining space
This is an example of a mid-sized transitional kitchen/dining combo in Charlotte with blue walls, light hardwood floors, yellow floor, recessed and wallpaper.
This is an example of a mid-sized transitional kitchen/dining combo in Charlotte with blue walls, light hardwood floors, yellow floor, recessed and wallpaper.
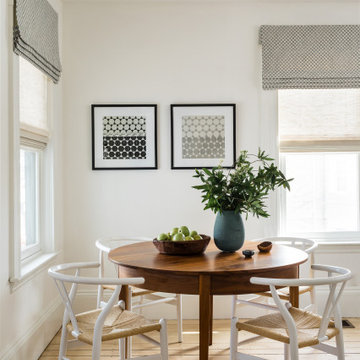
Somerville Breakfast Room
Inspiration for a small transitional dining room in Boston with white walls, light hardwood floors and yellow floor.
Inspiration for a small transitional dining room in Boston with white walls, light hardwood floors and yellow floor.
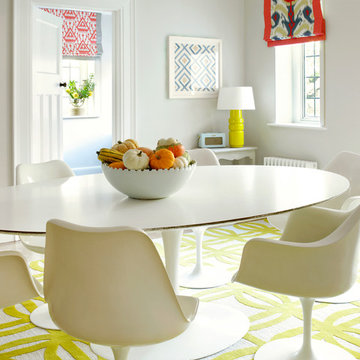
This dining suite is clean and simple and makes the area look large and open.
CLPM project manager tip - getting an excellent finish when decorating is very important with simple schemes such as this. Preparation of the walls is key.
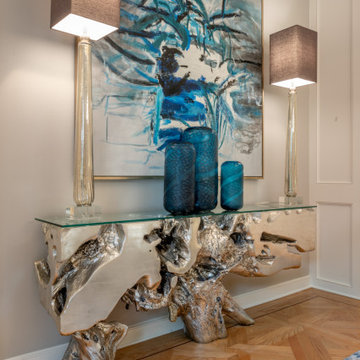
The paneled walls, geometric chandelier, abstract art and metallic driftwood console table turn this formal dining room into an eclectic, but totally gorg, space. The intricate cross-lay wood flooring design adds interest and a totally custom design.
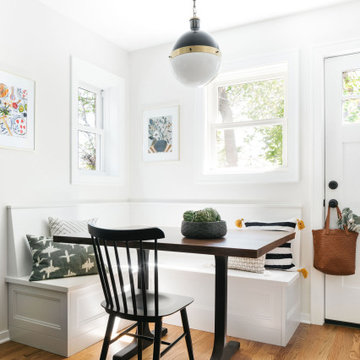
Photo of a small transitional separate dining room in Chicago with light hardwood floors and yellow floor.
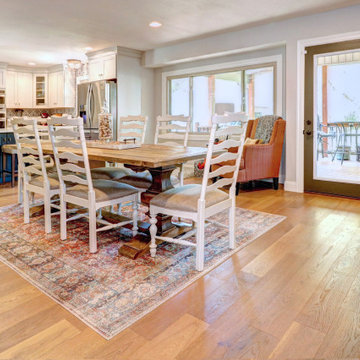
This is an example of a mid-sized transitional kitchen/dining combo in Other with grey walls, light hardwood floors and yellow floor.
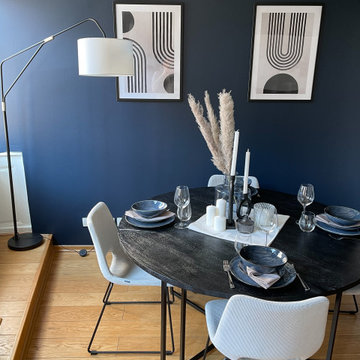
Dans ce projet nous avons crée une nouvelle ambiance chic et cosy dans un appartement strasbourgeois.
Ayant totalement carte blanche, nous avons réalisé tous les choix des teintes, du mobilier, de la décoration et des luminaires.
Pour un résultat optimum, nous avons fait la mise en place du mobilier et de la décoration.
Un aménagement et un ameublement total pour un appartement mis en location longue durée.
Le budget total pour les travaux (peinture, menuiserie sur mesure et petits travaux de réparation), l'aménagement, les équipements du quotidien (achat de la vaisselle, des éléments de salle de bain, etc.), la décoration, ainsi que pour notre prestation a été de 15.000€.
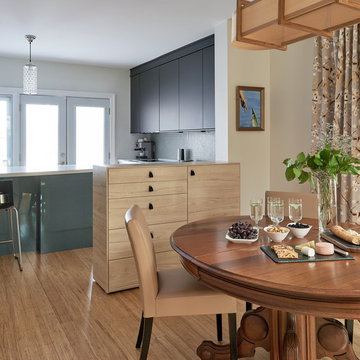
The kitchen and dining room are open to each other, yet we created a physical break between the two spaces with a storage unit. This unit not only offers extra storage but helps define the different functional areas within this open space. The feeling of the dining room becomes more formal versus the feeling of an casual "eat-in" kitchen area.
Photographer: Stephani Buchman
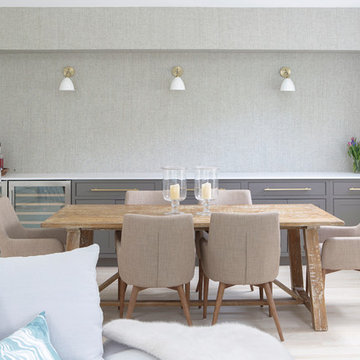
Inspiration for a mid-sized transitional kitchen/dining combo in New York with light hardwood floors and yellow floor.
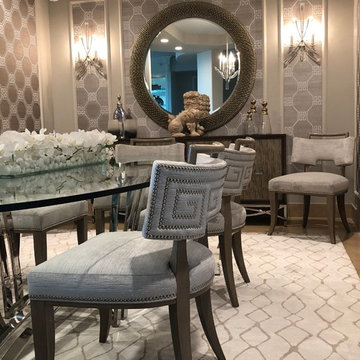
Greek Key motif of the wall covering is repeated in the dining chairs' outside backs' nailhead design; neutral taupe and icy blue and cream make for a serene space.
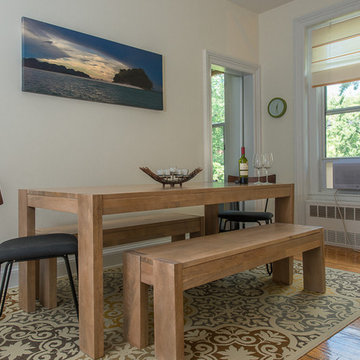
Stephen Braccioforte
This is an example of a mid-sized transitional dining room in New York with yellow walls, medium hardwood floors, no fireplace and yellow floor.
This is an example of a mid-sized transitional dining room in New York with yellow walls, medium hardwood floors, no fireplace and yellow floor.
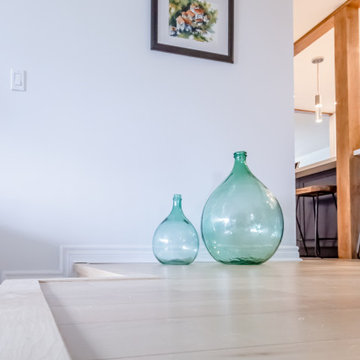
Photo of a mid-sized transitional open plan dining in Toronto with white walls, light hardwood floors and yellow floor.
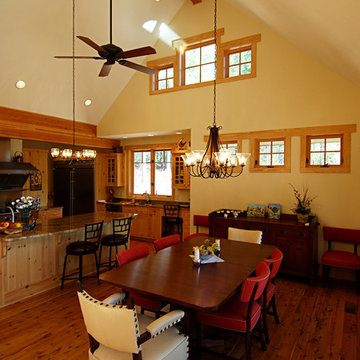
Photo of a mid-sized transitional open plan dining in Denver with beige walls, light hardwood floors and yellow floor.
Transitional Dining Room Design Ideas with Yellow Floor
1