Transitional Dining Room Design Ideas with Yellow Walls
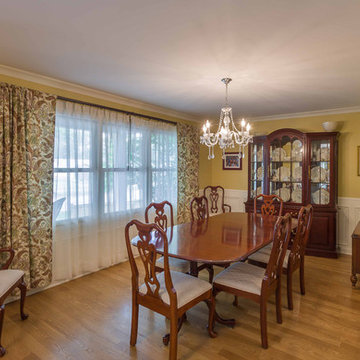
Inspiration for a mid-sized transitional separate dining room in Chicago with yellow walls, light hardwood floors, no fireplace, brown floor, wallpaper and wallpaper.
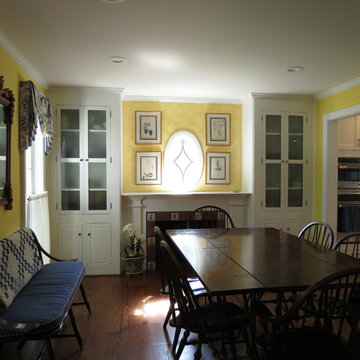
My customers came to me wanting a big change in their small colonial kitchen. They knew they had extra space from a previous addition and dining room. As far as layout they didn't give me any limitations. They asked for more counter space, storage, and something they can comfortably entertain in with their growing family. We knocked down the wall between the old kitchen and dining room and added another doorway to the front room. This allowed me to double the size of the kitchen and add an angled peninsula with seating. The kitchen is now open to the existing addition which serves as great room with a built in desk area. All new windows were put in throughout the house and the patio door was moved to the back wall of great room. This allows for a better flow to the in ground pool where we added new steps and decking. My customers love their new open concept living space. They especially enjoy it with the grandkids during the summer months. Photo By: Lindsey Markel
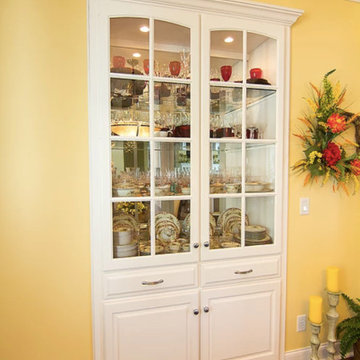
Inspiration for a large transitional kitchen/dining combo in Other with yellow walls, medium hardwood floors and brown floor.
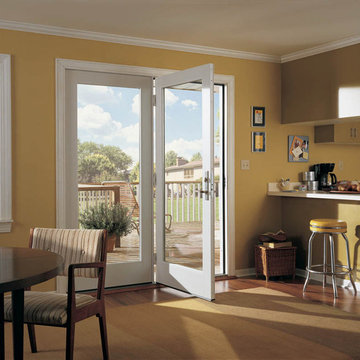
This single-hinged door is space-saving without giving up light or the view!
Design ideas for a mid-sized transitional kitchen/dining combo in Minneapolis with yellow walls, medium hardwood floors, no fireplace and brown floor.
Design ideas for a mid-sized transitional kitchen/dining combo in Minneapolis with yellow walls, medium hardwood floors, no fireplace and brown floor.
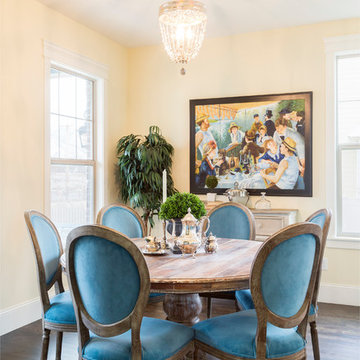
Inspiration for a mid-sized transitional dining room in Salt Lake City with yellow walls and dark hardwood floors.
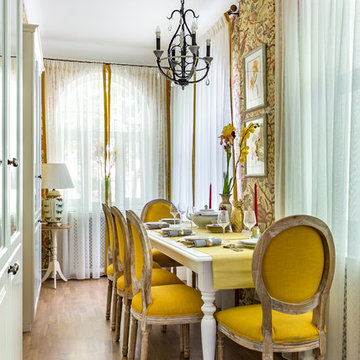
Столовая. Фото реализованного интерьера квартиры в старом послевоенном доме. Легкий классический стиль, перемешан с элементами современного и добавлено немного настроения русской усадьбы. Чтобы интерьер перекликался с архитектурой и историей дома. Создан для жизнерадостной дамы среднего возраста. Любящей путешествия, книги и искусство.Изначально это была холодная веранда, где летом пили чай, потом ее утеплили и присоединили к комнте(гостиной) и сделали спальней. Но я решила создать здесь столовую для семейных праздничных застолий, поскольку кухня очень маленькая, а спальню перенести на ее изначальное место.
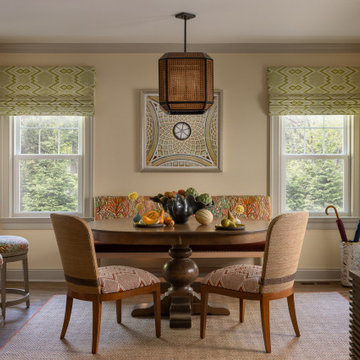
Breakfast nook with organic details.
Design ideas for a mid-sized transitional dining room in New York with yellow walls, medium hardwood floors and brown floor.
Design ideas for a mid-sized transitional dining room in New York with yellow walls, medium hardwood floors and brown floor.
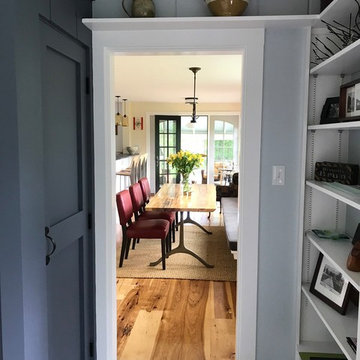
The new owners of this house in Harvard, Massachusetts loved its location and authentic Shaker characteristics, but weren’t fans of its curious layout. A dated first-floor full bathroom could only be accessed by going up a few steps to a landing, opening the bathroom door and then going down the same number of steps to enter the room. The dark kitchen faced the driveway to the north, rather than the bucolic backyard fields to the south. The dining space felt more like an enlarged hall and could only comfortably seat four. Upstairs, a den/office had a woefully low ceiling; the master bedroom had limited storage, and a sad full bathroom featured a cramped shower.
KHS proposed a number of changes to create an updated home where the owners could enjoy cooking, entertaining, and being connected to the outdoors from the first-floor living spaces, while also experiencing more inviting and more functional private spaces upstairs.
On the first floor, the primary change was to capture space that had been part of an upper-level screen porch and convert it to interior space. To make the interior expansion seamless, we raised the floor of the area that had been the upper-level porch, so it aligns with the main living level, and made sure there would be no soffits in the planes of the walls we removed. We also raised the floor of the remaining lower-level porch to reduce the number of steps required to circulate from it to the newly expanded interior. New patio door systems now fill the arched openings that used to be infilled with screen. The exterior interventions (which also included some new casement windows in the dining area) were designed to be subtle, while affording significant improvements on the interior. Additionally, the first-floor bathroom was reconfigured, shifting one of its walls to widen the dining space, and moving the entrance to the bathroom from the stair landing to the kitchen instead.
These changes (which involved significant structural interventions) resulted in a much more open space to accommodate a new kitchen with a view of the lush backyard and a new dining space defined by a new built-in banquette that comfortably seats six, and -- with the addition of a table extension -- up to eight people.
Upstairs in the den/office, replacing the low, board ceiling with a raised, plaster, tray ceiling that springs from above the original board-finish walls – newly painted a light color -- created a much more inviting, bright, and expansive space. Re-configuring the master bath to accommodate a larger shower and adding built-in storage cabinets in the master bedroom improved comfort and function. A new whole-house color palette rounds out the improvements.
Photos by Katie Hutchison
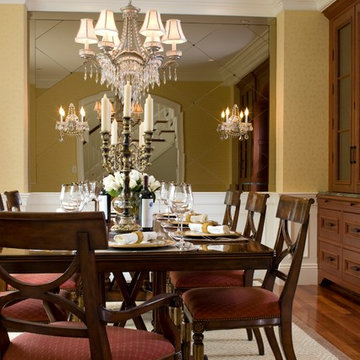
Sam Grey Photography, MDK Designs
Design ideas for a transitional dining room in Boston with yellow walls and medium hardwood floors.
Design ideas for a transitional dining room in Boston with yellow walls and medium hardwood floors.
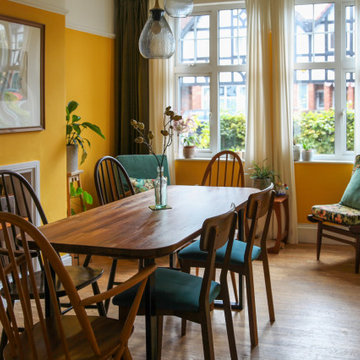
Ercol seating with bold yellow walls and rattan table setting.
Photo of a transitional dining room in Wiltshire with yellow walls, medium hardwood floors and brown floor.
Photo of a transitional dining room in Wiltshire with yellow walls, medium hardwood floors and brown floor.
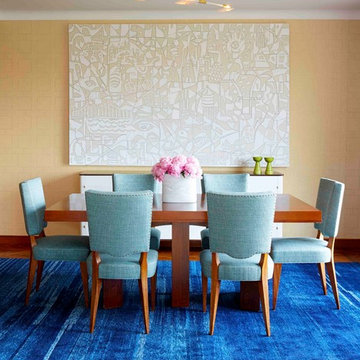
Christian Harder
Inspiration for a mid-sized transitional dining room in New York with yellow walls and medium hardwood floors.
Inspiration for a mid-sized transitional dining room in New York with yellow walls and medium hardwood floors.
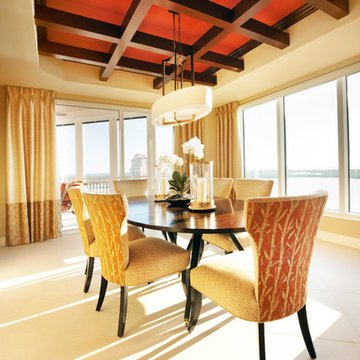
Inspiration for a large transitional separate dining room in Miami with yellow walls and ceramic floors.
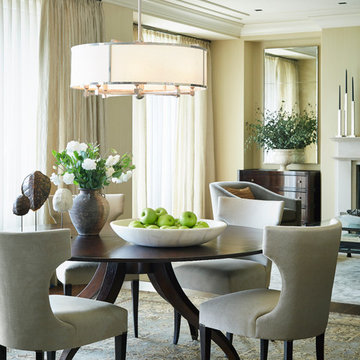
Streeterville Residence, Jessica Lagrange Interiors LLC, Photo by Nathan Kirkman
Photo of a mid-sized transitional open plan dining in Chicago with yellow walls and dark hardwood floors.
Photo of a mid-sized transitional open plan dining in Chicago with yellow walls and dark hardwood floors.
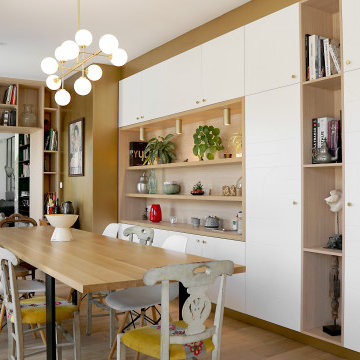
Photo of a large transitional dining room in Paris with yellow walls, medium hardwood floors and no fireplace.
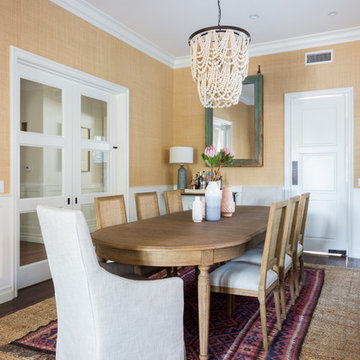
Photography by: Amy Bartlam
Designed by designstiles LLC
Mid-sized transitional separate dining room in Los Angeles with yellow walls, dark hardwood floors and brown floor.
Mid-sized transitional separate dining room in Los Angeles with yellow walls, dark hardwood floors and brown floor.
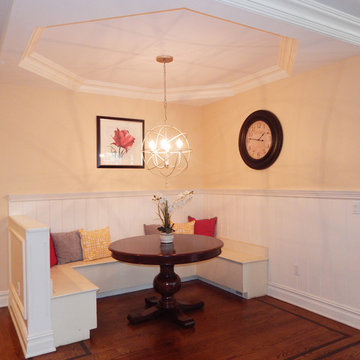
Bright accent pillows and wall art create a welcoming kitchen nook.
Small transitional separate dining room in New York with yellow walls, dark hardwood floors and no fireplace.
Small transitional separate dining room in New York with yellow walls, dark hardwood floors and no fireplace.
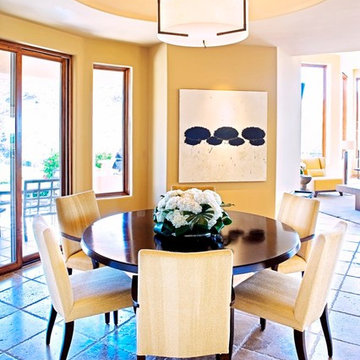
Mid-sized transitional open plan dining in Phoenix with yellow walls and ceramic floors.
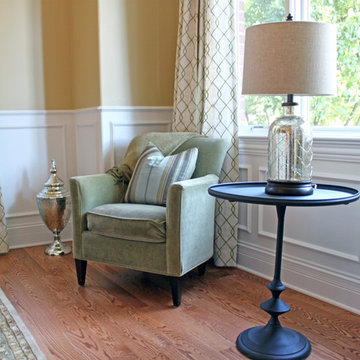
Starting where the homeowner left off, this dining room was updated with custom window treatments, dramatic lighting, accent furniture and decor.
Photo of a large transitional separate dining room in Chicago with yellow walls and dark hardwood floors.
Photo of a large transitional separate dining room in Chicago with yellow walls and dark hardwood floors.
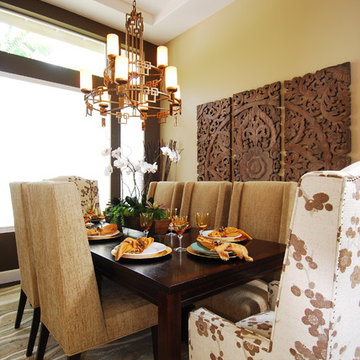
Designed by Grace Blu, www.graceblu.com
"This sophisticated, yet casual dining space, provides an ambience of warm earth tones, textures and patterns. The reclaimed ethnic wood carved art pieces, create a visual focus and set the overall tone of the space, a juxtaposition of modern glamour and organic elements."
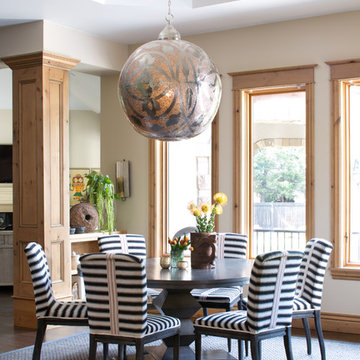
Emily Minton Redfield
Inspiration for a transitional dining room in Denver with yellow walls, dark hardwood floors and no fireplace.
Inspiration for a transitional dining room in Denver with yellow walls, dark hardwood floors and no fireplace.
Transitional Dining Room Design Ideas with Yellow Walls
1