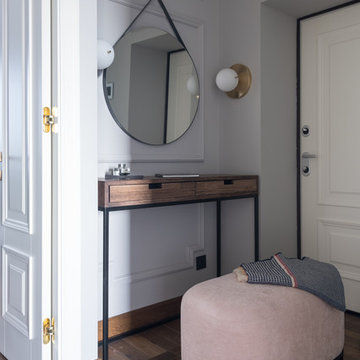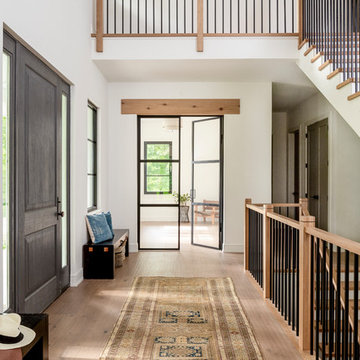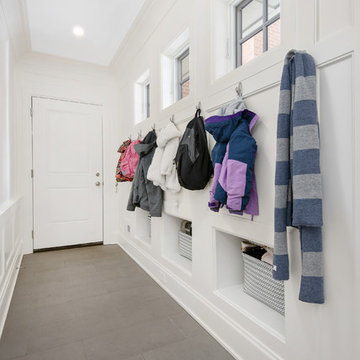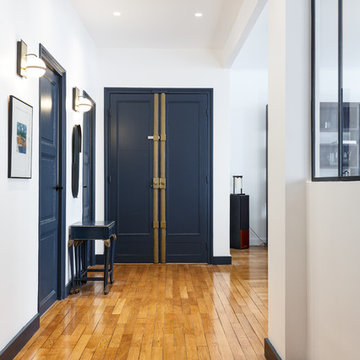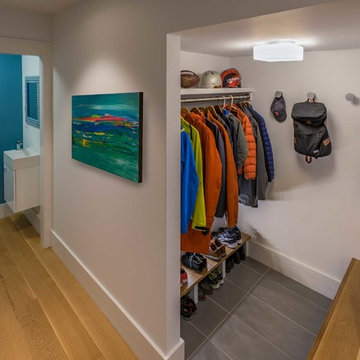Transitional Entryway Design Ideas
Refine by:
Budget
Sort by:Popular Today
101 - 120 of 53,791 photos
Item 1 of 3
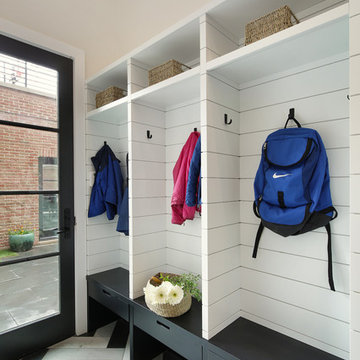
Design ideas for a large transitional mudroom in Chicago with white walls, porcelain floors, a single front door, a glass front door and black floor.
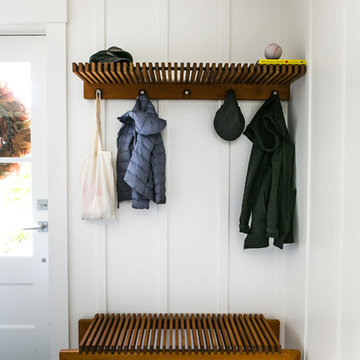
Tammy Horton Photography
Inspiration for a transitional mudroom in San Francisco with white walls, medium hardwood floors, a single front door, a white front door and brown floor.
Inspiration for a transitional mudroom in San Francisco with white walls, medium hardwood floors, a single front door, a white front door and brown floor.
Find the right local pro for your project
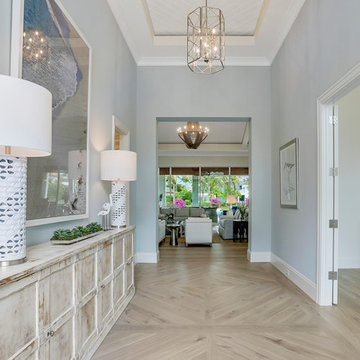
inviting foyer. Soft blues and French oak floors lead into the great room
Design ideas for an expansive transitional foyer in Miami with blue walls, a double front door and a light wood front door.
Design ideas for an expansive transitional foyer in Miami with blue walls, a double front door and a light wood front door.
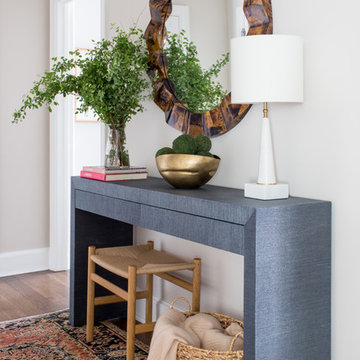
Raquel Langworthy
Small transitional foyer in New York with beige walls, dark hardwood floors and brown floor.
Small transitional foyer in New York with beige walls, dark hardwood floors and brown floor.
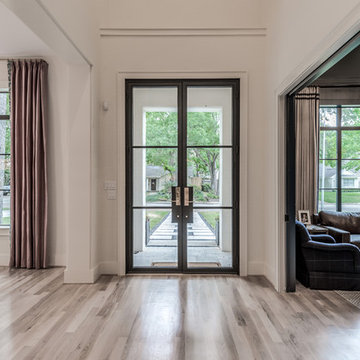
Starlight Images, Inc
This is an example of an expansive transitional entryway in Houston with white walls, light hardwood floors, a double front door, a metal front door and beige floor.
This is an example of an expansive transitional entryway in Houston with white walls, light hardwood floors, a double front door, a metal front door and beige floor.
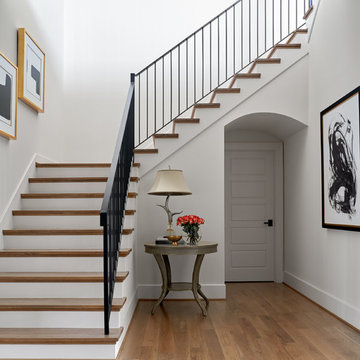
Entryway with 5" white oak flooring and black stair railing. Hardwood flooring and door hardware provided and installed by Natural Selections.
Mid-sized transitional foyer in Dallas with white walls, medium hardwood floors and beige floor.
Mid-sized transitional foyer in Dallas with white walls, medium hardwood floors and beige floor.
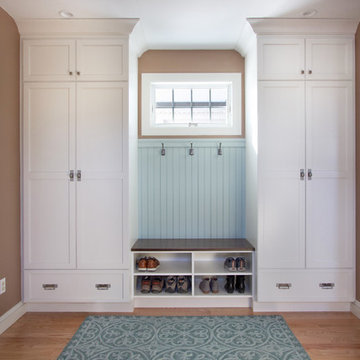
Entering from the garage, this mud area is a welcoming transition between the exterior and interior spaces. Since this is located in an open plan family room, the homeowners wanted the built-in cabinets to echo the style in the rest of the house while still providing all the benefits of a mud room.
Kara Lashuay
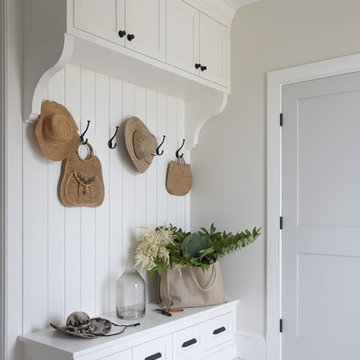
Inspiration for a transitional mudroom in Portland Maine with white walls and white floor.
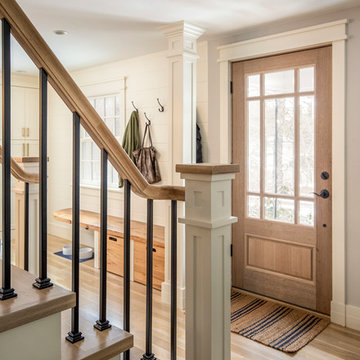
The entryway view looking into the kitchen. A column support provides separation from the front door. The central staircase walls were scaled back to create an open feeling. The bottom treads are new waxed white oak to match the flooring.
Photography by Michael P. Lefebvre
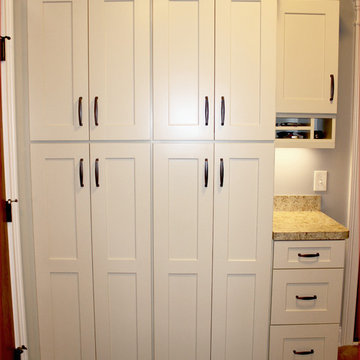
In this mud room, Waypoint Living Spaces 650F Painted Silk/Cherry Bordeaux cabinets and lockers were installed. The countertop is Wilsonart Laminate in Golden Juparana with self edge and 4” backsplash.
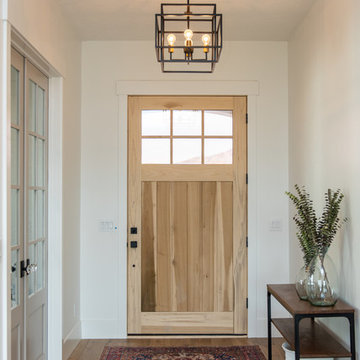
Jared Medley
Inspiration for a mid-sized transitional mudroom in Salt Lake City with white walls, light hardwood floors, a single front door, a white front door and brown floor.
Inspiration for a mid-sized transitional mudroom in Salt Lake City with white walls, light hardwood floors, a single front door, a white front door and brown floor.
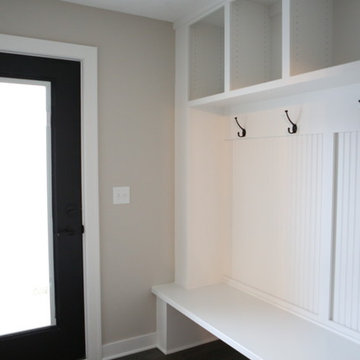
This is an example of a large transitional mudroom in Minneapolis with grey walls, dark hardwood floors, a single front door and a black front door.
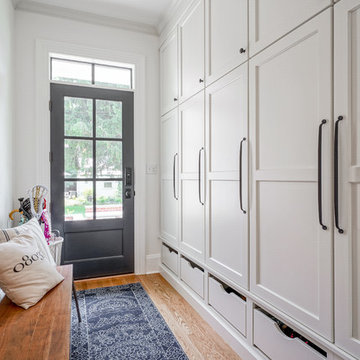
This is an example of a transitional mudroom in Other with white walls, medium hardwood floors, a single front door and a glass front door.
Transitional Entryway Design Ideas
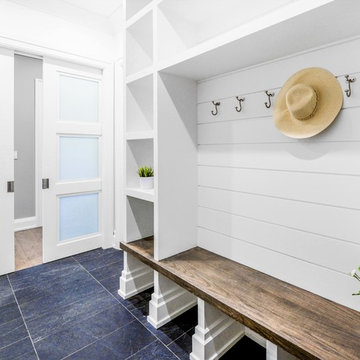
This is an example of a mid-sized transitional mudroom in New York with white walls, slate floors, a single front door, a dark wood front door and black floor.
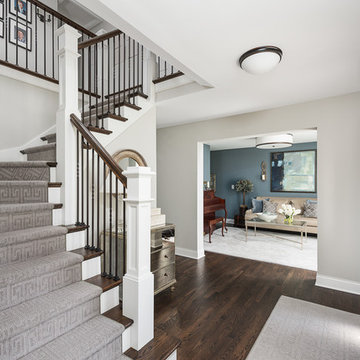
Picture Perfect House
This is an example of a large transitional foyer in Chicago with grey walls, dark hardwood floors, a pivot front door, a dark wood front door and brown floor.
This is an example of a large transitional foyer in Chicago with grey walls, dark hardwood floors, a pivot front door, a dark wood front door and brown floor.
6
