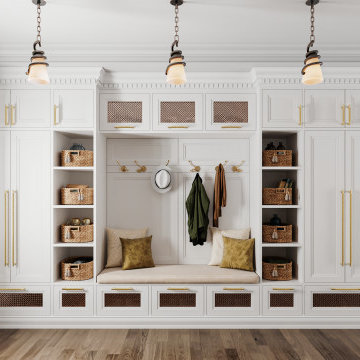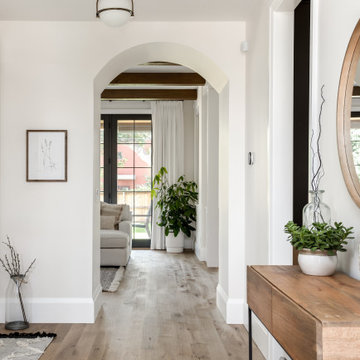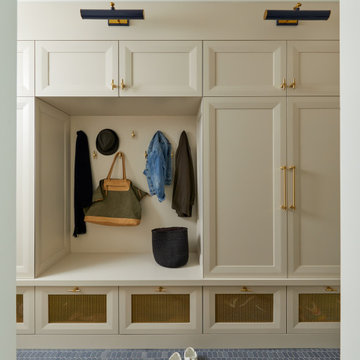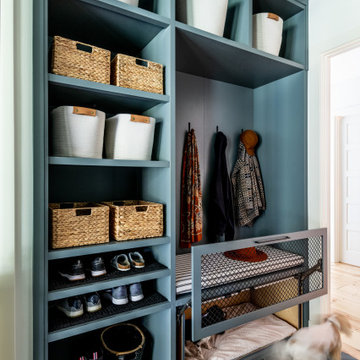Transitional Entryway Design Ideas
Sort by:Popular Today
61 - 80 of 53,798 photos
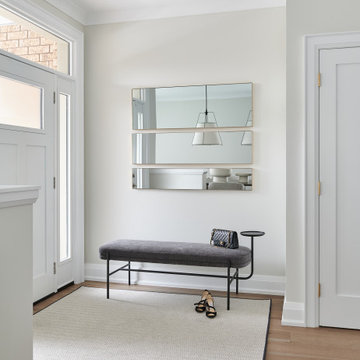
Photo of a small transitional front door in Toronto with beige walls, light hardwood floors, a single front door and a white front door.

Inspiration for a mid-sized transitional mudroom in Chicago with white walls, light hardwood floors, a double front door, a medium wood front door, grey floor and panelled walls.
Find the right local pro for your project
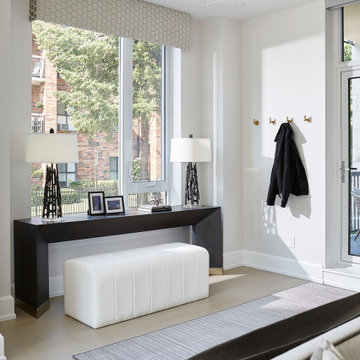
A unique side entry in this walk out condo.
Small transitional entry hall in Toronto with white walls, light hardwood floors and grey floor.
Small transitional entry hall in Toronto with white walls, light hardwood floors and grey floor.
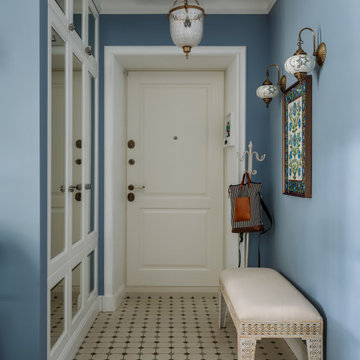
Photo of a transitional entryway in Moscow with a single front door, a white front door and multi-coloured floor.
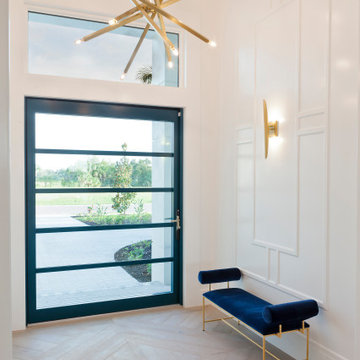
The Tindarra with its open great room plan features elegant and eclectic detailing in every room. A combination of coastal and mid-century modern architecture best describes the design elements found at the homes’ exterior, beginning with the glass, pivoting door at the entry.
Inside, this 3 bedroom, 4 baths, 3,608 SF home the mid-century design influences are inspired by both contemporary and transitional finishes and furnishings throughout the home. Light washed oak wood flooring sets the base for the dynamic and bold finishes, including intricate wall and ceiling treatments found in the home. The master suite leads out to a private, walled courtyard and both guest bedrooms feature en-suite baths. In addition to the pivoting glass entry door, the home features innovative bi-fold sliding glass doors and an interior stacking frameless glass door leading to the bonus room and outdoor living areas complete with summer kitchen, pool, spa and sundeck.
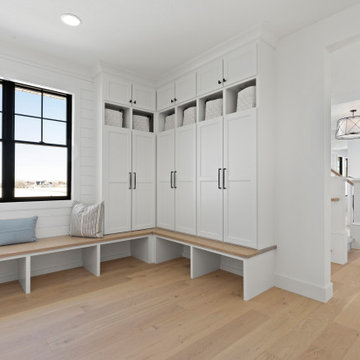
This is an example of a transitional mudroom in Minneapolis with white walls, light hardwood floors and planked wall panelling.

Photo of a mid-sized transitional mudroom in Minneapolis with beige walls, ceramic floors and blue floor.

Inspiration for a small transitional front door in New York with pink walls, porcelain floors, a double front door, a dark wood front door, multi-coloured floor and wallpaper.
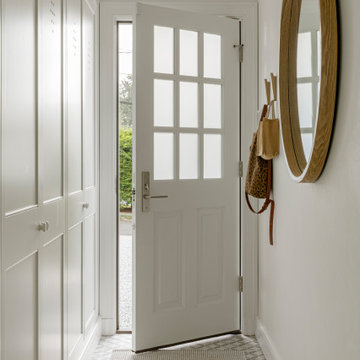
TEAM
Architect: LDa Architecture & Interiors
Builder: Affinity Builders
Landscape Architect: Jon Russo
Photographer: Sean Litchfield Photography
Photo of a small transitional foyer in Boston.
Photo of a small transitional foyer in Boston.

Photo of a large transitional mudroom in Chicago with green walls, porcelain floors, white floor and wallpaper.

Warm and inviting this new construction home, by New Orleans Architect Al Jones, and interior design by Bradshaw Designs, lives as if it's been there for decades. Charming details provide a rich patina. The old Chicago brick walls, the white slurried brick walls, old ceiling beams, and deep green paint colors, all add up to a house filled with comfort and charm for this dear family.
Lead Designer: Crystal Romero; Designer: Morgan McCabe; Photographer: Stephen Karlisch; Photo Stylist: Melanie McKinley.
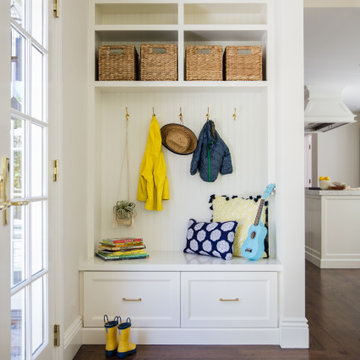
This is an example of a transitional entryway in San Francisco.
Transitional Entryway Design Ideas

Behind the glass front door is an Iron Works console table that sets the tone for the design of the home.
Large transitional foyer in Denver with white walls, slate floors, a double front door, a glass front door and black floor.
Large transitional foyer in Denver with white walls, slate floors, a double front door, a glass front door and black floor.

Inspiration for a transitional mudroom in Jacksonville with white walls, medium hardwood floors, a single front door, a blue front door and brown floor.
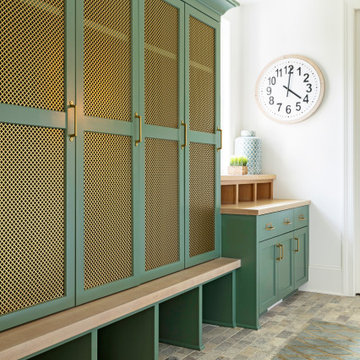
This is an example of a transitional mudroom in Minneapolis with white walls and multi-coloured floor.
4
