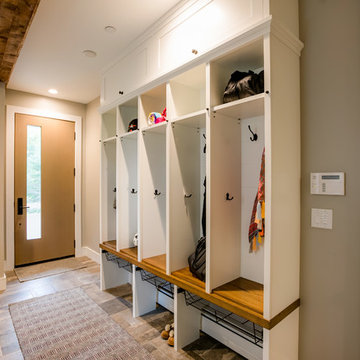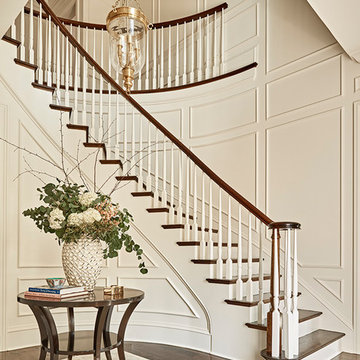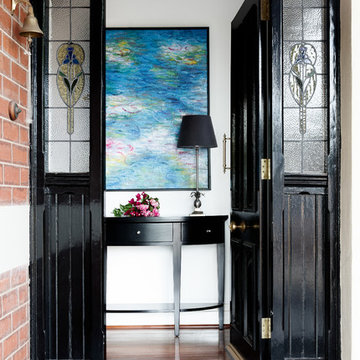Transitional Entryway Design Ideas
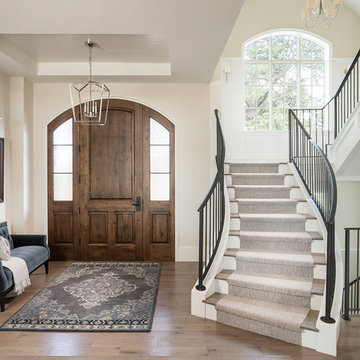
Josh Caldwell Photography
Transitional foyer in Denver with beige walls, medium hardwood floors, a single front door, a medium wood front door and brown floor.
Transitional foyer in Denver with beige walls, medium hardwood floors, a single front door, a medium wood front door and brown floor.
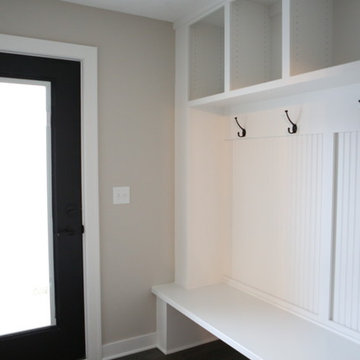
This is an example of a large transitional mudroom in Minneapolis with grey walls, dark hardwood floors, a single front door and a black front door.
Find the right local pro for your project
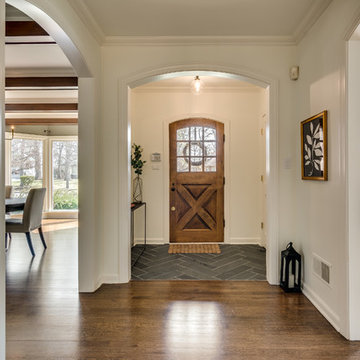
Chicago Home Photos
Transitional entry hall in Chicago with white walls, medium hardwood floors, a single front door, a medium wood front door and brown floor.
Transitional entry hall in Chicago with white walls, medium hardwood floors, a single front door, a medium wood front door and brown floor.
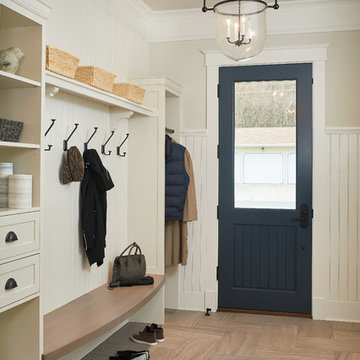
Photographer : Ashley Avila Photography
Design ideas for a mid-sized transitional mudroom in Detroit with beige walls, a single front door, a blue front door, brown floor and porcelain floors.
Design ideas for a mid-sized transitional mudroom in Detroit with beige walls, a single front door, a blue front door, brown floor and porcelain floors.
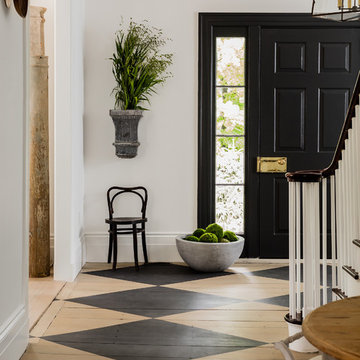
Governor's House Entry by Lisa Tharp. 2019 Bulfinch Award - Interior Design. Photo by Michael J. Lee
This is an example of a transitional front door with white walls, painted wood floors, a single front door and a black front door.
This is an example of a transitional front door with white walls, painted wood floors, a single front door and a black front door.
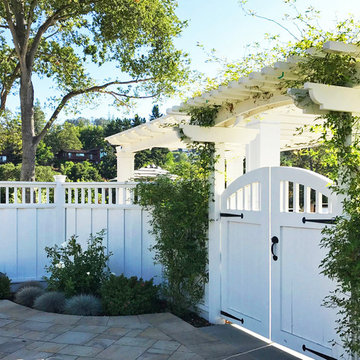
This project was a beautiful collaboration between J.Montgomery Landscape Architects and the Architect remodeling the house and cabana structure. The original 1928 Art Deco home underwent its own transformation, while we designed the landscape to perfectly match. The clients wanted a style reminiscent of a Country Club experience, with an expansive pool, outdoor kitchen with a shade structure, and a custom play area for the kids. Bluestone paving really shines in this setting, offsetting the classic Sonoma-style architecture and framing the contemporary gas fire pit with its blue accents. Landscape lighting enhances the site by night for evening gatherings or a late-night swim. In front, a bluestone entrance leads out to paver driveway and styled front gate. Plantings throughout are Water Efficiency Landscape certified, accenting the front hardscape and back terraces with beautiful low-water color.
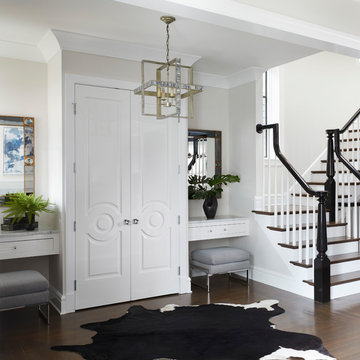
Inspiration for a mid-sized transitional foyer in Chicago with dark hardwood floors and grey walls.
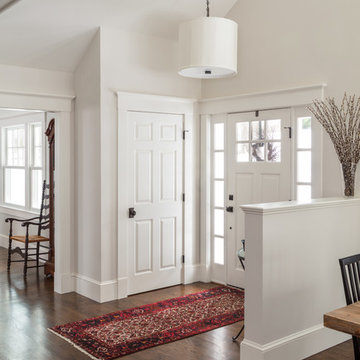
Kyle J. Caldwell Photography
Transitional front door in Boston with white walls, dark hardwood floors, a single front door, a white front door and brown floor.
Transitional front door in Boston with white walls, dark hardwood floors, a single front door, a white front door and brown floor.
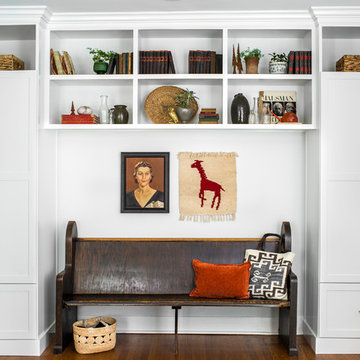
This is an example of a transitional mudroom in Atlanta with white walls and medium hardwood floors.

YE-H Photography
Design ideas for a transitional foyer in Seattle with beige walls, medium hardwood floors, a single front door, a medium wood front door and brown floor.
Design ideas for a transitional foyer in Seattle with beige walls, medium hardwood floors, a single front door, a medium wood front door and brown floor.
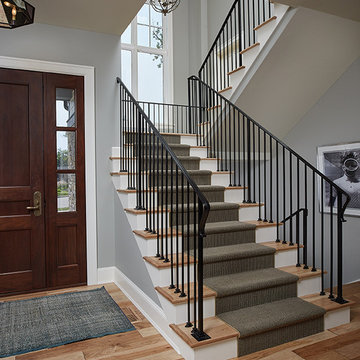
Graced with an abundance of windows, Alexandria’s modern meets traditional exterior boasts stylish stone accents, interesting rooflines and a pillared and welcoming porch. You’ll never lack for style or sunshine in this inspired transitional design perfect for a growing family. The timeless design merges a variety of classic architectural influences and fits perfectly into any neighborhood. A farmhouse feel can be seen in the exterior’s peaked roof, while the shingled accents reference the ever-popular Craftsman style. Inside, an abundance of windows flood the open-plan interior with light. Beyond the custom front door with its eye-catching sidelights is 2,350 square feet of living space on the first level, with a central foyer leading to a large kitchen and walk-in pantry, adjacent 14 by 16-foot hearth room and spacious living room with a natural fireplace. Also featured is a dining area and convenient home management center perfect for keeping your family life organized on the floor plan’s right side and a private study on the left, which lead to two patios, one covered and one open-air. Private spaces are concentrated on the 1,800-square-foot second level, where a large master suite invites relaxation and rest and includes built-ins, a master bath with double vanity and two walk-in closets. Also upstairs is a loft, laundry and two additional family bedrooms as well as 400 square foot of attic storage. The approximately 1,500-square-foot lower level features a 15 by 24-foot family room, a guest bedroom, billiards and refreshment area, and a 15 by 26-foot home theater perfect for movie nights.
Photographer: Ashley Avila Photography
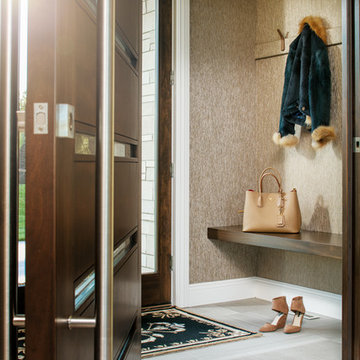
Inspiration for a mid-sized transitional vestibule in Omaha with brown walls, porcelain floors, a single front door and grey floor.
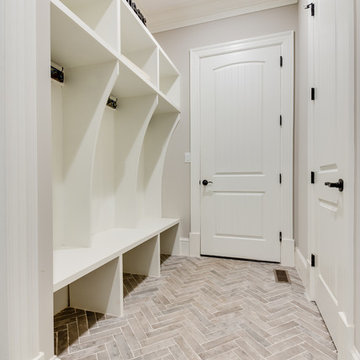
Mud Room entry from the garage. Custom built in locker style storage. Herring bone floor tile.
Mid-sized transitional mudroom in Other with ceramic floors, beige walls and beige floor.
Mid-sized transitional mudroom in Other with ceramic floors, beige walls and beige floor.
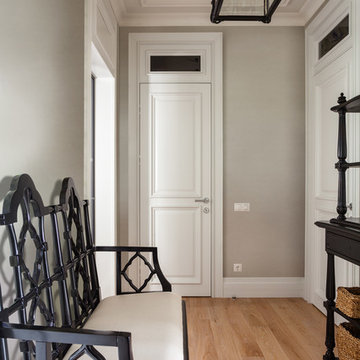
Ключников Алексей
Design ideas for a mid-sized transitional entry hall in Moscow with grey walls, medium hardwood floors and brown floor.
Design ideas for a mid-sized transitional entry hall in Moscow with grey walls, medium hardwood floors and brown floor.
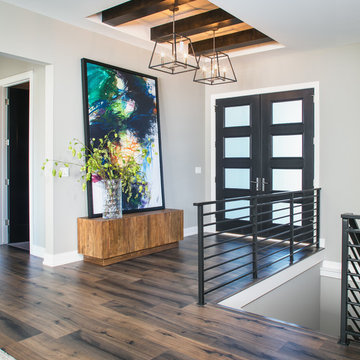
Photo of a transitional foyer in Omaha with grey walls, dark hardwood floors, a double front door, a black front door and brown floor.
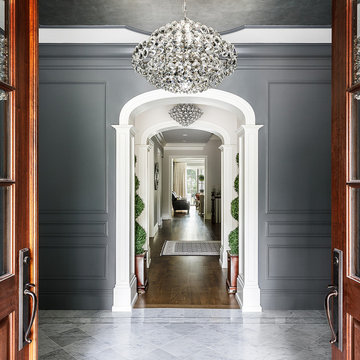
This Foyer had to be a show stopper. It's the first thing you see when you enter this custom built, 12,000 square foot home. The marble border in the foyer was made to custom fit this space, with 3 different colors of marble, perfectly complementing the carrara tile. The gray painted and applied moulding clad walls complement the hand applied silver leaf ceiling. The Aerin Lauder Chandelier from Circa lighting shines beautifully in this space. There is no detail left undone in this Foyer, we think it makes a lasting impression!
Joe Kwon Photography
Transitional Entryway Design Ideas
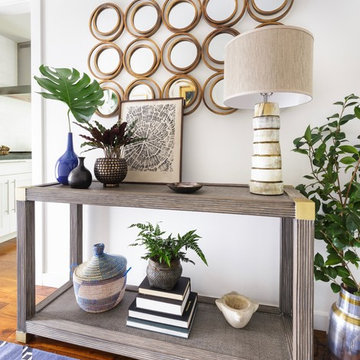
Entry way with graphic rug and rattan table
Design ideas for a mid-sized transitional entry hall in San Francisco with white walls, medium hardwood floors, a single front door, a brown front door and brown floor.
Design ideas for a mid-sized transitional entry hall in San Francisco with white walls, medium hardwood floors, a single front door, a brown front door and brown floor.
6
