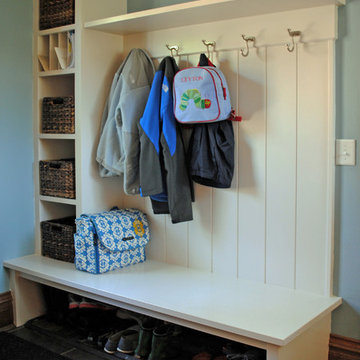Transitional Entryway Design Ideas
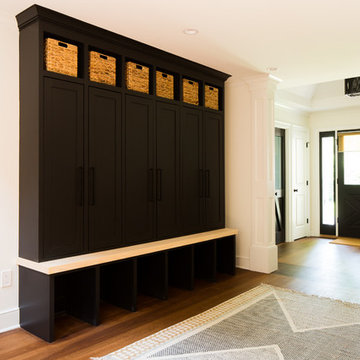
This mudroom opens directly to the custom front door, encased in an opening with custom molding hand built. The mudroom features six enclosed lockers for storage and has additional open storage on both the top and bottom. This room was completed using an area rug to add texture.
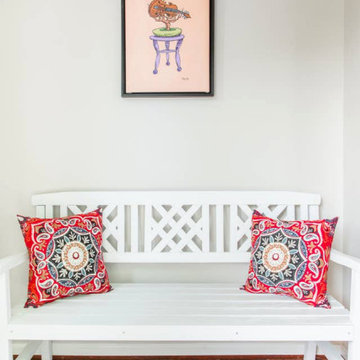
Interior Designer: MOTIV Interiors LLC
Photography: Laura Rockett Photography
Design Challenge: MOTIV Interiors created this colorful yet relaxing retreat - a space for guests to unwind and recharge after a long day of exploring Nashville! Luxury, comfort, and functionality merge in this AirBNB project we completed in just 2 short weeks. Navigating a tight budget, we supplemented the homeowner’s existing personal items and local artwork with great finds from facebook marketplace, vintage + antique shops, and the local salvage yard. The result: a collected look that’s true to Nashville and vacation ready!
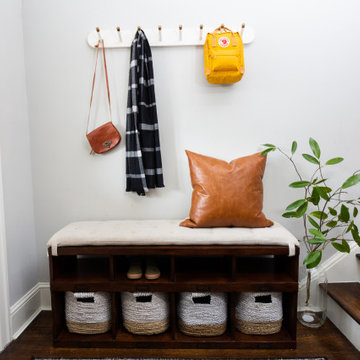
Design ideas for a small transitional front door in DC Metro with white walls, dark hardwood floors, a single front door, a white front door and brown floor.
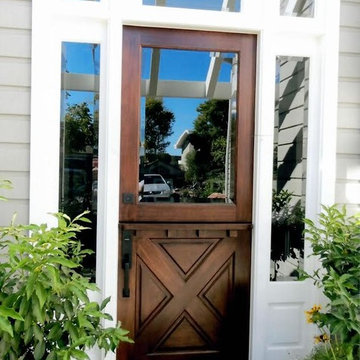
This is an example of a mid-sized transitional front door in Orange County with grey walls, a dutch front door, beige floor and a dark wood front door.
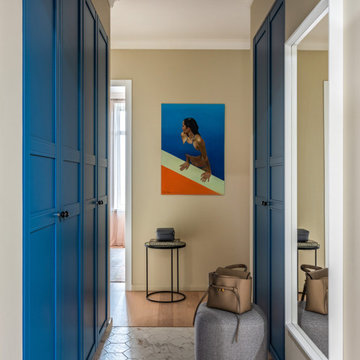
Вид при входе в квартиру.
Design ideas for a small transitional entry hall in Moscow with beige walls, porcelain floors and white floor.
Design ideas for a small transitional entry hall in Moscow with beige walls, porcelain floors and white floor.
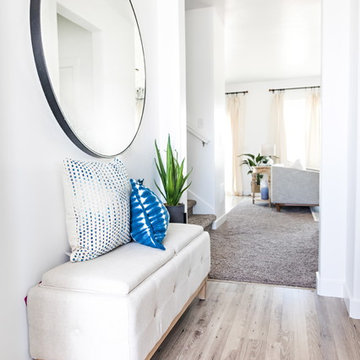
Sara Boulter Photography
This is an example of a small transitional entryway in Salt Lake City.
This is an example of a small transitional entryway in Salt Lake City.
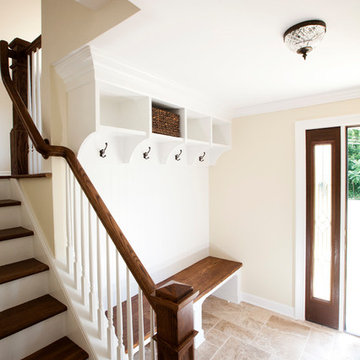
This is an example of a small transitional foyer in New York with beige walls, slate floors, a single front door and a brown front door.
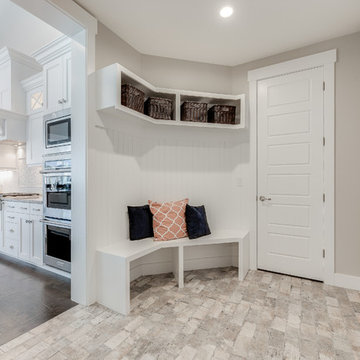
Ann Parris
Small transitional mudroom in Salt Lake City with beige walls and porcelain floors.
Small transitional mudroom in Salt Lake City with beige walls and porcelain floors.
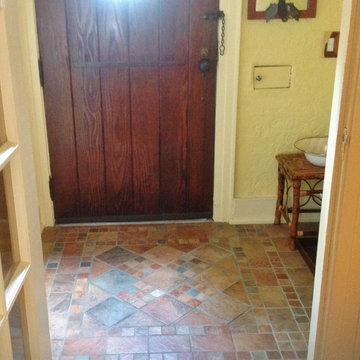
This is an example of a small transitional vestibule in New York with ceramic floors, a single front door, a dark wood front door and yellow walls.
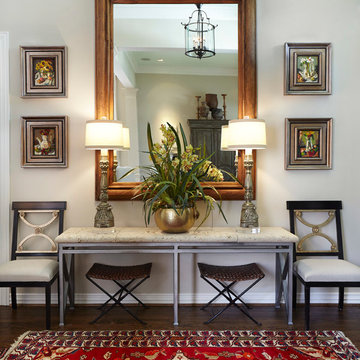
Interiors by Cheryl Ketner Interiors.
Renovation by Kerry Ketner Services.
Photography by Par Bengtsson.
Photo of a mid-sized transitional foyer in Dallas with beige walls, dark hardwood floors and a single front door.
Photo of a mid-sized transitional foyer in Dallas with beige walls, dark hardwood floors and a single front door.
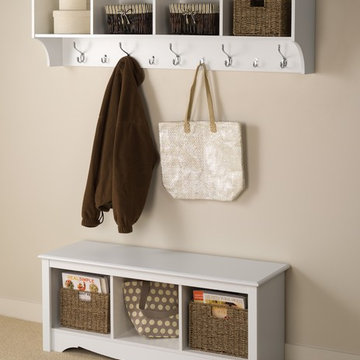
When you need simple, you turn to casual entryway furniture like this. Enough storage to keep track of your whole family's outdoor gear, and enough style to welcome you home to a look you love. You'll keep your entryway organized, classic-style. Shop this look at SmartFurniture.com
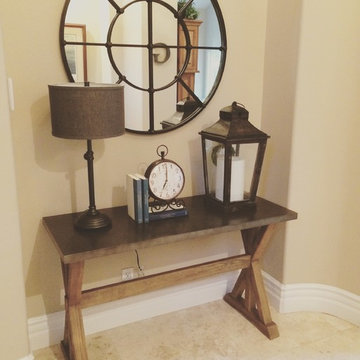
HVI
Design ideas for a mid-sized transitional foyer in Los Angeles with beige walls, porcelain floors, a double front door and a dark wood front door.
Design ideas for a mid-sized transitional foyer in Los Angeles with beige walls, porcelain floors, a double front door and a dark wood front door.
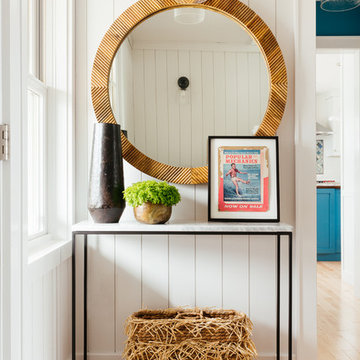
Modern Lakehouse entry
Design ideas for a small transitional foyer in Bridgeport with a single front door.
Design ideas for a small transitional foyer in Bridgeport with a single front door.
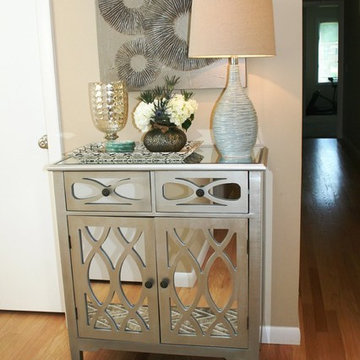
AFTER: Foyer
Photo of a small transitional foyer in New York with beige walls and medium hardwood floors.
Photo of a small transitional foyer in New York with beige walls and medium hardwood floors.
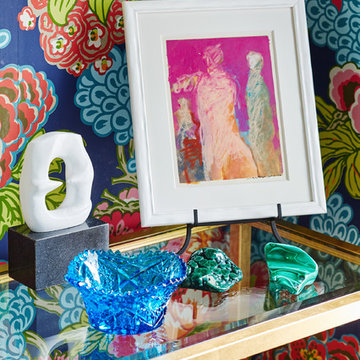
Photographed by Laura Moss
Inspiration for a small transitional vestibule in New York with multi-coloured walls, brick floors, a single front door, a blue front door and blue floor.
Inspiration for a small transitional vestibule in New York with multi-coloured walls, brick floors, a single front door, a blue front door and blue floor.
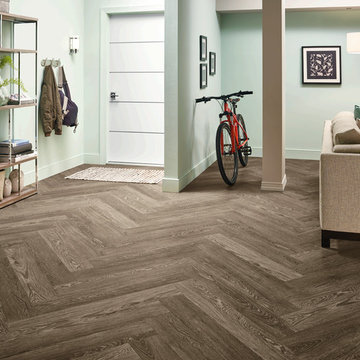
Design ideas for a small transitional front door in Chicago with blue walls, dark hardwood floors, a single front door and a white front door.
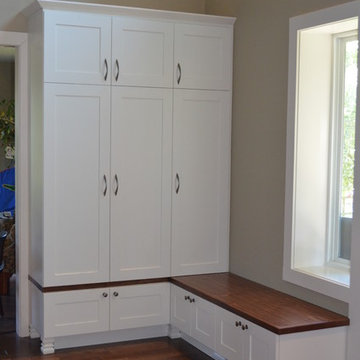
This entry had very large ceiling heights so we were able to go with taller cabinetry. This created a space for the family to sit and take their shoes on and off. Having 3 little ones means a lot of shoes, backpacks and coats. All the storage we added allowed for an organized entry.
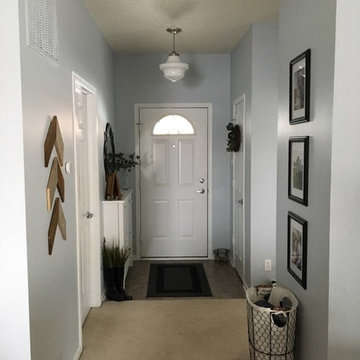
My solution for my tiny entryway.
Flooring will be updated this year!
This is an example of a small transitional front door in Indianapolis with grey walls, a single front door and a white front door.
This is an example of a small transitional front door in Indianapolis with grey walls, a single front door and a white front door.
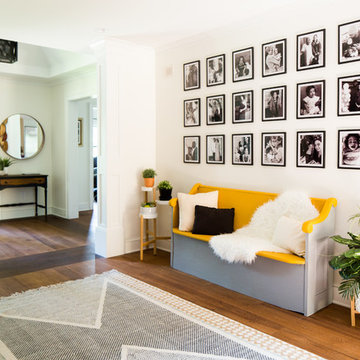
This oversized mudroom leads directly to the custom built stairs leading to the second floor. It features six enclosed lockers for storage and has additional open storage on both the top and bottom. This room was completed using an area rug to add texture. The adjacent wall features a custom refinished church pew with a bright vivid pop of color to break up the neutrals. Above the seating is a large gallery wall perfect for showcasing all of those family portraits.
Transitional Entryway Design Ideas
1
