Transitional Entryway Design Ideas
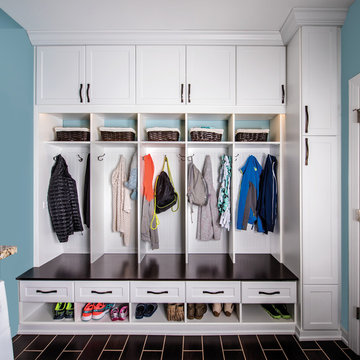
Keeping track of all the coats, shoes, backpacks and specialty gear for several small children can be an organizational challenge all by itself. Combine that with busy schedules and various activities like ballet lessons, little league, art classes, swim team, soccer and music, and the benefits of a great mud room organization system like this one becomes invaluable. Rather than an enclosed closet, separate cubbies for each family member ensures that everyone has a place to store their coats and backpacks. The look is neat and tidy, but easier than a traditional closet with doors, making it more likely to be used by everyone — including children. Hooks rather than hangers are easier for children and help prevent jackets from being to left on the floor. A shoe shelf beneath each cubby keeps all the footwear in order so that no one ever ends up searching for a missing shoe when they're in a hurry. a drawer above the shoe shelf keeps mittens, gloves and small items handy. A shelf with basket above each coat cubby is great for keys, wallets and small items that might otherwise become lost. The cabinets above hold gear that is out-of-season or infrequently used. An additional shoe cupboard that spans from floor to ceiling offers a place to keep boots and extra shoes.
White shaker style cabinet doors with oil rubbed bronze hardware presents a simple, clean appearance to organize the clutter, while bead board panels at the back of the coat cubbies adds a casual, country charm.
Designer - Gerry Ayala
Photo - Cathy Rabeler
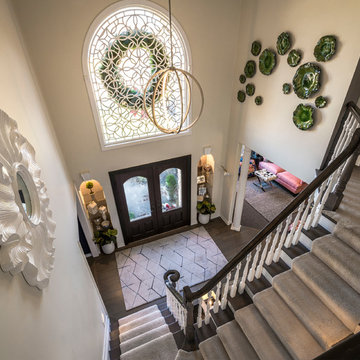
George Paxton
Inspiration for a large transitional foyer in Cincinnati with white walls, dark hardwood floors, a double front door, a dark wood front door and grey floor.
Inspiration for a large transitional foyer in Cincinnati with white walls, dark hardwood floors, a double front door, a dark wood front door and grey floor.
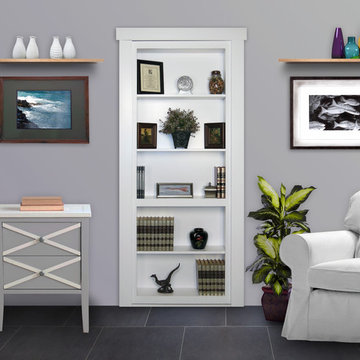
Overview of an entrance to a panic room through a hidden door.
Large transitional entryway in Salt Lake City with a single front door.
Large transitional entryway in Salt Lake City with a single front door.
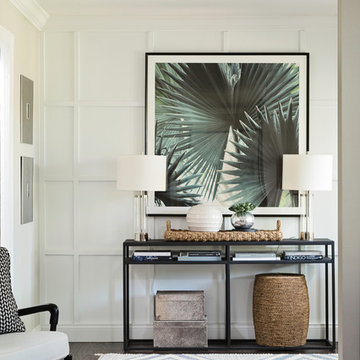
Small transitional foyer in Orlando with white walls, dark hardwood floors, a single front door and brown floor.
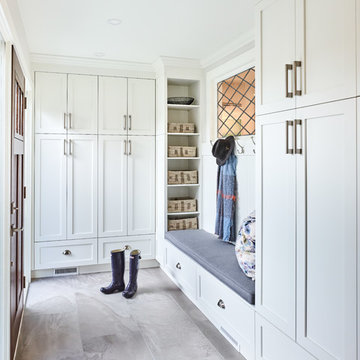
Martin Knowles
Small transitional mudroom in Vancouver with white walls, porcelain floors, a single front door, grey floor and a dark wood front door.
Small transitional mudroom in Vancouver with white walls, porcelain floors, a single front door, grey floor and a dark wood front door.
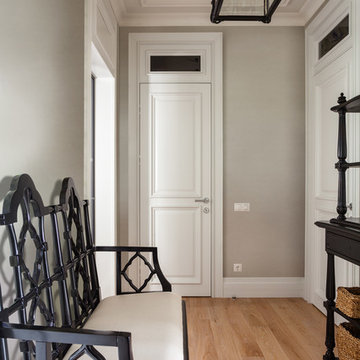
Ключников Алексей
Design ideas for a mid-sized transitional entry hall in Moscow with grey walls, medium hardwood floors and brown floor.
Design ideas for a mid-sized transitional entry hall in Moscow with grey walls, medium hardwood floors and brown floor.
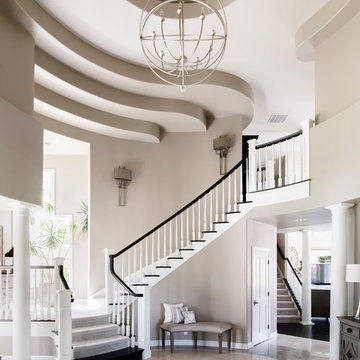
Entry features a large Solaris Chandelier along with a curved bench that follows the lines of the stairway wall. Metal Wall Sconces provide a glow above the stairs.
John Bradley Photography
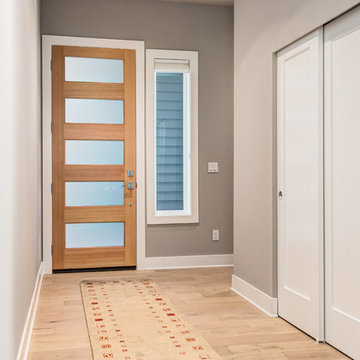
Inspiration for a small transitional front door in Seattle with beige walls, light hardwood floors, a single front door, a gray front door and brown floor.
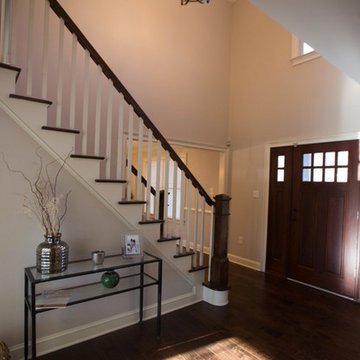
This is an example of a mid-sized transitional foyer in Philadelphia with beige walls, dark hardwood floors, a single front door, a dark wood front door and brown floor.
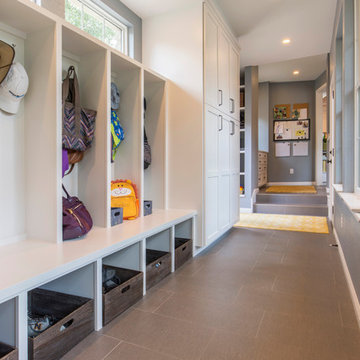
Christopher Davison, AIA
Photo of a mid-sized transitional mudroom in Austin with grey walls, porcelain floors, a single front door and a white front door.
Photo of a mid-sized transitional mudroom in Austin with grey walls, porcelain floors, a single front door and a white front door.
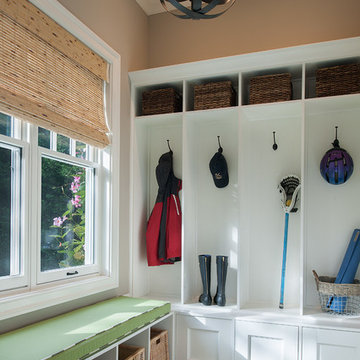
Tom Crane Photography
Mid-sized transitional mudroom in Philadelphia with beige walls, dark hardwood floors and a single front door.
Mid-sized transitional mudroom in Philadelphia with beige walls, dark hardwood floors and a single front door.
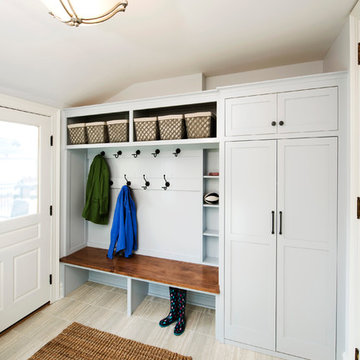
Mudroom with open storage.
Mike Krivit Photography
Farrell and Sons Construction
Design ideas for a mid-sized transitional mudroom in Minneapolis with blue walls, ceramic floors, a single front door, a white front door and beige floor.
Design ideas for a mid-sized transitional mudroom in Minneapolis with blue walls, ceramic floors, a single front door, a white front door and beige floor.
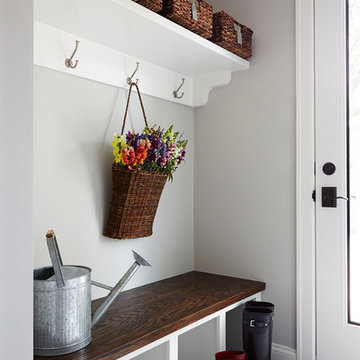
This remodel went from a tiny story-and-a-half Cape Cod, to a charming full two-story home. The mudroom features a bench with cubbies underneath, and a shelf with hooks for additional storage. The full glass back door provides natural light while opening to the backyard for quick access to the detached garage. The wall color in this room is Benjamin Moore HC-170 Stonington Gray. The cabinets are also Ben Moore, in Simply White OC-117.
Space Plans, Building Design, Interior & Exterior Finishes by Anchor Builders. Photography by Alyssa Lee Photography.
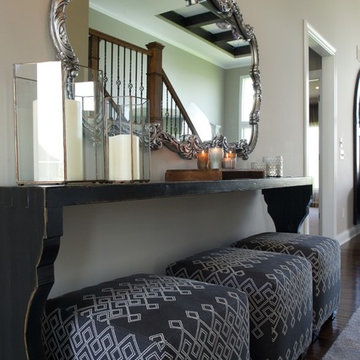
Gail Herendeen Photography
Inspiration for a mid-sized transitional entry hall in Indianapolis with beige walls, dark hardwood floors, a single front door and a white front door.
Inspiration for a mid-sized transitional entry hall in Indianapolis with beige walls, dark hardwood floors, a single front door and a white front door.
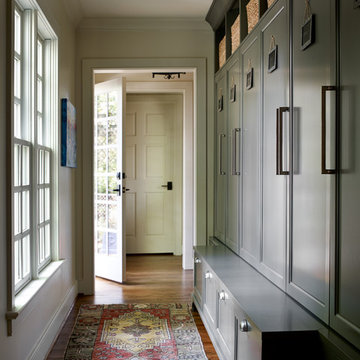
Emily Followill
Mid-sized transitional mudroom in Atlanta with beige walls, medium hardwood floors, a single front door, a glass front door and brown floor.
Mid-sized transitional mudroom in Atlanta with beige walls, medium hardwood floors, a single front door, a glass front door and brown floor.
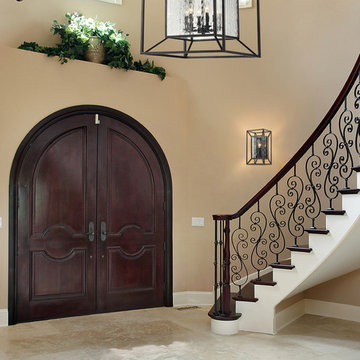
The Cubix collection features an exciting "cube in cube" design, with the outer cube suspending the inner cube of clear water glass panels that are the centerpiece of the design. The complimenting, oiled bronze finish is adaptable to a variety of style settings.
Measurements and Information:
Width 24"
Height 24"
Includes stems for hanging height adjustment
6 Lights
Accommodates 60 watt (max.) candelabra base bulbs (Not included)
Oiled Bronze finish
Clear Water glass
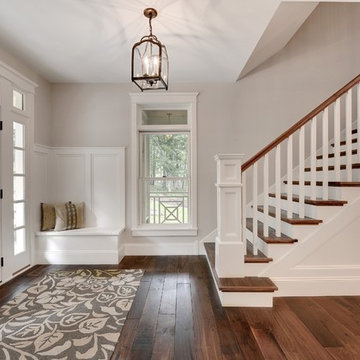
Photos by Spacecrafting
This is an example of a mid-sized transitional foyer in Minneapolis with a white front door, grey walls, dark hardwood floors, a single front door and brown floor.
This is an example of a mid-sized transitional foyer in Minneapolis with a white front door, grey walls, dark hardwood floors, a single front door and brown floor.
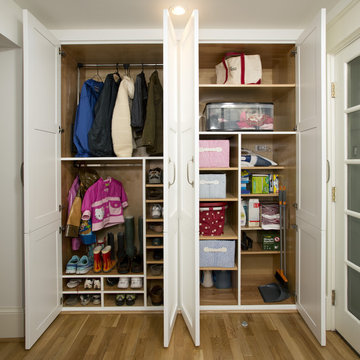
Greg Hadley Photography
This is an example of a mid-sized transitional mudroom in DC Metro with white walls and light hardwood floors.
This is an example of a mid-sized transitional mudroom in DC Metro with white walls and light hardwood floors.
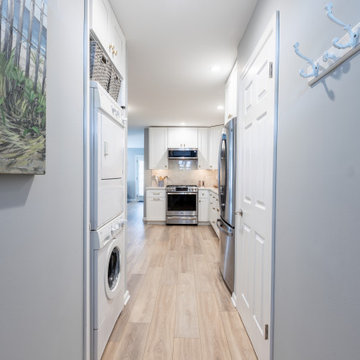
Design ideas for a small transitional entry hall in Philadelphia with grey walls, laminate floors and beige floor.
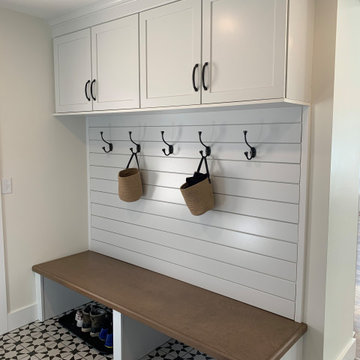
This beautiful laundry and kitchen renovation features KraftMaid Cabinetry in Dove White with Husk stain accents and Berenson Hardware's Epoch Edge Collection pulls.
Transitional Entryway Design Ideas
1