Transitional Entryway Design Ideas with a Blue Front Door
Refine by:
Budget
Sort by:Popular Today
1 - 20 of 486 photos
Item 1 of 3

Inspiration for a transitional mudroom in Jacksonville with white walls, medium hardwood floors, a single front door, a blue front door and brown floor.
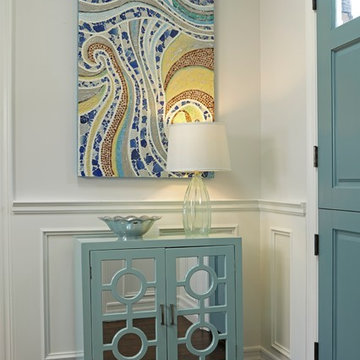
www.doughill.com
Inspiration for a large transitional foyer in Los Angeles with a dutch front door, white walls, dark hardwood floors and a blue front door.
Inspiration for a large transitional foyer in Los Angeles with a dutch front door, white walls, dark hardwood floors and a blue front door.
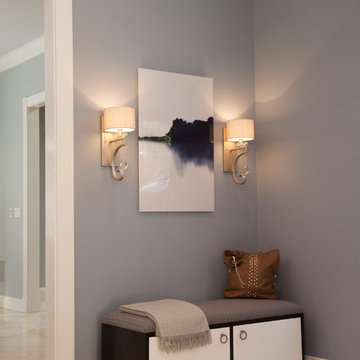
The entry features a custom bench designed by Coddington Design (a chic place to store shoes), and crystal drop sconces with custom grey silk lampshades.
Photo: Caren Alpert
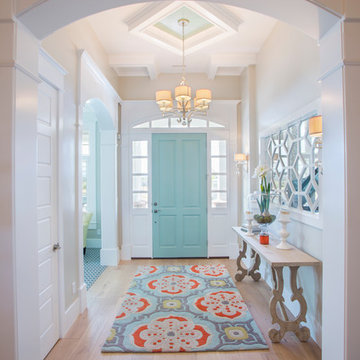
Built by Highland Custom Homes
Mid-sized transitional entry hall in Salt Lake City with medium hardwood floors, beige walls, a single front door, a blue front door and beige floor.
Mid-sized transitional entry hall in Salt Lake City with medium hardwood floors, beige walls, a single front door, a blue front door and beige floor.
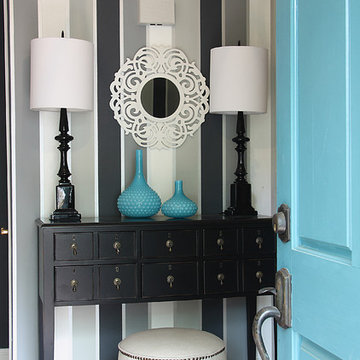
photo by Chuck Thomas
Design ideas for a transitional foyer in DC Metro with multi-coloured walls, light hardwood floors, a single front door and a blue front door.
Design ideas for a transitional foyer in DC Metro with multi-coloured walls, light hardwood floors, a single front door and a blue front door.
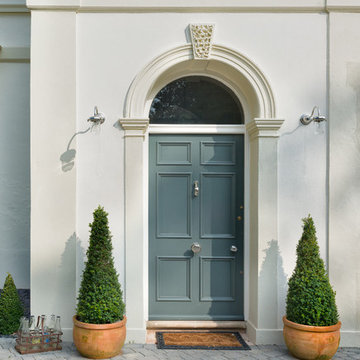
Traditional front door of this stylishly remodelled Victorian Villa in Sunny Torquay, South Devon Colin Cadle Photography, Photo Styling Jan Cadle
Photo of a transitional front door in Devon with a single front door and a blue front door.
Photo of a transitional front door in Devon with a single front door and a blue front door.
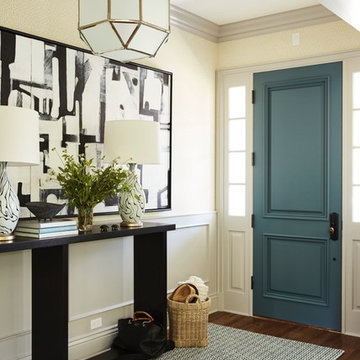
Photo of a transitional front door in Los Angeles with beige walls, medium hardwood floors, a single front door and a blue front door.

This entryway is all about function, storage, and style. The vibrant cabinet color coupled with the fun wallpaper creates a "wow factor" when friends and family enter the space. The custom built cabinets - from Heard Woodworking - creates ample storage for the entire family throughout the changing seasons.
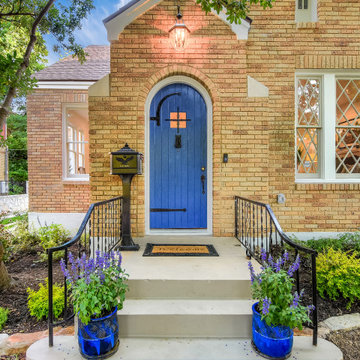
Circa 1929 Bungalow expanded from 1129 sf to 3100+ sf.
4 bedrooms, office, 2 living areas, 3 full baths, utility room with dog bath, carport; hardwood floors throughout; designer kitchen.
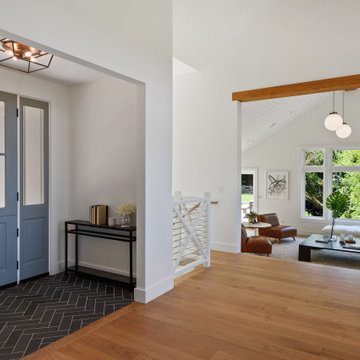
Inspiration for a large transitional entryway in San Francisco with white walls, a single front door, a blue front door and brown floor.
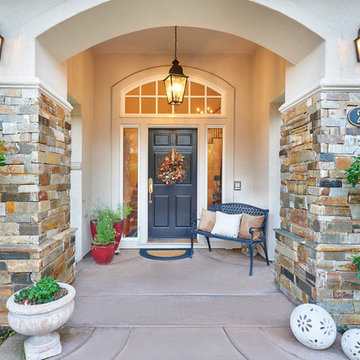
Inspiration for a transitional front door in Other with white walls, concrete floors, a single front door, a blue front door and beige floor.
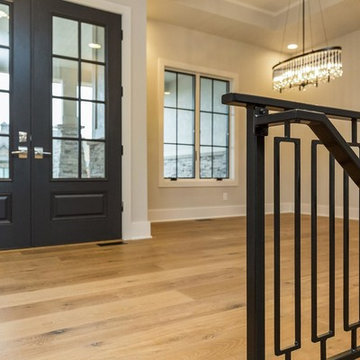
Inspiration for a mid-sized transitional front door in Other with grey walls, light hardwood floors, a double front door and a blue front door.
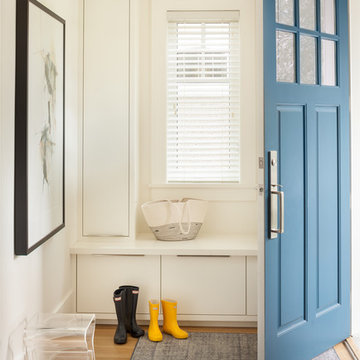
Barry Calhoun Photography
Sophie Burke Interior Design
Design ideas for a small transitional foyer in Vancouver with white walls, light hardwood floors, a single front door and a blue front door.
Design ideas for a small transitional foyer in Vancouver with white walls, light hardwood floors, a single front door and a blue front door.
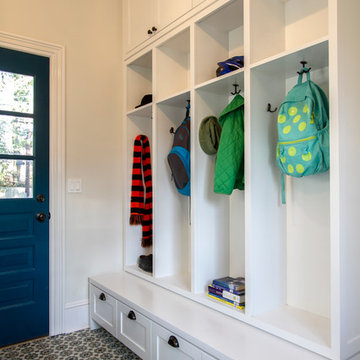
Photos: Jeff Tryon - Princeton Design Collaborative
Design ideas for a large transitional mudroom in New York with white walls, a single front door and a blue front door.
Design ideas for a large transitional mudroom in New York with white walls, a single front door and a blue front door.
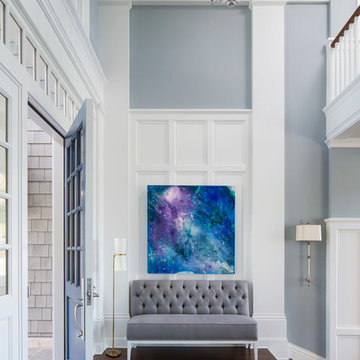
Martha O'Hara Interiors, Interior Design & Photo Styling | Roberts Wygal, Builder | Troy Thies, Photography | Please Note: All “related,” “similar,” and “sponsored” products tagged or listed by Houzz are not actual products pictured. They have not been approved by Martha O’Hara Interiors nor any of the professionals credited. For info about our work: design@oharainteriors.com
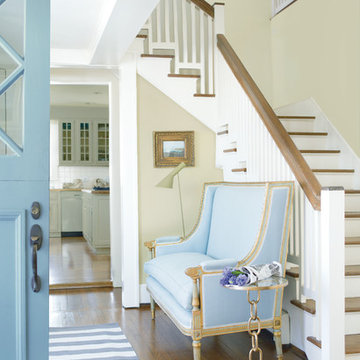
Inspiration for a mid-sized transitional foyer in San Diego with beige walls, dark hardwood floors, a dutch front door, a blue front door and brown floor.
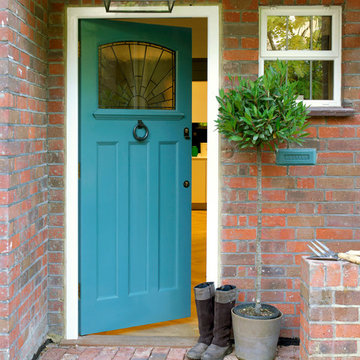
This welcoming front door is a modern reproduction which is in keeping with the 1920's heritage of the house. The lantern is an effective but stylish way to light the area.
CLPM project manager tip - invest well. Front doors should be well made and thermally efficient, as well as stylish. If you live in a rural location or your door is hidden from view then do consider additional security.

Floral Entry with hot red bench
This is an example of a mid-sized transitional front door in New York with multi-coloured walls, dark hardwood floors, a single front door, a blue front door, brown floor and wallpaper.
This is an example of a mid-sized transitional front door in New York with multi-coloured walls, dark hardwood floors, a single front door, a blue front door, brown floor and wallpaper.
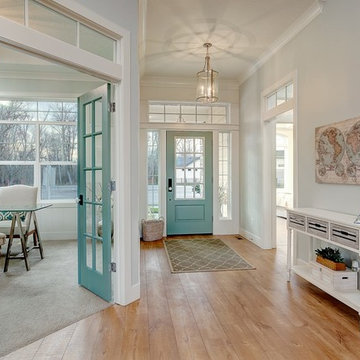
Doug Petersen Photography
Inspiration for a large transitional foyer in Boise with blue walls, light hardwood floors, a single front door and a blue front door.
Inspiration for a large transitional foyer in Boise with blue walls, light hardwood floors, a single front door and a blue front door.
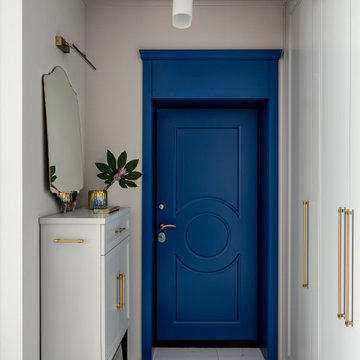
Small transitional front door in Moscow with grey walls, porcelain floors, a single front door, a blue front door and white floor.
Transitional Entryway Design Ideas with a Blue Front Door
1