Transitional Entryway Design Ideas with a Brown Front Door
Refine by:
Budget
Sort by:Popular Today
1 - 20 of 568 photos
Item 1 of 3
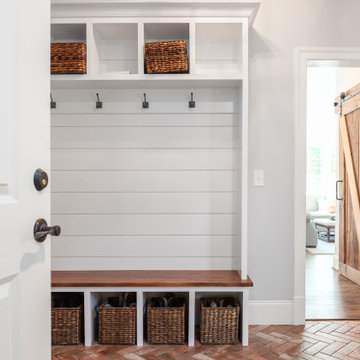
The Finley at Fawn Lake | Award Winning Custom Home by J. Hall Homes, Inc. | Fredericksburg, Va
This is an example of a mid-sized transitional mudroom in DC Metro with grey walls, ceramic floors, a brown front door and red floor.
This is an example of a mid-sized transitional mudroom in DC Metro with grey walls, ceramic floors, a brown front door and red floor.
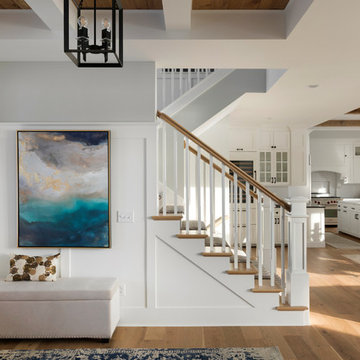
Front entry and staircase
This is an example of a mid-sized transitional foyer in Minneapolis with grey walls, medium hardwood floors, a brown front door and brown floor.
This is an example of a mid-sized transitional foyer in Minneapolis with grey walls, medium hardwood floors, a brown front door and brown floor.
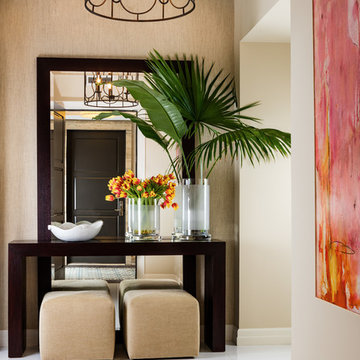
Kim Sargent, Sargent Architectural Photography
Mid-sized transitional foyer in Miami with beige walls, a single front door, a brown front door and white floor.
Mid-sized transitional foyer in Miami with beige walls, a single front door, a brown front door and white floor.
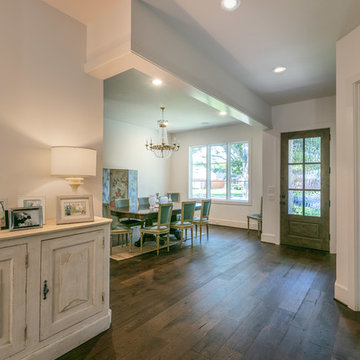
Large transitional entry hall in Houston with white walls, dark hardwood floors, a single front door, a brown front door and brown floor.
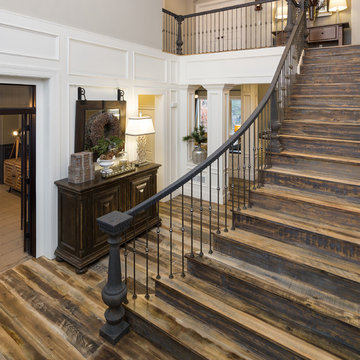
This home in Heritage Hills underwent a heavenly transformation with the help of Kimberly Timmons Interiors and Artistic Floors by Design's 3-8" white oak circle- and kerf-sawn white oak floors milled by a Colorado company and custom colored by Joseph Rocco, then finished with matte waterbased polyurethane. Winner of Best Color Application, Wood Floor of the Year 2016 National Wood Flooring Association. Photo by Weinrauch Photography
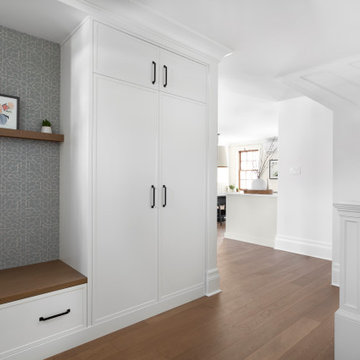
This bright white entrance is not only beautiful but super practical. We've incorporated specific storage solution to accommodate this young, busy family's needs.
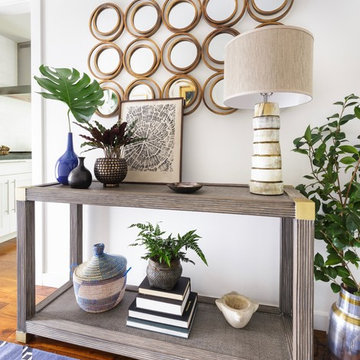
Entry way with graphic rug and rattan table
Design ideas for a mid-sized transitional entry hall in San Francisco with white walls, medium hardwood floors, a single front door, a brown front door and brown floor.
Design ideas for a mid-sized transitional entry hall in San Francisco with white walls, medium hardwood floors, a single front door, a brown front door and brown floor.
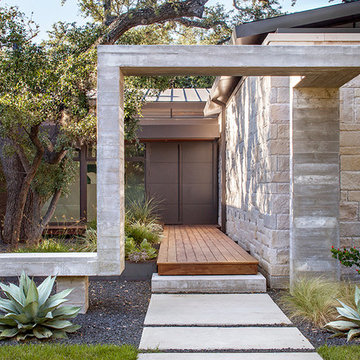
This property came with a house which proved ill-matched to our clients’ needs but which nestled neatly amid beautiful live oaks. In choosing to commission a new home, they asked that it also tuck under the limbs of the oaks and maintain a subdued presence to the street. Extraordinary efforts such as cantilevered floors and even bridging over critical root zones allow the design to be truly fitted to the site and to co-exist with the trees, the grandest of which is the focal point of the entry courtyard.
Of equal importance to the trees and view was to provide, conversely, for walls to display 35 paintings and numerous books. From form to smallest detail, the house is quiet and subtle.
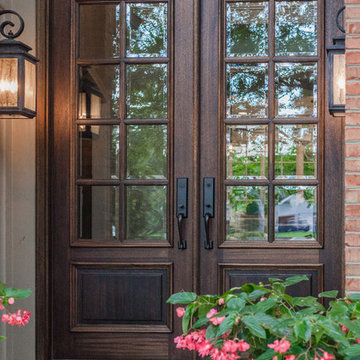
Kyle Cannon
Design ideas for a mid-sized transitional front door in Cincinnati with a double front door and a brown front door.
Design ideas for a mid-sized transitional front door in Cincinnati with a double front door and a brown front door.
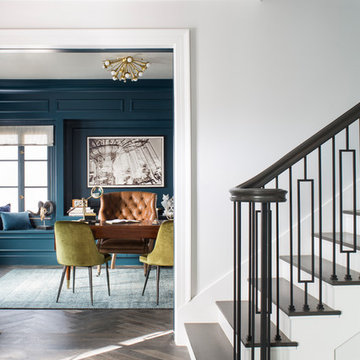
Meghan Bob Photography
Design ideas for a mid-sized transitional foyer in Los Angeles with grey walls, medium hardwood floors, a single front door, a brown front door and brown floor.
Design ideas for a mid-sized transitional foyer in Los Angeles with grey walls, medium hardwood floors, a single front door, a brown front door and brown floor.
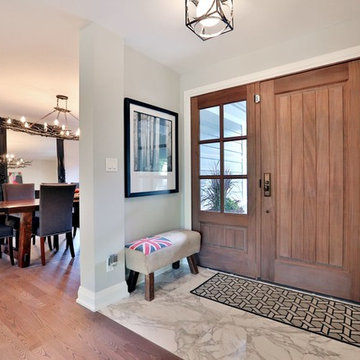
Design ideas for a transitional front door in Other with grey walls, a single front door, a brown front door and grey floor.
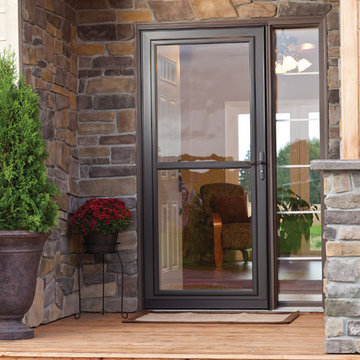
This dark brown Screen Away® storm door brings out the earthy tones of this front entrance. The combination of the of stone and a brown screen door give this home a sophisticated look that stands out in any neighborhood.
#WelcomeHome #MyLarsonDoor
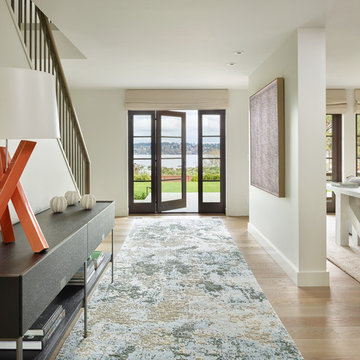
Photography: Benjamin Benschneider
Inspiration for a transitional foyer in Seattle with white walls, light hardwood floors and a brown front door.
Inspiration for a transitional foyer in Seattle with white walls, light hardwood floors and a brown front door.
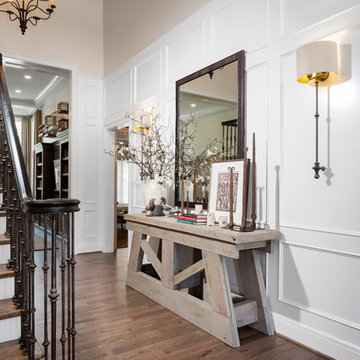
Design ideas for a mid-sized transitional foyer in Detroit with white walls, medium hardwood floors, a single front door, a brown front door and brown floor.
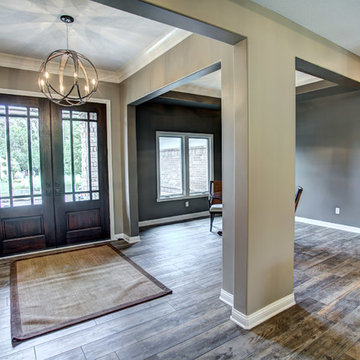
Mid-sized transitional foyer in Other with grey walls, medium hardwood floors, a double front door, a brown front door and grey floor.
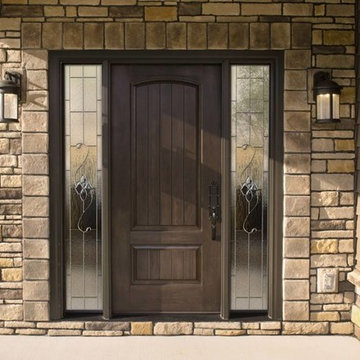
Photo of a mid-sized transitional front door in Other with beige walls, a single front door and a brown front door.
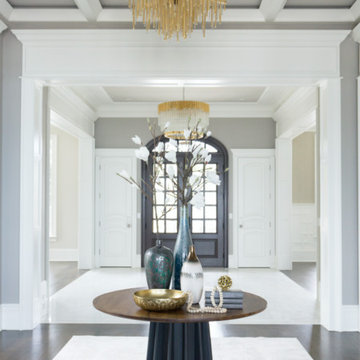
Grand entry with a soothing color palette and brass accents.
Builder: Heritage Luxury Homes
Photo of an expansive transitional foyer in Chicago with grey walls, marble floors, a double front door, a brown front door and white floor.
Photo of an expansive transitional foyer in Chicago with grey walls, marble floors, a double front door, a brown front door and white floor.
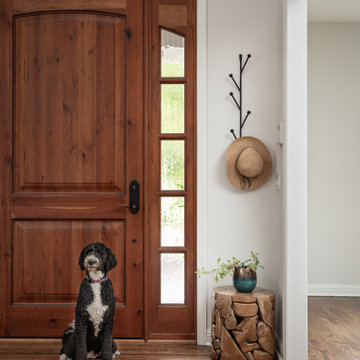
Transitional home with a light, bright aesthetic.
Inspiration for a large transitional foyer in Los Angeles with white walls, dark hardwood floors, a single front door, a brown front door and brown floor.
Inspiration for a large transitional foyer in Los Angeles with white walls, dark hardwood floors, a single front door, a brown front door and brown floor.
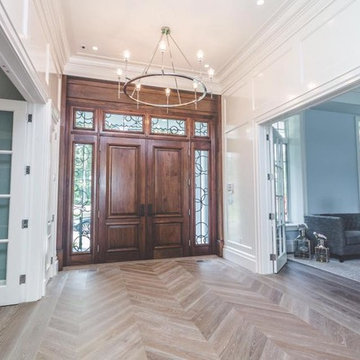
Large transitional front door in New York with white walls, a double front door and a brown front door.
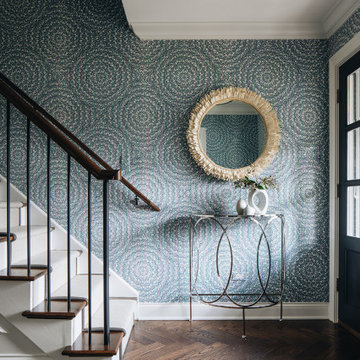
Design ideas for a small transitional front door in Chicago with blue walls, dark hardwood floors, a double front door, a brown front door and brown floor.
Transitional Entryway Design Ideas with a Brown Front Door
1