Transitional Entryway Design Ideas with a Glass Front Door
Refine by:
Budget
Sort by:Popular Today
1 - 20 of 1,018 photos
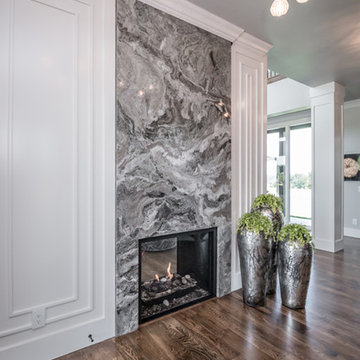
• CUSTOM DESIGNED AND BUILT CURVED FLOATING STAIRCASE AND CUSTOM BLACK
IRON RAILING BY UDI (PAINTED IN SHERWIN WILLIAMS GRIFFIN)
• NAPOLEON SEE THROUGH FIREPLACE SUPPLIED BY GODFREY AND BLACK WITH
MARBLE SURROUND SUPPLIED BY PAC SHORES AND INSTALLED BY CORDERS WITH LED
COLOR CHANGING BACK LIGHTING
• CUSTOM WALL PANELING INSTALLED BY LBH CARPENTRY AND PAINTED BY M AND L
PAINTING IN SHERWIN WILLIAMS MARSHMALLOW
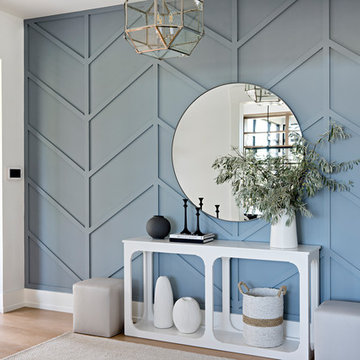
Inspiration for a transitional foyer in Toronto with blue walls, light hardwood floors, a single front door and a glass front door.
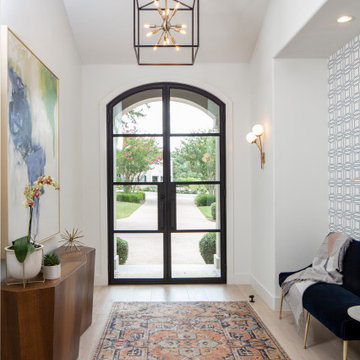
Inspiration for a mid-sized transitional foyer in Austin with white walls, light hardwood floors, a double front door, a glass front door and beige floor.
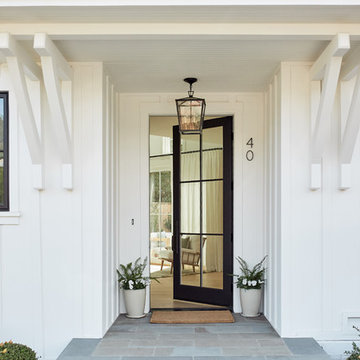
Photo of a transitional front door in Los Angeles with white walls, a single front door, a glass front door and grey floor.
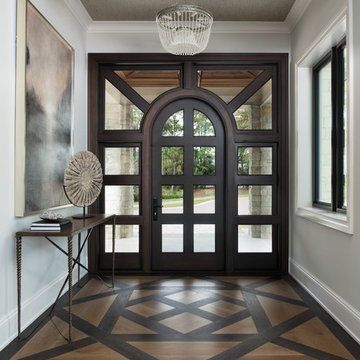
The foyer has a custom door with sidelights and custom inlaid floor, setting the tone into this fabulous home on the river in Florida.
Design ideas for a large transitional foyer in Miami with grey walls, dark hardwood floors, a single front door, a glass front door, brown floor and wallpaper.
Design ideas for a large transitional foyer in Miami with grey walls, dark hardwood floors, a single front door, a glass front door, brown floor and wallpaper.
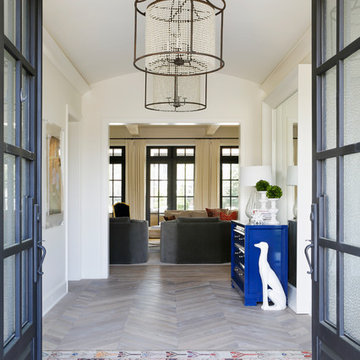
Paige Rumore Photography
Design ideas for a transitional foyer in Nashville with white walls, light hardwood floors, a double front door and a glass front door.
Design ideas for a transitional foyer in Nashville with white walls, light hardwood floors, a double front door and a glass front door.
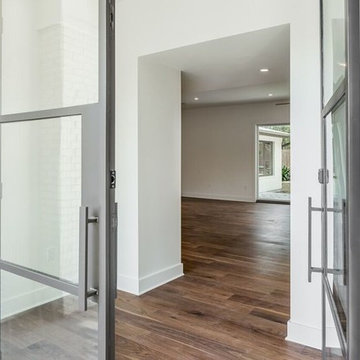
Photographer: Charles Quinn
Inspiration for a transitional front door in Austin with white walls, medium hardwood floors, a double front door and a glass front door.
Inspiration for a transitional front door in Austin with white walls, medium hardwood floors, a double front door and a glass front door.
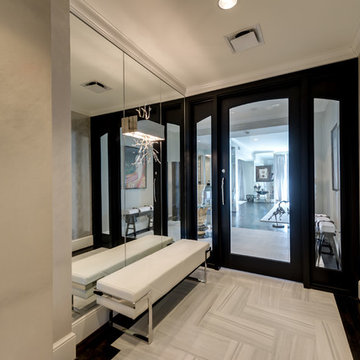
Design ideas for a mid-sized transitional vestibule in Dallas with porcelain floors, a single front door, a glass front door, white floor and beige walls.
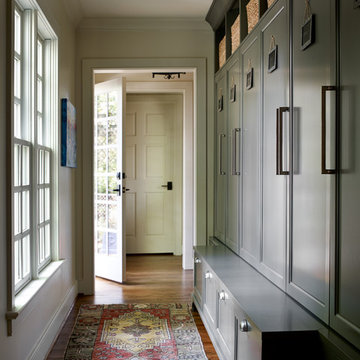
Emily Followill
Mid-sized transitional mudroom in Atlanta with beige walls, medium hardwood floors, a single front door, a glass front door and brown floor.
Mid-sized transitional mudroom in Atlanta with beige walls, medium hardwood floors, a single front door, a glass front door and brown floor.
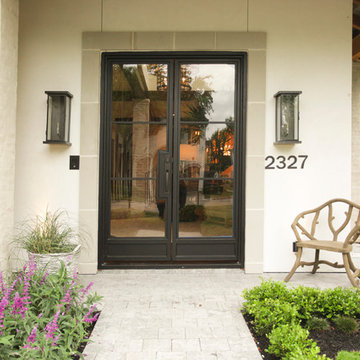
Transitional front door in Houston with a double front door and a glass front door.
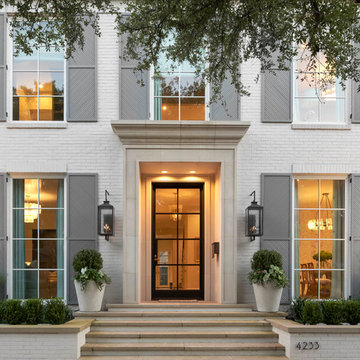
Transitional front door in Dallas with white walls, a single front door and a glass front door.
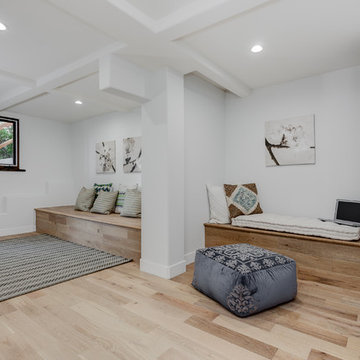
Photo of a large transitional mudroom in Los Angeles with white walls, light hardwood floors, a single front door, a glass front door and beige floor.
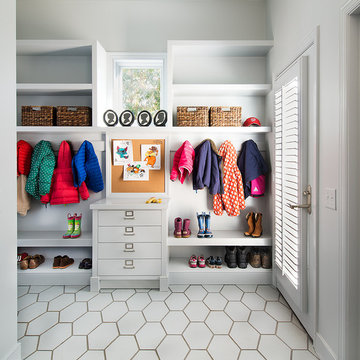
SCW Interiors
Hoachlander Davis Photography
Transitional mudroom in DC Metro with grey walls, a single front door and a glass front door.
Transitional mudroom in DC Metro with grey walls, a single front door and a glass front door.
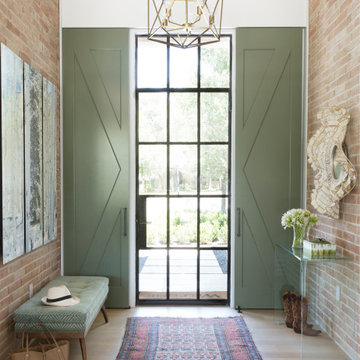
Design ideas for a transitional foyer in Austin with white walls, medium hardwood floors, a single front door, a glass front door, brown floor and wallpaper.
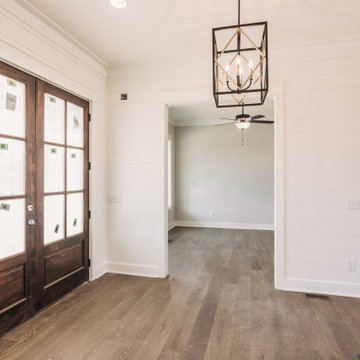
Design ideas for a mid-sized transitional foyer in Nashville with grey walls, dark hardwood floors, a double front door, a glass front door and brown floor.
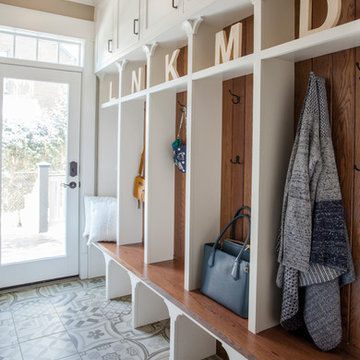
Added cabinetry for each of the family members and created areas above for added storage.
Patterned porcelain tiles were selected to add warmth and a traditional touch that blended well with the wood floor.
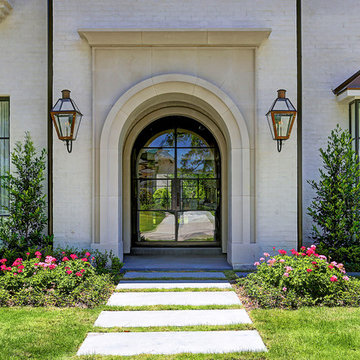
This is an example of a transitional front door in Houston with a double front door and a glass front door.
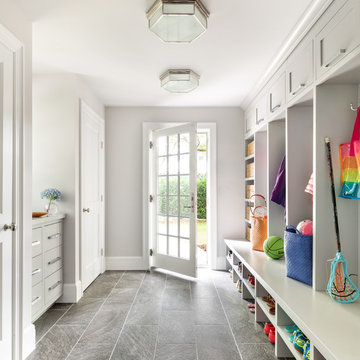
Transitional mudroom in New York with grey walls, a single front door, a glass front door and grey floor.
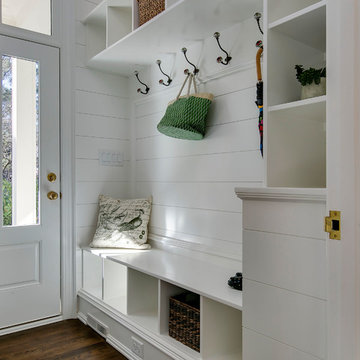
Design ideas for a transitional mudroom in Raleigh with white walls, medium hardwood floors, a single front door, a glass front door and brown floor.
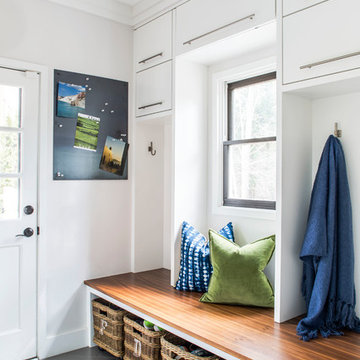
Design ideas for a transitional mudroom in Atlanta with grey walls, a single front door, a glass front door and grey floor.
Transitional Entryway Design Ideas with a Glass Front Door
1