Transitional Entryway Design Ideas with a Light Wood Front Door
Refine by:
Budget
Sort by:Popular Today
1 - 20 of 294 photos
Item 1 of 3

Warm and inviting this new construction home, by New Orleans Architect Al Jones, and interior design by Bradshaw Designs, lives as if it's been there for decades. Charming details provide a rich patina. The old Chicago brick walls, the white slurried brick walls, old ceiling beams, and deep green paint colors, all add up to a house filled with comfort and charm for this dear family.
Lead Designer: Crystal Romero; Designer: Morgan McCabe; Photographer: Stephen Karlisch; Photo Stylist: Melanie McKinley.
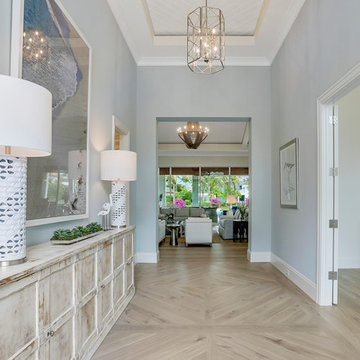
inviting foyer. Soft blues and French oak floors lead into the great room
Design ideas for an expansive transitional foyer in Miami with blue walls, a double front door and a light wood front door.
Design ideas for an expansive transitional foyer in Miami with blue walls, a double front door and a light wood front door.
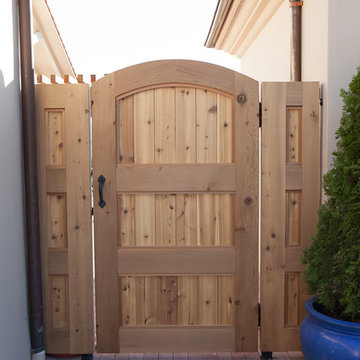
Inspiration for a mid-sized transitional entryway in San Francisco with a single front door and a light wood front door.
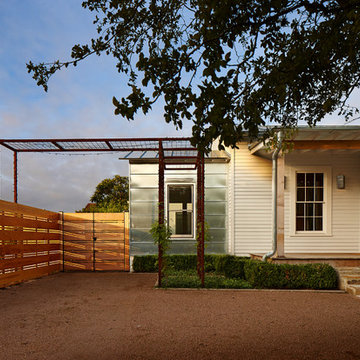
Design ideas for a transitional entryway in Austin with a single front door and a light wood front door.
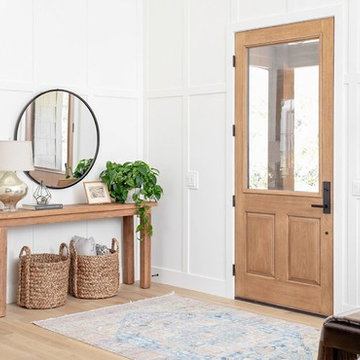
Mid-sized transitional foyer in Indianapolis with white walls, light hardwood floors, a single front door, a light wood front door and beige floor.
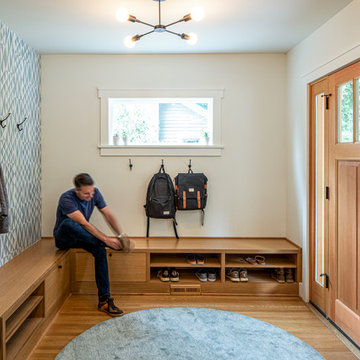
Jeff Amram Photography
This is an example of a transitional mudroom in Portland with multi-coloured walls, light hardwood floors, a single front door and a light wood front door.
This is an example of a transitional mudroom in Portland with multi-coloured walls, light hardwood floors, a single front door and a light wood front door.
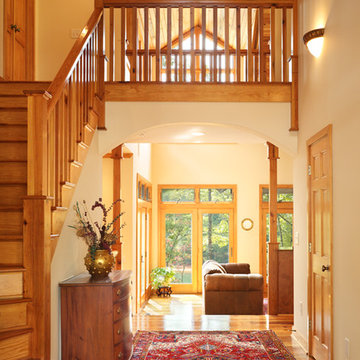
Design ideas for a large transitional entry hall in Other with beige walls, light hardwood floors, a double front door and a light wood front door.
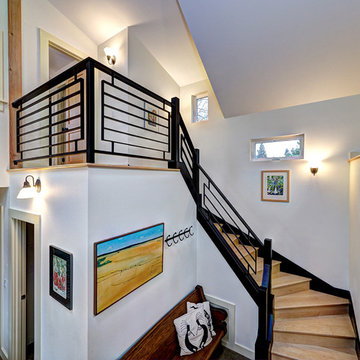
The two story open entry includes a dramatic winder stairway and custom metal handrail.
Inspiration for a small transitional foyer in Portland with white walls, light hardwood floors, a single front door and a light wood front door.
Inspiration for a small transitional foyer in Portland with white walls, light hardwood floors, a single front door and a light wood front door.
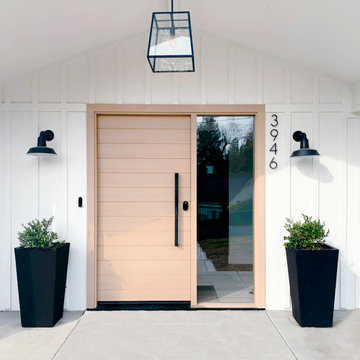
Horizontal saw kerf Rift White Oak entry door with direct set sidelight with clear insulated tempered glass. Long door pull with key less entry dead bolt.
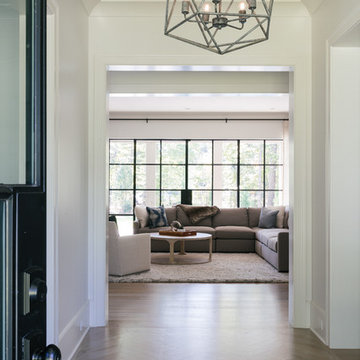
Willet Photography
Mid-sized transitional foyer in Atlanta with white walls, light hardwood floors, a single front door, a light wood front door and brown floor.
Mid-sized transitional foyer in Atlanta with white walls, light hardwood floors, a single front door, a light wood front door and brown floor.
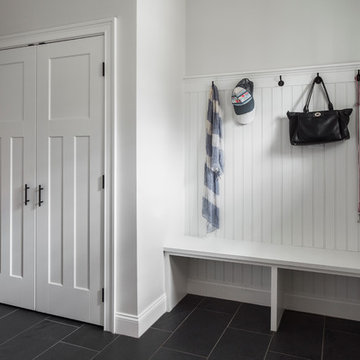
Kitchen and mudroom remodel by Woodland Contracting in Duxbury, MA.
This is an example of a mid-sized transitional mudroom in Boston with white walls, slate floors, a single front door and a light wood front door.
This is an example of a mid-sized transitional mudroom in Boston with white walls, slate floors, a single front door and a light wood front door.
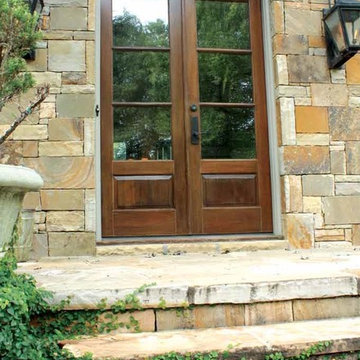
GLASS: Clear Beveled Low E
TIMBER: Mahogany
SINGLE DOOR: 2'0", 2'6", 2'8", 3'0" x 8'0" x 1 3/4"
DOUBLE DOOR: 4'0", 5'0", 5'4". 6'0" x 8'0" x 1 3/4"
SIDELIGHTS: 10", 12", 14"
LEAD TIME: 2-3 weeks
SIDELIGHTS: 10", 12", 14"
LEAD TIME: 2-3 weeks

Transitional foyer in Austin with blue walls, a single front door, a light wood front door, grey floor and wood walls.
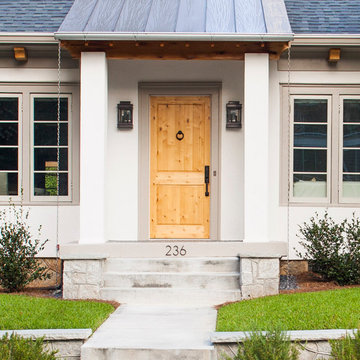
Jeff Herr
Mid-sized transitional front door in Atlanta with a single front door and a light wood front door.
Mid-sized transitional front door in Atlanta with a single front door and a light wood front door.
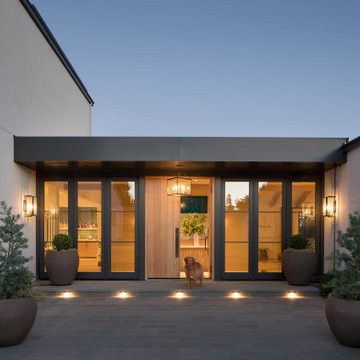
Ann Lowengart Interiors took a dated Lafayette Tuscan-inspired villa and transformed it into a timeless Californian ranch. The 5,045 Sq. Ft gated estate sited on 2.8-acres boasts panoramic views of Mt. Diablo, Briones Regional Park, and surrounding hills. Ann Lowengart dressed the modern interiors in a cool color palette punctuated by moody blues and Hermès orange that are casually elegant for a family with tween children and several animals. Unique to the residence is an indigo-walled library complete with a hidden bar for the adults to imbibe in.

Entryway with stunning stair chandelier, hide rug and view all the way out the back corner slider
Inspiration for a large transitional foyer in Denver with grey walls, light hardwood floors, a pivot front door, a light wood front door, multi-coloured floor and wood.
Inspiration for a large transitional foyer in Denver with grey walls, light hardwood floors, a pivot front door, a light wood front door, multi-coloured floor and wood.
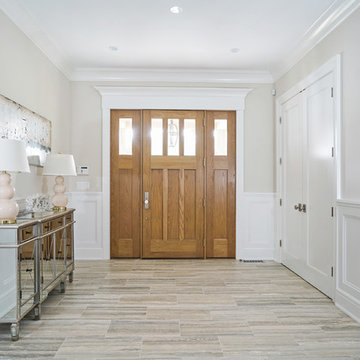
Design ideas for a mid-sized transitional front door in New York with brown walls, laminate floors, a single front door, a light wood front door and brown floor.
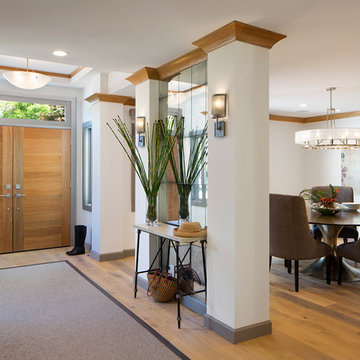
Former Ranch-style home with enclosed spaces was completely gutted, all spaces reconfigured for an open floor plan with interesting exterior and interiors views.
Many windows and raised ceiling make bright light -filled spaces with warm inviting color palette.
Dining room here was former living room , former dining room and small kitchen turned into a generous kitchen.
The concept : "farmhouse with a good dose of glam", lots of good lighting in the evening, custom wall sconces, large dining pendant.
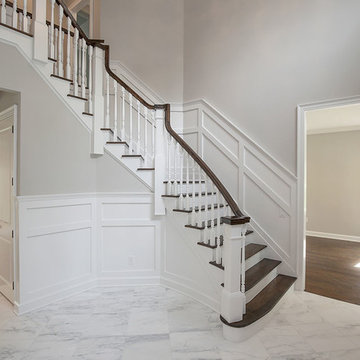
This is an example of a large transitional foyer in New York with grey walls, marble floors, a double front door and a light wood front door.
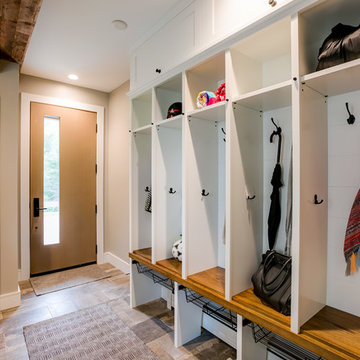
Jesse Schloff Photgraphy
This is an example of a transitional mudroom in Burlington with a single front door, a light wood front door and brown floor.
This is an example of a transitional mudroom in Burlington with a single front door, a light wood front door and brown floor.
Transitional Entryway Design Ideas with a Light Wood Front Door
1