Transitional Entryway Design Ideas with a Pivot Front Door
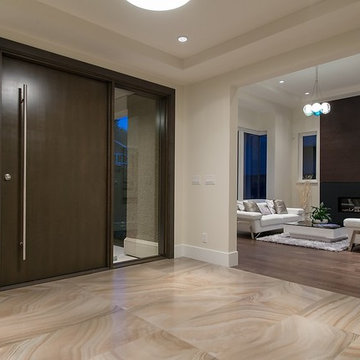
Inspiration for a large transitional foyer in Phoenix with white walls, marble floors, a pivot front door and a dark wood front door.
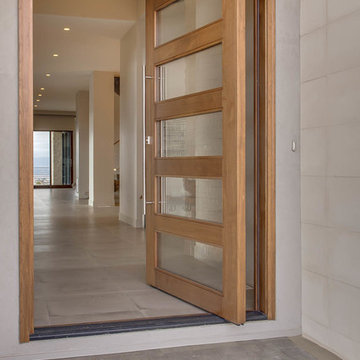
Mid-sized transitional front door in Denver with beige walls, concrete floors, a pivot front door, a glass front door and beige floor.
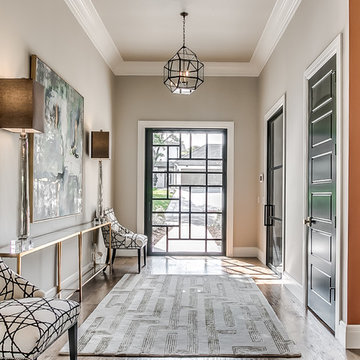
Peak RES
Transitional foyer in Oklahoma City with grey walls, medium hardwood floors, a pivot front door, a glass front door and brown floor.
Transitional foyer in Oklahoma City with grey walls, medium hardwood floors, a pivot front door, a glass front door and brown floor.
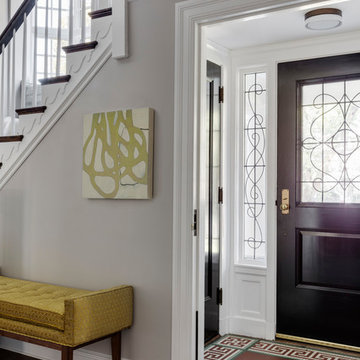
TEAM
Architect: LDa Architecture & Interiors
Interior Design: Thread By Lindsay Bentis
Builder: Great Woods Post & Beam Company, Inc.
Photographer: Greg Premru
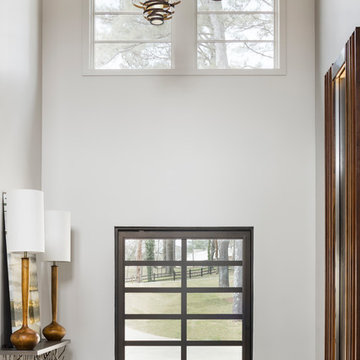
Tommy Daspit Photographer
Large transitional foyer in Birmingham with white walls, ceramic floors, a pivot front door, a brown front door and beige floor.
Large transitional foyer in Birmingham with white walls, ceramic floors, a pivot front door, a brown front door and beige floor.
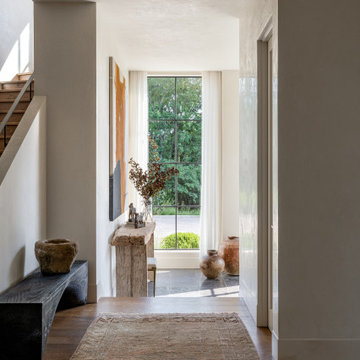
Hand-troweled plasterwork on the walls, ceiling and trim wrap the entirety of the interior of this home. The furnishings, by Cristina Brophy Interiors, allow the contemporary architecture to fuse with the vintage finds, curating a transitional design.
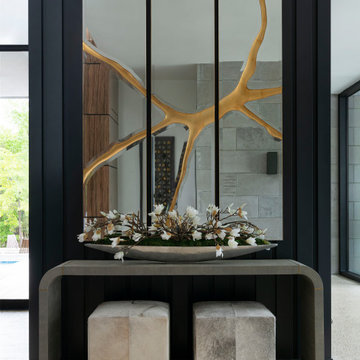
This is an example of a large transitional foyer in Other with white walls, terrazzo floors, a pivot front door, a metal front door and multi-coloured floor.
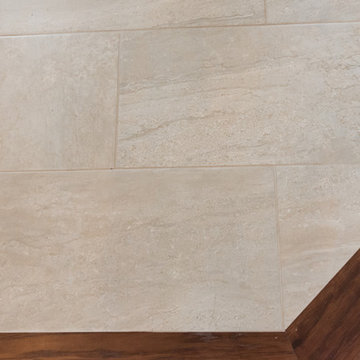
A good suggestion for an entryway from a front door is to tile it. This will endure that most of the moisture that may come from muddy or snowy shoes and therefore adding an extra layer of protection for the beautiful wood flooring.
Photo Credit: Kaitlin Brown
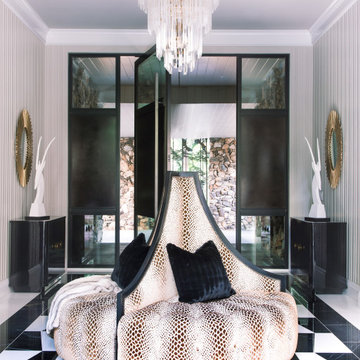
Inspiration for a transitional foyer in Denver with grey walls, a black front door, multi-coloured floor, panelled walls and a pivot front door.

Entryway with stunning stair chandelier, hide rug and view all the way out the back corner slider
Inspiration for a large transitional foyer in Denver with grey walls, light hardwood floors, a pivot front door, a light wood front door, multi-coloured floor and wood.
Inspiration for a large transitional foyer in Denver with grey walls, light hardwood floors, a pivot front door, a light wood front door, multi-coloured floor and wood.
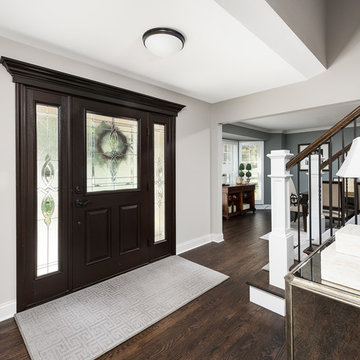
Picture Perfect House
Design ideas for a large transitional foyer in Chicago with grey walls, dark hardwood floors, a pivot front door, a dark wood front door and brown floor.
Design ideas for a large transitional foyer in Chicago with grey walls, dark hardwood floors, a pivot front door, a dark wood front door and brown floor.
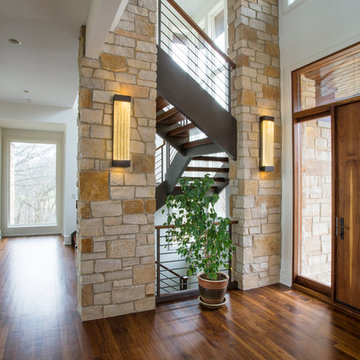
http://www.pickellbuilders.com. Photography by Linda Oyama Bryan.
Foyer featuring stone columns and floating open tread walnut staircase with walnut pivot front door. Walnut pivot door with side lights and transom. Linear wall sconces.
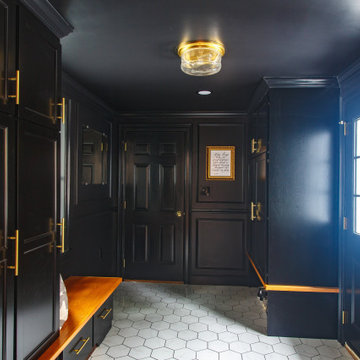
How Bold is this client desiring to surround themselves on three planes with black! Result is elegant and sophisticated! Creating the tone for their vision of a NYC Brownstone in the country vibe!
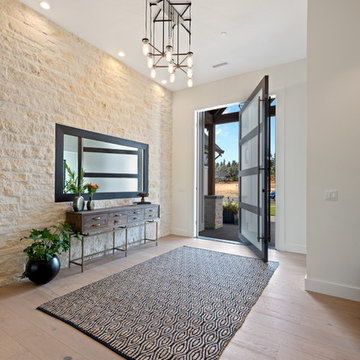
Inspiration for a transitional front door in Portland with white walls, light hardwood floors, a pivot front door, a black front door and beige floor.
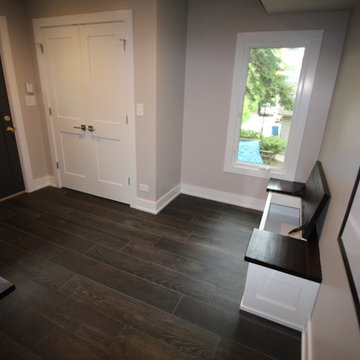
This is an example of a mid-sized transitional foyer in Nashville with grey walls, dark hardwood floors, a pivot front door and a dark wood front door.
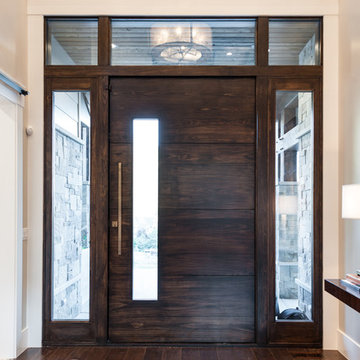
Photo of a mid-sized transitional front door in Salt Lake City with grey walls, dark hardwood floors, a pivot front door and a dark wood front door.
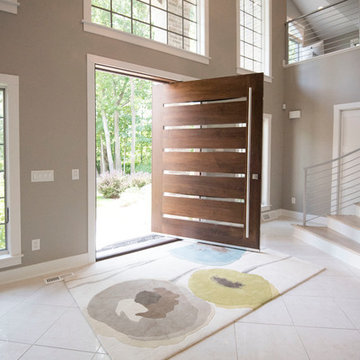
This is an example of a transitional entryway in Milwaukee with grey walls, a pivot front door, a dark wood front door and white floor.
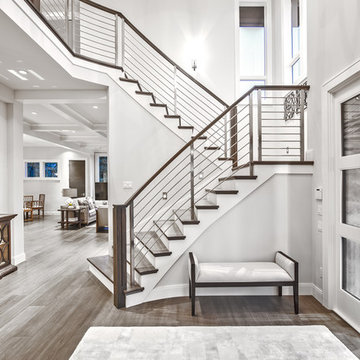
This is an example of a transitional foyer in Seattle with grey walls, medium hardwood floors, a white front door, brown floor and a pivot front door.
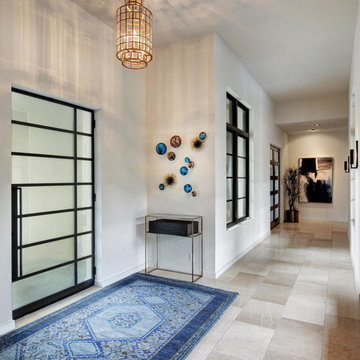
Inspiration for a large transitional foyer in Austin with white walls, a pivot front door and a metal front door.
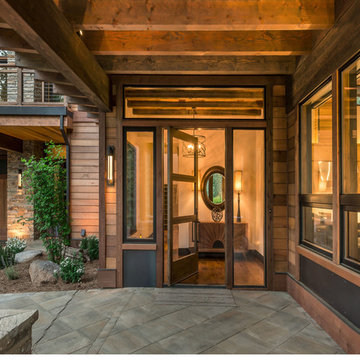
Vance Fox
This is an example of a large transitional front door in Sacramento with black walls, dark hardwood floors, a pivot front door and a dark wood front door.
This is an example of a large transitional front door in Sacramento with black walls, dark hardwood floors, a pivot front door and a dark wood front door.
Transitional Entryway Design Ideas with a Pivot Front Door
1