Transitional Entryway Design Ideas with a White Front Door
Refine by:
Budget
Sort by:Popular Today
1 - 20 of 4,029 photos
Item 1 of 3
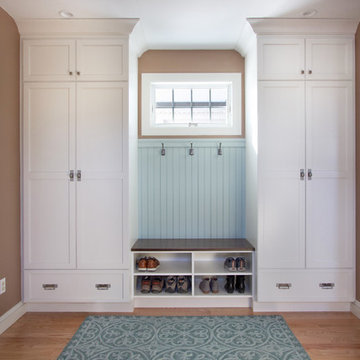
Entering from the garage, this mud area is a welcoming transition between the exterior and interior spaces. Since this is located in an open plan family room, the homeowners wanted the built-in cabinets to echo the style in the rest of the house while still providing all the benefits of a mud room.
Kara Lashuay
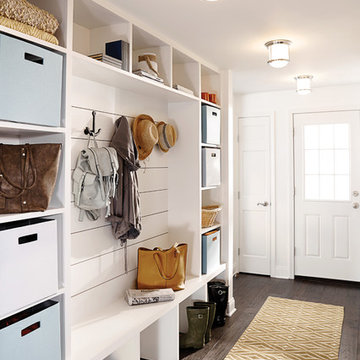
Hinkley Lighting Hadley Flush-Mount 3300CM
Transitional entryway in Cleveland with white walls, dark hardwood floors, a single front door, a white front door and brown floor.
Transitional entryway in Cleveland with white walls, dark hardwood floors, a single front door, a white front door and brown floor.
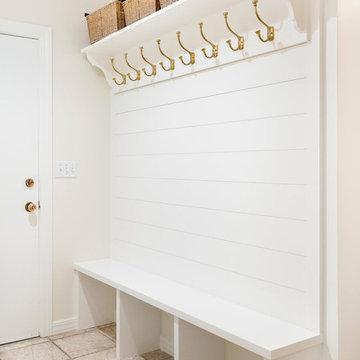
Mudroom Coat Hooks
Design ideas for a mid-sized transitional mudroom in Salt Lake City with white walls, porcelain floors, a single front door, a white front door and grey floor.
Design ideas for a mid-sized transitional mudroom in Salt Lake City with white walls, porcelain floors, a single front door, a white front door and grey floor.
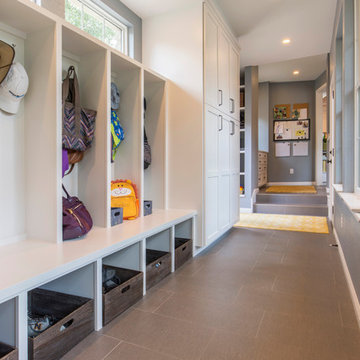
Christopher Davison, AIA
Photo of a mid-sized transitional mudroom in Austin with grey walls, porcelain floors, a single front door and a white front door.
Photo of a mid-sized transitional mudroom in Austin with grey walls, porcelain floors, a single front door and a white front door.
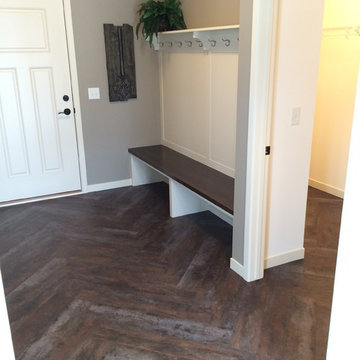
This trendy Herringbone pattern is matched with a rustic-looking wood to create vintage charm in the modern home.
CAP Carpet & Flooring is the leading provider of flooring & area rugs in the Twin Cities. CAP Carpet & Flooring is a locally owned and operated company, and we pride ourselves on helping our customers feel welcome from the moment they walk in the door. We are your neighbors. We work and live in your community and understand your needs. You can expect the very best personal service on every visit to CAP Carpet & Flooring and value and warranties on every flooring purchase. Our design team has worked with homeowners, contractors and builders who expect the best. With over 30 years combined experience in the design industry, Angela, Sandy, Sunnie,Maria, Caryn and Megan will be able to help whether you are in the process of building, remodeling, or re-doing. Our design team prides itself on being well versed and knowledgeable on all the up to date products and trends in the floor covering industry as well as countertops, paint and window treatments. Their passion and knowledge is abundant, and we're confident you'll be nothing short of impressed with their expertise and professionalism. When you love your job, it shows: the enthusiasm and energy our design team has harnessed will bring out the best in your project. Make CAP Carpet & Flooring your first stop when considering any type of home improvement project- we are happy to help you every single step of the way.
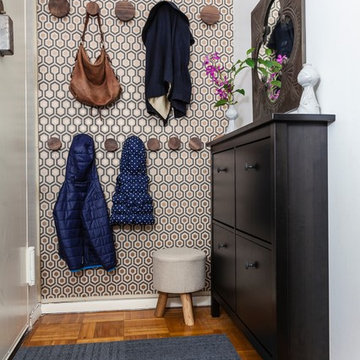
A compact entryway in downtown Brooklyn was in need of some love (and storage!). A geometric wallpaper was added to one wall to bring in some zing, with wooden coat hooks of multiple sizes at adult and kid levels. A small console table allows for additional storage within the space, and a stool provides a place to sit and change shoes.

This stately Georgian home in West Newton Hill, Massachusetts was originally built in 1917 for John W. Weeks, a Boston financier who went on to become a U.S. Senator and U.S. Secretary of War. The home’s original architectural details include an elaborate 15-inch deep dentil soffit at the eaves, decorative leaded glass windows, custom marble windowsills, and a beautiful Monson slate roof. Although the owners loved the character of the original home, its formal layout did not suit the family’s lifestyle. The owners charged Meyer & Meyer with complete renovation of the home’s interior, including the design of two sympathetic additions. The first includes an office on the first floor with master bath above. The second and larger addition houses a family room, playroom, mudroom, and a three-car garage off of a new side entry.
Front exterior by Sam Gray. All others by Richard Mandelkorn.
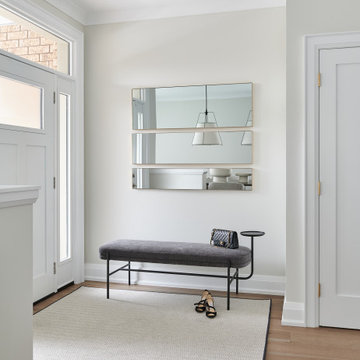
Photo of a small transitional front door in Toronto with beige walls, light hardwood floors, a single front door and a white front door.
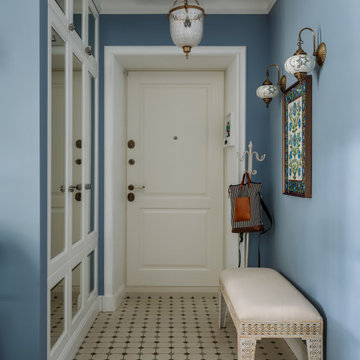
Photo of a transitional entryway in Moscow with a single front door, a white front door and multi-coloured floor.
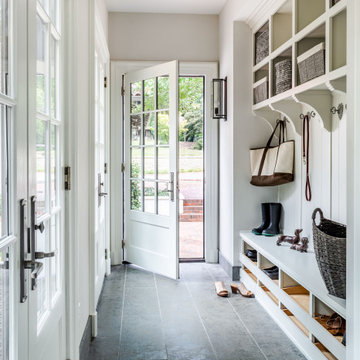
Transitional mudroom in Atlanta with beige walls, a single front door, a white front door and grey floor.
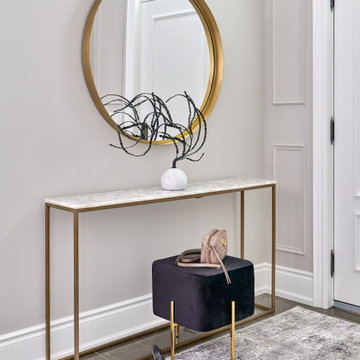
Small transitional foyer in Toronto with grey walls, marble floors, a single front door, a white front door and brown floor.
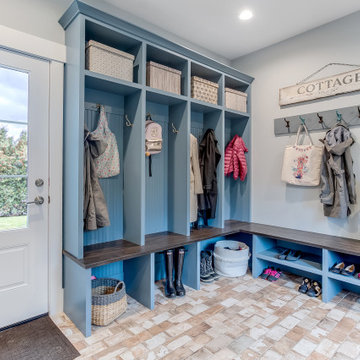
This classical coastal home with architectural details to match has well-placed windows to capture the amazing lakeside views of the property. The 5 bedroom, 3.5 bath home was designed with an open floor plan to provide a casual flow from space to space and affording each room with waterside views. Lakeside blue, grey and white hues are incorporated into the home’s color palette and interspersed with warm wood tones. The classic and efficient custom kitchen with two large islands accommodates day to day living with multiple workspaces and ensures effortless entertaining for larger gatherings. Creative storage solutions are incorporated throughout the kitchen with custom tray dividers, pull outs for spices and pantry items, and wine storage. The home boasts beautiful tile work and detailed trim and built ins throughout. A gorgeous wood burning fireplace in the living room creates a warm gathering space for this young family of four. Though this project is a new build, it maintains an inviting, sense of home and feels as though the family has lived here for years.
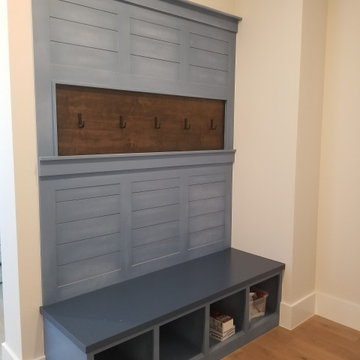
Mid-sized transitional mudroom in Miami with beige walls, medium hardwood floors, a single front door, a white front door and beige floor.
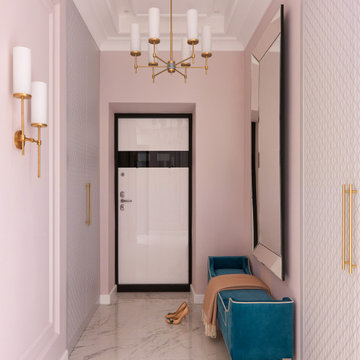
Design ideas for a mid-sized transitional front door in Moscow with porcelain floors, beige floor, pink walls, a single front door, a white front door and recessed.
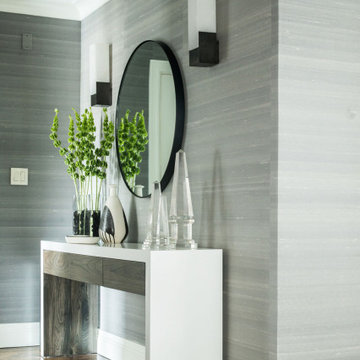
Foyer
Large transitional foyer in New York with grey walls, medium hardwood floors, a single front door, a white front door and brown floor.
Large transitional foyer in New York with grey walls, medium hardwood floors, a single front door, a white front door and brown floor.
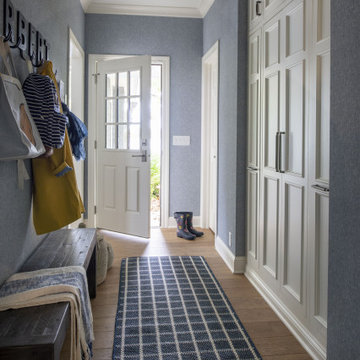
Photo of a mid-sized transitional entry hall in Minneapolis with black walls, medium hardwood floors, a single front door, a white front door and beige floor.
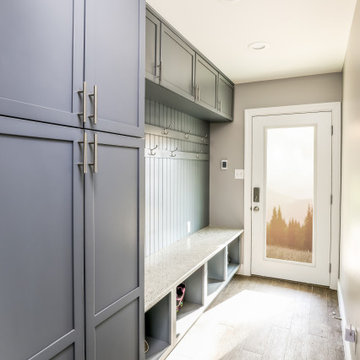
This is an example of a mid-sized transitional mudroom in DC Metro with grey walls, light hardwood floors, a single front door, a white front door and beige floor.

Mid-sized transitional mudroom in San Francisco with grey walls, grey floor, porcelain floors, a single front door and a white front door.
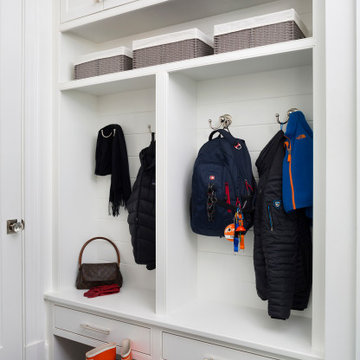
White mudroom with dark tile floors and built-in storage
Photo by Stacy Zarin Goldberg Photography
Photo of a small transitional mudroom in DC Metro with white walls, porcelain floors, a single front door, a white front door and grey floor.
Photo of a small transitional mudroom in DC Metro with white walls, porcelain floors, a single front door, a white front door and grey floor.
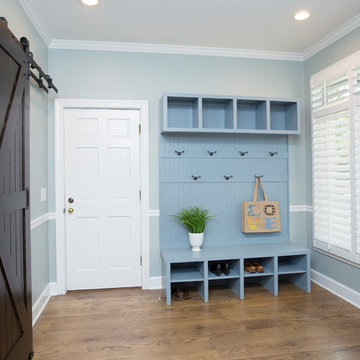
When the family comes in from the garage they enter into this great entry space. This space has it all! Equipped with storage for coats, hats, bags, shoes, etc. as well as a desk for family bills and drop-zone, and access directly to the laundry room and the kitchen, this space is really a main hub when entering the home. Double barn doors hide the laundry room from view while still allowing for complete access. The dark hooks on the mud-bench play off the dark barn door hardware and provide a beautiful contrast against the blue painted bench and breadboard backing. A dark stained desk, which coordinates beautifully with the barn doors, helps complete the space.
Transitional Entryway Design Ideas with a White Front Door
1