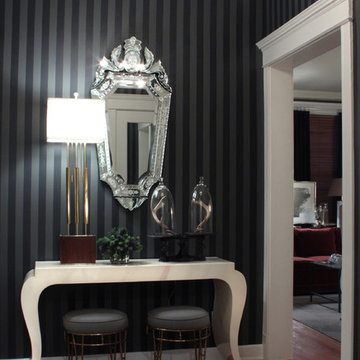Transitional Entryway Design Ideas with Black Walls
Refine by:
Budget
Sort by:Popular Today
1 - 20 of 106 photos
Item 1 of 3

Inspiration for a large transitional foyer in Sydney with black walls, porcelain floors, a single front door, a black front door and black floor.
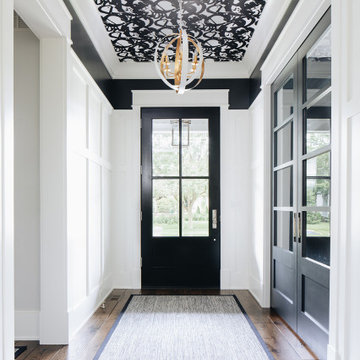
Design ideas for a large transitional foyer in Chicago with black walls, dark hardwood floors, a single front door, a black front door and brown floor.

Design ideas for a transitional mudroom in Bridgeport with black walls and black floor.
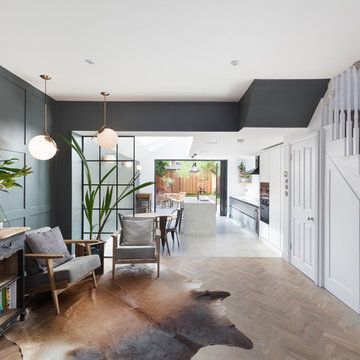
Nathalie Priem
Inspiration for a mid-sized transitional foyer in London with light hardwood floors and black walls.
Inspiration for a mid-sized transitional foyer in London with light hardwood floors and black walls.
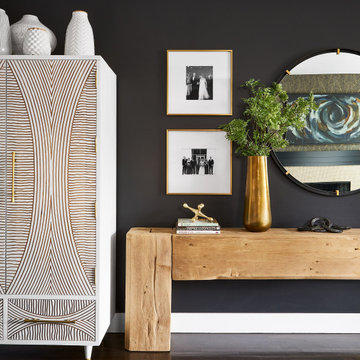
Entry with a long natural wood console table and an armoire with carved detail on doors for coat storage.
Design ideas for a mid-sized transitional entryway in Chicago with black walls, dark hardwood floors, brown floor and wallpaper.
Design ideas for a mid-sized transitional entryway in Chicago with black walls, dark hardwood floors, brown floor and wallpaper.
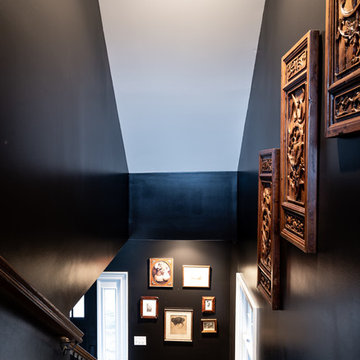
Leslie Brown
Mid-sized transitional foyer in Nashville with black walls, marble floors, a single front door, a black front door and black floor.
Mid-sized transitional foyer in Nashville with black walls, marble floors, a single front door, a black front door and black floor.
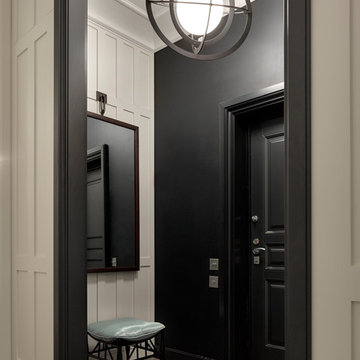
Transitional front door in Moscow with black walls, a single front door, a black front door and grey floor.
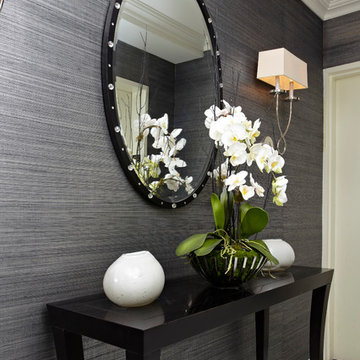
The small elevator vestibule was not ignored! A dramatic black metallic backed grasscloth and oval Swarvski crystal encrusted mirror welcome guests in a dramatic fashion.
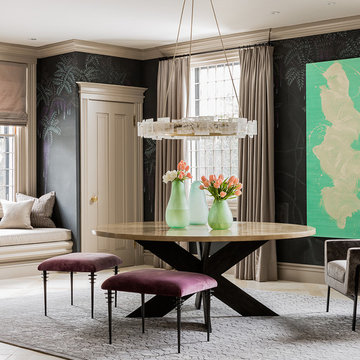
Photography by Michael J. Lee
Design ideas for an expansive transitional foyer in Boston with black walls and marble floors.
Design ideas for an expansive transitional foyer in Boston with black walls and marble floors.
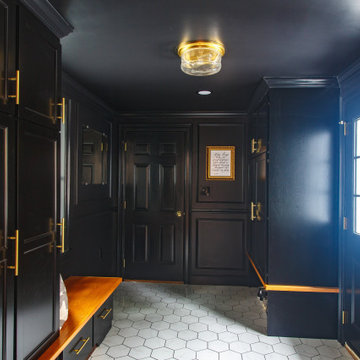
How Bold is this client desiring to surround themselves on three planes with black! Result is elegant and sophisticated! Creating the tone for their vision of a NYC Brownstone in the country vibe!
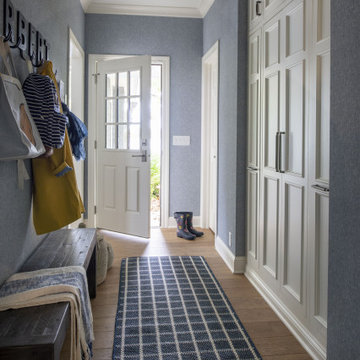
Photo of a mid-sized transitional entry hall in Minneapolis with black walls, medium hardwood floors, a single front door, a white front door and beige floor.
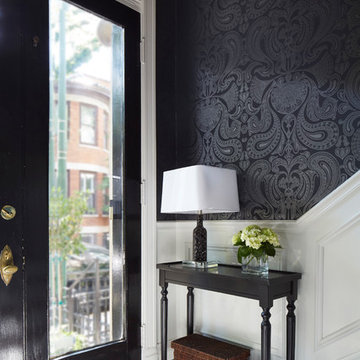
Design ideas for a transitional foyer in Chicago with black walls, a single front door, a glass front door and multi-coloured floor.
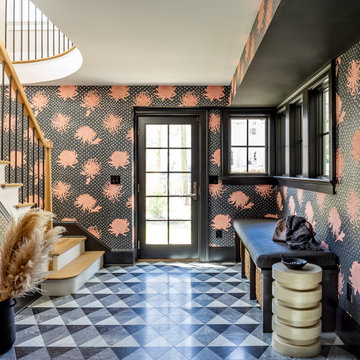
Design ideas for a transitional mudroom in New York with black walls, porcelain floors, a single front door, a black front door, grey floor and wallpaper.
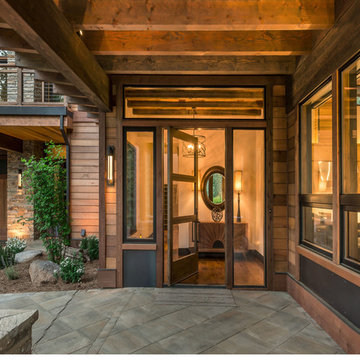
Vance Fox
This is an example of a large transitional front door in Sacramento with black walls, dark hardwood floors, a pivot front door and a dark wood front door.
This is an example of a large transitional front door in Sacramento with black walls, dark hardwood floors, a pivot front door and a dark wood front door.
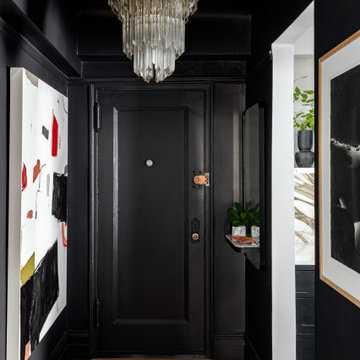
This is an example of a transitional entry hall in New York with black walls, light hardwood floors, a single front door, a black front door, beige floor and wallpaper.
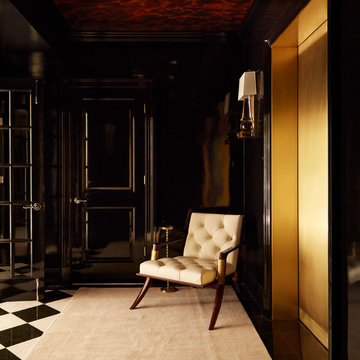
After an extension renovation, this almost 5,000 square foot city residence now exudes quiet luxury. Long sight lines were established to capitalize on expansive views. The introduction of classical proportions throughout elevates one’s experience of the space.
Brass elevators open directly into the private foyer, now lacquered in black with hand-painted tortoise shell ceiling.
Interiors by Lisa Tharp. Photography by Max Kim-Bee.
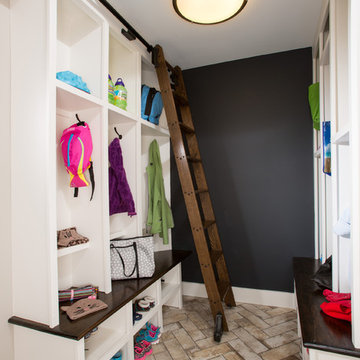
Winner of the:
NARI Capital CotY Award- Whole House Remodel: $500,000-$750,000
NARI Capital CotY Award- Green Entire House
NARI Regional CotY Award- Whole House Remodel: $500,000-$750,000
NARI Regional CotY Award- Green Entire House
NARI National CotY Award- Green Entire House
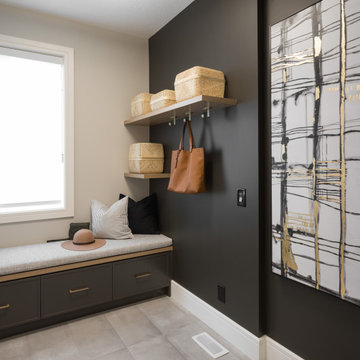
Design ideas for a large transitional entryway in Calgary with black walls, ceramic floors and grey floor.
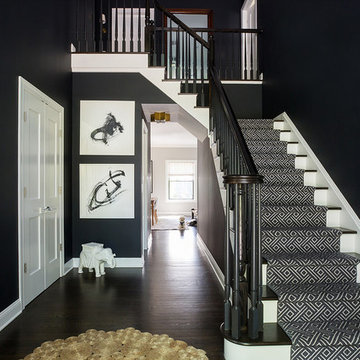
Large transitional front door in New York with black walls, dark hardwood floors, a single front door and brown floor.
Transitional Entryway Design Ideas with Black Walls
1
