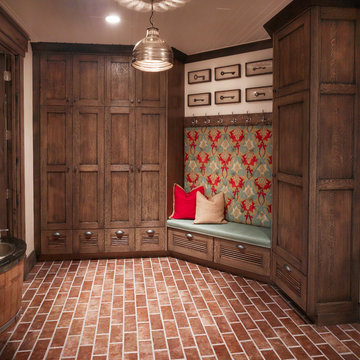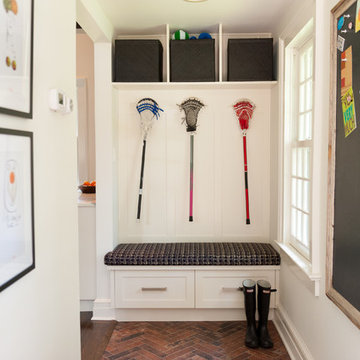Transitional Entryway Design Ideas with Brick Floors
Refine by:
Budget
Sort by:Popular Today
1 - 20 of 174 photos
Item 1 of 3
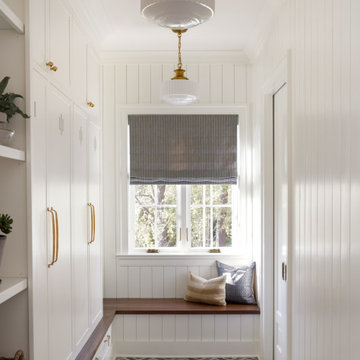
A mudroom that is as beautiful as it is practical. The room features a brick inlay floor and custom built-ins for additional storage.
Mid-sized transitional mudroom in DC Metro with white walls, brick floors and multi-coloured floor.
Mid-sized transitional mudroom in DC Metro with white walls, brick floors and multi-coloured floor.
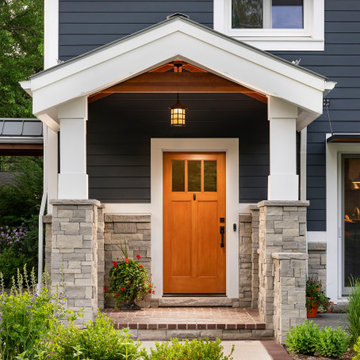
A welcoming entry in this custom built home was built by Meadowlark Design + Build in Ann Arbor, Michigan. Architect: Architectural Resource, Photography: Joshua Caldwell
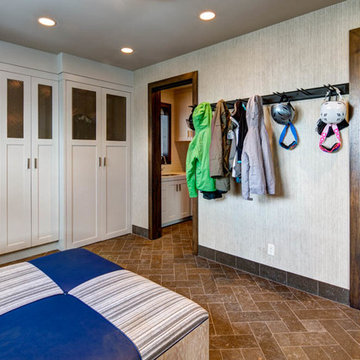
Alan Blakely
Photo of a mid-sized transitional mudroom in Salt Lake City with beige walls, brick floors and brown floor.
Photo of a mid-sized transitional mudroom in Salt Lake City with beige walls, brick floors and brown floor.
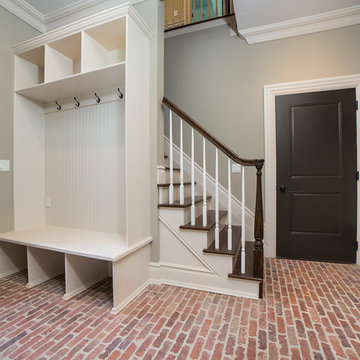
Design ideas for a large transitional mudroom in New York with grey walls, brick floors, a single front door and a dark wood front door.
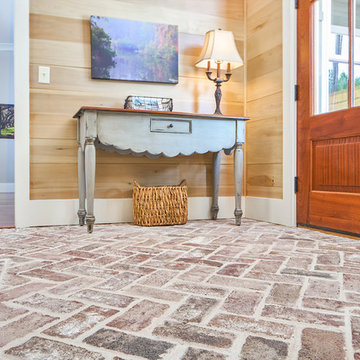
Love the brick in the Owner's Foyer...and well, just the general principle of having an owner's entry. This space is open, spacious, free of clutter and free from visitor's eyes. Bead board or judge's paneling with alabaster trim is a nice finish. All great details for this Sweet Marsh model home.
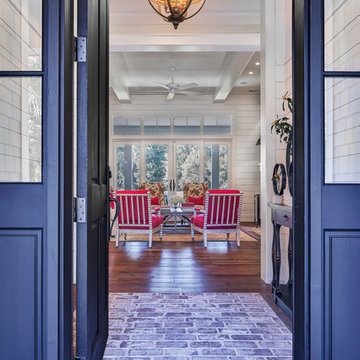
This is an example of a mid-sized transitional front door in Atlanta with white walls, brick floors, a single front door and a black front door.
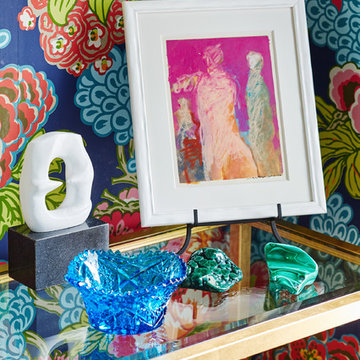
Photographed by Laura Moss
Inspiration for a small transitional vestibule in New York with multi-coloured walls, brick floors, a single front door, a blue front door and blue floor.
Inspiration for a small transitional vestibule in New York with multi-coloured walls, brick floors, a single front door, a blue front door and blue floor.
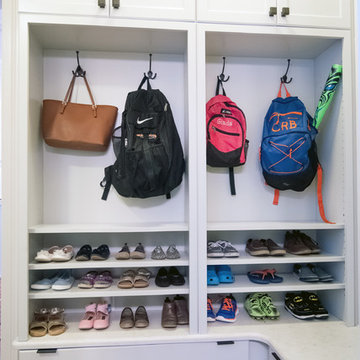
Don Kadair
Inspiration for a small transitional mudroom in New Orleans with brick floors and a single front door.
Inspiration for a small transitional mudroom in New Orleans with brick floors and a single front door.
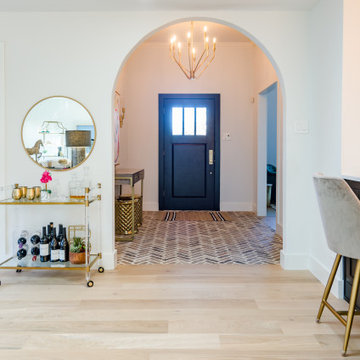
Photo of a mid-sized transitional entryway in Dallas with white walls, brick floors, a single front door, a black front door and multi-coloured floor.
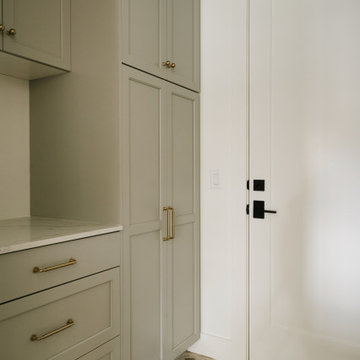
Photo of a mid-sized transitional mudroom in Salt Lake City with white walls, brick floors and a white front door.

entry area from the main door of the addition
Small transitional vestibule in Atlanta with white walls, brick floors, a double front door, a black front door, grey floor and wallpaper.
Small transitional vestibule in Atlanta with white walls, brick floors, a double front door, a black front door, grey floor and wallpaper.
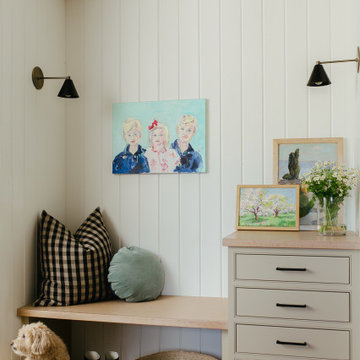
This is a beautiful ranch home remodel in Greenwood Village for a family of 5. Look for kitchen photos coming later this summer!
Design ideas for a mid-sized transitional entryway in Denver with white walls, brick floors and planked wall panelling.
Design ideas for a mid-sized transitional entryway in Denver with white walls, brick floors and planked wall panelling.
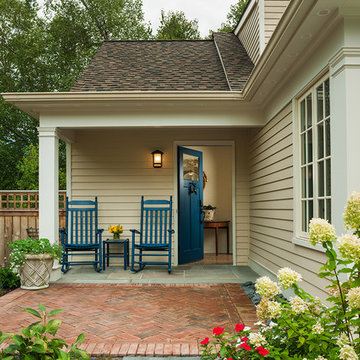
Tom Crane Photography
Design ideas for a small transitional foyer in Philadelphia with beige walls, brick floors, a single front door and a blue front door.
Design ideas for a small transitional foyer in Philadelphia with beige walls, brick floors, a single front door and a blue front door.
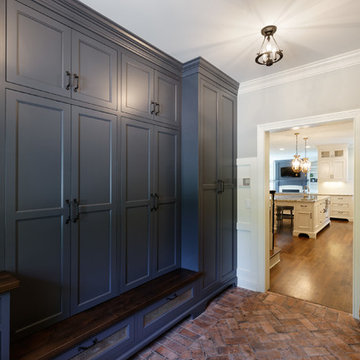
Not only does this mudroom provide oodles of storage, but the custom cabinetry and stunning wood accents give it a stylish look.
Inspiration for a transitional mudroom in Cincinnati with grey walls and brick floors.
Inspiration for a transitional mudroom in Cincinnati with grey walls and brick floors.
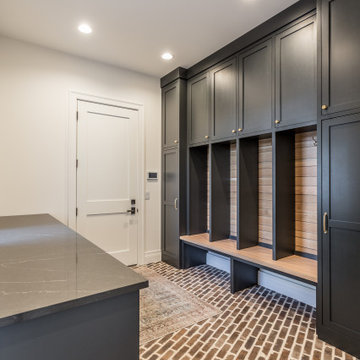
Inspiration for a mid-sized transitional mudroom in Other with brick floors, a single front door, a white front door and multi-coloured floor.
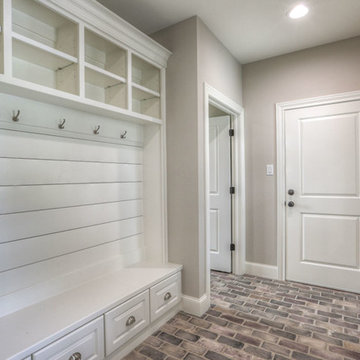
Design ideas for a mid-sized transitional mudroom in Houston with beige walls, a single front door, brick floors, a white front door and beige floor.
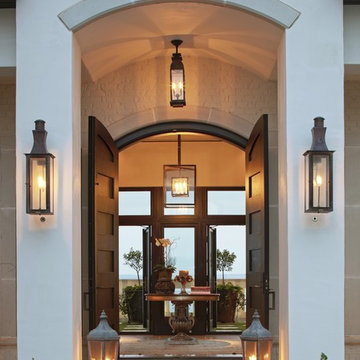
Large transitional front door in New Orleans with beige walls, brick floors, a double front door and a dark wood front door.
Transitional Entryway Design Ideas with Brick Floors
1

