Transitional Entryway Design Ideas with Coffered
Refine by:
Budget
Sort by:Popular Today
1 - 20 of 123 photos
Item 1 of 3

Inspiration for a transitional mudroom in Chicago with beige walls, light hardwood floors, a single front door, a white front door, brown floor, coffered and decorative wall panelling.

Photo : © Julien Fernandez / Amandine et Jules – Hotel particulier a Angers par l’architecte Laurent Dray.
Inspiration for a mid-sized transitional foyer in Angers with blue walls, terra-cotta floors, multi-coloured floor, coffered and panelled walls.
Inspiration for a mid-sized transitional foyer in Angers with blue walls, terra-cotta floors, multi-coloured floor, coffered and panelled walls.

Vignette of the entry.
Small transitional vestibule in Denver with blue walls, porcelain floors, a dutch front door, a blue front door, grey floor, coffered and panelled walls.
Small transitional vestibule in Denver with blue walls, porcelain floors, a dutch front door, a blue front door, grey floor, coffered and panelled walls.

Light and Airy! Fresh and Modern Architecture by Arch Studio, Inc. 2021
This is an example of a large transitional foyer in San Francisco with white walls, medium hardwood floors, a single front door, a medium wood front door, grey floor and coffered.
This is an example of a large transitional foyer in San Francisco with white walls, medium hardwood floors, a single front door, a medium wood front door, grey floor and coffered.

The Clemont, Plan 2117 - Transitional Style with 3-Car Garage
Inspiration for a mid-sized transitional entry hall in Milwaukee with white walls, medium hardwood floors, a black front door, brown floor, coffered and wallpaper.
Inspiration for a mid-sized transitional entry hall in Milwaukee with white walls, medium hardwood floors, a black front door, brown floor, coffered and wallpaper.
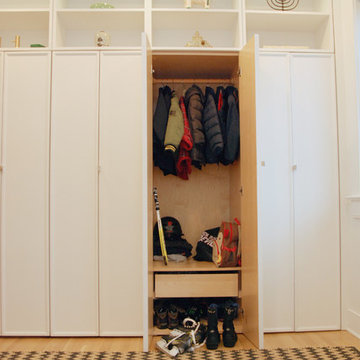
Robin Bailey
Small transitional mudroom in New York with white walls, light hardwood floors and coffered.
Small transitional mudroom in New York with white walls, light hardwood floors and coffered.

Located in one of the Bay Area's finest neighborhoods and perched in the sky, this stately home is bathed in sunlight and offers vistas of magnificent palm trees. The grand foyer welcomes guests, or casually enter off the laundry/mud room. New contemporary touches balance well with charming original details. The 2.5 bathrooms have all been refreshed. The updated kitchen - with its large picture window to the backyard - is refined and chic. And with a built-in home office area, the kitchen is also functional. Fresh paint and furnishings throughout the home complete the updates.
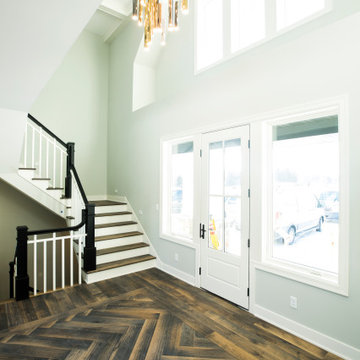
This is an example of a transitional foyer in Minneapolis with grey walls, medium hardwood floors, a single front door, a white front door, grey floor and coffered.
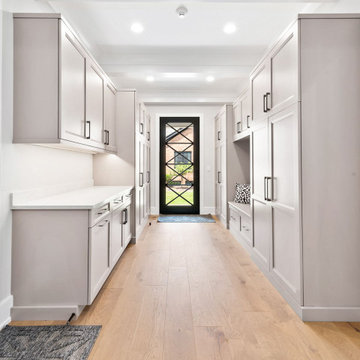
Mud Room
This is an example of a large transitional mudroom in Chicago with grey walls, light hardwood floors, a single front door, a white front door, brown floor and coffered.
This is an example of a large transitional mudroom in Chicago with grey walls, light hardwood floors, a single front door, a white front door, brown floor and coffered.
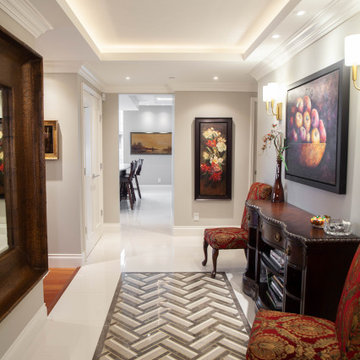
Inspiration for a mid-sized transitional foyer in Vancouver with grey walls, marble floors, a double front door, white floor and coffered.
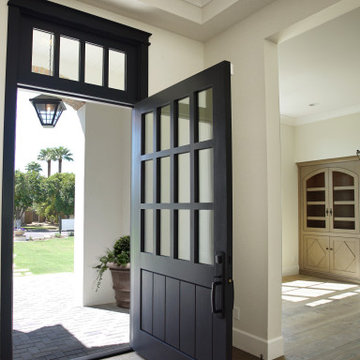
Heather Ryan, Interior Designer
H.Ryan Studio - Scottsdale, AZ
www.hryanstudio.com
This is an example of a large transitional front door in Phoenix with white walls, medium hardwood floors, a single front door, a black front door, brown floor and coffered.
This is an example of a large transitional front door in Phoenix with white walls, medium hardwood floors, a single front door, a black front door, brown floor and coffered.
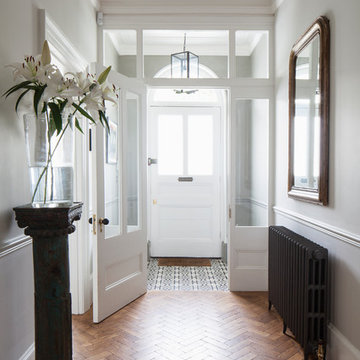
Grand Entrance Hall.
Column
Parquet Floor
Feature mirror
Pendant light
Panelling
dado rail
Victorian tile
Entrance porch
Front door
Original feature
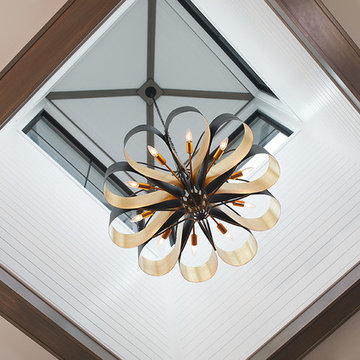
Transitional foyer in Grand Rapids with white walls, dark hardwood floors, brown floor, coffered and planked wall panelling.
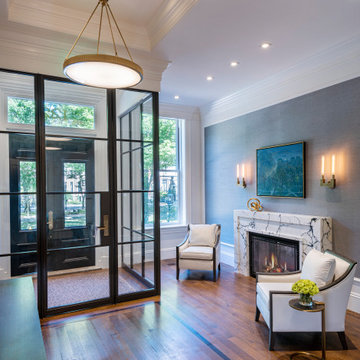
Elegant common foyer with glossy black double doors and enclosed black iron and glass vestibule. Stained white oak hardwood flooring and grey grasscloth wall covering. White coffered ceiling with recessed lighting and lacquered brass chandeliers.
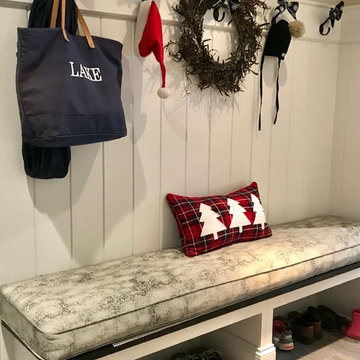
We had so much fun decorating this space. No detail was too small for Nicole and she understood it would not be completed with every detail for a couple of years, but also that taking her time to fill her home with items of quality that reflected her taste and her families needs were the most important issues. As you can see, her family has settled in.

Stepping into this classic glamour dramatic foyer is a fabulous way to feel welcome at home. The color palette is timeless with a bold splash of green which adds drama to the space. Luxurious fabrics, chic furnishings and gorgeous accessories set the tone for this high end makeover which did not involve any structural renovations.
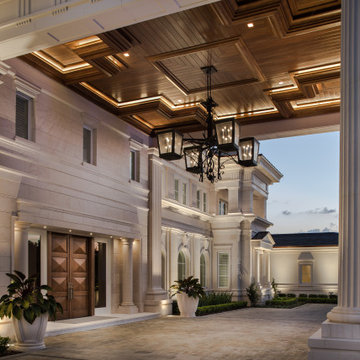
Inspiration for an expansive transitional entryway in Orlando with marble floors, a double front door, a dark wood front door, beige floor and coffered.
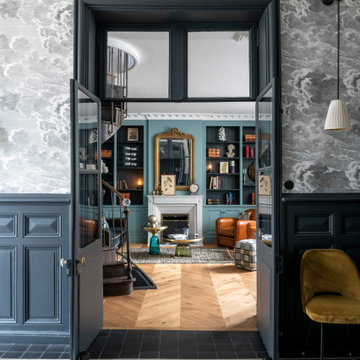
Photo : © Julien Fernandez / Amandine et Jules – Hotel particulier a Angers par l’architecte Laurent Dray.
This is an example of a large transitional foyer in Angers with blue walls, terra-cotta floors, multi-coloured floor, coffered and panelled walls.
This is an example of a large transitional foyer in Angers with blue walls, terra-cotta floors, multi-coloured floor, coffered and panelled walls.
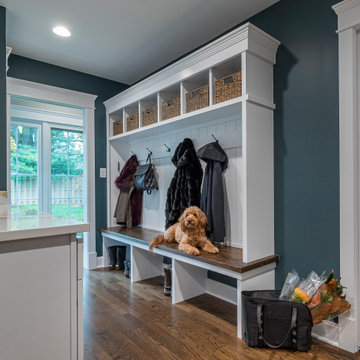
Design ideas for a transitional entry hall in Chicago with grey walls, medium hardwood floors, a sliding front door, a white front door, brown floor, coffered and decorative wall panelling.
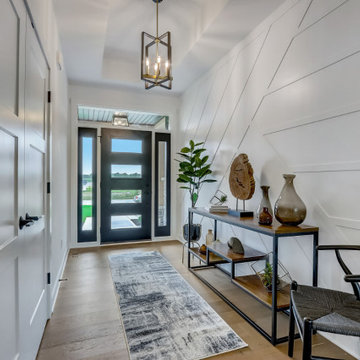
Wainscotting and a coffered ceiling in a crisp white add a clean, modern feel to the entryway.
Inspiration for a transitional front door in Milwaukee with white walls, light hardwood floors, a black front door and coffered.
Inspiration for a transitional front door in Milwaukee with white walls, light hardwood floors, a black front door and coffered.
Transitional Entryway Design Ideas with Coffered
1