Transitional Entryway Design Ideas with Concrete Floors
Refine by:
Budget
Sort by:Popular Today
1 - 20 of 333 photos
Item 1 of 3
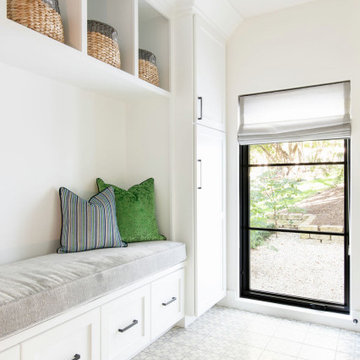
Photo of a mid-sized transitional mudroom in Austin with white walls, concrete floors and grey floor.
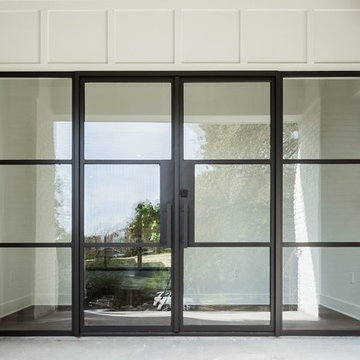
Photographer: Charles Quinn
Transitional front door in Austin with white walls, concrete floors, a double front door and a glass front door.
Transitional front door in Austin with white walls, concrete floors, a double front door and a glass front door.
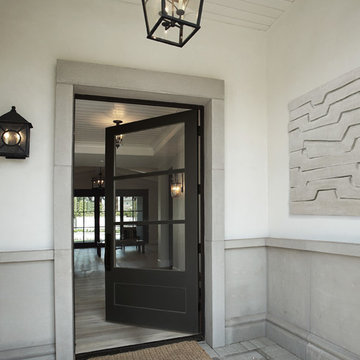
Large transitional vestibule in Phoenix with a single front door, a black front door, yellow walls, concrete floors, grey floor, timber and panelled walls.
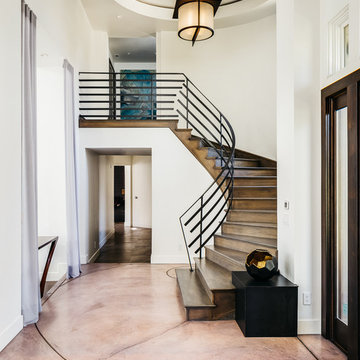
Design ideas for a large transitional foyer in San Francisco with white walls, beige floor, concrete floors and a glass front door.
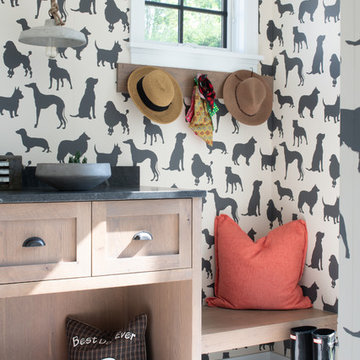
Scott Amundson Photography
Photo of a mid-sized transitional mudroom in Minneapolis with beige walls, concrete floors and grey floor.
Photo of a mid-sized transitional mudroom in Minneapolis with beige walls, concrete floors and grey floor.
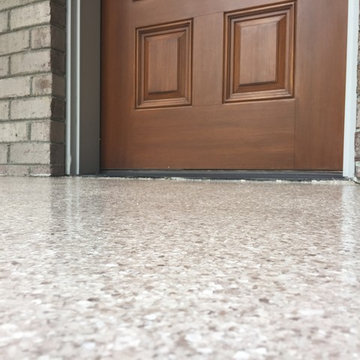
Jonathan Monty
This is an example of a small transitional entryway in Other with concrete floors.
This is an example of a small transitional entryway in Other with concrete floors.
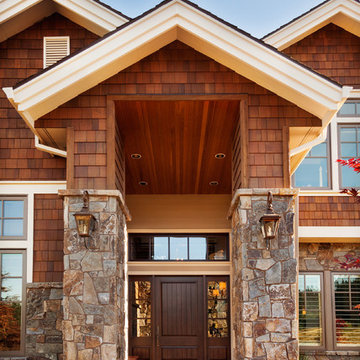
Blackstone Edge Studios
Design ideas for an expansive transitional front door in Portland with a single front door, a dark wood front door and concrete floors.
Design ideas for an expansive transitional front door in Portland with a single front door, a dark wood front door and concrete floors.
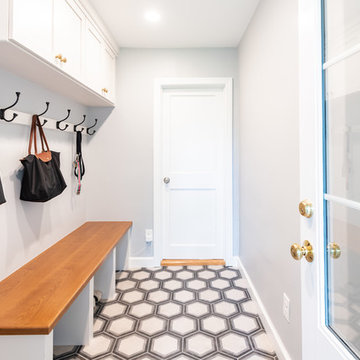
The clean mudroom is complimented by frameless cabinetry, painted Snowcap, and a Cherry stained Honey bench.
Design ideas for a small transitional mudroom in Philadelphia with grey walls, concrete floors, a single front door, a white front door and multi-coloured floor.
Design ideas for a small transitional mudroom in Philadelphia with grey walls, concrete floors, a single front door, a white front door and multi-coloured floor.
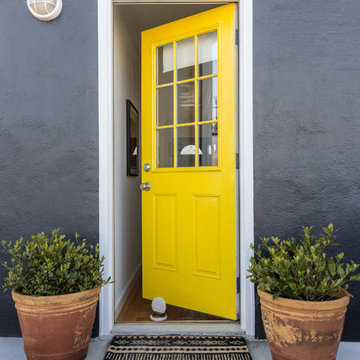
Lauren Edith Andersen
Inspiration for a transitional front door in San Francisco with grey walls, concrete floors, a single front door, a yellow front door and grey floor.
Inspiration for a transitional front door in San Francisco with grey walls, concrete floors, a single front door, a yellow front door and grey floor.
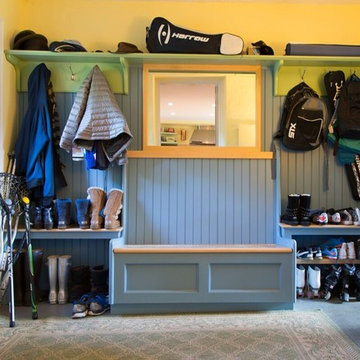
Photo of a mid-sized transitional mudroom in Philadelphia with yellow walls, concrete floors, a single front door and a white front door.
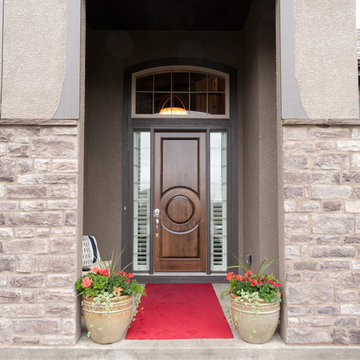
Ken Claypool
Mid-sized transitional front door in Kansas City with grey walls, concrete floors, a single front door, a medium wood front door and grey floor.
Mid-sized transitional front door in Kansas City with grey walls, concrete floors, a single front door, a medium wood front door and grey floor.
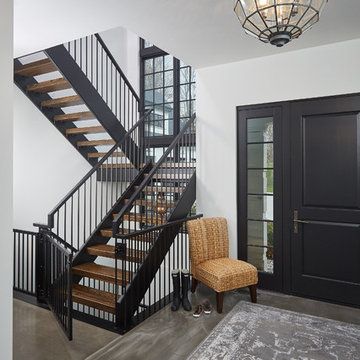
Ashley Avila
Inspiration for a large transitional foyer in Grand Rapids with white walls, concrete floors, a single front door, a black front door and grey floor.
Inspiration for a large transitional foyer in Grand Rapids with white walls, concrete floors, a single front door, a black front door and grey floor.

Mid-sized transitional foyer in Houston with white walls, concrete floors, a double front door, a glass front door, grey floor and exposed beam.
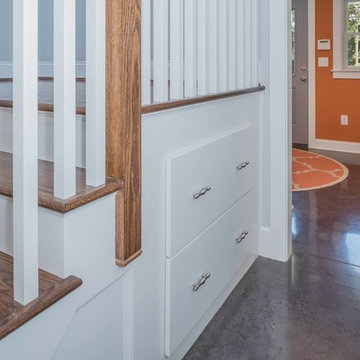
The transitional style of the interior of this remodeled shingle style home in Connecticut hits all of the right buttons for todays busy family. The sleek white and gray kitchen is the centerpiece of The open concept great room which is the perfect size for large family gatherings, but just cozy enough for a family of four to enjoy every day. The kids have their own space in addition to their small but adequate bedrooms whch have been upgraded with built ins for additional storage. The master suite is luxurious with its marble bath and vaulted ceiling with a sparkling modern light fixture and its in its own wing for additional privacy. There are 2 and a half baths in addition to the master bath, and an exercise room and family room in the finished walk out lower level.
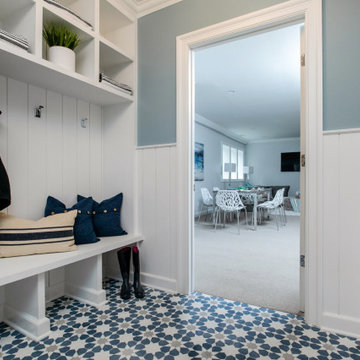
Custom mudroom built-ins with shiplap and decorative cement floor tiles.
Inspiration for a mid-sized transitional mudroom in New York with blue walls, concrete floors, a single front door, a white front door and multi-coloured floor.
Inspiration for a mid-sized transitional mudroom in New York with blue walls, concrete floors, a single front door, a white front door and multi-coloured floor.
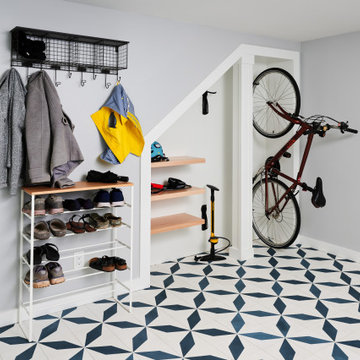
Bold cement tile geometrics make this mudroom lively, while found space under a staircase makes a tidy niche to store commuter bikes in this back entry
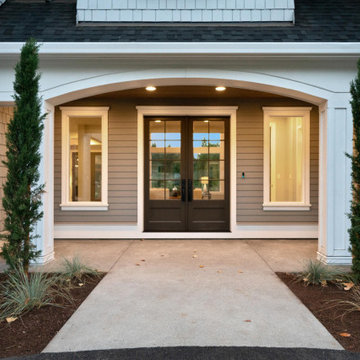
Inspiration for a large transitional front door in Portland with concrete floors, a double front door, a black front door and grey floor.
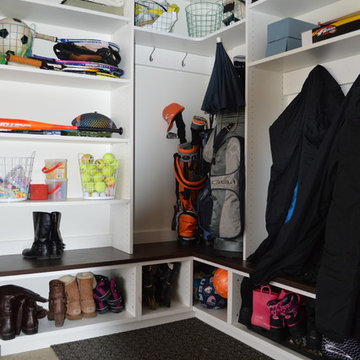
This mudroom storage system gives this busy family the extra storage space they need for sports equipment, coats, boots, shoes and other supplies.
Photo of a large transitional mudroom in Cleveland with beige walls and concrete floors.
Photo of a large transitional mudroom in Cleveland with beige walls and concrete floors.
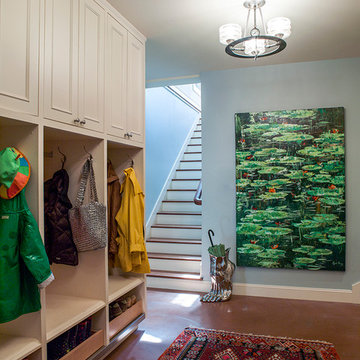
Architecture: Sutro Architects
Contractor: Larsen Builders
Photography: David Duncan Livingston
Design ideas for a mid-sized transitional mudroom in San Francisco with blue walls and concrete floors.
Design ideas for a mid-sized transitional mudroom in San Francisco with blue walls and concrete floors.
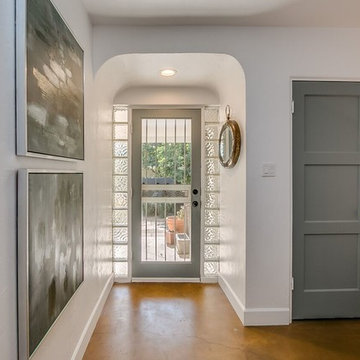
Mid-sized transitional entry hall in Phoenix with white walls, concrete floors, a single front door, a glass front door and brown floor.
Transitional Entryway Design Ideas with Concrete Floors
1