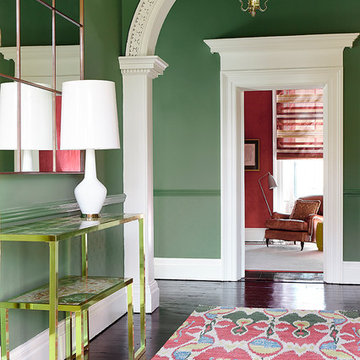Transitional Entryway Design Ideas with Green Walls
Refine by:
Budget
Sort by:Popular Today
1 - 20 of 326 photos
Item 1 of 3
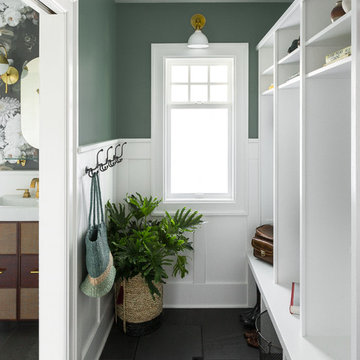
Inspiration for a transitional mudroom in Seattle with green walls and black floor.
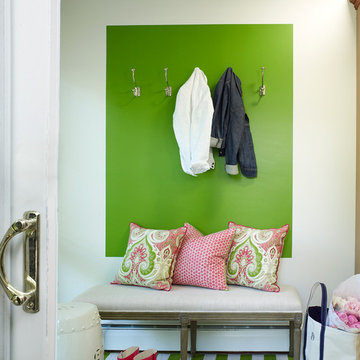
This is an example of a small transitional vestibule in New York with green walls, medium hardwood floors, a white front door and a single front door.
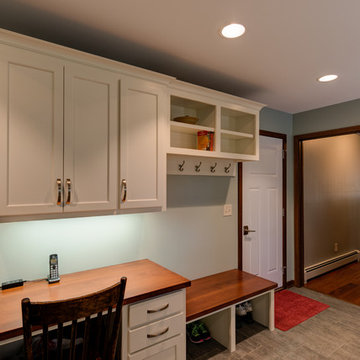
This versatile mudroom features a small desk area, bench and coat hooks. The sea green paint color compliments the undertones in the floor tile and contrasts well with the warm tones in the millwork and wood countertops on the desk and bench. This room also has a dedicated space for a treadmill.
Todd Myra Photography
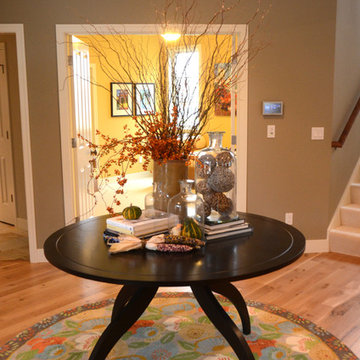
Fantastic, fun new family home in quaint Douglas, Michigan. A transitional open-concept house showcasing a hallway with a round dark wooden table, a round colorful floral area rug, fall themed decor, medium toned wooden floors, and dark beige walls.
Home located in Douglas, Michigan. Designed by Bayberry Cottage who also serves South Haven, Kalamazoo, Saugatuck, St Joseph, & Holland.
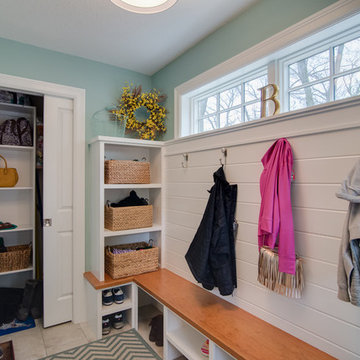
This is an example of a mid-sized transitional entryway in Minneapolis with green walls.
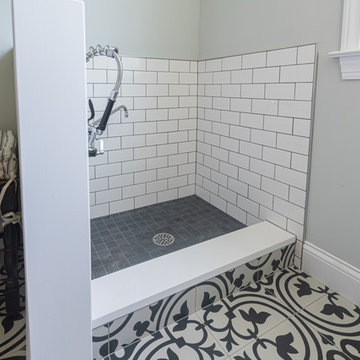
After building a dedicated laundry room on the second floor of their home, our clients decided they wanted to create a special space for their furry companions! This custom pet wash fit perfectly where the washer and dryer once sat in their mudroom. Inconspicuously placed behind a half-wall, the wash takes up less room than the owner's washer and dryer, and provides functionality to the shaggiest members of the family!
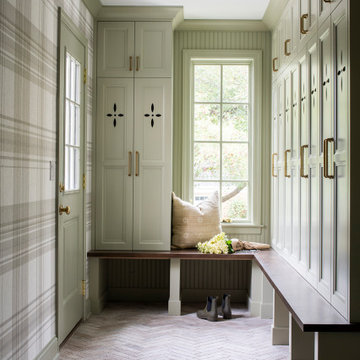
This mudroom is such a fun addition to this home design. Green cabinetry makes a statement while the decorative details like the cutouts on the cabinet doors really capture the eclectic nature of this space.
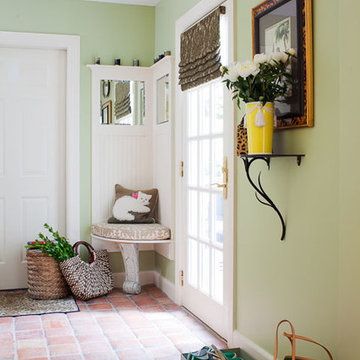
A transitional house in New Hampshire featuring mint green walls and tile floors.
Homes designed by Franconia interior designer Randy Trainor. She also serves the New Hampshire Ski Country, Lake Regions and Coast, including Lincoln, North Conway, and Bartlett.
For more about Randy Trainor, click here: https://crtinteriors.com/
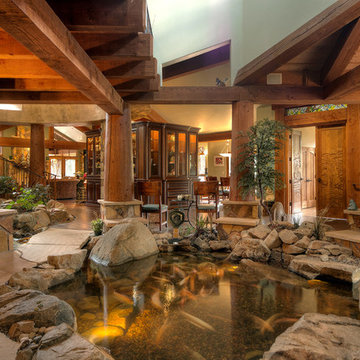
Ian Whitehead
Photo of a large transitional foyer in Phoenix with green walls, a single front door and a glass front door.
Photo of a large transitional foyer in Phoenix with green walls, a single front door and a glass front door.
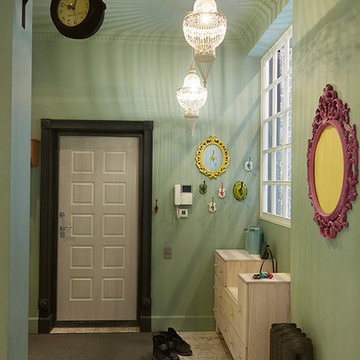
Татьяна Пеца
This is an example of a transitional entryway in Moscow with green walls and porcelain floors.
This is an example of a transitional entryway in Moscow with green walls and porcelain floors.

This is an example of a large transitional mudroom in Chicago with green walls, porcelain floors, white floor and planked wall panelling.
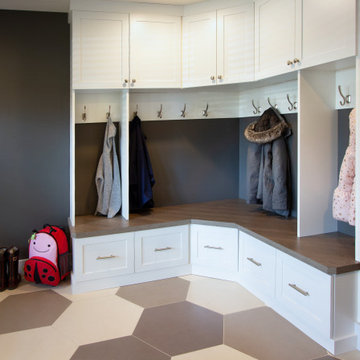
A mudroom equipped with benches, coat hooks and ample storage is as welcoming as it is practical. It provides the room to take a seat, pull off your shoes and (maybe the best part) organize everything that comes through the door.
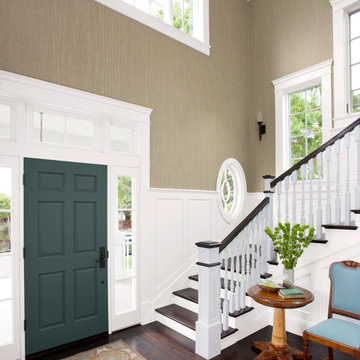
Surround yourself in warmth and comfort by using rich colors to give your space a sense of wholeness and stability. Create a cozy—not gloomy—look by using a balanced palette.
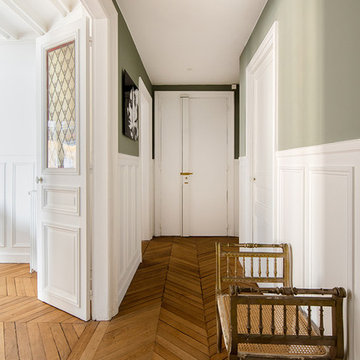
Vue sur l'entrée
Photo of a transitional entry hall in Paris with green walls, medium hardwood floors, a single front door, a white front door and brown floor.
Photo of a transitional entry hall in Paris with green walls, medium hardwood floors, a single front door, a white front door and brown floor.
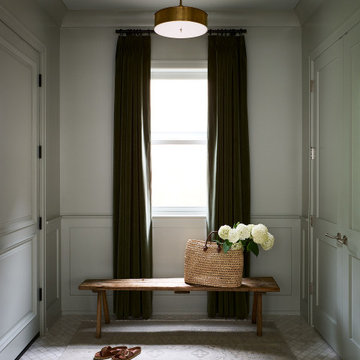
a monochromatic palette to highlight the layers of interest brought into the space
This is an example of a mid-sized transitional foyer in Chicago with green walls, marble floors, a single front door, a green front door and white floor.
This is an example of a mid-sized transitional foyer in Chicago with green walls, marble floors, a single front door, a green front door and white floor.
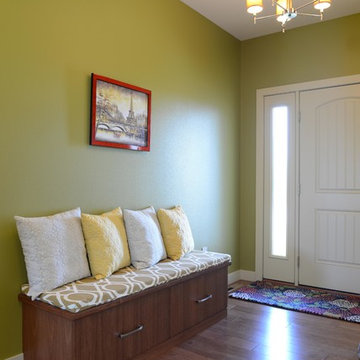
Design by: Bill Tweten, CKD, CBD
Photo by: Robb Siverson
www.robbsiverson.com
A perfect addition to an entry way foyer. This bench built with Crystal cabinetry also gives additional storage with 2 large drawers below the bench. Using Lyptus wood finished in a Nutmeg stain this bench adds warmth to the foyer and is accented with Berenson brushed nickel pulls.
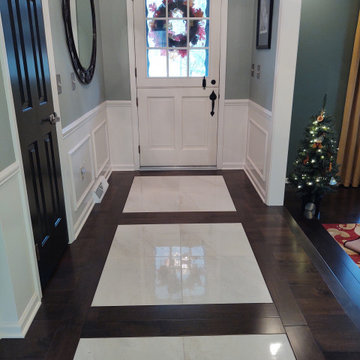
Glossy ceramic in dark engineered wood flooring. Wainscoting and black interior doors
Design ideas for a transitional foyer in Cleveland with green walls, dark hardwood floors, a dutch front door, a black front door, brown floor, vaulted and decorative wall panelling.
Design ideas for a transitional foyer in Cleveland with green walls, dark hardwood floors, a dutch front door, a black front door, brown floor, vaulted and decorative wall panelling.
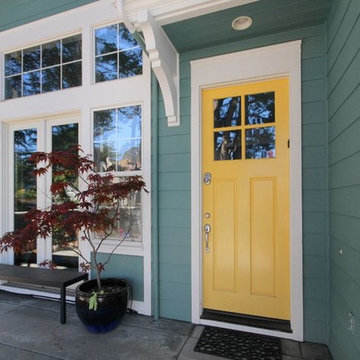
Photo of a mid-sized transitional front door in Other with green walls, a single front door and a yellow front door.

Photo of a large transitional mudroom in Chicago with green walls, porcelain floors, white floor and wallpaper.
Transitional Entryway Design Ideas with Green Walls
1
