Transitional Entryway Design Ideas with Light Hardwood Floors
Sort by:Popular Today
1 - 20 of 2,379 photos

Photo of a large transitional entryway in Perth with white walls and light hardwood floors.

Mid-sized transitional foyer in Milwaukee with white walls, light hardwood floors, a dutch front door, a black front door, brown floor and exposed beam.
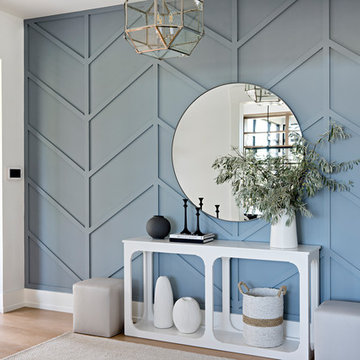
Inspiration for a transitional foyer in Toronto with blue walls, light hardwood floors, a single front door and a glass front door.

This is an example of a transitional entryway in Orange County with light hardwood floors, a single front door, a medium wood front door, white walls and beige floor.

Inspiration for a mid-sized transitional mudroom in Chicago with white walls, light hardwood floors, a double front door, a medium wood front door, grey floor and panelled walls.
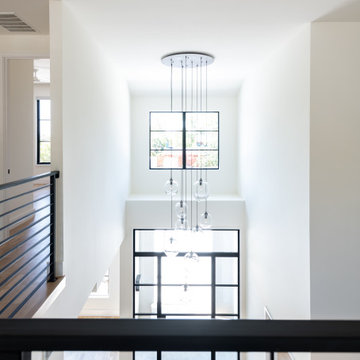
Photo of a transitional foyer in Dallas with white walls, light hardwood floors, a single front door and a glass front door.
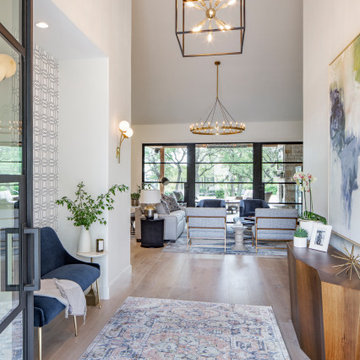
Mid-sized transitional foyer in Austin with white walls, light hardwood floors, a double front door, a glass front door and beige floor.
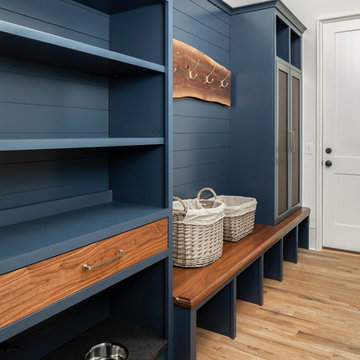
Inspiration for a mid-sized transitional mudroom in Charlotte with white walls and light hardwood floors.
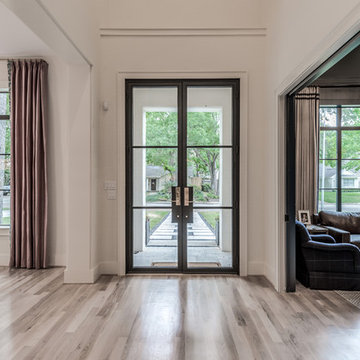
Starlight Images, Inc
This is an example of an expansive transitional entryway in Houston with white walls, light hardwood floors, a double front door, a metal front door and beige floor.
This is an example of an expansive transitional entryway in Houston with white walls, light hardwood floors, a double front door, a metal front door and beige floor.
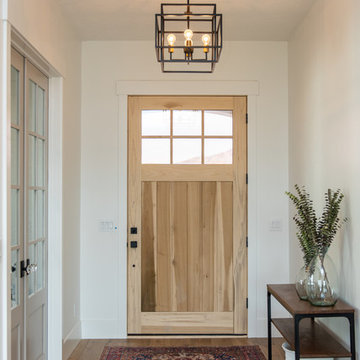
Jared Medley
Inspiration for a mid-sized transitional mudroom in Salt Lake City with white walls, light hardwood floors, a single front door, a white front door and brown floor.
Inspiration for a mid-sized transitional mudroom in Salt Lake City with white walls, light hardwood floors, a single front door, a white front door and brown floor.
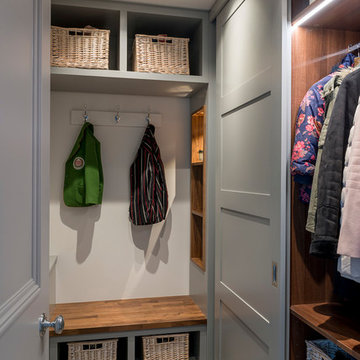
Cloakroom with bespoke joinery by Five Furniture.
Inspiration for a small transitional mudroom in Surrey with white walls, light hardwood floors and beige floor.
Inspiration for a small transitional mudroom in Surrey with white walls, light hardwood floors and beige floor.
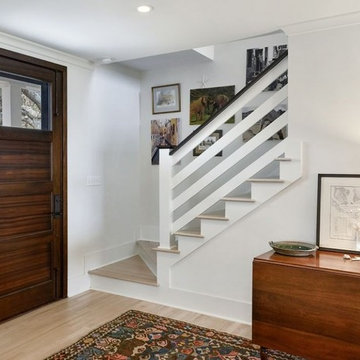
This is an example of a mid-sized transitional front door in Charleston with white walls, light hardwood floors, a single front door and a dark wood front door.
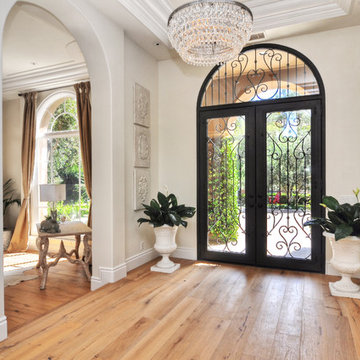
eBowman Group Architectural Photography
Transitional foyer in Orange County with beige walls, light hardwood floors, a double front door and a glass front door.
Transitional foyer in Orange County with beige walls, light hardwood floors, a double front door and a glass front door.
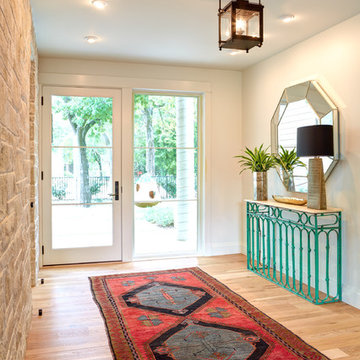
Aaron Dougherty Photography
Design ideas for a large transitional foyer in Austin with white walls, light hardwood floors, a single front door and a white front door.
Design ideas for a large transitional foyer in Austin with white walls, light hardwood floors, a single front door and a white front door.
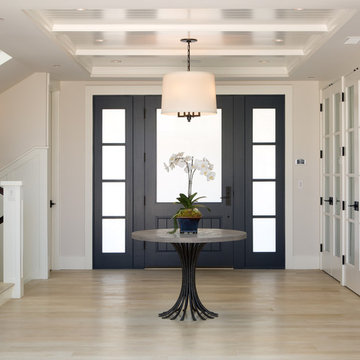
Coronado, CA
The Alameda Residence is situated on a relatively large, yet unusually shaped lot for the beachside community of Coronado, California. The orientation of the “L” shaped main home and linear shaped guest house and covered patio create a large, open courtyard central to the plan. The majority of the spaces in the home are designed to engage the courtyard, lending a sense of openness and light to the home. The aesthetics take inspiration from the simple, clean lines of a traditional “A-frame” barn, intermixed with sleek, minimal detailing that gives the home a contemporary flair. The interior and exterior materials and colors reflect the bright, vibrant hues and textures of the seaside locale.
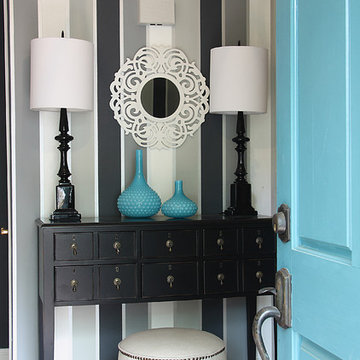
photo by Chuck Thomas
Design ideas for a transitional foyer in DC Metro with multi-coloured walls, light hardwood floors, a single front door and a blue front door.
Design ideas for a transitional foyer in DC Metro with multi-coloured walls, light hardwood floors, a single front door and a blue front door.
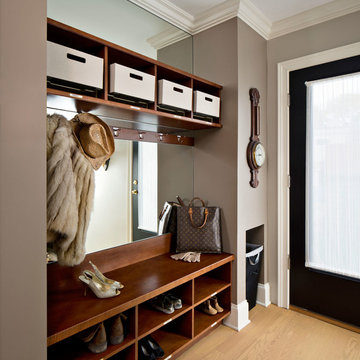
Inspiration for a mid-sized transitional mudroom in Chicago with purple walls and light hardwood floors.
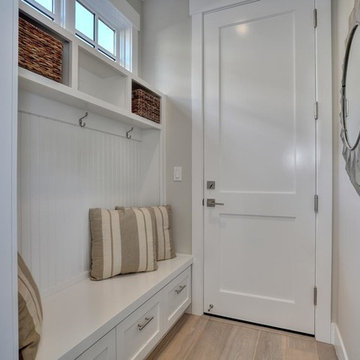
Mud room, bench seat, cubbie storage
Small transitional mudroom in San Francisco with grey walls, light hardwood floors and a single front door.
Small transitional mudroom in San Francisco with grey walls, light hardwood floors and a single front door.

Grand Foyer
Photo of a mid-sized transitional foyer in Orange County with white walls, light hardwood floors, a double front door, a black front door, exposed beam and wallpaper.
Photo of a mid-sized transitional foyer in Orange County with white walls, light hardwood floors, a double front door, a black front door, exposed beam and wallpaper.
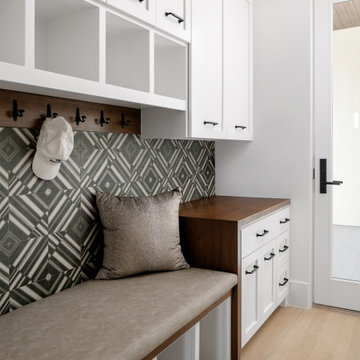
This is an example of a transitional mudroom in Austin with white walls, light hardwood floors and beige floor.
Transitional Entryway Design Ideas with Light Hardwood Floors
1